18 Smelters Trace Rd, Stafford, VA 22554
Local realty services provided by:ERA Reed Realty, Inc.
18 Smelters Trace Rd,Stafford, VA 22554
$719,900
- 5 Beds
- 4 Baths
- 3,527 sq. ft.
- Single family
- Pending
Listed by: jennifer l hennessy
Office: the bacon group incorporated
MLS#:VAST2041706
Source:BRIGHTMLS
Price summary
- Price:$719,900
- Price per sq. ft.:$204.11
- Monthly HOA dues:$94
About this home
Back on market!!! Welcome Home!!!! VA assumable loan 2.25% ( Assumable by eligible US Veterans, please ask agent if you have any questions) 18 Smelters Trace is a beautiful single-family home in the highly sought after Colonial Forge Community. NEW CARPETING installed on the stairs and entire second floor as well as the stairs going to the basement and the finished basement on 8/20/25. The home features 5 spacious bedrooms and 3.5 bathrooms with a new roof (2024), new siding (2024), new main level carpet in the family room (2024), newly painted (2024), deck just re-stained (March 2025) , original owners, meticulously cared for in a quiet cul-de-sac location with the most parking on the street, beautifully landscaped and backs to trees. Inside you will find a welcoming office, a formal dining room, a beautiful gourmet kitchen with granite counter tops, double oven and gas cook top. A beautiful island to cook and have conversations at, a desk area and a breakfast area that looks to both the beautiful kitchen and warm family room with a gas fireplace. The main level also includes a spacious office with glass pane french doors and a 1/2 bathroom beautifully decorated. The 2 car garage is oversize/extended to allow for work space, extra storage, or to work on your dream car. The second floor includes a laundry room, 3 bedrooms (one is currently a yoga/dance/music room), A large primary suite with beautiful windows, a large walk-in closet and a primary bathroom with a separate soaking tub to relax in. The back deck was just stained and sealed, the gorgeous pergola conveys with the house to enjoy sunny days and lovely evenings on. The backyard is completely fenced in and has a beautiful flowering tree and small raised garden. The front driveway was just resealed and is one of the largest driveways on the street which can fit 4 cars parking for your visitors is not a problem. Colonial Forge is an amenity-rich community offering a pool, playground, picnic area, dog park, sidewalks and community center. Conveniently located close to I95 and just off Courthouse Rd you are close to almost everything, schools, shopping , dining , and major commuter routes (commuter lots and train station off Brooke Rd.) Located south of Washington DC and North of historic Fredericksburg and Richmond VA, there are activities and entertainment for everyone. Don't miss out on your chance to own this maticulously cared for home, this home truly has it all.
Contact an agent
Home facts
- Year built:2013
- Listing ID #:VAST2041706
- Added:144 day(s) ago
- Updated:January 01, 2026 at 08:58 AM
Rooms and interior
- Bedrooms:5
- Total bathrooms:4
- Full bathrooms:3
- Half bathrooms:1
- Living area:3,527 sq. ft.
Heating and cooling
- Heating:Heat Pump(s), Natural Gas
Structure and exterior
- Roof:Shingle
- Year built:2013
- Building area:3,527 sq. ft.
- Lot area:0.16 Acres
Schools
- High school:COLONIAL FORGE
- Middle school:RODNEY E THOMPSON
- Elementary school:WINDING CREEK
Utilities
- Water:Public
- Sewer:Public Sewer
Finances and disclosures
- Price:$719,900
- Price per sq. ft.:$204.11
- Tax amount:$5,444 (2024)
New listings near 18 Smelters Trace Rd
- Coming Soon
 $800,000Coming Soon4 beds 4 baths
$800,000Coming Soon4 beds 4 baths6 Newbury Dr, STAFFORD, VA 22554
MLS# VAST2044896Listed by: KELLER WILLIAMS REALTY - Coming Soon
 $498,900Coming Soon4 beds 2 baths
$498,900Coming Soon4 beds 2 baths105 Jib Dr, STAFFORD, VA 22554
MLS# VAST2044844Listed by: PORCH & STABLE REALTY, LLC - Coming Soon
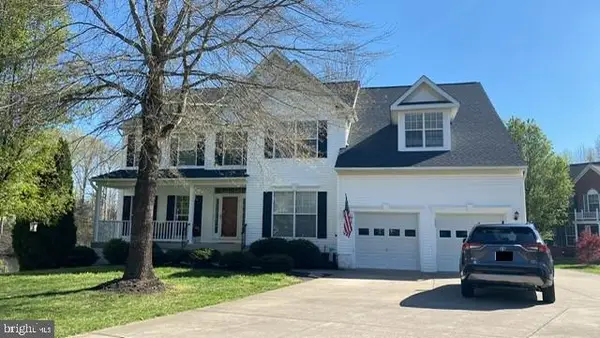 $750,000Coming Soon5 beds 4 baths
$750,000Coming Soon5 beds 4 baths10 Saint Thomas Ct, STAFFORD, VA 22556
MLS# VAST2044872Listed by: REDFIN CORPORATION - New
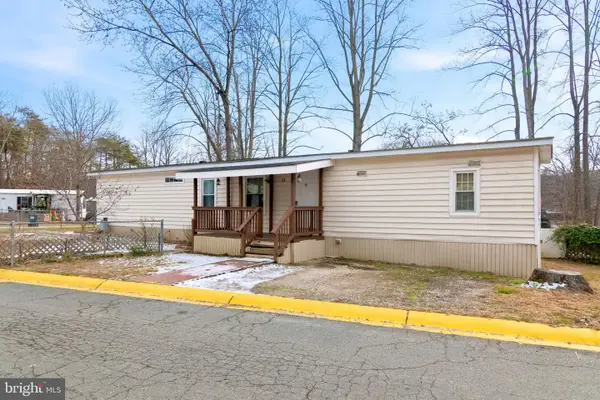 $95,000Active4 beds 2 baths860 sq. ft.
$95,000Active4 beds 2 baths860 sq. ft.11 Courage Ln, STAFFORD, VA 22554
MLS# VAST2044878Listed by: SAMSON PROPERTIES - Coming Soon
 $439,900Coming Soon3 beds 4 baths
$439,900Coming Soon3 beds 4 baths126 Compass Cv, STAFFORD, VA 22554
MLS# VAST2043898Listed by: SAMSON PROPERTIES - Open Sat, 11am to 1:30pmNew
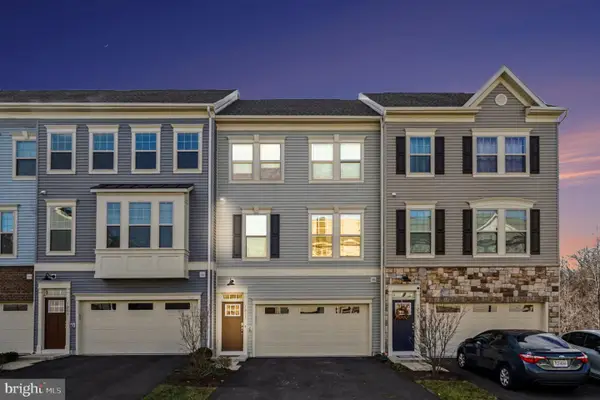 $560,000Active4 beds 4 baths2,114 sq. ft.
$560,000Active4 beds 4 baths2,114 sq. ft.1211 Creek Bank Dr, STAFFORD, VA 22554
MLS# VAST2044860Listed by: SAMSON PROPERTIES - New
 $990,000Active4 beds 5 baths5,300 sq. ft.
$990,000Active4 beds 5 baths5,300 sq. ft.8 Hope Valley Ln, STAFFORD, VA 22554
MLS# VAST2044864Listed by: FAIRFAX REALTY PREMIER - Coming Soon
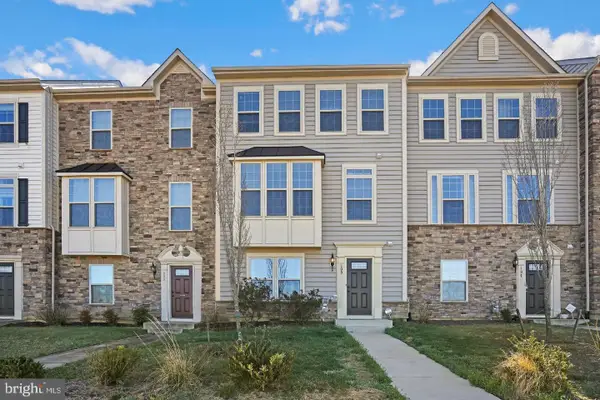 $529,000Coming Soon3 beds 3 baths
$529,000Coming Soon3 beds 3 baths109 Sweetgum Ct, STAFFORD, VA 22554
MLS# VAST2044846Listed by: SAMSON PROPERTIES - Coming Soon
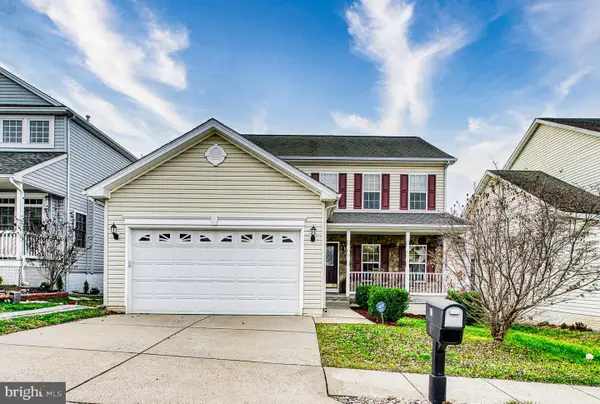 $570,000Coming Soon5 beds 4 baths
$570,000Coming Soon5 beds 4 baths21 Carlsbad Dr, STAFFORD, VA 22554
MLS# VAST2044822Listed by: SAMSON PROPERTIES - New
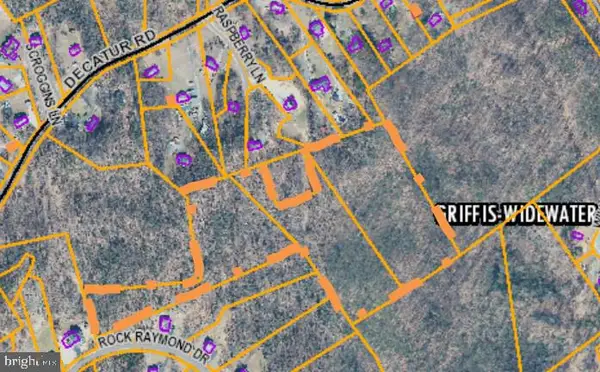 $439,950Active17.23 Acres
$439,950Active17.23 AcresRock Raymond Dr, STAFFORD, VA 22554
MLS# VAST2044824Listed by: JASON MITCHELL GROUP
