19 Secretariat Dr, STAFFORD, VA 22556
Local realty services provided by:ERA Reed Realty, Inc.

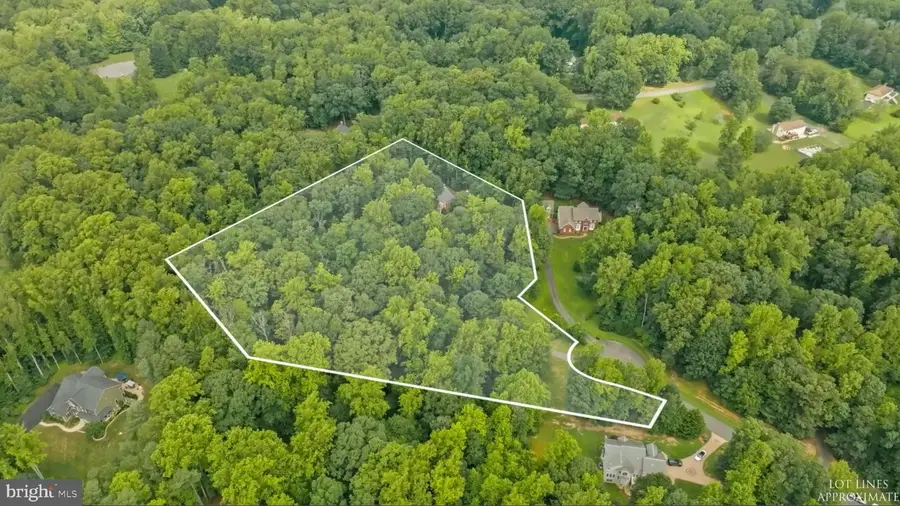
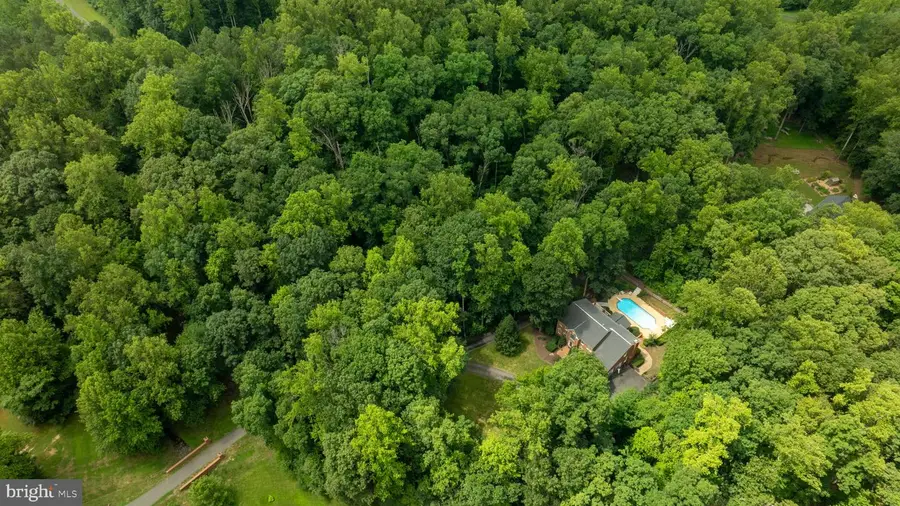
Listed by:jennifer m cook
Office:berkshire hathaway homeservices penfed realty
MLS#:VAST2040802
Source:BRIGHTMLS
Price summary
- Price:$1,085,000
- Price per sq. ft.:$233.69
- Monthly HOA dues:$70
About this home
Welcome to 19 Secretariat Drive, a captivating home sitting on 4.5 acres in the desirable Seven Lakes community that showcases a gorgeous outdoor space. This custom-built all-brick home features 5 spacious bedrooms and 3.5 bathrooms, providing ample space for family and guests. Nestled at the end of a quiet cul-de-sac and set back off the road, this residence offers both privacy and tranquility.
Step inside to discover elegant crown molding, hardwood floors and a stunning custom brick fireplace that enhances the charm of the living area. The front office with built ins is the perfect spot to work from home or read. The spacious primary bedroom features a cozy propane fireplace, perfect for those chilly evenings. The lower level features a dedicated theater room, ideal for movie nights and entertaining guests.
Venture outdoors to find a beautiful in-ground pool, surrounded by a beautiful landscaping and a resurfaced deck, creating the perfect setting for summer gatherings. Enjoy the covered porch that invites you to relax and take in the peaceful surroundings. The property is a true oasis, with two creeks meandering through the land, beautiful landscaping and a well cared for exterior . Gather around one of the two fire pits for cozy outdoor evenings. With two carports and a detached single garage(24x16), you'll have ample space for vehicles and storage. The home was recently updated with refinished hardwood floors, entire interior was painted, new hardware on the kitchen cabinets, pool deck was recently resurfaced, new front door, new pool cover in 2024 and so much more!
This home offers comfort and style, making it perfect for both relaxation and entertainment. Don’t miss your chance to own this exceptional property in the heart of Seven Lakes!
Contact an agent
Home facts
- Year built:1999
- Listing Id #:VAST2040802
- Added:34 day(s) ago
- Updated:August 19, 2025 at 07:27 AM
Rooms and interior
- Bedrooms:5
- Total bathrooms:4
- Full bathrooms:3
- Half bathrooms:1
- Living area:4,643 sq. ft.
Heating and cooling
- Cooling:Central A/C
- Heating:Forced Air, Heat Pump(s), Propane - Leased
Structure and exterior
- Roof:Shingle
- Year built:1999
- Building area:4,643 sq. ft.
- Lot area:4.5 Acres
Schools
- High school:MOUNTAIN VIEW
Utilities
- Water:Public
- Sewer:Septic Exists
Finances and disclosures
- Price:$1,085,000
- Price per sq. ft.:$233.69
- Tax amount:$6,675 (2024)
New listings near 19 Secretariat Dr
- New
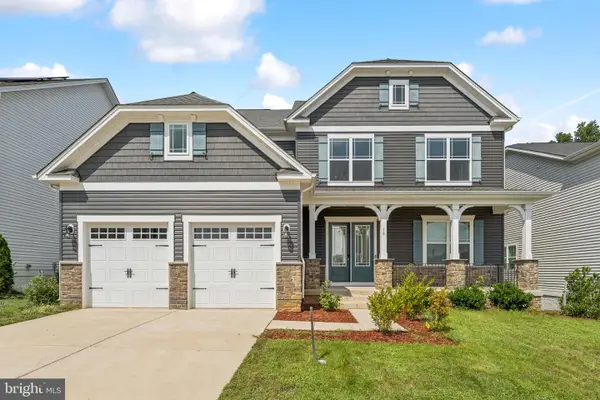 $894,000Active4 beds 4 baths4,258 sq. ft.
$894,000Active4 beds 4 baths4,258 sq. ft.58 Boxelder Dr, STAFFORD, VA 22554
MLS# VAST2041996Listed by: SAMSON PROPERTIES - Coming Soon
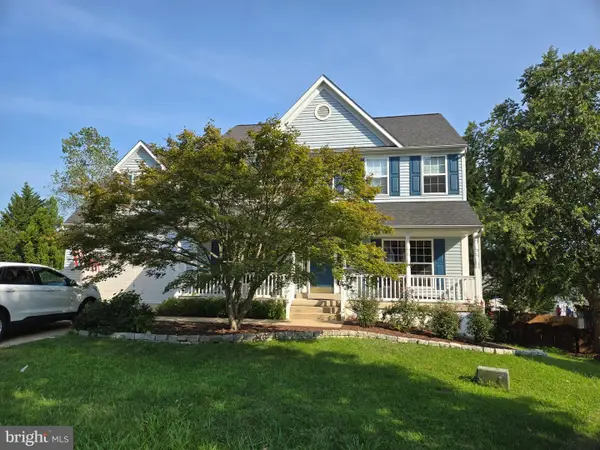 $660,000Coming Soon5 beds 4 baths
$660,000Coming Soon5 beds 4 baths16 Basket Ct, STAFFORD, VA 22554
MLS# VAST2041956Listed by: CENTURY 21 NEW MILLENNIUM - Coming SoonOpen Sat, 12 to 2pm
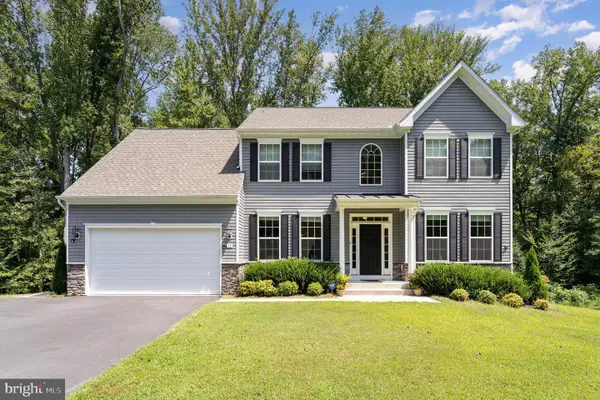 $750,000Coming Soon6 beds 4 baths
$750,000Coming Soon6 beds 4 baths17 Accokeek View Ln, STAFFORD, VA 22554
MLS# VAST2041714Listed by: AT YOUR SERVICE REALTY - Coming Soon
 $450,000Coming Soon3 beds 4 baths
$450,000Coming Soon3 beds 4 baths707 Galway Ln, STAFFORD, VA 22554
MLS# VAST2041942Listed by: EXP REALTY, LLC - New
 $799,900Active5 beds 4 baths5,184 sq. ft.
$799,900Active5 beds 4 baths5,184 sq. ft.104 Dent Rd, STAFFORD, VA 22554
MLS# VAST2041948Listed by: CENTURY 21 REDWOOD REALTY - Open Sat, 12 to 2pmNew
 $385,000Active3 beds 4 baths2,156 sq. ft.
$385,000Active3 beds 4 baths2,156 sq. ft.114 Austin Ct, STAFFORD, VA 22554
MLS# VAST2041936Listed by: CITY REALTY - Coming Soon
 $445,000Coming Soon4 beds 4 baths
$445,000Coming Soon4 beds 4 baths405 Hatchers Run Ct, STAFFORD, VA 22554
MLS# VAST2041862Listed by: REAL BROKER, LLC - New
 $114,000Active1 Acres
$114,000Active1 Acres230 Tacketts Mill Rd, STAFFORD, VA 22556
MLS# VAST2041926Listed by: EXP REALTY, LLC - Coming SoonOpen Sun, 1 to 4pm
 $930,000Coming Soon5 beds 4 baths
$930,000Coming Soon5 beds 4 baths227 Brafferton Blvd, STAFFORD, VA 22554
MLS# VAST2041814Listed by: CENTURY 21 REDWOOD REALTY - New
 $595,000Active4 beds 3 baths2,288 sq. ft.
$595,000Active4 beds 3 baths2,288 sq. ft.4 Macgregor Ridge Rd, STAFFORD, VA 22554
MLS# VAST2041788Listed by: HUWAR & ASSOCIATES, INC

