2008 Coast Guard Dr, Stafford, VA 22554
Local realty services provided by:ERA Liberty Realty
Listed by: michael v. unruh
Office: keller williams capital properties
MLS#:VAST2044300
Source:BRIGHTMLS
Price summary
- Price:$624,900
- Price per sq. ft.:$242.02
- Monthly HOA dues:$156
About this home
***Might As Well Be a NEW Home, Fully Renovated From Top to Bottom*** Beautifully Renovated 3-Bedroom, 3.5-Bath home Colonial with a Full Suite of Modern Upgrades & Conveniences Throughout. The Main Level features all Newly Refinished Hardwood Floors; Huge Family/Living Room w/Wood Burning Fireplace; the Gourmet Kitchen with Stainless Steel Appliances including Slide In Range, 42" Cabinetry w/Soft Close, LED Recessed Lighting, Granite Counters & Tile Backsplash; the Dedicated Laundry Room off Kitchen w/NEW Washer & Dryer & Extra Room for Folding Station & Kitchen Storage; Dining & Breakfast Room w/Bay Windows; and the Half Bath complete the Main Level . The Upper Level has NEW LVP Flooring; the Primary Bedroom offers a Walk-in Closet, Designer Ceiling Fan and a Luxury Primary Bath with Jetted Freestanding Tub, Large Step-in Shower w/Frameless Glass Door, Tile Basin & Surround, Recessed Shelves, 2 Bench Seats and Dual Vanities. Bedrooms 2 & 3 w/Ceiling Fans share the Hall Full Bath w/Tile Floors & Tub/Shower w/Floor to Ceiling Tile Surround. The Fully Finished Basement can function as a Studio Apartment(No "Bedroom") with its own Private Entrance, Second Kitchen w/Stainless Steel Appliances and Full Bath w/Step In Shower, All with Similar Finishes to the Upper Level—Ideal for Extended-Stay Guests or Multigenerational Living. Exterior Highlights include the NEW Roof w/Architectural Shingles, NEW Siding & Stone, NEW Stamped Concrete Driveway & Walkways; Large Rear Deck, NEW Paver-Stone Patios, Built In Firepit Area, Professional Landscaping, an Artificial-Turf Area, Parking Pad for 3+ Cars/Boat/Trailer or R/V complete the exterior improvements. Aquia Harbour amenities include two pools, a state-certified police and fire department, marina with boat ramp and fishing pier, kayak/canoe launches, golf course with pro shop, horse stables, riding trails, tennis and basketball courts, dog park, storage lot, community garden, preschool, and multiple parks and playgrounds. Nature lovers will enjoy the scenic surroundings filled with deer, foxes, and bald eagles overhead.
Contact an agent
Home facts
- Year built:1990
- Listing ID #:VAST2044300
- Added:92 day(s) ago
- Updated:February 21, 2026 at 08:31 AM
Rooms and interior
- Bedrooms:3
- Total bathrooms:4
- Full bathrooms:3
- Half bathrooms:1
- Living area:2,582 sq. ft.
Heating and cooling
- Cooling:Ceiling Fan(s), Central A/C, Heat Pump(s), Programmable Thermostat
- Heating:Central, Electric, Forced Air, Heat Pump(s), Programmable Thermostat
Structure and exterior
- Roof:Architectural Shingle
- Year built:1990
- Building area:2,582 sq. ft.
- Lot area:0.29 Acres
Schools
- High school:BROOKE POINT
- Middle school:SHIRLEY C. HEIM
- Elementary school:HAMPTON OAKS
Utilities
- Water:Public
- Sewer:Public Sewer
Finances and disclosures
- Price:$624,900
- Price per sq. ft.:$242.02
- Tax amount:$3,852 (2025)
New listings near 2008 Coast Guard Dr
- New
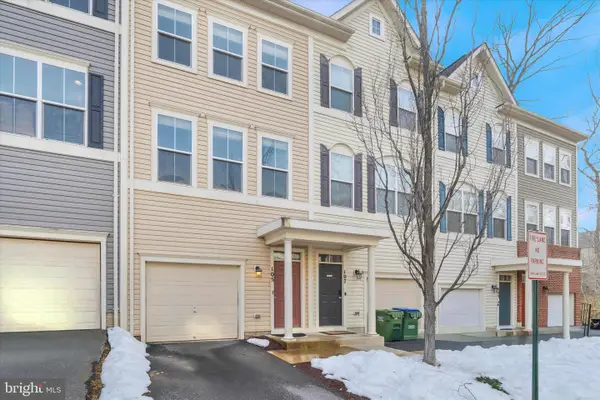 $405,000Active2 beds 3 baths1,360 sq. ft.
$405,000Active2 beds 3 baths1,360 sq. ft.105 Nestors Pl #503, STAFFORD, VA 22556
MLS# VAST2046278Listed by: CARTER REALTY - Coming Soon
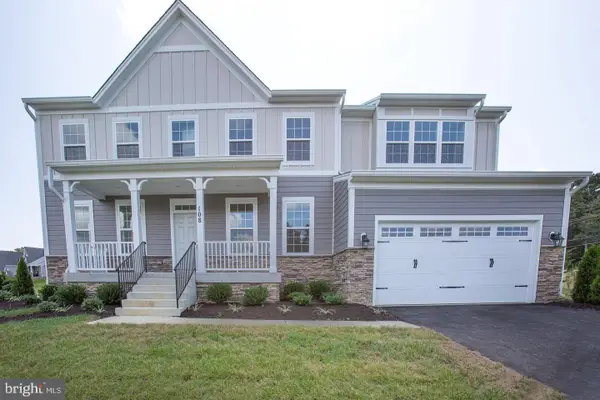 $825,000Coming Soon5 beds 5 baths
$825,000Coming Soon5 beds 5 baths108 Brooke Point Court, STAFFORD, VA 22554
MLS# VAST2045976Listed by: PROPERTY COLLECTIVE - New
 $625,000Active5 beds 4 baths2,142 sq. ft.
$625,000Active5 beds 4 baths2,142 sq. ft.10 Bridgeport Cir, STAFFORD, VA 22554
MLS# VAST2046204Listed by: BERKSHIRE HATHAWAY HOMESERVICES PENFED REALTY - New
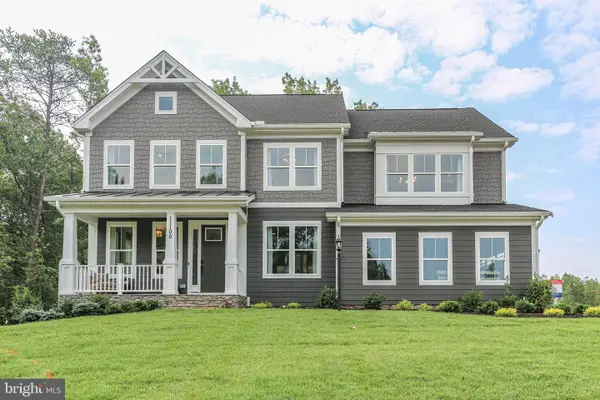 $779,900Active4 beds 3 baths3,082 sq. ft.
$779,900Active4 beds 3 baths3,082 sq. ft.Lot 4 Forest Flower Dr, STAFFORD, VA 22554
MLS# VAST2046284Listed by: COLDWELL BANKER ELITE - New
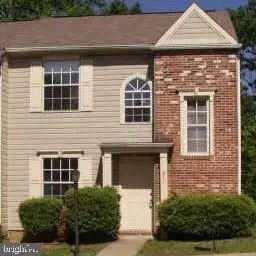 $322,000Active2 beds 3 baths1,140 sq. ft.
$322,000Active2 beds 3 baths1,140 sq. ft.211 Wind Ridge Dr, STAFFORD, VA 22554
MLS# VAST2045536Listed by: ROCHON REALTY, INC. - Coming Soon
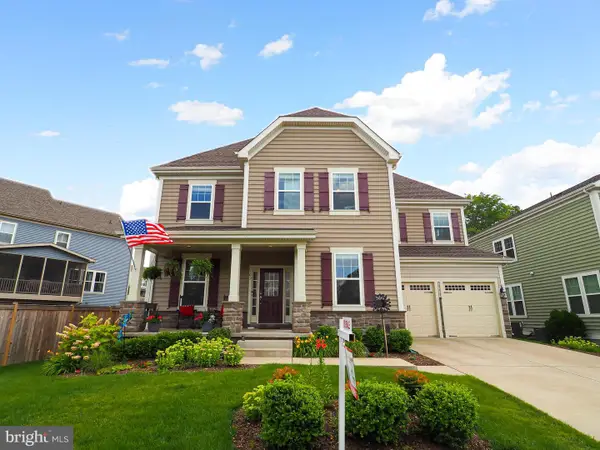 $825,000Coming Soon4 beds 5 baths
$825,000Coming Soon4 beds 5 baths169 Verbena Dr, STAFFORD, VA 22554
MLS# VAST2046270Listed by: M.O. WILSON PROPERTIES - New
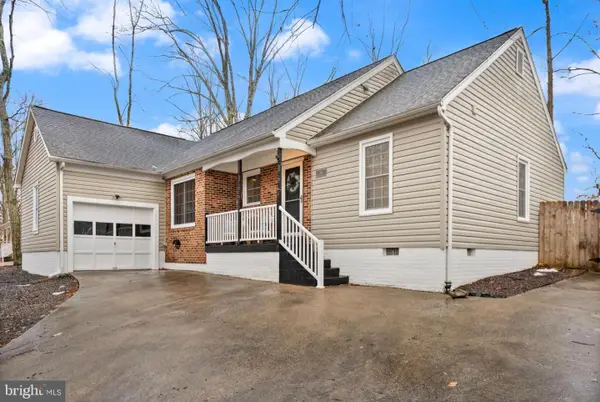 $454,000Active3 beds 2 baths1,504 sq. ft.
$454,000Active3 beds 2 baths1,504 sq. ft.207 Midshipman Cir, STAFFORD, VA 22554
MLS# VAST2045596Listed by: BERKSHIRE HATHAWAY HOMESERVICES PENFED REALTY - New
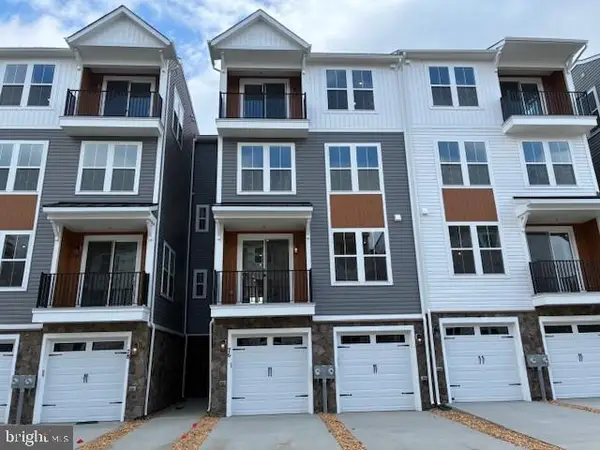 $449,990Active3 beds 3 baths2,367 sq. ft.
$449,990Active3 beds 3 baths2,367 sq. ft.76 Valerian Loop #2, STAFFORD, VA 22554
MLS# VAST2046266Listed by: BROOKFIELD MID-ATLANTIC BROKERAGE, LLC - Open Sat, 10am to 6pmNew
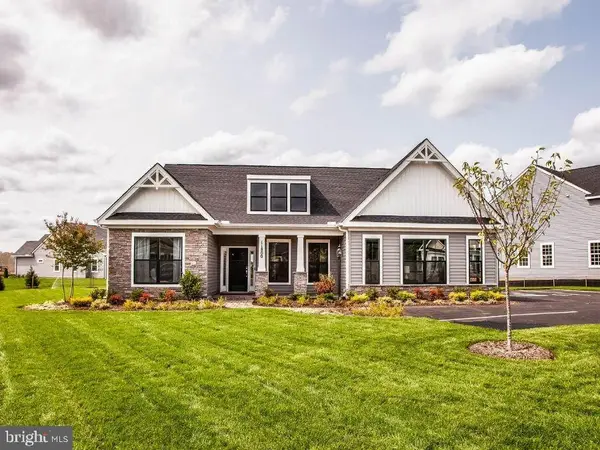 $729,900Active3 beds 2 baths1,912 sq. ft.
$729,900Active3 beds 2 baths1,912 sq. ft.Lot 3 Forest Flower, STAFFORD, VA 22554
MLS# VAST2046190Listed by: COLDWELL BANKER ELITE - Coming Soon
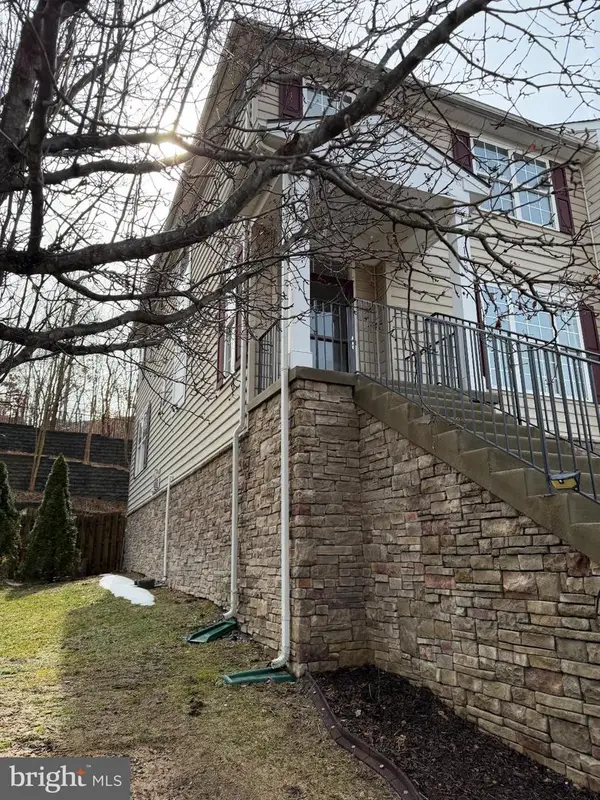 $490,000Coming Soon5 beds 4 baths
$490,000Coming Soon5 beds 4 baths100 Mooring Ct, STAFFORD, VA 22554
MLS# VAST2046260Listed by: BERKSHIRE HATHAWAY HOMESERVICES PENFED REALTY

