2018 Farragut Dr, Stafford, VA 22554
Local realty services provided by:ERA Byrne Realty
Listed by: michelle caldwell thompson, felton m trusel jr.
Office: cti real estate
MLS#:VAST2044334
Source:BRIGHTMLS
Price summary
- Price:$355,000
- Price per sq. ft.:$143.72
- Monthly HOA dues:$156
About this home
Price Reduced! Welcome to Aquia Harbour in Stafford, Virginia. This community is a family-oriented, amenity-rich, and secure gated community. The home features 4 bedrooms and 2 full bathrooms. The kitchen has stainless steel appliances and a compact kitchenette area. It also has a large living room and dining room, and the dining room provides access to the screened-in deck. The home has multiple decks and landscaped areas to enjoy either the front or the rear of the home. The lower level features a fireplace and a huge family room. The home also backs up to the golf course. Some of the on-site amenities include a marina, a 9-hole golf course, equestrian stables, multiple parks, swimming pools, tennis courts, and a dog park. The community is noted for its enhanced safety features, including a 24-hour manned entrance gate, a full-time private police department, and a county fire department within the gates. In summary, Aquia Harbour is a desirable place to live for those seeking a resort-like lifestyle with a strong community focus. his property was built before 1978; therefore, lead-based paint may potentially exist. This property also, may also qualify for seller financing (vendee).
Contact an agent
Home facts
- Year built:1977
- Listing ID #:VAST2044334
- Added:93 day(s) ago
- Updated:February 21, 2026 at 08:31 AM
Rooms and interior
- Bedrooms:4
- Total bathrooms:2
- Full bathrooms:2
- Living area:2,470 sq. ft.
Heating and cooling
- Cooling:Heat Pump(s)
- Heating:Electric, Heat Pump(s)
Structure and exterior
- Roof:Asphalt, Shingle
- Year built:1977
- Building area:2,470 sq. ft.
- Lot area:0.4 Acres
Schools
- High school:BROOKE POINT
- Middle school:SHIRLEY C. HEIM
- Elementary school:HAMPTON OAKS
Utilities
- Water:Public
- Sewer:Public Sewer
Finances and disclosures
- Price:$355,000
- Price per sq. ft.:$143.72
- Tax amount:$281,400 (2020)
New listings near 2018 Farragut Dr
- New
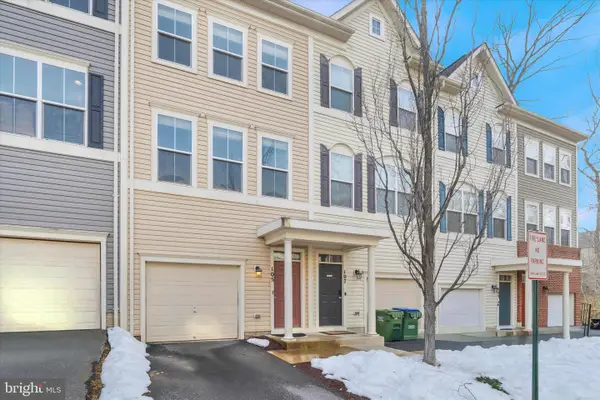 $405,000Active2 beds 3 baths1,360 sq. ft.
$405,000Active2 beds 3 baths1,360 sq. ft.105 Nestors Pl #503, STAFFORD, VA 22556
MLS# VAST2046278Listed by: CARTER REALTY - Coming Soon
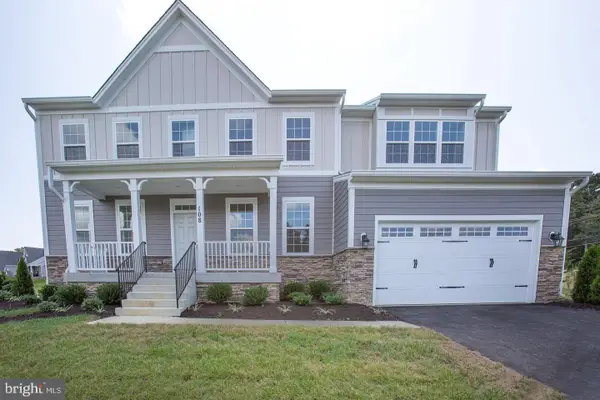 $825,000Coming Soon5 beds 5 baths
$825,000Coming Soon5 beds 5 baths108 Brooke Point Court, STAFFORD, VA 22554
MLS# VAST2045976Listed by: PROPERTY COLLECTIVE - New
 $625,000Active5 beds 4 baths2,142 sq. ft.
$625,000Active5 beds 4 baths2,142 sq. ft.10 Bridgeport Cir, STAFFORD, VA 22554
MLS# VAST2046204Listed by: BERKSHIRE HATHAWAY HOMESERVICES PENFED REALTY - New
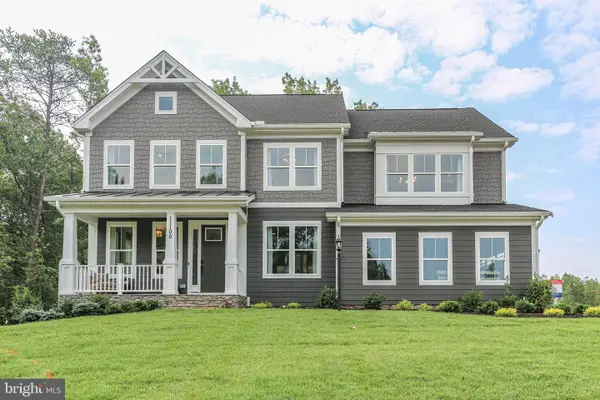 $779,900Active4 beds 3 baths3,082 sq. ft.
$779,900Active4 beds 3 baths3,082 sq. ft.Lot 4 Forest Flower Dr, STAFFORD, VA 22554
MLS# VAST2046284Listed by: COLDWELL BANKER ELITE - New
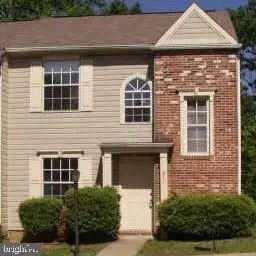 $322,000Active2 beds 3 baths1,140 sq. ft.
$322,000Active2 beds 3 baths1,140 sq. ft.211 Wind Ridge Dr, STAFFORD, VA 22554
MLS# VAST2045536Listed by: ROCHON REALTY, INC. - Coming Soon
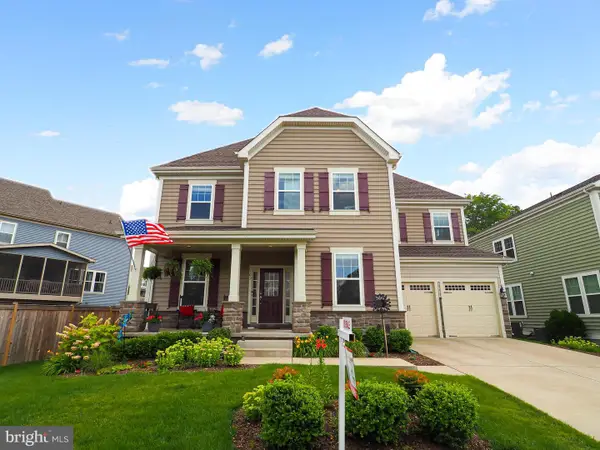 $825,000Coming Soon4 beds 5 baths
$825,000Coming Soon4 beds 5 baths169 Verbena Dr, STAFFORD, VA 22554
MLS# VAST2046270Listed by: M.O. WILSON PROPERTIES - New
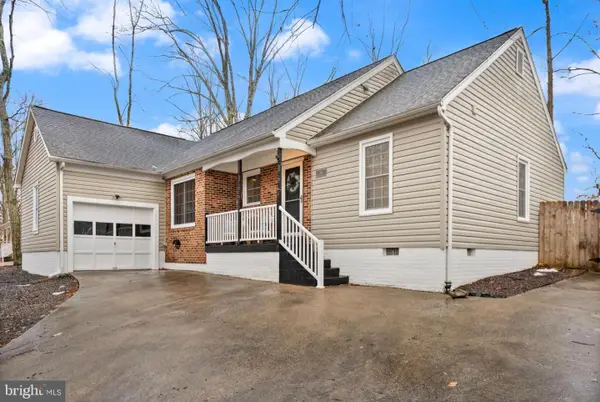 $454,000Active3 beds 2 baths1,504 sq. ft.
$454,000Active3 beds 2 baths1,504 sq. ft.207 Midshipman Cir, STAFFORD, VA 22554
MLS# VAST2045596Listed by: BERKSHIRE HATHAWAY HOMESERVICES PENFED REALTY - New
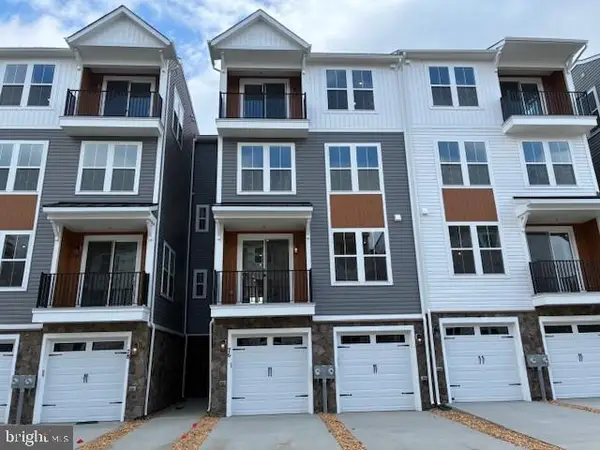 $449,990Active3 beds 3 baths2,367 sq. ft.
$449,990Active3 beds 3 baths2,367 sq. ft.76 Valerian Loop #2, STAFFORD, VA 22554
MLS# VAST2046266Listed by: BROOKFIELD MID-ATLANTIC BROKERAGE, LLC - Open Sat, 10am to 6pmNew
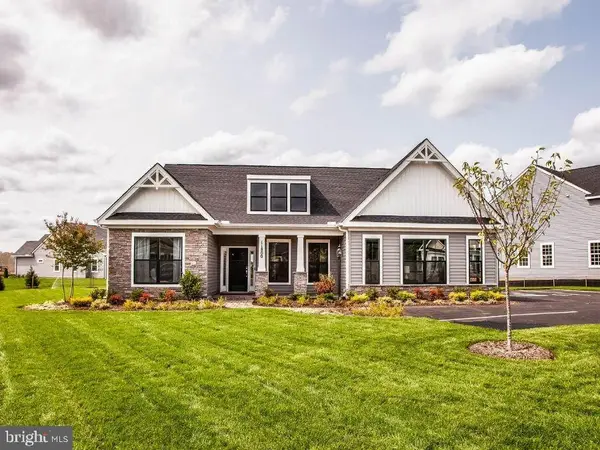 $729,900Active3 beds 2 baths1,912 sq. ft.
$729,900Active3 beds 2 baths1,912 sq. ft.Lot 3 Forest Flower, STAFFORD, VA 22554
MLS# VAST2046190Listed by: COLDWELL BANKER ELITE - Coming Soon
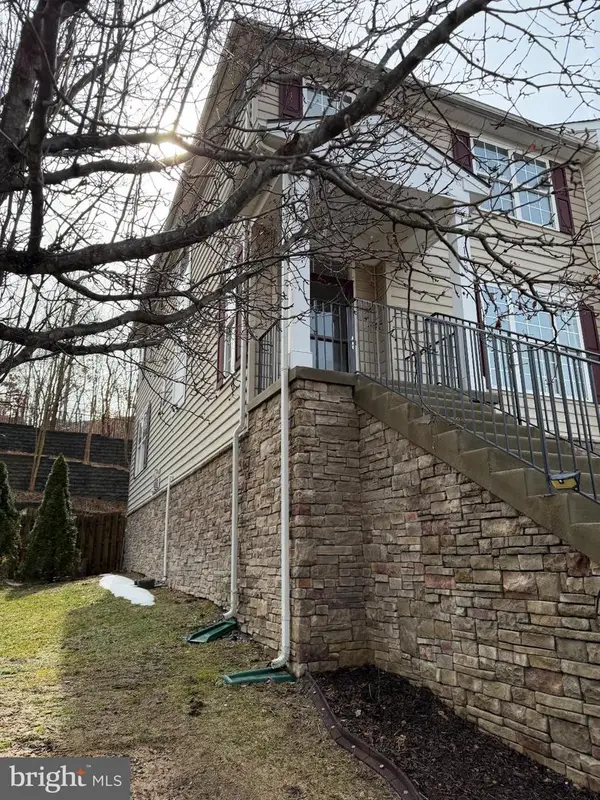 $490,000Coming Soon5 beds 4 baths
$490,000Coming Soon5 beds 4 baths100 Mooring Ct, STAFFORD, VA 22554
MLS# VAST2046260Listed by: BERKSHIRE HATHAWAY HOMESERVICES PENFED REALTY

