202 Grosvenor Ln #71, Stafford, VA 22556
Local realty services provided by:ERA Reed Realty, Inc.
202 Grosvenor Ln #71,Stafford, VA 22556
$275,000
- 2 Beds
- 2 Baths
- 1,100 sq. ft.
- Condominium
- Pending
Listed by: colin wells gunderson
Office: kw metro center
MLS#:VAST2043896
Source:BRIGHTMLS
Price summary
- Price:$275,000
- Price per sq. ft.:$250
About this home
Welcome home! This beautifully updated ground-floor condo feels like new! Step inside the freshly painted home and discover an open floorplan that effortlessly connects the bright kitchen to the combined living and dining areas, creating an inviting space perfect for everyday living and entertaining. The recently updated modern kitchen (2024) showcases bright cabinetry with an abundance of cabinet space, sleek granite countertops, classic subway tile backsplash, and stainless steel appliances including a new refrigerator (2025). A convenient breakfast bar opens directly into the living and dining area, where you'll find a cozy gas fireplace creating the perfect ambiance for relaxing evenings at home. Brand new plush carpeting (2025) leads you down the hall to the spacious primary bedroom, boasting a walk-in closet and private en suite bathroom with contemporary finishes. A second generously sized bedroom and a bright, fully renovated hallway bathroom completes the home, offering a perfect private space for guests or a quiet home office. Step outside through the sliding glass doors to your private covered patio, complete with an attached storage closet. New closet doors and window blinds (2025) Convenient in-unit laundry and two dedicated parking spaces add to the ease of everyday living. Residents enjoy an abundance of amenities including an outdoor pool, walking paths, playground, basketball court, and clubhouse. Just minutes to Giant, Weis Markets, Publix, Walmart, Stafford Marketplace, and Quantico. Quick access to Route 1, Garrisonville Road, and I-95 makes commuting to Quantico, Fredericksburg, and Washington, D.C. a breeze. Schedule a private tour of your beautiful new home today!
Contact an agent
Home facts
- Year built:1990
- Listing ID #:VAST2043896
- Added:62 day(s) ago
- Updated:January 01, 2026 at 08:58 AM
Rooms and interior
- Bedrooms:2
- Total bathrooms:2
- Full bathrooms:2
- Living area:1,100 sq. ft.
Heating and cooling
- Heating:Electric, Forced Air
Structure and exterior
- Year built:1990
- Building area:1,100 sq. ft.
Schools
- High school:NORTH STAFFORD
- Middle school:STAFFORD
- Elementary school:ANNE E. MONCURE
Utilities
- Water:Public
- Sewer:Public Sewer
Finances and disclosures
- Price:$275,000
- Price per sq. ft.:$250
- Tax amount:$2,038 (2025)
New listings near 202 Grosvenor Ln #71
- Coming Soon
 $800,000Coming Soon4 beds 4 baths
$800,000Coming Soon4 beds 4 baths6 Newbury Dr, STAFFORD, VA 22554
MLS# VAST2044896Listed by: KELLER WILLIAMS REALTY - Coming Soon
 $498,900Coming Soon4 beds 2 baths
$498,900Coming Soon4 beds 2 baths105 Jib Dr, STAFFORD, VA 22554
MLS# VAST2044844Listed by: PORCH & STABLE REALTY, LLC - Coming Soon
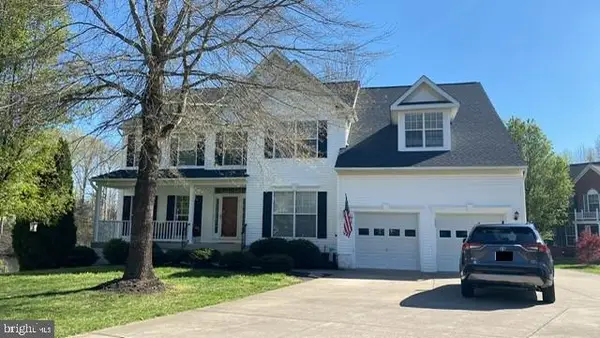 $750,000Coming Soon5 beds 4 baths
$750,000Coming Soon5 beds 4 baths10 Saint Thomas Ct, STAFFORD, VA 22556
MLS# VAST2044872Listed by: REDFIN CORPORATION - New
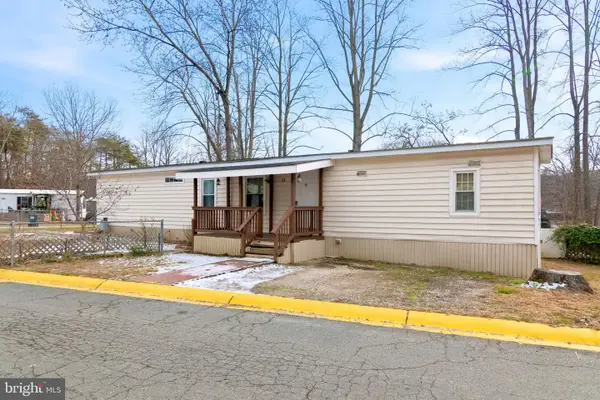 $95,000Active4 beds 2 baths860 sq. ft.
$95,000Active4 beds 2 baths860 sq. ft.11 Courage Ln, STAFFORD, VA 22554
MLS# VAST2044878Listed by: SAMSON PROPERTIES - Coming Soon
 $439,900Coming Soon3 beds 4 baths
$439,900Coming Soon3 beds 4 baths126 Compass Cv, STAFFORD, VA 22554
MLS# VAST2043898Listed by: SAMSON PROPERTIES - Open Sat, 11am to 1:30pmNew
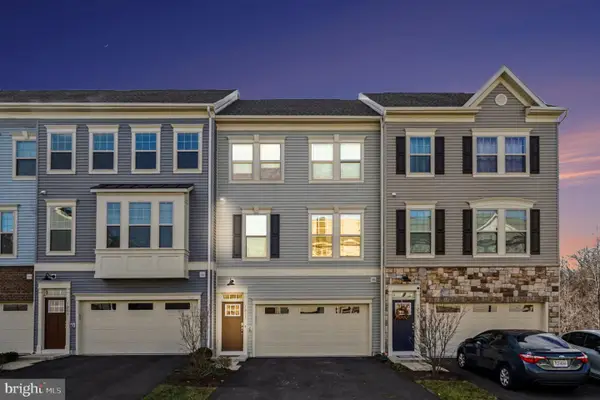 $560,000Active4 beds 4 baths2,114 sq. ft.
$560,000Active4 beds 4 baths2,114 sq. ft.1211 Creek Bank Dr, STAFFORD, VA 22554
MLS# VAST2044860Listed by: SAMSON PROPERTIES - New
 $990,000Active4 beds 5 baths5,300 sq. ft.
$990,000Active4 beds 5 baths5,300 sq. ft.8 Hope Valley Ln, STAFFORD, VA 22554
MLS# VAST2044864Listed by: FAIRFAX REALTY PREMIER - Coming Soon
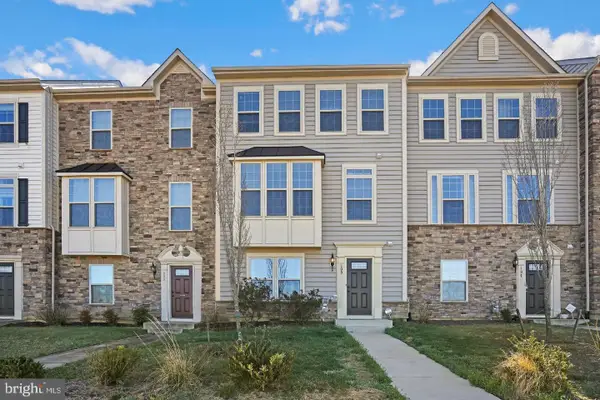 $529,000Coming Soon3 beds 3 baths
$529,000Coming Soon3 beds 3 baths109 Sweetgum Ct, STAFFORD, VA 22554
MLS# VAST2044846Listed by: SAMSON PROPERTIES - Coming Soon
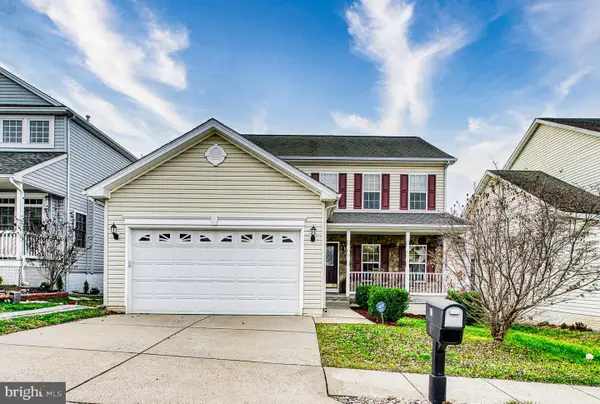 $570,000Coming Soon5 beds 4 baths
$570,000Coming Soon5 beds 4 baths21 Carlsbad Dr, STAFFORD, VA 22554
MLS# VAST2044822Listed by: SAMSON PROPERTIES - New
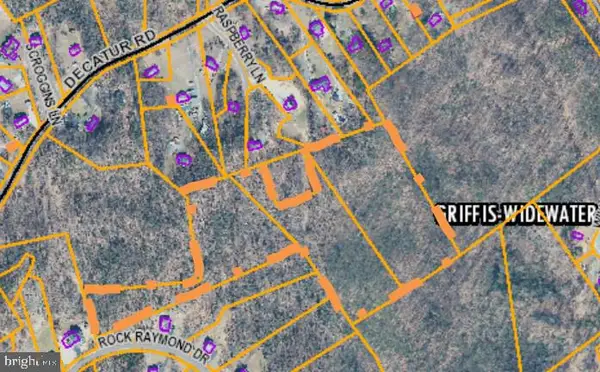 $439,950Active17.23 Acres
$439,950Active17.23 AcresRock Raymond Dr, STAFFORD, VA 22554
MLS# VAST2044824Listed by: JASON MITCHELL GROUP
