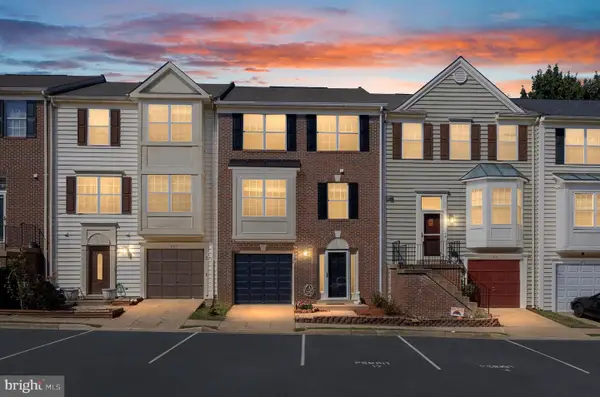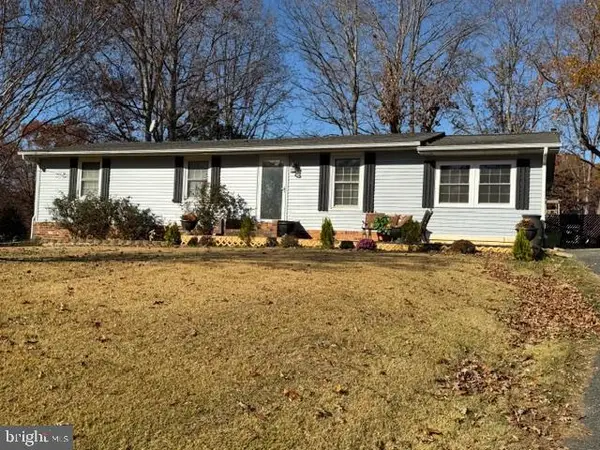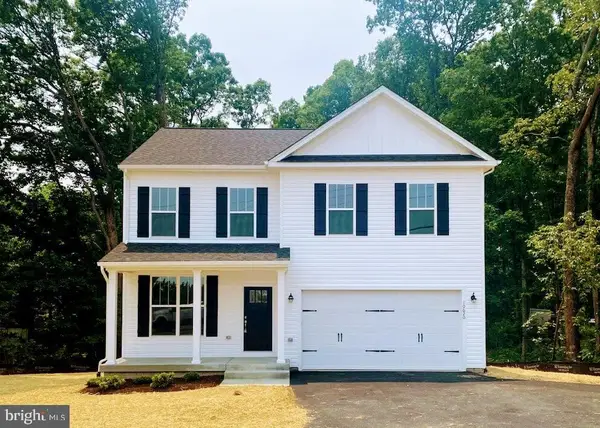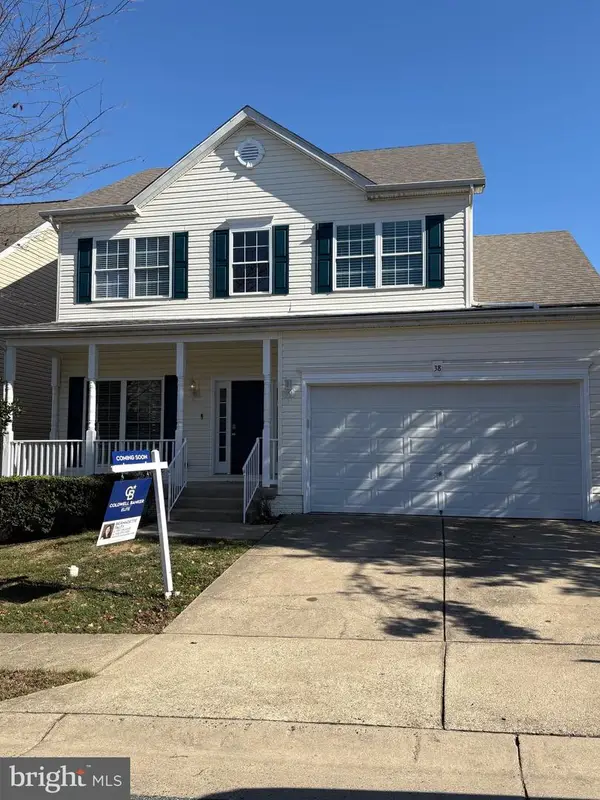209 Doc Stone Rd, Stafford, VA 22556
Local realty services provided by:ERA Byrne Realty
209 Doc Stone Rd,Stafford, VA 22556
$769,900
- 5 Beds
- 4 Baths
- 3,200 sq. ft.
- Single family
- Active
Listed by: teressa taylor griffis, alexa faith taylor
Office: coldwell banker elite
MLS#:VAST2043212
Source:BRIGHTMLS
Price summary
- Price:$769,900
- Price per sq. ft.:$240.59
About this home
Builder putting final touches. Professional photos in process. 🏡 Custom Designed and Master Crafted by Halsey Homes on Nearly 2 Acres! Welcome to 209 Doc Stone Road, where timeless design meets intentional living in this custom-designed and master-crafted 5-bedroom, 3.5-bath Craftsman, nestled on a nearly 2-acre wooded lot in the heart of Stafford. Offering public water and sewer. Halsey Homes brings together architectural character, precision craftsmanship, and modern functionality in more than 3,000 beautifully finished square feet across three expansive levels—created for today’s discerning homeowner. Step inside to a bright, open-concept layout featuring 9-foot ceilings, wide-plank luxury vinyl flooring, and a gas fireplace with a stone surround and raised hearth, anchoring the great room. The chef’s kitchen is both elegant and efficient—featuring a mix of light, gentle off-white and rich wood-stained KraftMaid Vantage cabinetry, premium quartz countertops, stainless steel appliances, gas cooking, pull-out shelving, and a large central island with a pantry. A flex room off the foyer offers versatility for a home office, formal dining area, or creative retreat, while a mudroom off the garage enhances everyday convenience. Upstairs, you’ll find four generous secondary bedrooms, two full baths, and a spacious laundry room for added practicality. The primary suite is a serene retreat, featuring dual walk-in closets and a spa-inspired bath with a custom-tiled shower and dual vanities. Every detail reflects Halsey Homes’ commitment to excellence and long-term durability, including: Poured 9’ concrete foundation with perimeter damp-proofing and drain tile system, Engineered I-beam flooring and roof truss systems for superior strength and stability, High-efficiency dual-fuel York HVAC system and tankless gas water heater for energy savings and year-round comfort R-13 insulated walls, R-49 ceilings, and insulated basement walls for optimal efficiency, Smart thermostat and Ring doorbell for modern convenience. Curb appeal abounds with a stone-accented façade, a standing seam metal roof over the front porch, and GAF architectural shingles for long-lasting protection. Enjoy outdoor living on your 16’x14’ TimberTech composite deck with sleek iron railings, overlooking the private, wooded lot.
The professionally designed landscape by American Kitchen Gardens blends native and edible plantings—a thoughtful mix of pollinator-friendly and culinary species that provide beauty, biodiversity, and seasonal interest. A sodded yard, asphalt driveway, and 2-car garage complete the picture—all with no HOA and room for future expansion. This is a rare opportunity to own a truly custom home, master crafted by Halsey Homes—where quality construction, timeless design, and thoughtful living come together seamlessly. This is allergy-friendly with NO CARPETING! Schedule your private tour today and experience the Halsey Homes difference at 209 Doc Stone Road. Love the workmanship of Halsey Homes and this exceptional location? Ask about the adjacent lot, now available for pre-sale, and bring your personal vision to life with the same renowned craftsmanship and design integrity that define every Halsey home.
Contact an agent
Home facts
- Year built:2025
- Listing ID #:VAST2043212
- Added:44 day(s) ago
- Updated:November 18, 2025 at 02:58 PM
Rooms and interior
- Bedrooms:5
- Total bathrooms:4
- Full bathrooms:3
- Half bathrooms:1
- Living area:3,200 sq. ft.
Heating and cooling
- Cooling:Ceiling Fan(s), Central A/C, Heat Pump(s), Programmable Thermostat
- Heating:Central, Electric, Heat Pump - Gas BackUp, Programmable Thermostat
Structure and exterior
- Roof:Architectural Shingle, Asphalt, Metal, Pitched
- Year built:2025
- Building area:3,200 sq. ft.
- Lot area:1.82 Acres
Schools
- High school:CALL SCHOOL BOARD
- Middle school:CALL SCHOOL BOARD
- Elementary school:CALL SCHOOL BOARD
Utilities
- Water:Public
- Sewer:Public Sewer
Finances and disclosures
- Price:$769,900
- Price per sq. ft.:$240.59
- Tax amount:$1,171 (2025)
New listings near 209 Doc Stone Rd
- New
 $399,900Active3 beds 4 baths1,332 sq. ft.
$399,900Active3 beds 4 baths1,332 sq. ft.200 Torbert Loop, STAFFORD, VA 22554
MLS# VAST2044286Listed by: SAMSON PROPERTIES - New
 $424,900Active3 beds 3 baths2,004 sq. ft.
$424,900Active3 beds 3 baths2,004 sq. ft.409 Waters Cove Ct, STAFFORD, VA 22554
MLS# VAST2044260Listed by: CENTURY 21 NEW MILLENNIUM - New
 $510,995Active5 beds 3 baths2,409 sq. ft.
$510,995Active5 beds 3 baths2,409 sq. ft.2180 Harpoon Dr, STAFFORD, VA 22554
MLS# VAST2044252Listed by: SAMSON PROPERTIES - Coming SoonOpen Fri, 4:30 to 6:30pm
 $889,999Coming Soon5 beds 5 baths
$889,999Coming Soon5 beds 5 baths508 Crab Apple Dr, STAFFORD, VA 22554
MLS# VAST2044248Listed by: KELLER WILLIAMS CAPITAL PROPERTIES - Coming Soon
 $399,900Coming Soon3 beds 2 baths
$399,900Coming Soon3 beds 2 baths5 Turner Dr, STAFFORD, VA 22556
MLS# VAST2044246Listed by: LONG & FOSTER REAL ESTATE, INC. - New
 $449,900Active4 beds 3 baths1,552 sq. ft.
$449,900Active4 beds 3 baths1,552 sq. ft.101 Pelican Cv, STAFFORD, VA 22554
MLS# VAST2042400Listed by: EXP REALTY, LLC - Coming Soon
 $749,000Coming Soon6 beds 5 baths
$749,000Coming Soon6 beds 5 baths15 Jason Ct, STAFFORD, VA 22554
MLS# VAST2044134Listed by: BERKSHIRE HATHAWAY HOMESERVICES PENFED REALTY  $429,000Pending4 beds 2 baths900 sq. ft.
$429,000Pending4 beds 2 baths900 sq. ft.8 Stones Throw Way, STAFFORD, VA 22554
MLS# VAST2044184Listed by: BERKSHIRE HATHAWAY HOMESERVICES PENFED REALTY- New
 $624,900Active4 beds 3 baths2,206 sq. ft.
$624,900Active4 beds 3 baths2,206 sq. ft.8 William&mary Ln, STAFFORD, VA 22554
MLS# VAST2044194Listed by: MACDOC PROPERTY MANGEMENT LLC - Coming Soon
 $579,999Coming Soon4 beds 3 baths
$579,999Coming Soon4 beds 3 baths38 Hot Springs Way, STAFFORD, VA 22554
MLS# VAST2044200Listed by: COLDWELL BANKER ELITE
