209 Doc Stone Rd, Stafford, VA 22556
Local realty services provided by:ERA Valley Realty
Upcoming open houses
- Sat, Jan 1012:00 pm - 02:00 pm
Listed by: teressa taylor griffis, alexa faith taylor
Office: coldwell banker elite
MLS#:VAST2044350
Source:BRIGHTMLS
Price summary
- Price:$770,000
- Price per sq. ft.:$240.63
About this home
Come Home to 209 Doc Stone Road. This brand-new custom home sits on nearly two private acres with no HOA and is designed for comfort, ease, and everyday living. From the moment you enter, the space feels warm and welcoming, with light-filled rooms and an open layout that flows naturally. The main level is ideal for gathering, featuring a thoughtfully designed kitchen that opens to comfortable living spaces perfect for both daily life and relaxed entertaining. Upstairs, the private primary suite offers a peaceful retreat, while additional bedrooms provide flexibility for guests, work-from-home needs, or growing households. The finished lower level adds extra space to spread out and unwind. Built with quality and long-term comfort in mind, this move-in-ready home blends modern efficiency with timeless design. Outside, the surrounding land offers privacy, freedom, and a quiet setting without sacrificing convenience. This is a home that feels calm, comfortable, and complete. Experience it in person to understand what makes 209 Doc Stone feel like HOME. Information about the adjacent lot for a future custom build is available upon request.
Contact an agent
Home facts
- Year built:2025
- Listing ID #:VAST2044350
- Added:45 day(s) ago
- Updated:January 06, 2026 at 02:34 PM
Rooms and interior
- Bedrooms:5
- Total bathrooms:4
- Full bathrooms:3
- Half bathrooms:1
- Living area:3,200 sq. ft.
Heating and cooling
- Cooling:Ceiling Fan(s), Central A/C, Heat Pump(s), Programmable Thermostat
- Heating:Central, Electric, Heat Pump - Gas BackUp, Programmable Thermostat
Structure and exterior
- Roof:Architectural Shingle, Asphalt, Metal, Pitched
- Year built:2025
- Building area:3,200 sq. ft.
- Lot area:1.82 Acres
Schools
- High school:NORTH STAFFORD
- Middle school:H.H. POOLE
- Elementary school:ANNE E. MONCURE
Utilities
- Water:Public
- Sewer:Public Sewer
Finances and disclosures
- Price:$770,000
- Price per sq. ft.:$240.63
- Tax amount:$7,116 (2025)
New listings near 209 Doc Stone Rd
- New
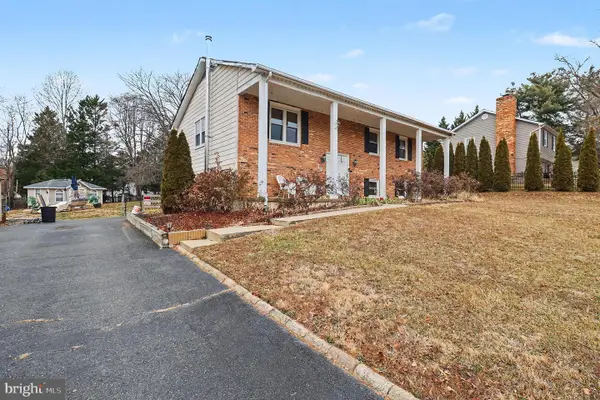 $450,000Active5 beds 3 baths1,276 sq. ft.
$450,000Active5 beds 3 baths1,276 sq. ft.121 Shenandoah Ln, STAFFORD, VA 22554
MLS# VAST2045010Listed by: BERKSHIRE HATHAWAY HOMESERVICES PENFED REALTY - Coming Soon
 $925,000Coming Soon5 beds 4 baths
$925,000Coming Soon5 beds 4 baths116 Hidden Ln, STAFFORD, VA 22556
MLS# VAST2044904Listed by: PEARSON SMITH REALTY, LLC - Coming Soon
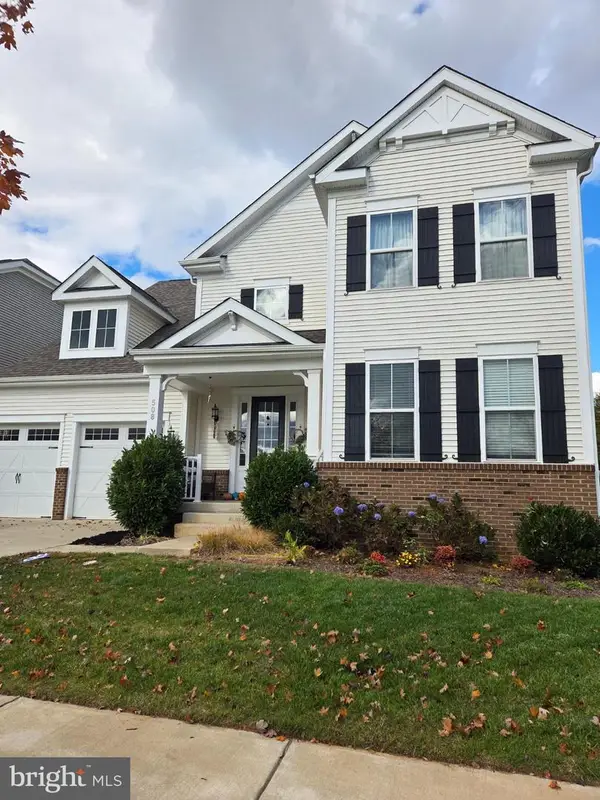 $839,000Coming Soon5 beds 5 baths
$839,000Coming Soon5 beds 5 baths508 Crab Apple Dr, STAFFORD, VA 22554
MLS# VAST2044982Listed by: REDFIN CORPORATION - Coming Soon
 $329,950Coming Soon2 beds 2 baths
$329,950Coming Soon2 beds 2 baths309 Providence St #309, STAFFORD, VA 22554
MLS# VAST2044696Listed by: METRO HOUSE - Coming Soon
 $625,000Coming Soon5 beds 4 baths
$625,000Coming Soon5 beds 4 baths35 Doria Hill Dr, STAFFORD, VA 22554
MLS# VAST2044956Listed by: KELLER WILLIAMS REALTY - Coming Soon
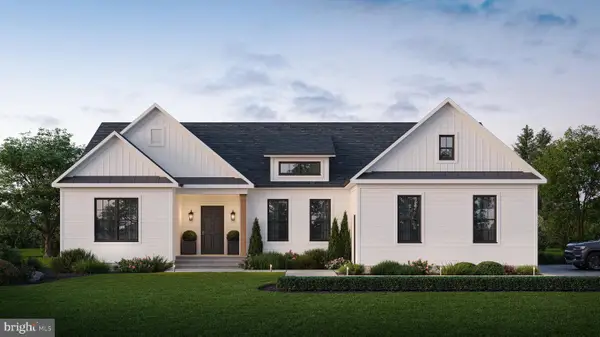 $920,990Coming Soon3 beds 4 baths
$920,990Coming Soon3 beds 4 bathsLot 140 Running Brook Ct, STAFFORD, VA 22554
MLS# VAST2044966Listed by: BERKSHIRE HATHAWAY HOMESERVICES PENFED REALTY - New
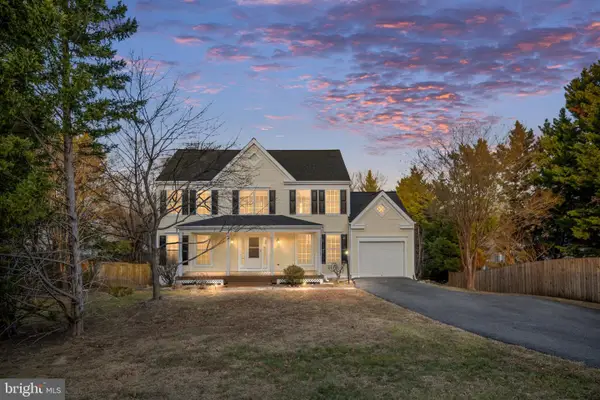 $554,900Active4 beds 4 baths2,078 sq. ft.
$554,900Active4 beds 4 baths2,078 sq. ft.141 Northampton Blvd, STAFFORD, VA 22554
MLS# VAST2043830Listed by: AGS BROWNING REALTY - New
 $465,000Active3 beds 4 baths1,920 sq. ft.
$465,000Active3 beds 4 baths1,920 sq. ft.500 Woodstream Cir #15146, STAFFORD, VA 22556
MLS# VAST2044856Listed by: GOLSTON REAL ESTATE INC. - Coming Soon
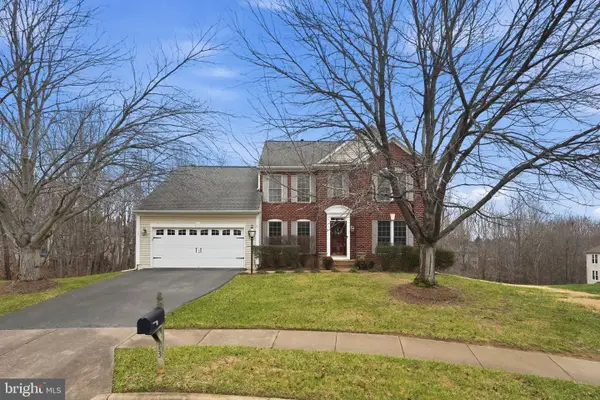 $579,900Coming Soon4 beds 3 baths
$579,900Coming Soon4 beds 3 baths13 New Brunswick Ct, STAFFORD, VA 22554
MLS# VAST2044948Listed by: SAMSON PROPERTIES 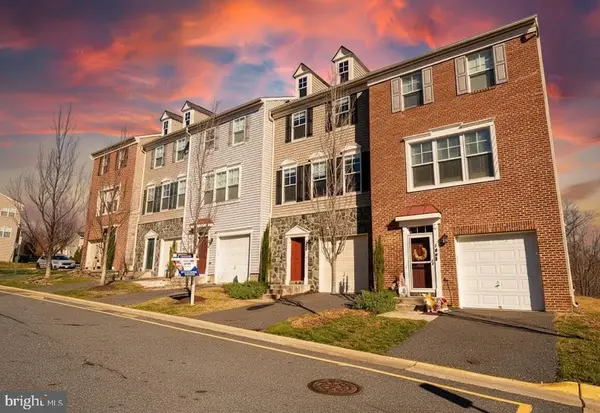 $459,900Active3 beds 4 baths2,252 sq. ft.
$459,900Active3 beds 4 baths2,252 sq. ft.107 Hollister Ln, STAFFORD, VA 22556
MLS# VAST2044366Listed by: EXP REALTY, LLC
