21 Ocala Way, Stafford, VA 22556
Local realty services provided by:ERA Central Realty Group
21 Ocala Way,Stafford, VA 22556
$475,000
- 3 Beds
- 4 Baths
- 2,520 sq. ft.
- Townhouse
- Active
Listed by:wes w. stearns
Office:m.o. wilson properties
MLS#:VAST2040822
Source:BRIGHTMLS
Price summary
- Price:$475,000
- Price per sq. ft.:$188.49
- Monthly HOA dues:$83
About this home
Spacious, beautifully renovated 3-level garage townhome in sought-after Woodstream, just 5 miles from Quantico and minutes from I-95, commuter lots, shopping, and dining at Stafford Marketplace! This move-in-ready home offers over 2,500 finished sq. ft. with a bright open floor plan and three-level extension for extra living space. Enjoy refinished hardwood floors, fresh designer paint, brand-new carpet, modern lighting, and updated fixtures throughout. The gourmet kitchen features granite countertops, stainless steel appliances, and opens to a large deck overlooking a fenced backyard and patio — perfect for entertaining or relaxing outdoors. Upstairs, the spacious primary suite offers a huge walk-in closet, double vanity, soaking tub, and separate shower. Additional highlights include an upper-level laundry room, walk-out lower level, and stone-front curb appeal. The Woodstream community offers a pool, tot lot, and clubhouse with low HOA fees. Turnkey, upgraded, and ready for new owners — this one checks every box!
Contact an agent
Home facts
- Year built:2012
- Listing ID #:VAST2040822
- Added:9 day(s) ago
- Updated:November 04, 2025 at 05:03 PM
Rooms and interior
- Bedrooms:3
- Total bathrooms:4
- Full bathrooms:2
- Half bathrooms:2
- Living area:2,520 sq. ft.
Heating and cooling
- Cooling:Central A/C
- Heating:Forced Air, Natural Gas
Structure and exterior
- Roof:Shingle
- Year built:2012
- Building area:2,520 sq. ft.
- Lot area:0.04 Acres
Schools
- High school:NORTH STAFFORD
- Middle school:SHIRELY C. HEIM
- Elementary school:ANNE E. MONCURE
Utilities
- Water:Public
- Sewer:Public Septic, Public Sewer
Finances and disclosures
- Price:$475,000
- Price per sq. ft.:$188.49
- Tax amount:$3,720 (2024)
New listings near 21 Ocala Way
- New
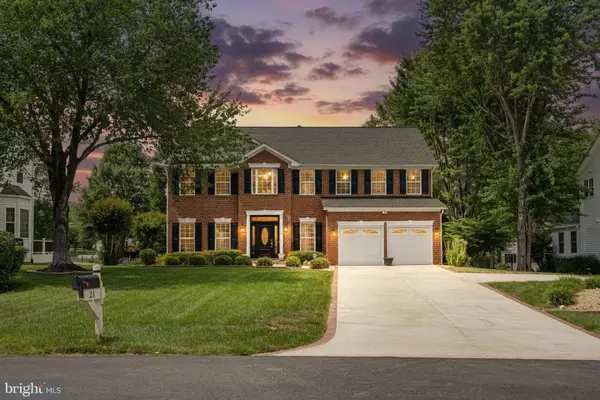 $730,000Active4 beds 4 baths3,960 sq. ft.
$730,000Active4 beds 4 baths3,960 sq. ft.21 Kirby Ln, STAFFORD, VA 22554
MLS# VAST2043996Listed by: EXP REALTY, LLC - Coming Soon
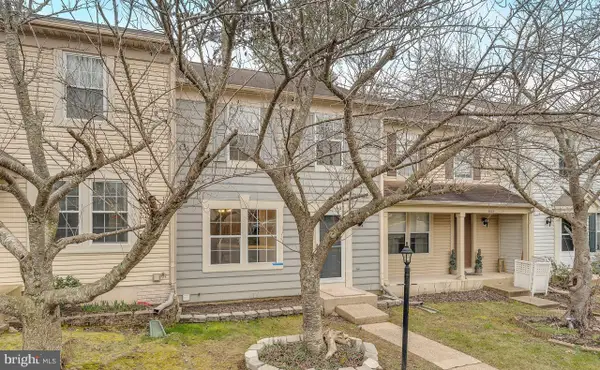 $430,000Coming Soon3 beds 4 baths
$430,000Coming Soon3 beds 4 baths607 Knollwood Ct, STAFFORD, VA 22554
MLS# VAST2044008Listed by: REDFIN CORPORATION - New
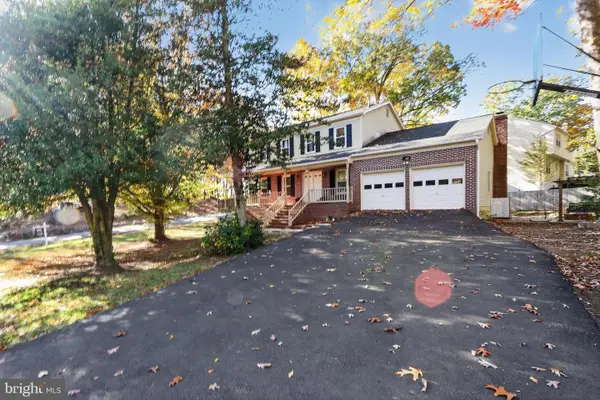 $489,000Active4 beds 3 baths2,017 sq. ft.
$489,000Active4 beds 3 baths2,017 sq. ft.111 Oaklawn Rd, STAFFORD, VA 22554
MLS# VAST2043376Listed by: LONG & FOSTER REAL ESTATE, INC. - New
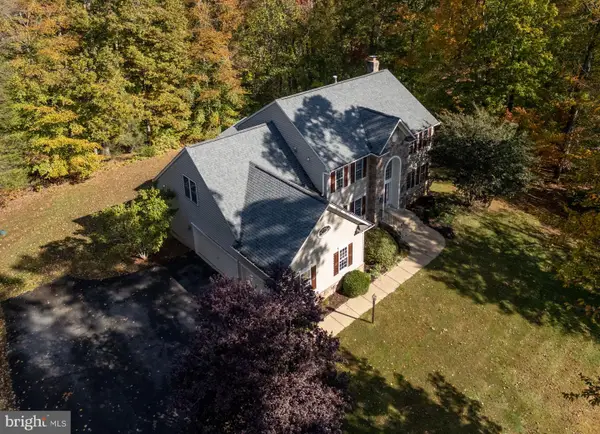 $989,000Active6 beds 4 baths5,400 sq. ft.
$989,000Active6 beds 4 baths5,400 sq. ft.231 Kimberwick Ln, STAFFORD, VA 22556
MLS# VAST2043842Listed by: BERKSHIRE HATHAWAY HOMESERVICES PENFED REALTY - New
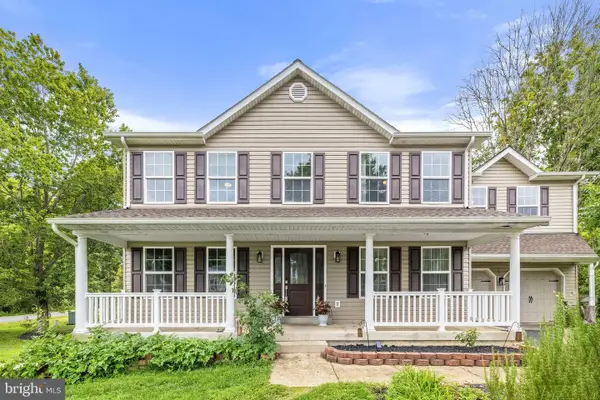 $599,000Active5 beds 4 baths2,722 sq. ft.
$599,000Active5 beds 4 baths2,722 sq. ft.18 Pickos Pl, STAFFORD, VA 22556
MLS# VAST2043988Listed by: EXP REALTY, LLC - Coming Soon
 $550,000Coming Soon3 beds 2 baths
$550,000Coming Soon3 beds 2 baths22 Leslie Dr, STAFFORD, VA 22556
MLS# VAST2043854Listed by: KELLER WILLIAMS FAIRFAX GATEWAY - New
 $107,900Active3 beds 2 baths1,216 sq. ft.
$107,900Active3 beds 2 baths1,216 sq. ft.112 Cliff Circle, STAFFORD, VA 22556
MLS# VAST2043980Listed by: INTERNATIONAL REAL ESTATE COMPANY - New
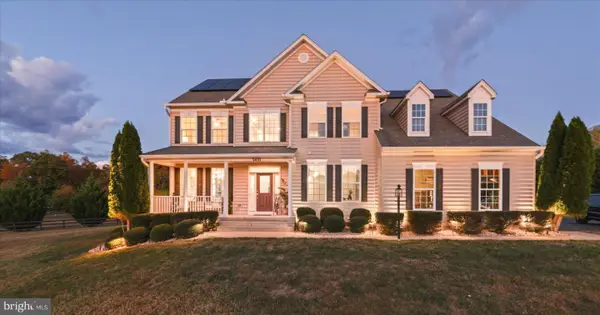 $965,000Active4 beds 4 baths3,530 sq. ft.
$965,000Active4 beds 4 baths3,530 sq. ft.2401 Courthouse Rd, STAFFORD, VA 22554
MLS# VAST2043538Listed by: KW METRO CENTER - New
 $639,000Active5 beds 4 baths3,414 sq. ft.
$639,000Active5 beds 4 baths3,414 sq. ft.321 Raft Cv, STAFFORD, VA 22554
MLS# VAST2043920Listed by: SAMSON PROPERTIES - New
 $110,000Active-- beds -- baths980 sq. ft.
$110,000Active-- beds -- baths980 sq. ft.20 Clara St, STAFFORD, VA 22556
MLS# VAST2043960Listed by: M.O. WILSON PROPERTIES
