2105 Harpoon Dr, Stafford, VA 22554
Local realty services provided by:Mountain Realty ERA Powered
2105 Harpoon Dr,Stafford, VA 22554
$490,000
- 5 Beds
- 3 Baths
- 1,980 sq. ft.
- Single family
- Pending
Listed by: lindsey schmidt
Office: fathom realty
MLS#:VAST2042610
Source:BRIGHTMLS
Price summary
- Price:$490,000
- Price per sq. ft.:$247.47
- Monthly HOA dues:$157
About this home
Flat half-acre lot, storage in the 2-car garage, newer major systems, fresh paint and refinished hardwood floors make this home an inviting choice for anyone looking for space both inside and out. The main level offers a traditional layout with a living room, dining room, kitchen with a large pantry, laundry room, plus a half bath near the entry. A family room with a gas fireplace sits just off the kitchen, creating a natural gathering space.
The second level features brand new carpet and a primary suite with its own en suite bath. Four additional bedrooms and a full hall bath provide room to grow—whether you need space for family, guests, a home office, or even a hobby room.
Outside, a flat half-acre lot offers plenty of room to enjoy, complete with a deck and gazebo that provide shade and a comfortable spot to relax. A two-car garage with space for storage and additional driveway parking make it easy to host family and friends.
Roof: 2021 with lifetime transferrable warranty. Windows: 2019. Water heater: 2018, commercial grade, 50-gallon. HVAC: 2016, serviced annually. Aquia Harbour is an active community with something for everyone—swimming pools, golf course, tennis and pickleball courts, horse stable, dog park, baseball field, marina, playgrounds, Pre-K school, private police department, private access to Government Island and more with easy access to I-95.
Contact an agent
Home facts
- Year built:1977
- Listing ID #:VAST2042610
- Added:91 day(s) ago
- Updated:January 01, 2026 at 08:58 AM
Rooms and interior
- Bedrooms:5
- Total bathrooms:3
- Full bathrooms:2
- Half bathrooms:1
- Living area:1,980 sq. ft.
Heating and cooling
- Cooling:Central A/C
- Heating:Electric, Forced Air
Structure and exterior
- Year built:1977
- Building area:1,980 sq. ft.
- Lot area:0.48 Acres
Utilities
- Water:Public
- Sewer:Public Sewer
Finances and disclosures
- Price:$490,000
- Price per sq. ft.:$247.47
- Tax amount:$3,785 (2025)
New listings near 2105 Harpoon Dr
- Coming Soon
 $800,000Coming Soon4 beds 4 baths
$800,000Coming Soon4 beds 4 baths6 Newbury Dr, STAFFORD, VA 22554
MLS# VAST2044896Listed by: KELLER WILLIAMS REALTY - Coming Soon
 $498,900Coming Soon4 beds 2 baths
$498,900Coming Soon4 beds 2 baths105 Jib Dr, STAFFORD, VA 22554
MLS# VAST2044844Listed by: PORCH & STABLE REALTY, LLC - Coming Soon
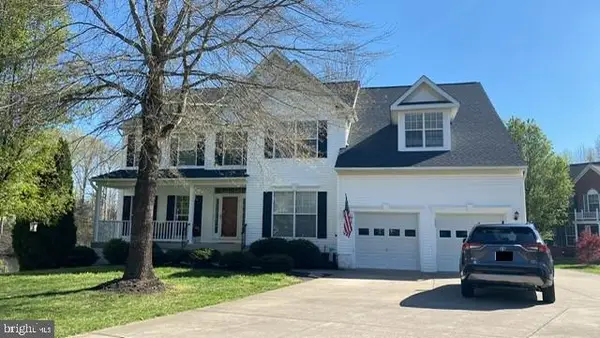 $750,000Coming Soon5 beds 4 baths
$750,000Coming Soon5 beds 4 baths10 Saint Thomas Ct, STAFFORD, VA 22556
MLS# VAST2044872Listed by: REDFIN CORPORATION - New
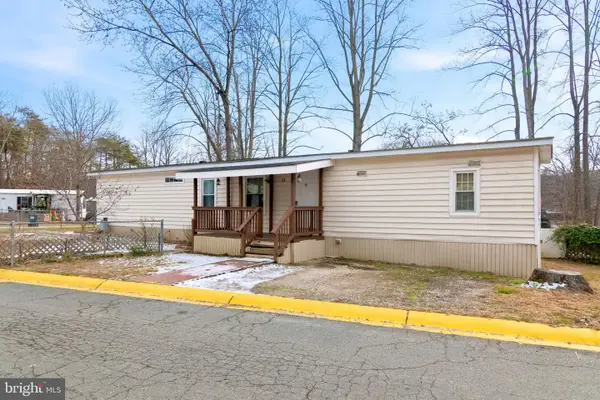 $95,000Active4 beds 2 baths860 sq. ft.
$95,000Active4 beds 2 baths860 sq. ft.11 Courage Ln, STAFFORD, VA 22554
MLS# VAST2044878Listed by: SAMSON PROPERTIES - Coming Soon
 $439,900Coming Soon3 beds 4 baths
$439,900Coming Soon3 beds 4 baths126 Compass Cv, STAFFORD, VA 22554
MLS# VAST2043898Listed by: SAMSON PROPERTIES - Open Sat, 11am to 1:30pmNew
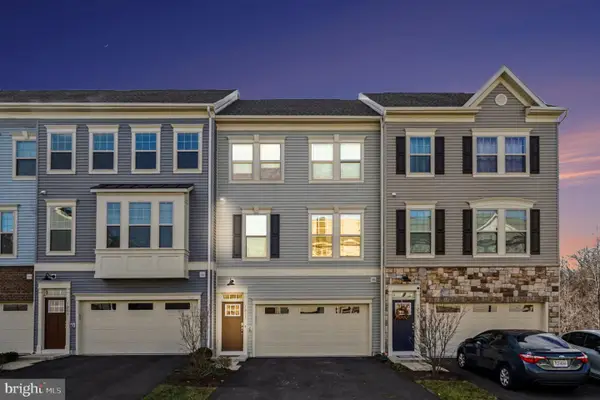 $560,000Active4 beds 4 baths2,114 sq. ft.
$560,000Active4 beds 4 baths2,114 sq. ft.1211 Creek Bank Dr, STAFFORD, VA 22554
MLS# VAST2044860Listed by: SAMSON PROPERTIES - New
 $990,000Active4 beds 5 baths5,300 sq. ft.
$990,000Active4 beds 5 baths5,300 sq. ft.8 Hope Valley Ln, STAFFORD, VA 22554
MLS# VAST2044864Listed by: FAIRFAX REALTY PREMIER - Coming Soon
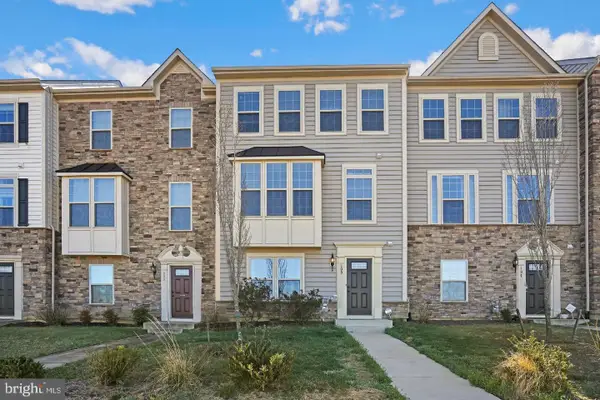 $529,000Coming Soon3 beds 3 baths
$529,000Coming Soon3 beds 3 baths109 Sweetgum Ct, STAFFORD, VA 22554
MLS# VAST2044846Listed by: SAMSON PROPERTIES - Coming Soon
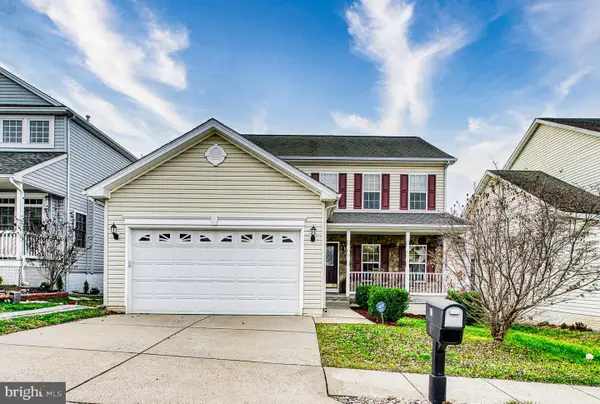 $570,000Coming Soon5 beds 4 baths
$570,000Coming Soon5 beds 4 baths21 Carlsbad Dr, STAFFORD, VA 22554
MLS# VAST2044822Listed by: SAMSON PROPERTIES - New
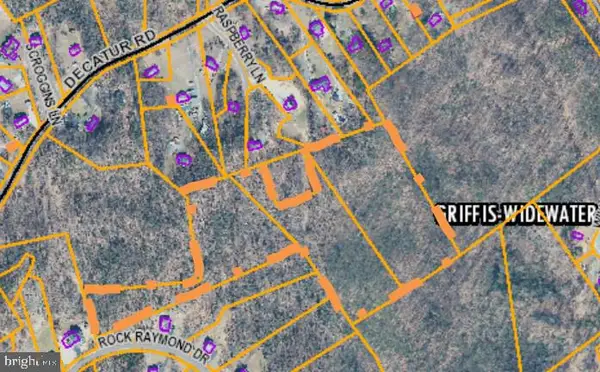 $439,950Active17.23 Acres
$439,950Active17.23 AcresRock Raymond Dr, STAFFORD, VA 22554
MLS# VAST2044824Listed by: JASON MITCHELL GROUP
