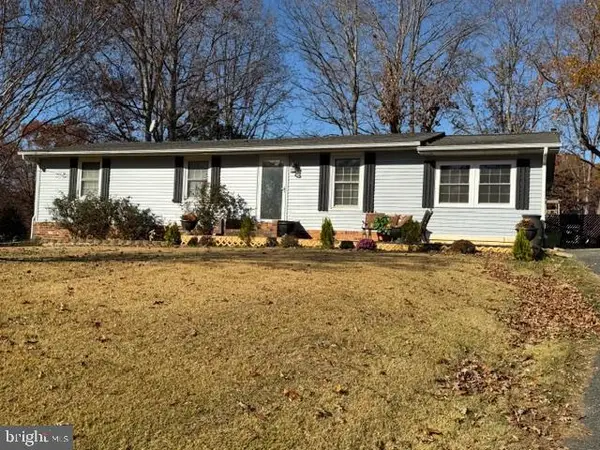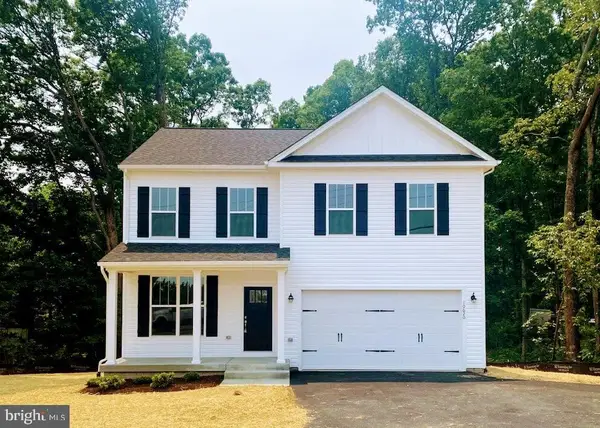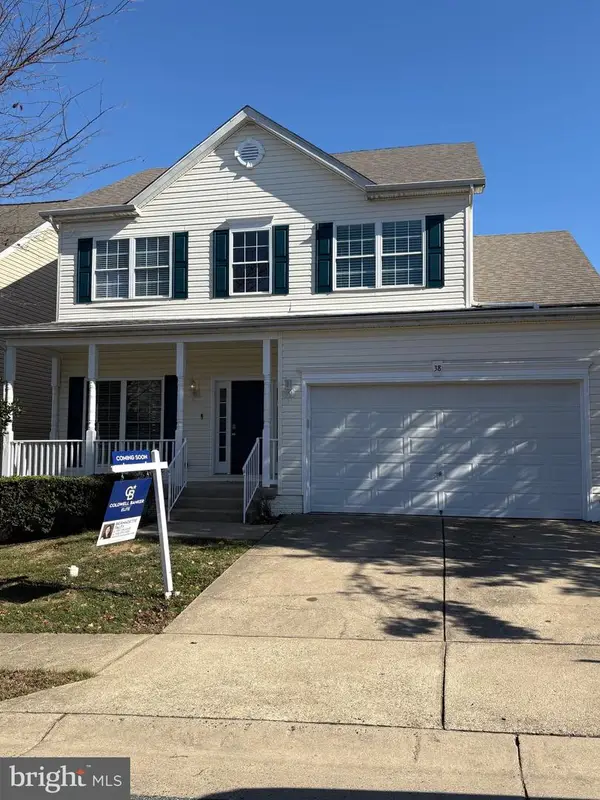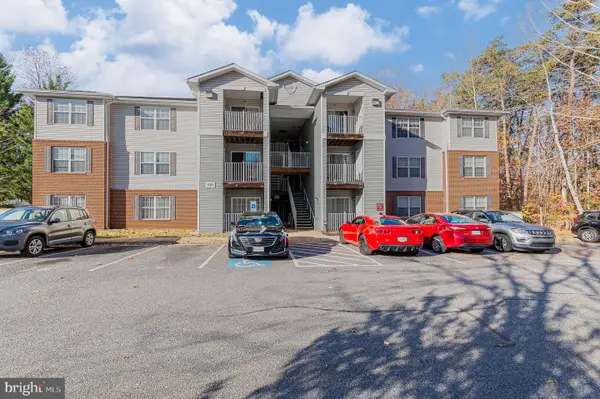2161 Aquia Dr, Stafford, VA 22554
Local realty services provided by:ERA Martin Associates
2161 Aquia Dr,Stafford, VA 22554
$549,000
- 4 Beds
- 3 Baths
- 3,851 sq. ft.
- Single family
- Pending
Listed by: gary gardiner jr.
Office: coldwell banker elite
MLS#:VAST2043278
Source:BRIGHTMLS
Price summary
- Price:$549,000
- Price per sq. ft.:$142.56
- Monthly HOA dues:$156
About this home
Welcome to this one-of-a-kind 4-bedroom, 3-bath home in the gated community of Aquia Harbor, where water views, modern updates, and versatile living spaces come together in a truly unique setting. Step inside to a welcoming foyer that leads to the living room, complete with a cozy wood-burning fireplace. Just beyond, the sunroom fills the home with natural light and connects seamlessly to the kitchen, featuring granite countertops, a new refrigerator, new dishwasher, and a custom coffee bar — the perfect spot to begin your mornings. The primary suite is conveniently located on the main level, with an additional bedroom nearby for guests, family, or office use. From here, step out onto the first of two expansive decks overlooking Aquia Creek, a peaceful backdrop for everyday living. On the first lower level, a comfortable family room with its own fireplace and bar area offers additional space to relax. This level also includes two bedrooms, a bonus room, laundry with storage and a deep freezer that conveys. A second large deck extends from this level, bringing you even closer to the water and providing a quiet place to enjoy the outdoors. The second lower level provides a fully private in-law or au pair suite with its own eat-in kitchen, den, washer/dryer, full bath, separate HVAC, and a walk-out family room with private entrance. Perfect for multi-generational living or long-term stays, this space is designed for independence and comfort. Living in Aquia Harbor means enjoying community amenities such as a marina, golf course, pool, tennis courts, equestrian stables, playgrounds, dog park, walking trails, and 24-hour gated security. Plus, the location offers unbeatable access to I-95, commuter lots, VRE, shopping, dining, and entertainment. With its serene creek views, flexible layout, and unmatched community, this is truly a one-of-a-kind property offering both comfort and convenience.
Contact an agent
Home facts
- Year built:1976
- Listing ID #:VAST2043278
- Added:43 day(s) ago
- Updated:November 16, 2025 at 08:28 AM
Rooms and interior
- Bedrooms:4
- Total bathrooms:3
- Full bathrooms:3
- Living area:3,851 sq. ft.
Heating and cooling
- Cooling:Central A/C
- Heating:Electric, Heat Pump(s)
Structure and exterior
- Roof:Architectural Shingle
- Year built:1976
- Building area:3,851 sq. ft.
- Lot area:1.01 Acres
Utilities
- Water:Public
- Sewer:Public Sewer
Finances and disclosures
- Price:$549,000
- Price per sq. ft.:$142.56
- Tax amount:$4,082 (2025)
New listings near 2161 Aquia Dr
- Coming SoonOpen Fri, 4:30 to 6:30pm
 $889,999Coming Soon5 beds 5 baths
$889,999Coming Soon5 beds 5 baths508 Crab Apple Dr, STAFFORD, VA 22554
MLS# VAST2044248Listed by: KELLER WILLIAMS CAPITAL PROPERTIES - Coming Soon
 $399,900Coming Soon3 beds 2 baths
$399,900Coming Soon3 beds 2 baths5 Turner Dr, STAFFORD, VA 22556
MLS# VAST2044246Listed by: LONG & FOSTER REAL ESTATE, INC. - New
 $449,900Active4 beds 3 baths1,552 sq. ft.
$449,900Active4 beds 3 baths1,552 sq. ft.101 Pelican Cv, STAFFORD, VA 22554
MLS# VAST2042400Listed by: EXP REALTY, LLC - Coming Soon
 $749,000Coming Soon6 beds 5 baths
$749,000Coming Soon6 beds 5 baths15 Jason Ct, STAFFORD, VA 22554
MLS# VAST2044134Listed by: BERKSHIRE HATHAWAY HOMESERVICES PENFED REALTY  $429,000Pending4 beds 2 baths900 sq. ft.
$429,000Pending4 beds 2 baths900 sq. ft.8 Stones Throw Way, STAFFORD, VA 22554
MLS# VAST2044184Listed by: BERKSHIRE HATHAWAY HOMESERVICES PENFED REALTY- New
 $624,900Active4 beds 3 baths2,206 sq. ft.
$624,900Active4 beds 3 baths2,206 sq. ft.8 William&mary Ln, STAFFORD, VA 22554
MLS# VAST2044194Listed by: MACDOC PROPERTY MANGEMENT LLC - Coming Soon
 $579,999Coming Soon4 beds 3 baths
$579,999Coming Soon4 beds 3 baths38 Hot Springs Way, STAFFORD, VA 22554
MLS# VAST2044200Listed by: COLDWELL BANKER ELITE - New
 $760,000Active5 beds 4 baths3,044 sq. ft.
$760,000Active5 beds 4 baths3,044 sq. ft.220 Almond Dr, STAFFORD, VA 22554
MLS# VAST2044202Listed by: HEATHERMAN HOMES, LLC. - New
 $499,000Active4 beds 4 baths2,759 sq. ft.
$499,000Active4 beds 4 baths2,759 sq. ft.42 Catherine Ln, STAFFORD, VA 22554
MLS# VAST2044204Listed by: REAL BROKER, LLC - New
 $269,900Active2 beds 2 baths1,304 sq. ft.
$269,900Active2 beds 2 baths1,304 sq. ft.501 Garrison Woods Dr #303, STAFFORD, VA 22556
MLS# VAST2044234Listed by: CENTURY 21 NEW MILLENNIUM
