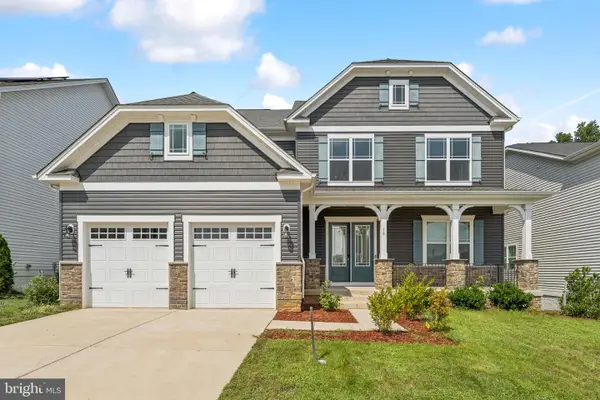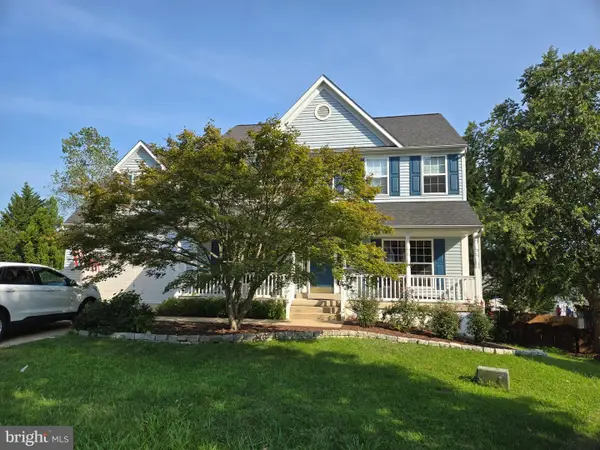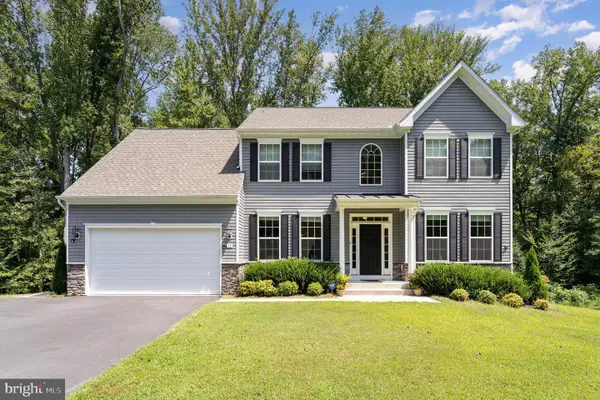2165 Aquia Dr, STAFFORD, VA 22554
Local realty services provided by:O'BRIEN REALTY ERA POWERED

Listed by:michael v. unruh
Office:keller williams capital properties
MLS#:VAST2036650
Source:BRIGHTMLS
Sorry, we are unable to map this address
Price summary
- Price:$738,696
- Monthly HOA dues:$156
About this home
***VETERAN ASSUMABLE 2.625% VA LOAN, $400K Balance***Tastefully Updated & Move in Ready 5BR, 4.5BA, Waterfront Colonial w/4500+ Finished Square Feet Backs to Historic Aquia Creek! Gorgeous Waterviews from Most Rooms! Fish, Canoe & Kayak from Your Own Backyard! The Abundant Highlights & Features Include: Hardwood Floors Throughout Majority of the Main Level, 9FT Ceilings on ML & LL; ALL NEW Carpet & NEW Paint on ML & UL; Gourmet Center Island Kitchen w/Breakfast Bar, 42" Cabinetry, NEW Carrara Quartz Counters & Backsplash, Stainless Steel Appliances incl French Door Refrigerator & Wall Oven, Desk Station & Pantry; Breakfast Room w/Bay Window & Door to Upper Rear Deck; Family Room off Kitchen w/Fireplace w/Mantle & Tray Ceiling w/Fan; Formal Living & Dining Rooms w/Crown Molding & Columns; Office w/Built In Bookshelves & 10 Lite French Entry Doors; Soaring 2-Story Foyer w/Open, Stained Oak Staircase; Powder Room & Laundry Room complete the Main Level. All Bedrooms have Attached Bath! Spacious Primary BR w/Ceiling Fan & Walk-In Closet w/Organizer; Primary Bath w/Dual Sink Vanity, Soaking Tub w/Ceramic & Listello Tile Surround, Step In Shower w/Tile Basin & Ceramic Tile Surround; BR Suite #2 w/Double Door Closet & Attached Full Bath w/Tub/Shower & Tile; BR3 & BR4 w/Double Door Closets & Attached Jack & Jill FBA #3 w/Tub/Shower & Tile Complete the Upper Level. The Walkout Lower Level Features a Large Rec Room Ready for Entertaining or Just Chilling Out w/UPDATED LVP Floors, a Full Wet Bar w/Granite, Cabinetry, Beverage Refrigerator and Wall Mounted Bar TV plus Sliding Glass Door to Rear Deck; BR5 w/TWO Closets & Door to Full Bath#4 w/Tub/Shower w/Seamless Surround; Utility Room w/Room For Storage complete the Lower Level. Numerous Additional Highlights include Stamped Concrete Walkway & Brick Front Porch & Steps; 2 Car Garage w/Ceiling Storage; Roof w/Architectural Shingles; 84GAL Water Heater(2018), Train Heat Pumps(2004 & 2019); NEW Gutters; NEWLY Cleaned & Stained 2 Level Deck w/Stairs to Backyard & Water View; Paverstone Patio & Landing; Fenced In Backyard w/Multiple Gates; 94' of Non Navigable Water Frontage & Much More! The Abundant Aquia Harbour Amenities include 24 Hour Manned Front Gate + Residents Only Rear Gate; Two Pools; State Certified Police Force; Fire Dept; Marina w/Boat Ramp & Fishing Pier; Kayak/Canoe Launches; Golf Course w/Pro Shop, Putting Green, Driving Range & the World Famous Clubhouse @ Aquia Harbour Restaurant; Dog Park; Horse Stables, Riding Areas/Trails & Pens; Secure Storage Lot; Community Garden; PreSchool; Fishing Park; 8 Other Parks w/Tot Lots, Tennis & Basketball; Nature Park Like Surroundings with Tons of Wildlife including Deer, Fox & Bald Eagles, Blue Heron & More! Don't Forget About the Community Events including the Independence Day Celebration w/Parade and Fireworks, Oktoberfest, Outdoor Movies and More! ***Any Offer Submissions Prior To and Over the Weekend Need to be Received by Sunday Night 3/23 for Review and Response on Monday 3/24***
Contact an agent
Home facts
- Year built:2004
- Listing Id #:VAST2036650
- Added:158 day(s) ago
- Updated:August 19, 2025 at 11:07 AM
Rooms and interior
- Bedrooms:5
- Total bathrooms:5
- Full bathrooms:4
- Half bathrooms:1
Heating and cooling
- Cooling:Ceiling Fan(s), Central A/C, Heat Pump(s), Programmable Thermostat, Zoned
- Heating:Central, Electric, Forced Air, Heat Pump(s), Programmable Thermostat, Zoned
Structure and exterior
- Roof:Architectural Shingle
- Year built:2004
Schools
- High school:BROOKE POINT
- Middle school:SHIRLEY C. HEIM
- Elementary school:HAMPTON OAKS
Utilities
- Water:Public
- Sewer:Public Sewer
Finances and disclosures
- Price:$738,696
- Tax amount:$5,587 (2024)
New listings near 2165 Aquia Dr
- New
 $894,000Active4 beds 4 baths4,258 sq. ft.
$894,000Active4 beds 4 baths4,258 sq. ft.58 Boxelder Dr, STAFFORD, VA 22554
MLS# VAST2041996Listed by: SAMSON PROPERTIES - Coming Soon
 $660,000Coming Soon5 beds 4 baths
$660,000Coming Soon5 beds 4 baths16 Basket Ct, STAFFORD, VA 22554
MLS# VAST2041956Listed by: CENTURY 21 NEW MILLENNIUM - Coming SoonOpen Sat, 12 to 2pm
 $750,000Coming Soon6 beds 4 baths
$750,000Coming Soon6 beds 4 baths17 Accokeek View Ln, STAFFORD, VA 22554
MLS# VAST2041714Listed by: AT YOUR SERVICE REALTY - Coming Soon
 $450,000Coming Soon3 beds 4 baths
$450,000Coming Soon3 beds 4 baths707 Galway Ln, STAFFORD, VA 22554
MLS# VAST2041942Listed by: EXP REALTY, LLC - New
 $799,900Active5 beds 4 baths5,184 sq. ft.
$799,900Active5 beds 4 baths5,184 sq. ft.104 Dent Rd, STAFFORD, VA 22554
MLS# VAST2041948Listed by: CENTURY 21 REDWOOD REALTY - Open Sat, 12 to 2pmNew
 $385,000Active3 beds 4 baths2,156 sq. ft.
$385,000Active3 beds 4 baths2,156 sq. ft.114 Austin Ct, STAFFORD, VA 22554
MLS# VAST2041936Listed by: CITY REALTY - Coming Soon
 $445,000Coming Soon4 beds 4 baths
$445,000Coming Soon4 beds 4 baths405 Hatchers Run Ct, STAFFORD, VA 22554
MLS# VAST2041862Listed by: REAL BROKER, LLC - New
 $114,000Active1 Acres
$114,000Active1 Acres230 Tacketts Mill Rd, STAFFORD, VA 22556
MLS# VAST2041926Listed by: EXP REALTY, LLC - Coming SoonOpen Sun, 1 to 4pm
 $930,000Coming Soon5 beds 4 baths
$930,000Coming Soon5 beds 4 baths227 Brafferton Blvd, STAFFORD, VA 22554
MLS# VAST2041814Listed by: CENTURY 21 REDWOOD REALTY - New
 $595,000Active4 beds 3 baths2,288 sq. ft.
$595,000Active4 beds 3 baths2,288 sq. ft.4 Macgregor Ridge Rd, STAFFORD, VA 22554
MLS# VAST2041788Listed by: HUWAR & ASSOCIATES, INC

