2277 Poplar Rd, Stafford, VA 22556
Local realty services provided by:ERA Byrne Realty
Listed by: jovanta verdun
Office: samson properties
MLS#:VAST2039132
Source:BRIGHTMLS
Price summary
- Price:$1,480,000
- Price per sq. ft.:$259.83
About this home
Property is located on 12.4 acres of land and consists of:
• 5,700 square foot all brick home – 2 story with full basement
• Detached, oversized, 4 car garage and party room
• In ground pool
• 2000 square foot shop
Main Home:
Ready to occupy. Brand new 50 year warranty roof. Dual zone HVAC with heat pump
and electric aux heat upstairs and a heat pump with gas aux heat for the first floor and
basement. Dual water heaters (one gas and one electric)
Top floor
4 bedrooms and 3 full baths. Upstairs floors are all carpeted except for
bathrooms, which are ceramic tile. All 3 full baths have granite counters. 3 Bedrooms
are average size and master bedroom suite is very large with 2 walk in closets.
Main floor – all 9 foot ceilings with crown molding throughout
Huge kitchen with large walk-in pantry, eat in kitchen area and separate
coffee/breakfast nook. Kitchen has all cherry cabinets, granite counters, and hardwood
floors. All stainless finish appliances new in 2016
Huge dining room with hardwood floors
Carpeted living room with gas fireplace (gas fireplace is located on inner wall and
is visible from both the living room and den)
Large den with wet bar and adjacent full bath. Den has hardwood floors.
Large sunroom with southern exposure and lots of windows (overlooks large
pond). Sunroom has ceramic floors and double sliding glass doors that open onto a 16
foot by 14 foot deck
2 story foyer with “widow’s walk” that overlooks the front yard. Foyer and main
hallway are hardwood floors. Main hallway has exit with 4 steps down into attached
oversize 3 car garage
½ bath off the main hallway with granite counter and ceramic floor
Huge laundry room with deep sink. Laundry room has ceramic floors and has a
granite counter
Additional Room for a photo studio. Room has a 10 foot
ceiling, lots of windows and an access door to the garage. This could be a bedroom,
albeit without a closet.
Basement foyer accesses large room that could be a bedroom (no closet) but
would also be an ideal in-home theater. Room is carpeted.
Large full eat-in kitchen with granite counters, ceramic floor and full complement
of appliances (including dishwasher)
Equipment room that includes 1st Floor HVAC equipment, water heaters, deep
sink, and washer/dryer hook-up.
Large game room with ceramic floor and attached gym (gym is large enough for
my bowflex and Jane’s treadmill)
Large guest suite with huge walk in closet and carpeted floor.
Full bath (shower only – no tub) and ceramic floor
Main hallway that has ceramic floor and exits with 5 steps up into the garage
Party room: Large party room has HVAC . Party room is all ceramic floor
Full kitchen with all appliances (including dishwasher) and water heater
Full bath with tub and shower.
Sliding glass doors that open onto 24 foot by 30 foot deck. Deck overlooks
swimming pool.
Swimming pool has separate building that houses the pump and filter. the pump runs 24/7 during the swimming season, there is a timer that allows you
to turn it on and off.
Concrete floor, insulated metal building
Hot water and half bath and full HVAC.
Installed 80 gallon air compressor.
Loads of electrical outlets and separate electric meter.
12 foot ceiling in main bay with hydraulic lift.
Workshop:
Miscellaneous:
Property has 2 very deep wells. One well provides water to the main house and
the other provides water to the shop and party room.
Property has 2 septic tanks. One tank is for the main house and party room and
the second is for the shop.
5 zone underground sprinkler system waters the front yard, all the plant beds
around the house, and the vegetable garden.
Dedicated garden location is enclosed in landscape block wall.
House has an emergency transfer switch that allows you to connect a generator
(minimum 8kw) to a receptacle in the garage for emergency
Contact an agent
Home facts
- Year built:1989
- Listing ID #:VAST2039132
- Added:223 day(s) ago
- Updated:January 01, 2026 at 08:58 AM
Rooms and interior
- Bedrooms:5
- Total bathrooms:6
- Full bathrooms:5
- Half bathrooms:1
- Living area:5,696 sq. ft.
Heating and cooling
- Heating:Electric, Forced Air
Structure and exterior
- Year built:1989
- Building area:5,696 sq. ft.
- Lot area:12.35 Acres
Utilities
- Water:Well
- Sewer:Septic Exists
Finances and disclosures
- Price:$1,480,000
- Price per sq. ft.:$259.83
- Tax amount:$8,955 (2024)
New listings near 2277 Poplar Rd
- Coming Soon
 $800,000Coming Soon4 beds 4 baths
$800,000Coming Soon4 beds 4 baths6 Newbury Dr, STAFFORD, VA 22554
MLS# VAST2044896Listed by: KELLER WILLIAMS REALTY - Coming Soon
 $498,900Coming Soon4 beds 2 baths
$498,900Coming Soon4 beds 2 baths105 Jib Dr, STAFFORD, VA 22554
MLS# VAST2044844Listed by: PORCH & STABLE REALTY, LLC - Coming Soon
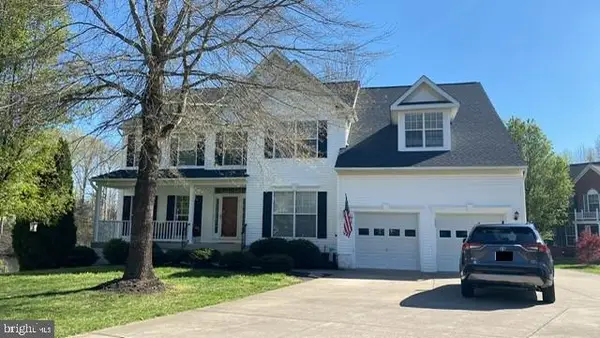 $750,000Coming Soon5 beds 4 baths
$750,000Coming Soon5 beds 4 baths10 Saint Thomas Ct, STAFFORD, VA 22556
MLS# VAST2044872Listed by: REDFIN CORPORATION - New
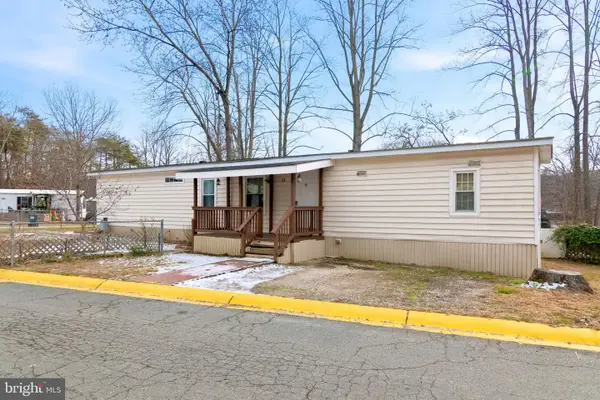 $95,000Active4 beds 2 baths860 sq. ft.
$95,000Active4 beds 2 baths860 sq. ft.11 Courage Ln, STAFFORD, VA 22554
MLS# VAST2044878Listed by: SAMSON PROPERTIES - Coming Soon
 $439,900Coming Soon3 beds 4 baths
$439,900Coming Soon3 beds 4 baths126 Compass Cv, STAFFORD, VA 22554
MLS# VAST2043898Listed by: SAMSON PROPERTIES - Open Sat, 11am to 1:30pmNew
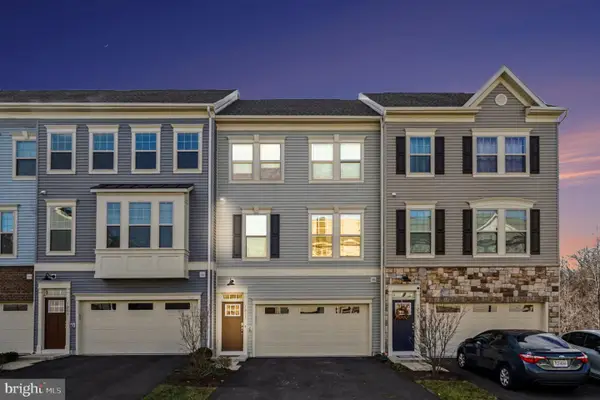 $560,000Active4 beds 4 baths2,114 sq. ft.
$560,000Active4 beds 4 baths2,114 sq. ft.1211 Creek Bank Dr, STAFFORD, VA 22554
MLS# VAST2044860Listed by: SAMSON PROPERTIES - New
 $990,000Active4 beds 5 baths5,300 sq. ft.
$990,000Active4 beds 5 baths5,300 sq. ft.8 Hope Valley Ln, STAFFORD, VA 22554
MLS# VAST2044864Listed by: FAIRFAX REALTY PREMIER - Coming Soon
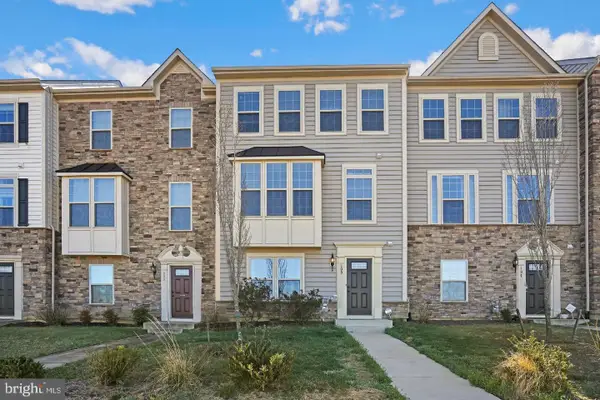 $529,000Coming Soon3 beds 3 baths
$529,000Coming Soon3 beds 3 baths109 Sweetgum Ct, STAFFORD, VA 22554
MLS# VAST2044846Listed by: SAMSON PROPERTIES - Coming Soon
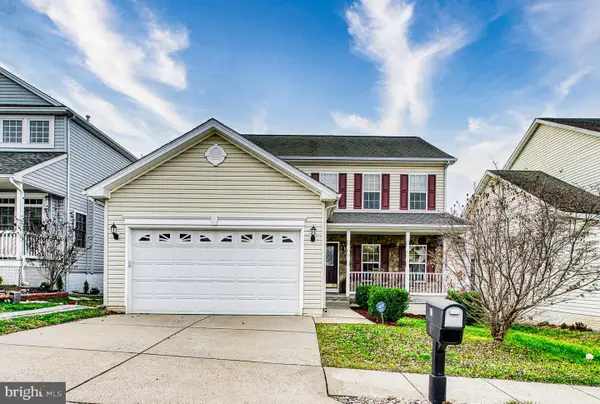 $570,000Coming Soon5 beds 4 baths
$570,000Coming Soon5 beds 4 baths21 Carlsbad Dr, STAFFORD, VA 22554
MLS# VAST2044822Listed by: SAMSON PROPERTIES - New
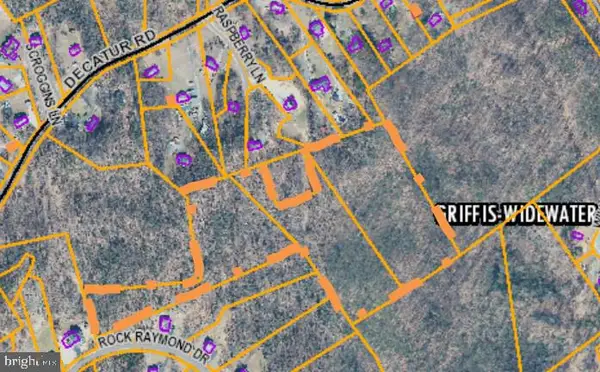 $439,950Active17.23 Acres
$439,950Active17.23 AcresRock Raymond Dr, STAFFORD, VA 22554
MLS# VAST2044824Listed by: JASON MITCHELL GROUP
