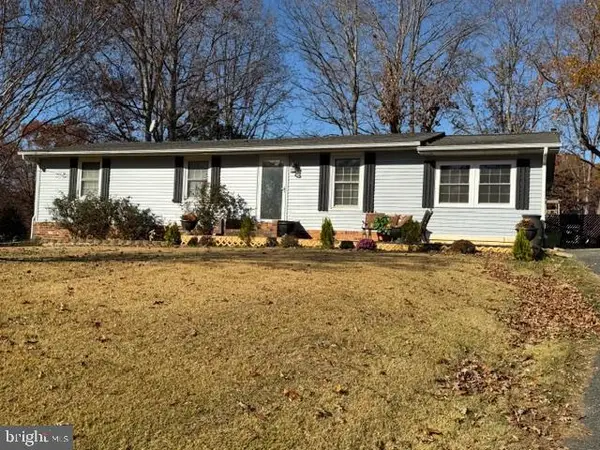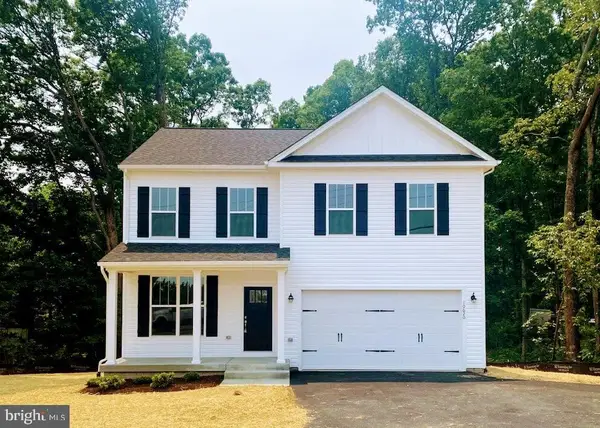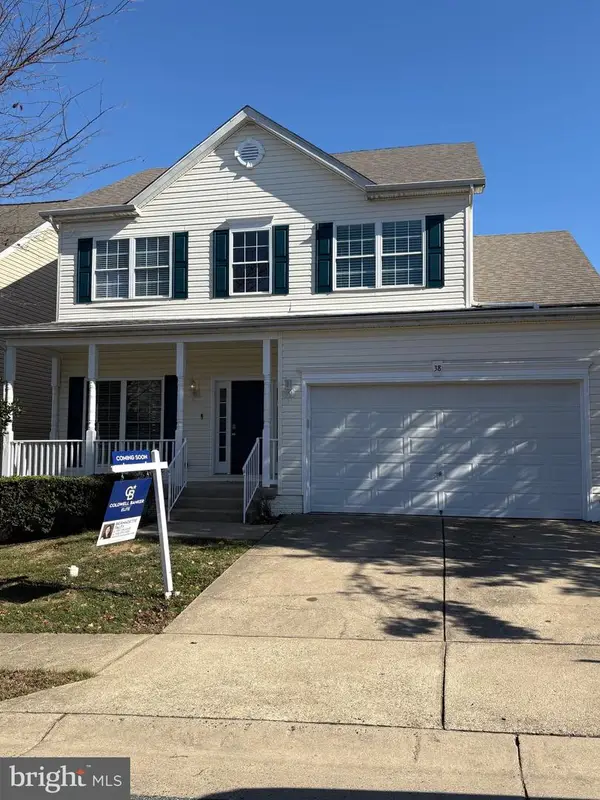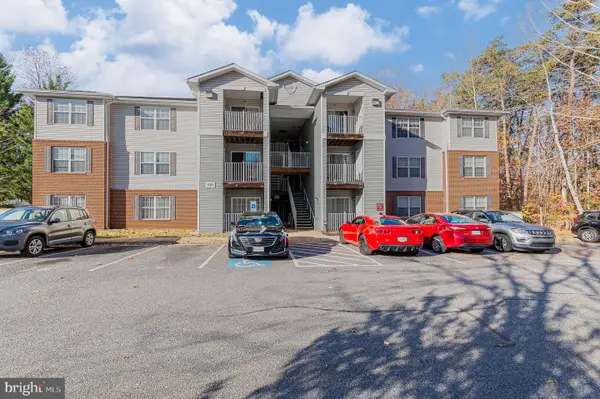24 Ruffian Dr, Stafford, VA 22556
Local realty services provided by:ERA Byrne Realty
Listed by: jennifer m cook
Office: berkshire hathaway homeservices penfed realty
MLS#:VAST2037216
Source:BRIGHTMLS
Price summary
- Price:$999,000
- Price per sq. ft.:$216.19
- Monthly HOA dues:$70
About this home
New amazing price in Seven Lakes!! Experience unparalleled luxury in this breathtaking 4-bedroom (5th in basement NTC), 4.5-bath estate, offering nearly 5,000 sqft of meticulously designed living space, nestled on just under 6 acres with a 20x40 salt water pool in the prestigious Seven Lakes neighborhood of Stafford, VA. Seven Lakes is known for its serene, park-like surroundings and equestrian-friendly atmosphere. This stunning brick-front home is one not to miss! New Roof on the house and workshop- 2025!!
As you step inside, you're greeted by natural stone accents and wood floors that flow seamlessly throughout the home. The striking custom wood and wrought iron staircase adds a touch of elegance, while the stacked stone backsplash and matching fireplace create an inviting and warm atmosphere. The open floor plan is perfect for both living and entertaining.
The chef’s kitchen is a showstopper! It is is designed for functionality, featuring two dishwashers, two refrigerators, a large island and a hot water spout, making it an entertainer’s dream. There is a mudroom off of the garage, a screened in porch, a walk in pantry, and an additional coat closet close by. The shelving nook between the living room and family room is perfect for book storage, movies, game storage for game night!
For cozy evenings, the basement features a wood-burning stove and family room. Step outside to your own park-like backyard, where you can enjoy the 20x40 saltwater pool, raised garden beds, and an outdoor fire pit. The two-story detached shop/barn provides ample space for hobbies, storage, or a workshop.
Additional features include UV-wrapped windows, gutter guards, an epoxy-coated garage floor, and a brand-new 2-zone HVAC system and a tankless water heater.
Situated in the equestrian-friendly Seven Lakes neighborhood, this property offers a rare combination of privacy, luxury, and space, making it an exceptional place to call home.
Contact an agent
Home facts
- Year built:1998
- Listing ID #:VAST2037216
- Added:221 day(s) ago
- Updated:November 16, 2025 at 08:28 AM
Rooms and interior
- Bedrooms:4
- Total bathrooms:6
- Full bathrooms:4
- Half bathrooms:2
- Living area:4,621 sq. ft.
Heating and cooling
- Cooling:Ceiling Fan(s), Central A/C, Heat Pump(s), Programmable Thermostat
- Heating:Central, Heat Pump(s), Programmable Thermostat, Propane - Owned
Structure and exterior
- Roof:Shingle
- Year built:1998
- Building area:4,621 sq. ft.
- Lot area:5.45 Acres
Utilities
- Water:Public
- Sewer:Grinder Pump, Holding Tank, Septic Exists, Septic Pump
Finances and disclosures
- Price:$999,000
- Price per sq. ft.:$216.19
- Tax amount:$6,596 (2024)
New listings near 24 Ruffian Dr
- Coming SoonOpen Fri, 4:30 to 6:30pm
 $889,999Coming Soon5 beds 5 baths
$889,999Coming Soon5 beds 5 baths508 Crab Apple Dr, STAFFORD, VA 22554
MLS# VAST2044248Listed by: KELLER WILLIAMS CAPITAL PROPERTIES - Coming Soon
 $399,900Coming Soon3 beds 2 baths
$399,900Coming Soon3 beds 2 baths5 Turner Dr, STAFFORD, VA 22556
MLS# VAST2044246Listed by: LONG & FOSTER REAL ESTATE, INC. - New
 $449,900Active4 beds 3 baths1,552 sq. ft.
$449,900Active4 beds 3 baths1,552 sq. ft.101 Pelican Cv, STAFFORD, VA 22554
MLS# VAST2042400Listed by: EXP REALTY, LLC - Coming Soon
 $749,000Coming Soon6 beds 5 baths
$749,000Coming Soon6 beds 5 baths15 Jason Ct, STAFFORD, VA 22554
MLS# VAST2044134Listed by: BERKSHIRE HATHAWAY HOMESERVICES PENFED REALTY  $429,000Pending4 beds 2 baths900 sq. ft.
$429,000Pending4 beds 2 baths900 sq. ft.8 Stones Throw Way, STAFFORD, VA 22554
MLS# VAST2044184Listed by: BERKSHIRE HATHAWAY HOMESERVICES PENFED REALTY- New
 $624,900Active4 beds 3 baths2,206 sq. ft.
$624,900Active4 beds 3 baths2,206 sq. ft.8 William&mary Ln, STAFFORD, VA 22554
MLS# VAST2044194Listed by: MACDOC PROPERTY MANGEMENT LLC - Coming Soon
 $579,999Coming Soon4 beds 3 baths
$579,999Coming Soon4 beds 3 baths38 Hot Springs Way, STAFFORD, VA 22554
MLS# VAST2044200Listed by: COLDWELL BANKER ELITE - New
 $760,000Active5 beds 4 baths3,044 sq. ft.
$760,000Active5 beds 4 baths3,044 sq. ft.220 Almond Dr, STAFFORD, VA 22554
MLS# VAST2044202Listed by: HEATHERMAN HOMES, LLC. - New
 $499,000Active4 beds 4 baths2,759 sq. ft.
$499,000Active4 beds 4 baths2,759 sq. ft.42 Catherine Ln, STAFFORD, VA 22554
MLS# VAST2044204Listed by: REAL BROKER, LLC - New
 $269,900Active2 beds 2 baths1,304 sq. ft.
$269,900Active2 beds 2 baths1,304 sq. ft.501 Garrison Woods Dr #303, STAFFORD, VA 22556
MLS# VAST2044234Listed by: CENTURY 21 NEW MILLENNIUM
