241 Smokebush Dr, Stafford, VA 22554
Local realty services provided by:ERA Valley Realty
241 Smokebush Dr,Stafford, VA 22554
$625,000
- 4 Beds
- 4 Baths
- 3,291 sq. ft.
- Townhouse
- Pending
Listed by: danny lee humphreys ii
Office: real broker, llc.
MLS#:VAST2044952
Source:BRIGHTMLS
Price summary
- Price:$625,000
- Price per sq. ft.:$189.91
About this home
55+ planned community — This home offers exceptional living paired with an unbeatable location. *** GO SOLAR***... Reap the benefits of an 18-panel solar system. 4 Bedroom/4 bathroom • low-maintenance home with exterior landscape handled by the HOA. • Spacious 3,291 sq ft of finished living space. •Modern kitchen, quartz large kitchen island • Main-level primary suite with spa-style bath and dual walk-in closets • Fully finished basement with a game room and a wet bar. • Entertainment designed Backyard with Trex deck • Large stamped concrete patio, and wooded views — perfect for relaxing or entertaining
Located in the sought-after master-planned community of Cascades at Embrey Mill, offering something for everyone … nearly 300 acres of open space, two pools, a community center, multiple playgrounds, a fitness center, sports courts, fire pit, amphitheater dog park, community garden, and scenic trails throughout. Conveniently located near commuter lots, the I-95 Express Lanes, shopping, dining, hospital—and just minutes from Quantico.
Contact an agent
Home facts
- Year built:2022
- Listing ID #:VAST2044952
- Added:211 day(s) ago
- Updated:February 12, 2026 at 08:31 AM
Rooms and interior
- Bedrooms:4
- Total bathrooms:4
- Full bathrooms:3
- Half bathrooms:1
- Living area:3,291 sq. ft.
Heating and cooling
- Cooling:Ceiling Fan(s), Central A/C, Solar On Grid
- Heating:Forced Air, Natural Gas
Structure and exterior
- Year built:2022
- Building area:3,291 sq. ft.
Schools
- High school:COLONIAL FORGE
- Middle school:H.H. POOLE
- Elementary school:WINDING CREEK
Utilities
- Water:Public
- Sewer:Public Sewer
Finances and disclosures
- Price:$625,000
- Price per sq. ft.:$189.91
- Tax amount:$5,570 (2024)
New listings near 241 Smokebush Dr
- Open Sat, 1 to 3pmNew
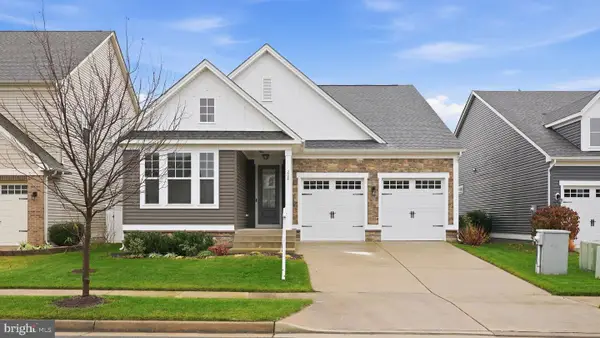 $695,689Active4 beds 3 baths3,030 sq. ft.
$695,689Active4 beds 3 baths3,030 sq. ft.208 Coneflower Ln, STAFFORD, VA 22554
MLS# VAST2045880Listed by: KELLER WILLIAMS CAPITAL PROPERTIES - Coming Soon
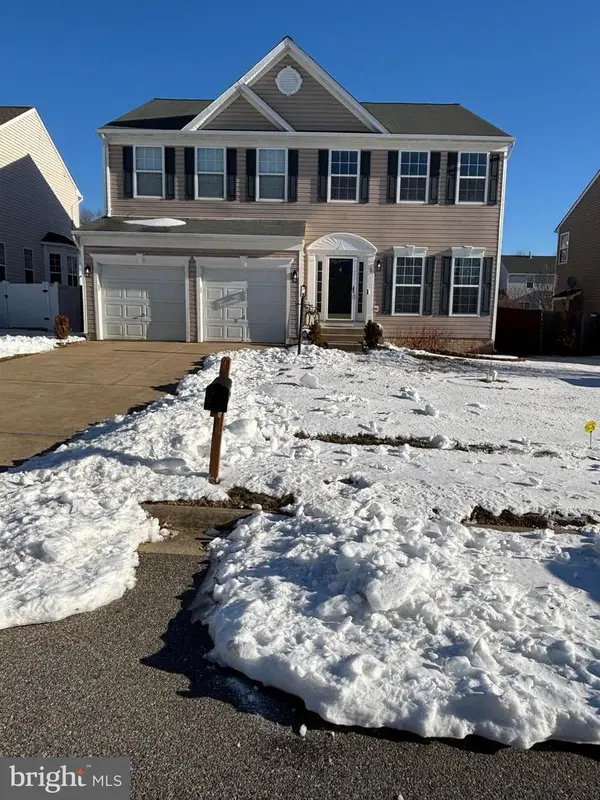 $699,900Coming Soon4 beds 4 baths
$699,900Coming Soon4 beds 4 baths15 Thaxton Ct, STAFFORD, VA 22556
MLS# VAST2045504Listed by: CENTURY 21 REDWOOD REALTY - Coming Soon
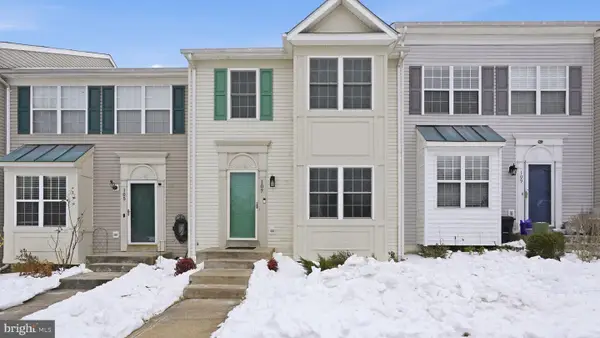 $385,000Coming Soon3 beds 4 baths
$385,000Coming Soon3 beds 4 baths107 Sterling Ct, STAFFORD, VA 22554
MLS# VAST2044602Listed by: KELLER WILLIAMS CAPITAL PROPERTIES - Coming Soon
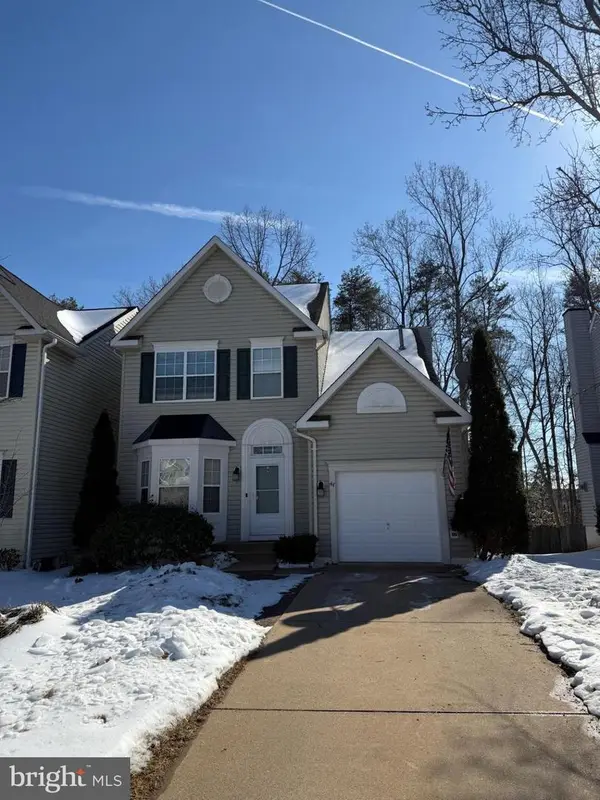 $549,000Coming Soon5 beds 4 baths
$549,000Coming Soon5 beds 4 baths44 Catherine Ln, STAFFORD, VA 22554
MLS# VAST2045906Listed by: FAIRFAX REALTY OF TYSONS - Coming Soon
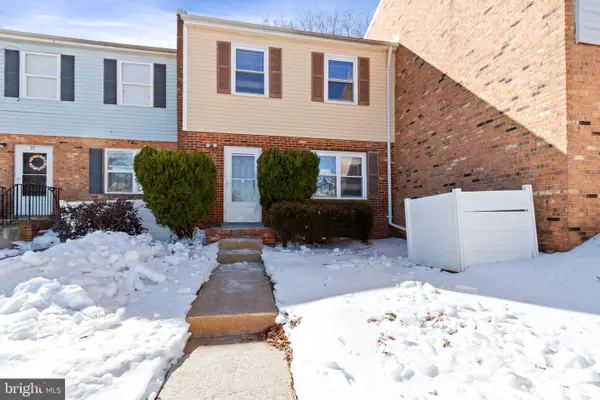 $320,000Coming Soon3 beds 2 baths
$320,000Coming Soon3 beds 2 baths36 Bristol Ct, STAFFORD, VA 22556
MLS# VAST2045870Listed by: SAMSON PROPERTIES - New
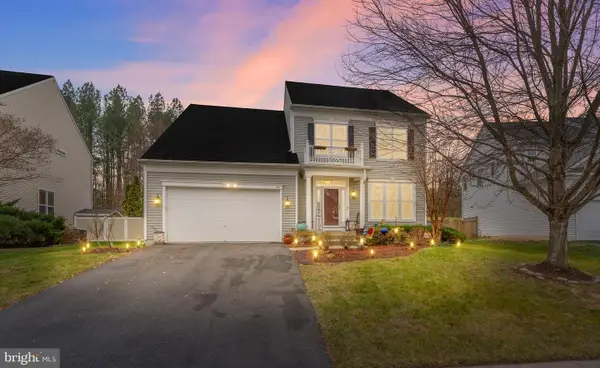 $690,000Active4 beds 5 baths3,421 sq. ft.
$690,000Active4 beds 5 baths3,421 sq. ft.22 Iris Ln, STAFFORD, VA 22554
MLS# VAST2045472Listed by: COLDWELL BANKER ELITE - New
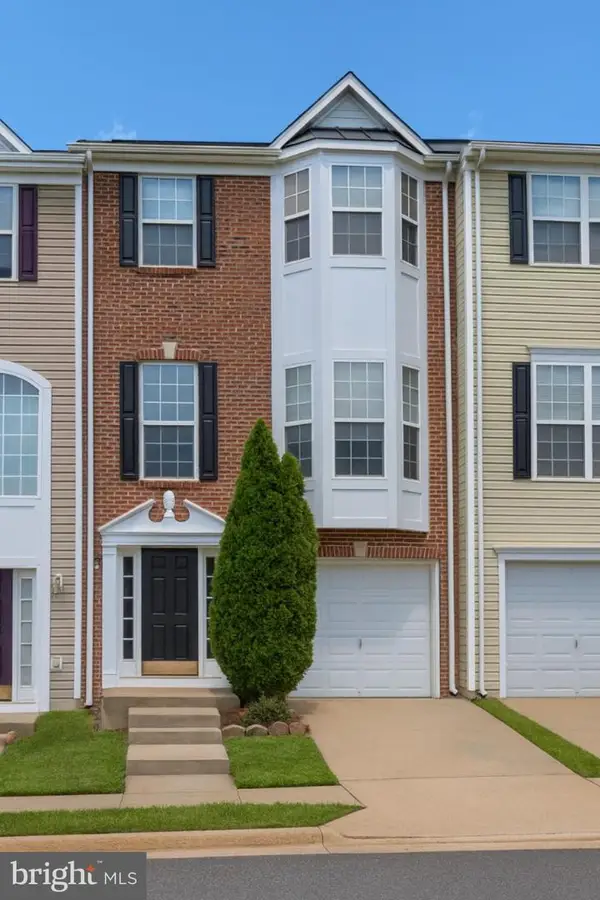 $475,000Active3 beds 4 baths1,704 sq. ft.
$475,000Active3 beds 4 baths1,704 sq. ft.105 Tamar Creek Ln, STAFFORD, VA 22554
MLS# VAST2045900Listed by: ASCENDANCY REALTY LLC - Coming Soon
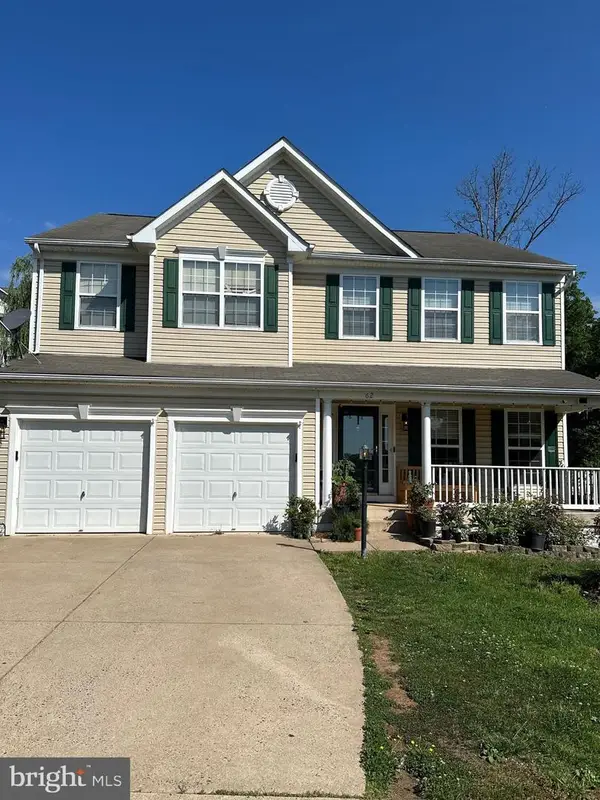 $700,000Coming Soon4 beds 4 baths
$700,000Coming Soon4 beds 4 baths62 Chadwick Dr, STAFFORD, VA 22556
MLS# VAST2045834Listed by: AT YOUR SERVICE REALTY - Open Sat, 1 to 3pmNew
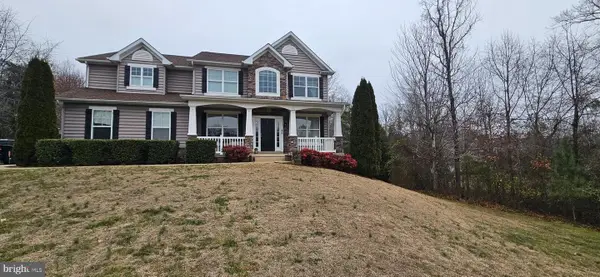 $899,900Active4 beds 4 baths4,588 sq. ft.
$899,900Active4 beds 4 baths4,588 sq. ft.25 Rhonda Ct, STAFFORD, VA 22556
MLS# VAST2045868Listed by: KEY HOME SALES AND MANAGEMENT - New
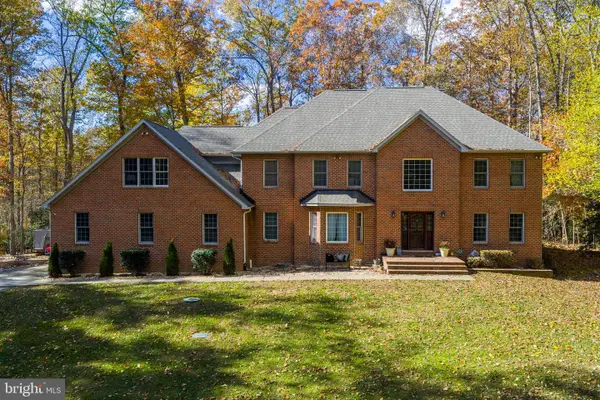 $1,000,000Active5 beds 6 baths4,930 sq. ft.
$1,000,000Active5 beds 6 baths4,930 sq. ft.117 Cherry Hill Dr, STAFFORD, VA 22556
MLS# VAST2045656Listed by: KELLER WILLIAMS REALTY

