242 Violet Way #1, Stafford, VA 22554
Local realty services provided by:ERA Byrne Realty
Listed by: elizabeth ellis
Office: brookfield mid-atlantic brokerage, llc.
MLS#:VAST2045416
Source:BRIGHTMLS
Price summary
- Price:$399,990
- Price per sq. ft.:$196.27
- Monthly HOA dues:$140
About this home
Low maintenance living in a 55+ Community with all the amenities you can desire!
New condo with your own attached 1 car garage and private elevator is ready for you to call home!!
The main level boasts an open-concept design, seamlessly connecting the kitchen with its large eat-in island to the dining room and great room. A private balcony, accessible from the dining room, provides the perfect spot to enjoy your morning coffee. The main level is further enhanced by a spacious primary suite with ample closet space and an en-suite bathroom, as well as a convenient laundry area.
The upper level accommodates two secondary bedrooms and a full bathroom, providing comfortable accommodations for guests or family. The lower level offers a versatile recreation room with a patio space for entertainment.
Immerse yourself in the vibrant community of Cascades at Embrey Mill, a community for those 55 or better, where good times are already here. Embrace a low-maintenance lifestyle and indulge in a wide array of resort-style amenities. Whether you prefer an active or relaxed lifestyle, Cascades at Embrey Mill has something for everyone. Explore 10 miles of scenic trails, cool off in refreshing pools, cultivate your green thumb in the community garden, or socialize at the exclusive 55+ active adult clubhouse and enjoy the tranquility of over 285 acres of open space, parks, and trails throughout.
Ask about special fixed rate financing and closing costs!
Contact an agent
Home facts
- Year built:2025
- Listing ID #:VAST2045416
- Added:244 day(s) ago
- Updated:February 11, 2026 at 08:32 AM
Rooms and interior
- Bedrooms:3
- Total bathrooms:3
- Full bathrooms:2
- Half bathrooms:1
- Living area:2,038 sq. ft.
Heating and cooling
- Cooling:Central A/C
- Heating:Central, Electric
Structure and exterior
- Roof:Fiberglass
- Year built:2025
- Building area:2,038 sq. ft.
Utilities
- Water:Public
- Sewer:Public Sewer
Finances and disclosures
- Price:$399,990
- Price per sq. ft.:$196.27
New listings near 242 Violet Way #1
- Open Sat, 1 to 3pmNew
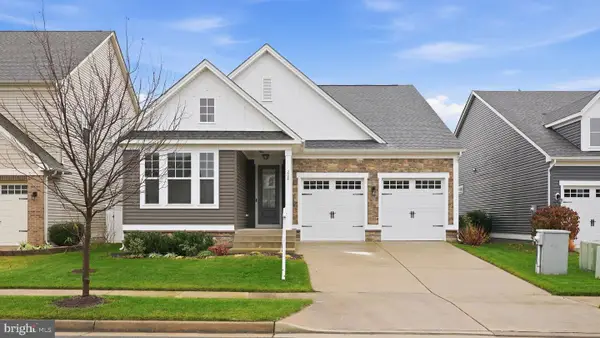 $695,689Active4 beds 3 baths3,030 sq. ft.
$695,689Active4 beds 3 baths3,030 sq. ft.208 Coneflower Ln, STAFFORD, VA 22554
MLS# VAST2045880Listed by: KELLER WILLIAMS CAPITAL PROPERTIES - Coming Soon
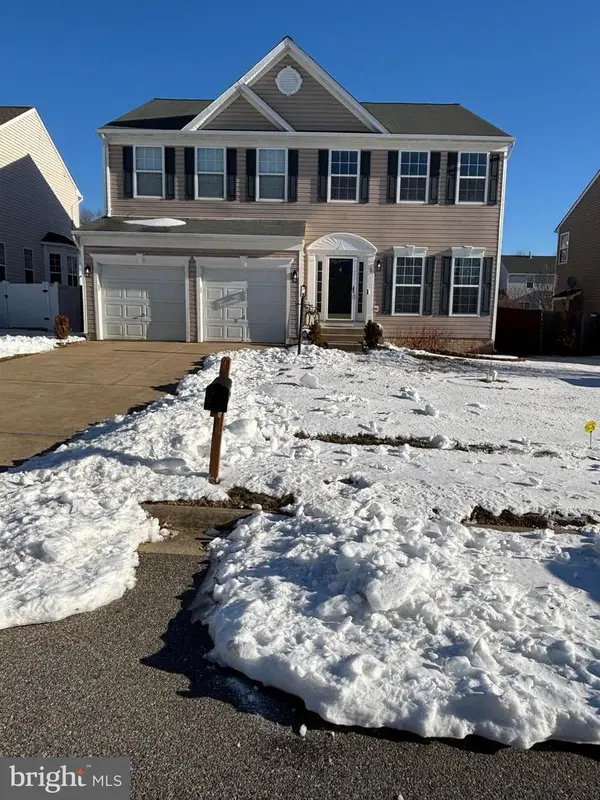 $699,900Coming Soon4 beds 4 baths
$699,900Coming Soon4 beds 4 baths15 Thaxton Ct, STAFFORD, VA 22556
MLS# VAST2045504Listed by: CENTURY 21 REDWOOD REALTY - Coming Soon
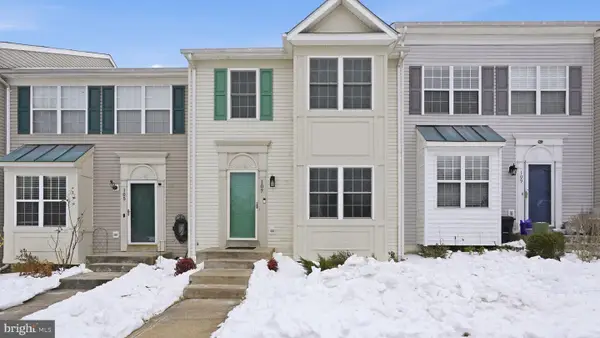 $385,000Coming Soon3 beds 4 baths
$385,000Coming Soon3 beds 4 baths107 Sterling Ct, STAFFORD, VA 22554
MLS# VAST2044602Listed by: KELLER WILLIAMS CAPITAL PROPERTIES - Coming Soon
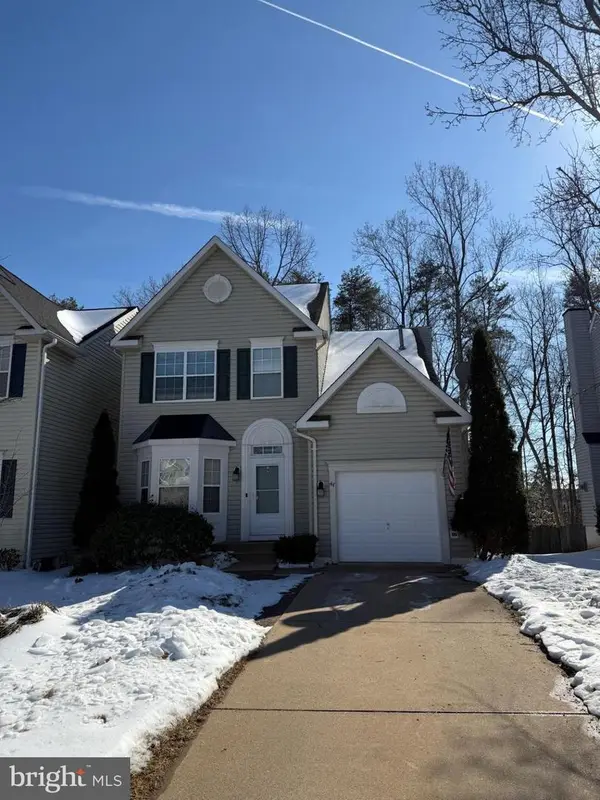 $549,000Coming Soon5 beds 4 baths
$549,000Coming Soon5 beds 4 baths44 Catherine Ln, STAFFORD, VA 22554
MLS# VAST2045906Listed by: FAIRFAX REALTY OF TYSONS - Coming Soon
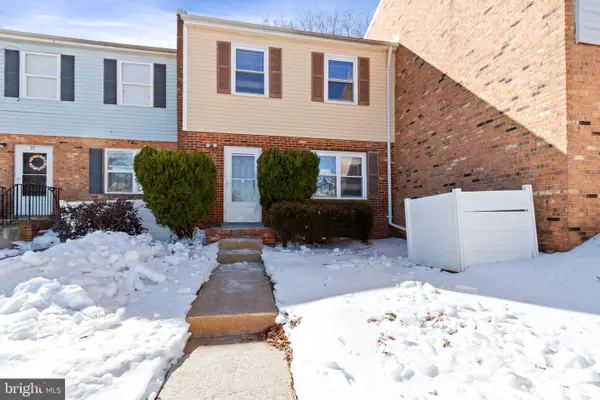 $320,000Coming Soon3 beds 2 baths
$320,000Coming Soon3 beds 2 baths36 Bristol Ct, STAFFORD, VA 22556
MLS# VAST2045870Listed by: SAMSON PROPERTIES - New
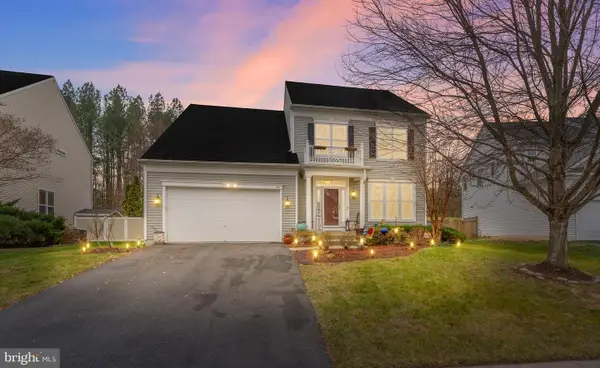 $690,000Active4 beds 5 baths3,421 sq. ft.
$690,000Active4 beds 5 baths3,421 sq. ft.22 Iris Ln, STAFFORD, VA 22554
MLS# VAST2045472Listed by: COLDWELL BANKER ELITE - New
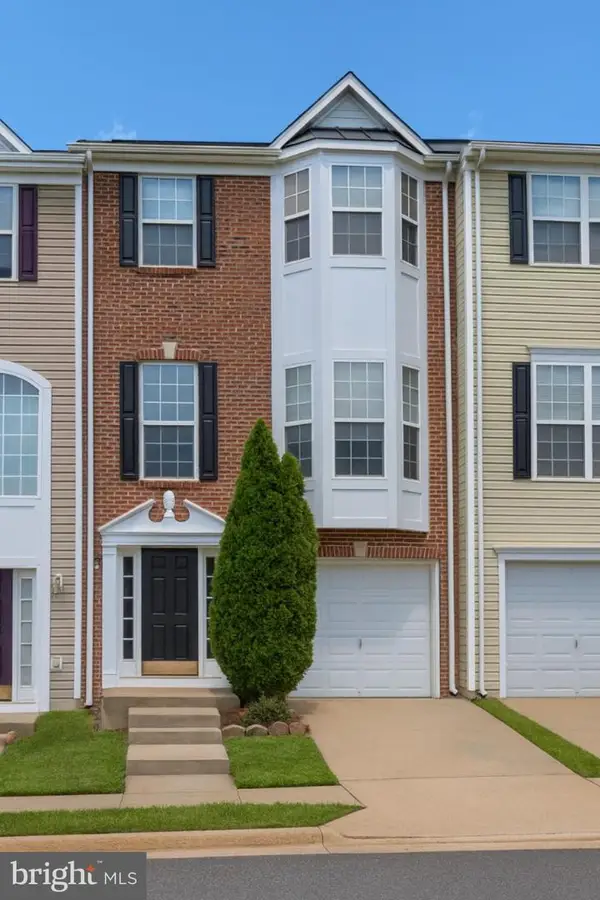 $475,000Active3 beds 4 baths1,704 sq. ft.
$475,000Active3 beds 4 baths1,704 sq. ft.105 Tamar Creek Ln, STAFFORD, VA 22554
MLS# VAST2045900Listed by: ASCENDANCY REALTY LLC - Coming Soon
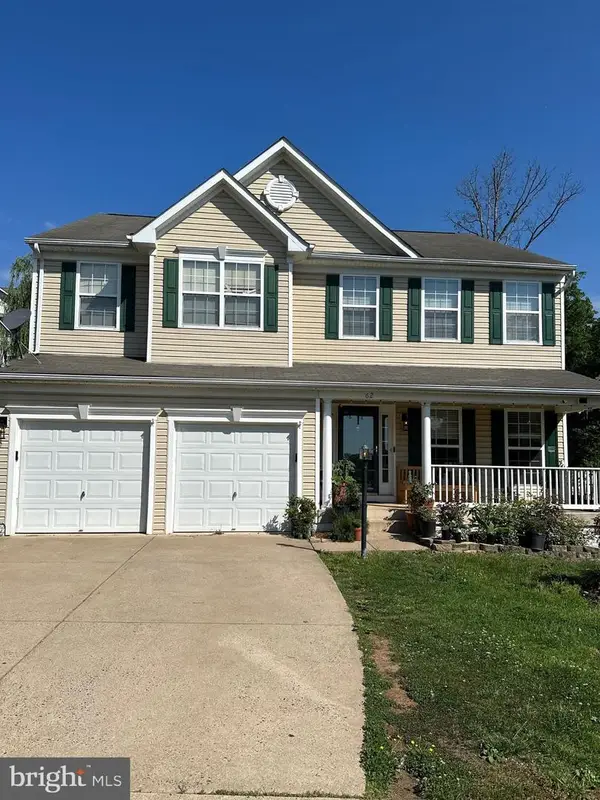 $700,000Coming Soon4 beds 4 baths
$700,000Coming Soon4 beds 4 baths62 Chadwick Dr, STAFFORD, VA 22556
MLS# VAST2045834Listed by: AT YOUR SERVICE REALTY - Open Sat, 1 to 3pmNew
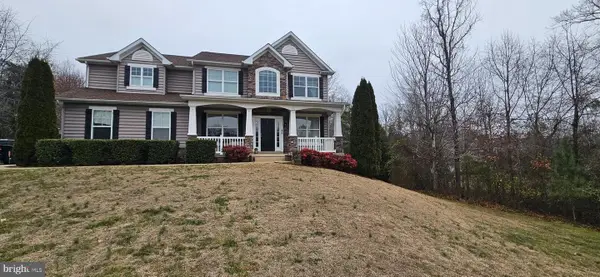 $899,900Active4 beds 4 baths4,588 sq. ft.
$899,900Active4 beds 4 baths4,588 sq. ft.25 Rhonda Ct, STAFFORD, VA 22556
MLS# VAST2045868Listed by: KEY HOME SALES AND MANAGEMENT - New
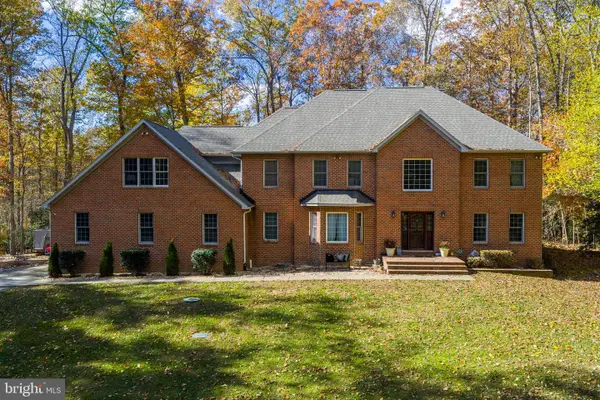 $1,000,000Active5 beds 6 baths4,930 sq. ft.
$1,000,000Active5 beds 6 baths4,930 sq. ft.117 Cherry Hill Dr, STAFFORD, VA 22556
MLS# VAST2045656Listed by: KELLER WILLIAMS REALTY

