2425 Harpoon Dr, Stafford, VA 22554
Local realty services provided by:ERA Liberty Realty
2425 Harpoon Dr,Stafford, VA 22554
$499,990
- 4 Beds
- 3 Baths
- 2,660 sq. ft.
- Single family
- Pending
Listed by: doreen boggs
Office: coldwell banker elite
MLS#:VAST2042170
Source:BRIGHTMLS
Price summary
- Price:$499,990
- Price per sq. ft.:$187.97
- Monthly HOA dues:$156
About this home
Price Improvement! Welcome to Aquia Harbour, North Stafford’s premier gated community. This move-in ready home sits on an elevated lot, offering added privacy, wooded surroundings, and peaceful living. The two-car garage is a handyman’s paradise, complete with extra outlets and a workbench for your projects. A key convenience is the dedicated parking pad at the bottom of the hill- perfect for extra vehicles, guests, or recreational storage like kayaks, motorcycles, or small trailers. With 2,660 square feet of finished living space, the home features bright living spaces, updated finishes, and thoughtfully designed spaces built for everyday comfort. This impressive property offers a variety of major new upgrades that promise comfort and peace of mind. Starting with the essentials, a new crawlspace encapsulation with a state-of-the-art sump pump has been installed, backed by a transferable warranty from JES, ensuring your home stays dry and protected. A new roof in 2024, provided by DMV Contracting LLC, also comes with a transferable warranty, offering security for years to come. The water heater was replaced in 2021, adding yet another key system upgrade. Step inside to discover more fabulous upgrades completed this year: luxurious vinyl plank flooring enhances the main living areas, hallways, and bathrooms, while plush new carpeting provides warmth in the bedrooms and bonus room. The kitchen is a chef's paradise with new cabinets, granite countertops, a modern sink, faucet, garbage disposal, and lighting. Updated vanities and faucets shine in the bathrooms, perfectly complementing the freshly painted interiors. A sunlit living room with a charming bay window leads to another versatile space that can serve as a separate dining room or a home office, complete with elegant built-in cabinetry and crown molding. The bright and airy kitchen seamlessly connects to the family room, offering private views of the fenced backyard—ideal for both relaxing and entertaining. Enjoy casual meals at the bay window in the eat-in kitchen. The kitchen is equipped with modern appliances (dishwasher 2022, self-cleaning convection oven 2022, and refrigerator 2019), making meal preparation a breeze. The family room's recently refinished cozy brick fireplace promises warmth and comfort during chilly winter nights. There is easy access to the spacious and private back deck to sit and relax after a long day, enjoy a BBQ, or entertain guests. Off the family room, discover a fantastic bonus/flex room, ideal for a fifth bedroom, playroom, craft room, or homeschool space. Upstairs, retreat to the spacious primary suite, complete with a bay window, attached bath, and walk-in closet. Three additional bedrooms, a full bath, and a convenient upper-level laundry with front-loading washer and dryer complete this level. Living in Aquia Harbour means enjoying a wealth of amenities, including a security gate, two community pools, state-certified police force providing 24-hour service to the gated community, fire department, marina with boat ramp and fishing pier, kayak/canoe launches, golf course with a Pro Shop, putting green, driving range, and clubhouse with a restaurant. Additional perks include a dog park, horse stables, riding trails, secure storage, a community garden, fishing, multiple parks with tot lots, tennis courts, a baseball field, and basketball courts. With a fantastic location, just a short drive to I-95 hot lanes, commuter lots, Quantico Marine Base, FBI Academy, historic Government Island, and an array of shopping, dining, and Stafford Hospital, this home truly offers the best of both comfort and convenience.
Contact an agent
Home facts
- Year built:1986
- Listing ID #:VAST2042170
- Added:148 day(s) ago
- Updated:January 15, 2026 at 04:33 AM
Rooms and interior
- Bedrooms:4
- Total bathrooms:3
- Full bathrooms:2
- Half bathrooms:1
- Living area:2,660 sq. ft.
Heating and cooling
- Cooling:Central A/C
- Heating:Central, Electric
Structure and exterior
- Year built:1986
- Building area:2,660 sq. ft.
- Lot area:0.29 Acres
Schools
- High school:BROOKE POINT
- Middle school:SHIRLEY C. HEIM
- Elementary school:HAMPTON OAKS
Utilities
- Water:Public
- Sewer:Public Sewer
Finances and disclosures
- Price:$499,990
- Price per sq. ft.:$187.97
- Tax amount:$3,351 (2025)
New listings near 2425 Harpoon Dr
- Open Sat, 1 to 3pmNew
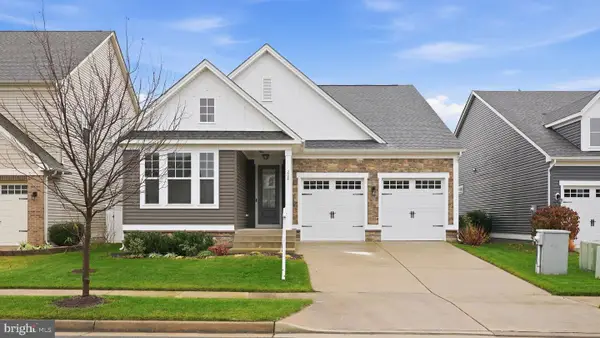 $695,689Active4 beds 3 baths3,030 sq. ft.
$695,689Active4 beds 3 baths3,030 sq. ft.208 Coneflower Ln, STAFFORD, VA 22554
MLS# VAST2045880Listed by: KELLER WILLIAMS CAPITAL PROPERTIES - Coming Soon
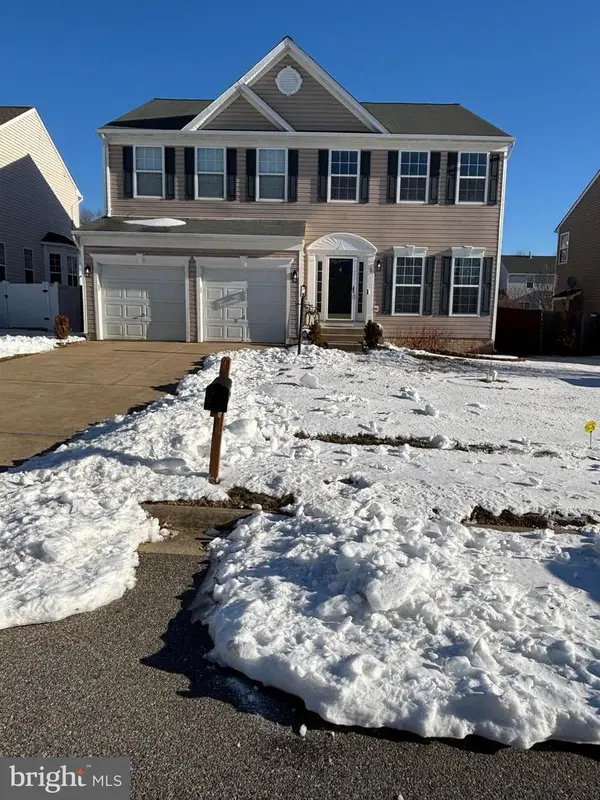 $699,900Coming Soon4 beds 4 baths
$699,900Coming Soon4 beds 4 baths15 Thaxton Ct, STAFFORD, VA 22556
MLS# VAST2045504Listed by: CENTURY 21 REDWOOD REALTY - Coming Soon
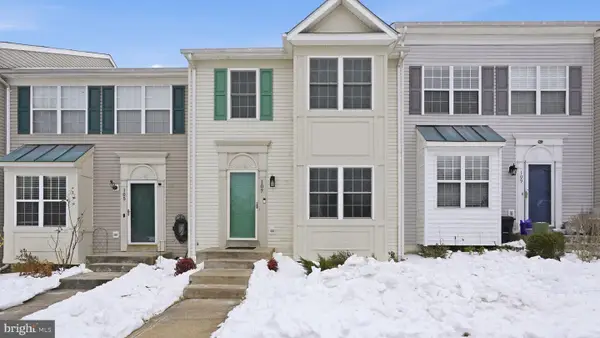 $385,000Coming Soon3 beds 4 baths
$385,000Coming Soon3 beds 4 baths107 Sterling Ct, STAFFORD, VA 22554
MLS# VAST2044602Listed by: KELLER WILLIAMS CAPITAL PROPERTIES - Coming Soon
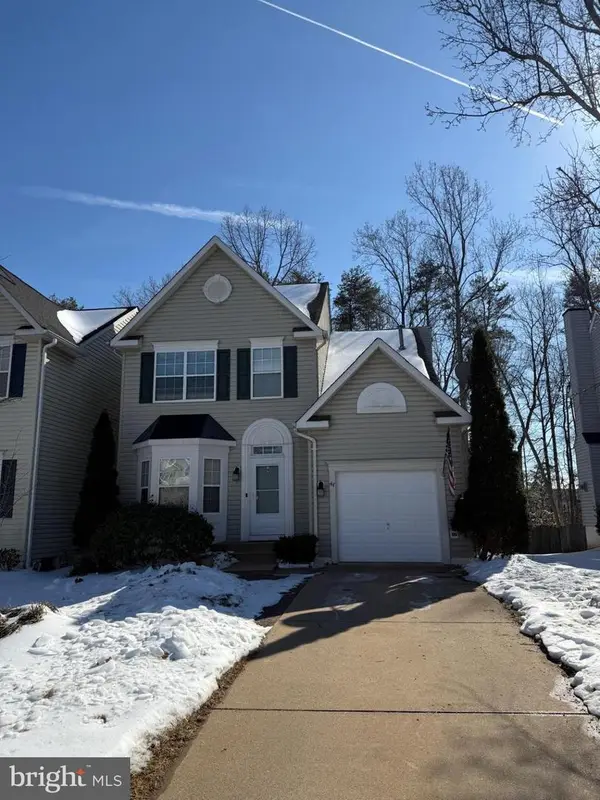 $549,000Coming Soon5 beds 4 baths
$549,000Coming Soon5 beds 4 baths44 Catherine Ln, STAFFORD, VA 22554
MLS# VAST2045906Listed by: FAIRFAX REALTY OF TYSONS - Coming Soon
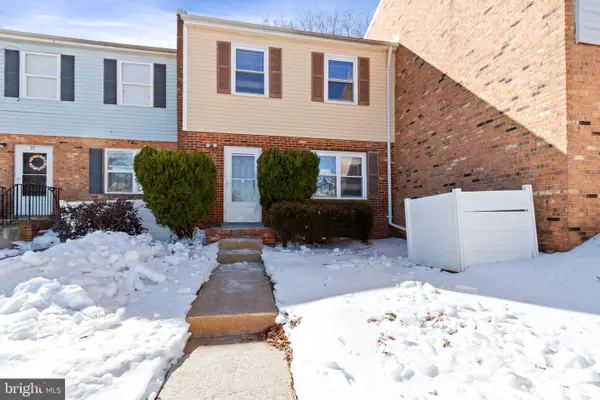 $320,000Coming Soon3 beds 2 baths
$320,000Coming Soon3 beds 2 baths36 Bristol Ct, STAFFORD, VA 22556
MLS# VAST2045870Listed by: SAMSON PROPERTIES - New
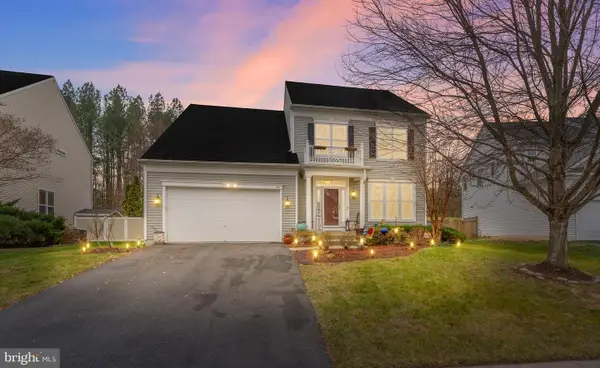 $690,000Active4 beds 5 baths3,421 sq. ft.
$690,000Active4 beds 5 baths3,421 sq. ft.22 Iris Ln, STAFFORD, VA 22554
MLS# VAST2045472Listed by: COLDWELL BANKER ELITE - New
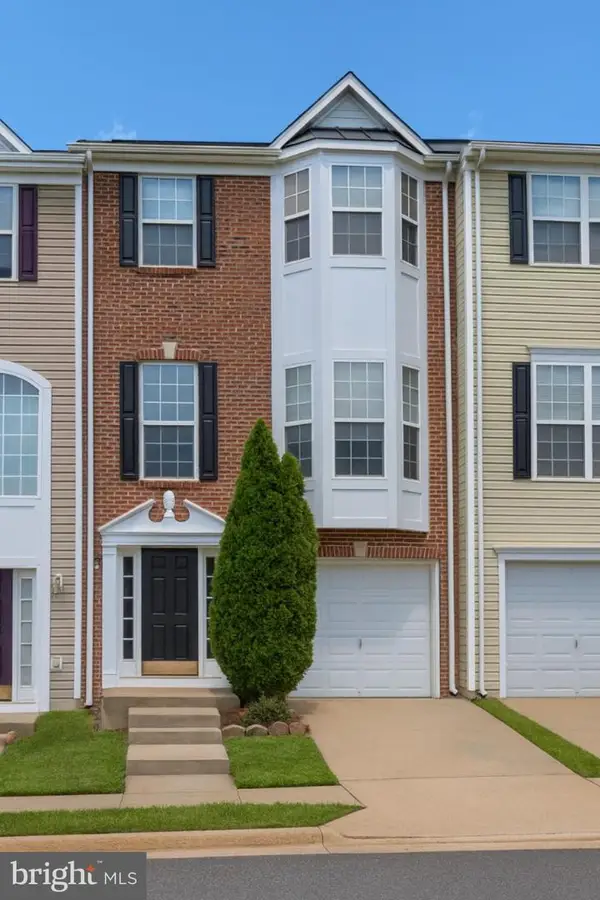 $475,000Active3 beds 4 baths1,704 sq. ft.
$475,000Active3 beds 4 baths1,704 sq. ft.105 Tamar Creek Ln, STAFFORD, VA 22554
MLS# VAST2045900Listed by: ASCENDANCY REALTY LLC - Coming Soon
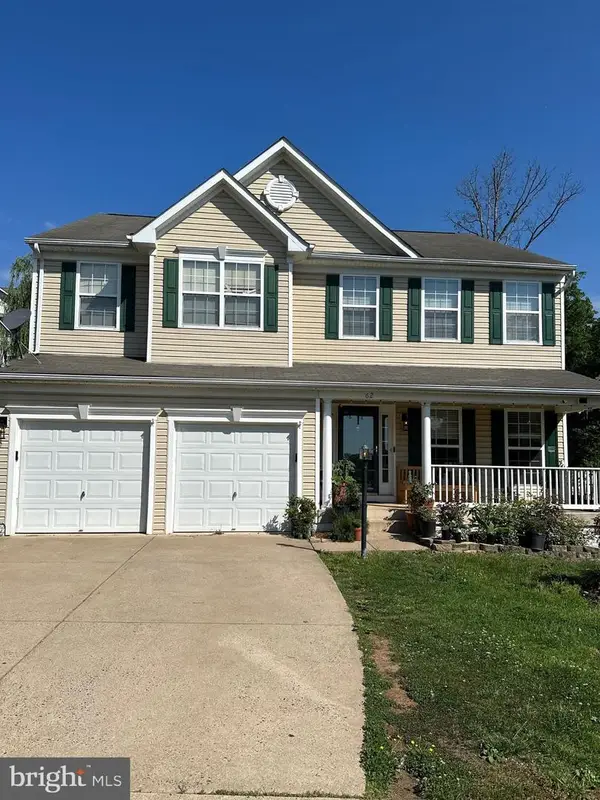 $700,000Coming Soon4 beds 4 baths
$700,000Coming Soon4 beds 4 baths62 Chadwick Dr, STAFFORD, VA 22556
MLS# VAST2045834Listed by: AT YOUR SERVICE REALTY - Open Sat, 1 to 3pmNew
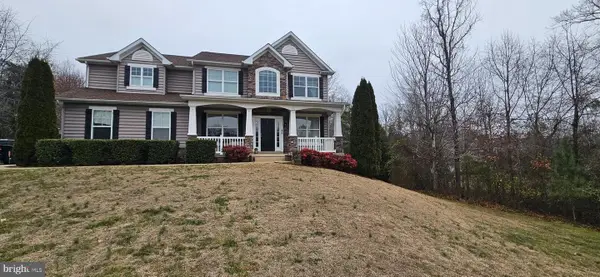 $899,900Active4 beds 4 baths4,588 sq. ft.
$899,900Active4 beds 4 baths4,588 sq. ft.25 Rhonda Ct, STAFFORD, VA 22556
MLS# VAST2045868Listed by: KEY HOME SALES AND MANAGEMENT - New
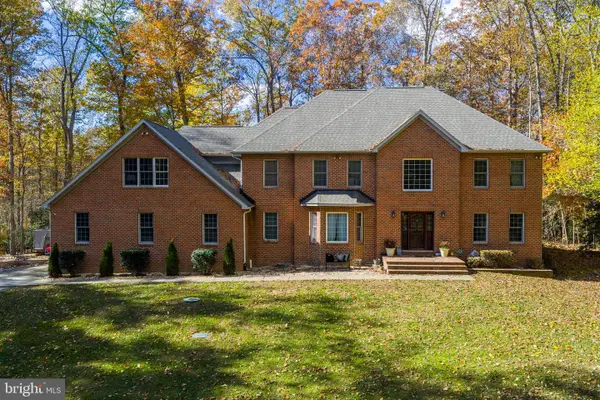 $1,000,000Active5 beds 6 baths4,930 sq. ft.
$1,000,000Active5 beds 6 baths4,930 sq. ft.117 Cherry Hill Dr, STAFFORD, VA 22556
MLS# VAST2045656Listed by: KELLER WILLIAMS REALTY

