246 Choptank Rd, STAFFORD, VA 22556
Local realty services provided by:ERA Liberty Realty
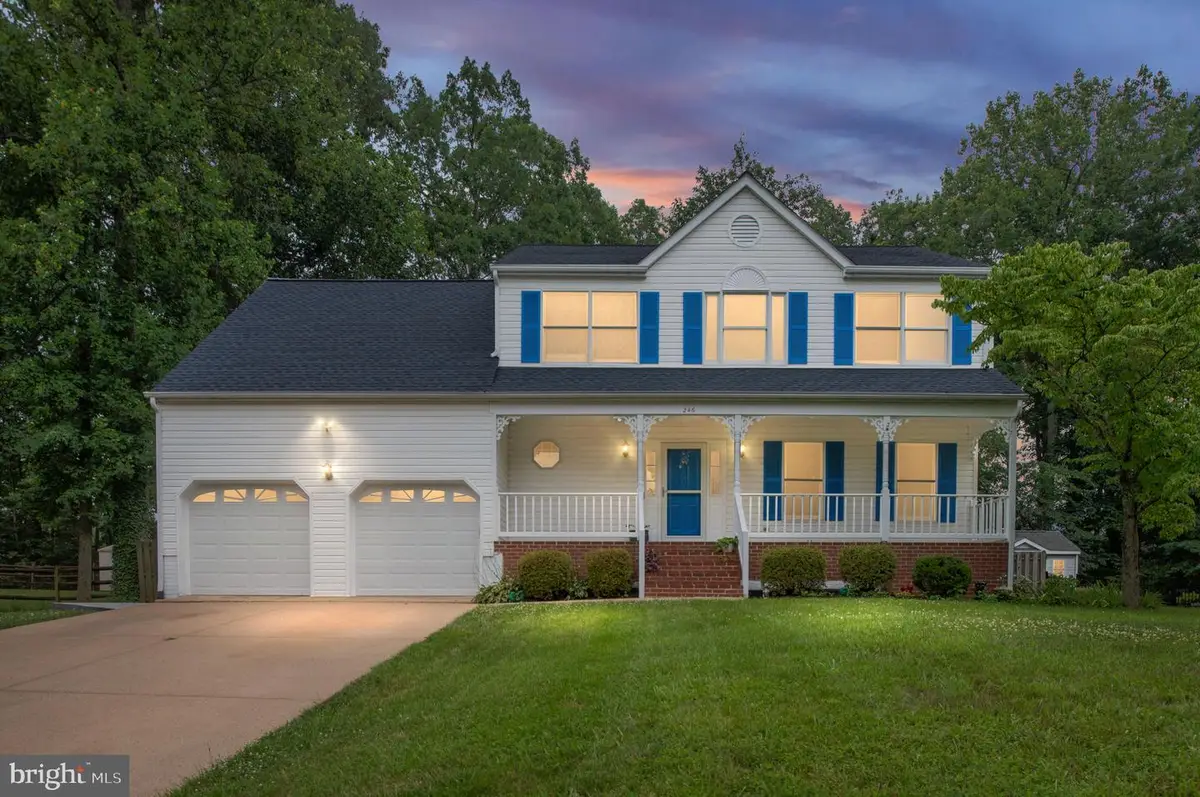
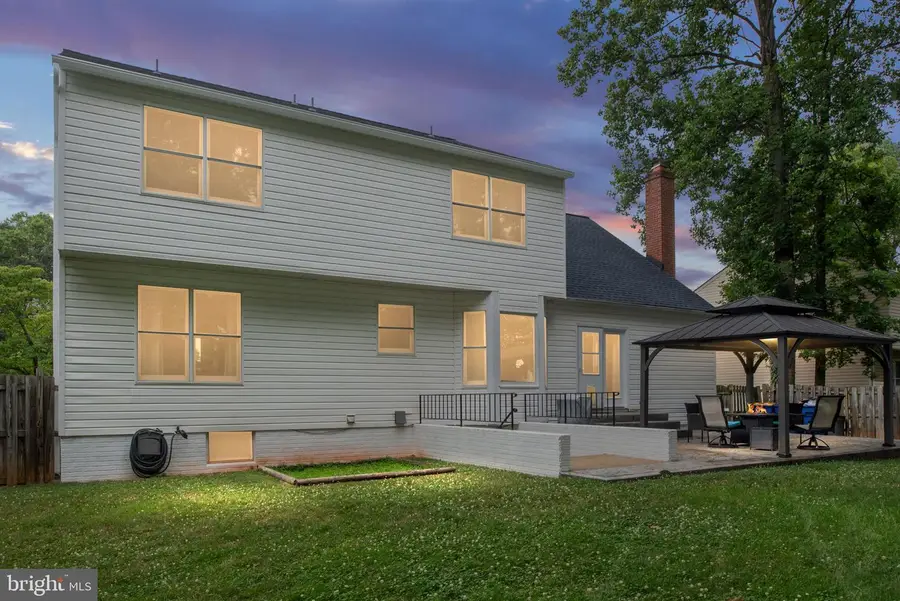
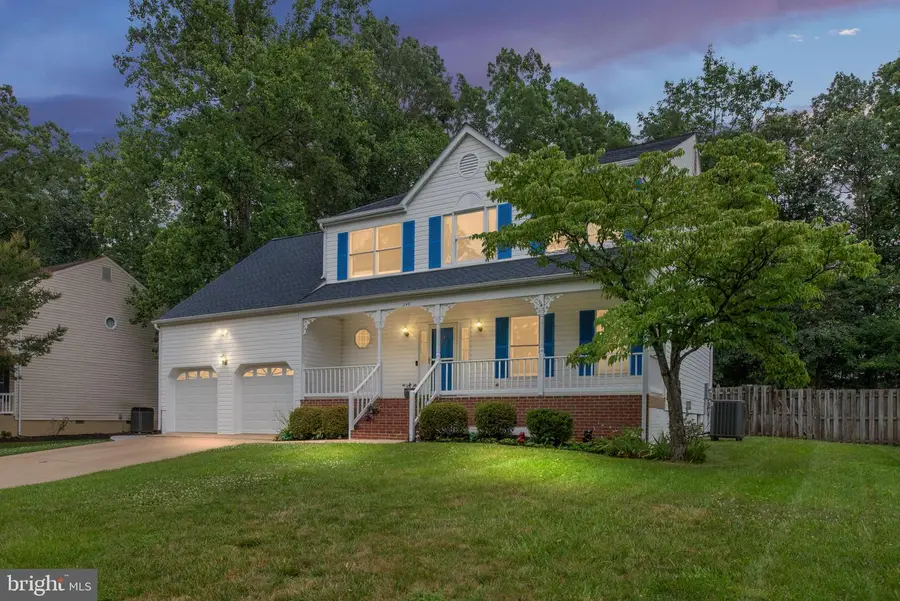
Listed by:jennifer m cook
Office:berkshire hathaway homeservices penfed realty
MLS#:VAST2040672
Source:BRIGHTMLS
Price summary
- Price:$595,000
- Price per sq. ft.:$163.91
About this home
Fall in love with the space, charm, and freedom of no-HOA living at 246 Choptank Road in the established Vista Woods community. This classic colonial offers over 3,600 square feet of well-designed living space on a quiet, private lot just over a third of an acre. Inside, you'll find hardwood floors, a formal dining room, and a two-story family room featuring a vaulted ceiling and a brick wood-burning fireplace. The updated kitchen is complete with granite countertops, 42” soft-close cabinets, stainless steel appliances, a tile backsplash, and a spacious island. Upstairs, the large primary suite includes dual closets and a renovated spa-like bath with a soaking tub, separate shower, and double vanities. A loft overlooking the family room adds extra flexibility for a home office or reading nook. The finished walk-out basement expands your living space with a large rec room, potential kitchenette, and an unfinished space ideal for a workshop or storage. Outside, enjoy a fully fenced backyard, mature trees, and a two-car garage with plenty of driveway parking. Recent updates include a newer roof, renovated bathrooms and a beautiful stamped concrete patio. Conveniently located near shopping, dining, commuter routes, and top-rated Stafford County schools in a no-HOA neighborhood that you’ll be proud to call home.
Contact an agent
Home facts
- Year built:1989
- Listing Id #:VAST2040672
- Added:38 day(s) ago
- Updated:August 19, 2025 at 07:27 AM
Rooms and interior
- Bedrooms:5
- Total bathrooms:4
- Full bathrooms:3
- Half bathrooms:1
- Living area:3,630 sq. ft.
Heating and cooling
- Heating:Natural Gas, Zoned
Structure and exterior
- Roof:Architectural Shingle
- Year built:1989
- Building area:3,630 sq. ft.
- Lot area:0.31 Acres
Utilities
- Water:Public
- Sewer:Public Sewer
Finances and disclosures
- Price:$595,000
- Price per sq. ft.:$163.91
- Tax amount:$4,436 (2024)
New listings near 246 Choptank Rd
- New
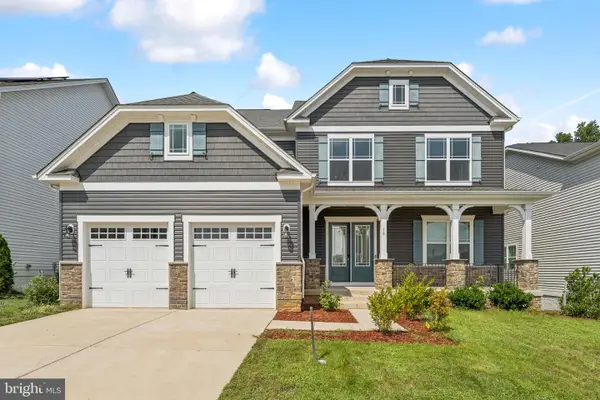 $894,000Active4 beds 4 baths4,258 sq. ft.
$894,000Active4 beds 4 baths4,258 sq. ft.58 Boxelder Dr, STAFFORD, VA 22554
MLS# VAST2041996Listed by: SAMSON PROPERTIES - Coming Soon
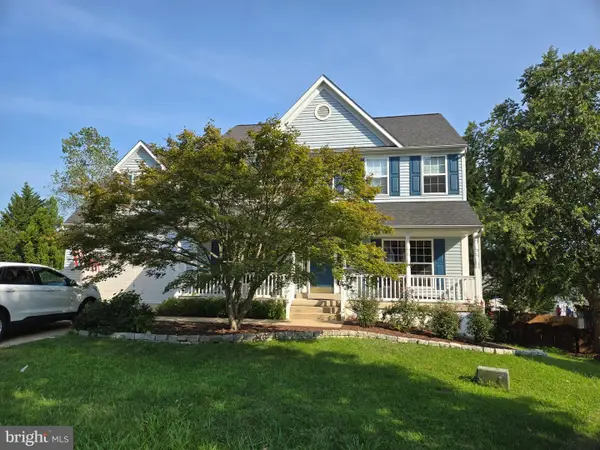 $660,000Coming Soon5 beds 4 baths
$660,000Coming Soon5 beds 4 baths16 Basket Ct, STAFFORD, VA 22554
MLS# VAST2041956Listed by: CENTURY 21 NEW MILLENNIUM - Coming SoonOpen Sat, 12 to 2pm
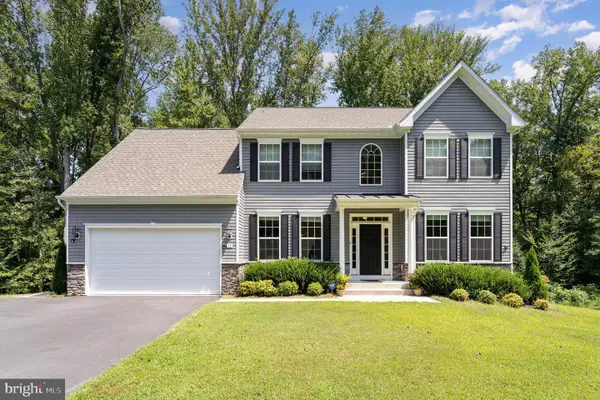 $750,000Coming Soon6 beds 4 baths
$750,000Coming Soon6 beds 4 baths17 Accokeek View Ln, STAFFORD, VA 22554
MLS# VAST2041714Listed by: AT YOUR SERVICE REALTY - Coming Soon
 $450,000Coming Soon3 beds 4 baths
$450,000Coming Soon3 beds 4 baths707 Galway Ln, STAFFORD, VA 22554
MLS# VAST2041942Listed by: EXP REALTY, LLC - New
 $799,900Active5 beds 4 baths5,184 sq. ft.
$799,900Active5 beds 4 baths5,184 sq. ft.104 Dent Rd, STAFFORD, VA 22554
MLS# VAST2041948Listed by: CENTURY 21 REDWOOD REALTY - Open Sat, 12 to 2pmNew
 $385,000Active3 beds 4 baths2,156 sq. ft.
$385,000Active3 beds 4 baths2,156 sq. ft.114 Austin Ct, STAFFORD, VA 22554
MLS# VAST2041936Listed by: CITY REALTY - Coming Soon
 $445,000Coming Soon4 beds 4 baths
$445,000Coming Soon4 beds 4 baths405 Hatchers Run Ct, STAFFORD, VA 22554
MLS# VAST2041862Listed by: REAL BROKER, LLC - New
 $114,000Active1 Acres
$114,000Active1 Acres230 Tacketts Mill Rd, STAFFORD, VA 22556
MLS# VAST2041926Listed by: EXP REALTY, LLC - Coming SoonOpen Sun, 1 to 4pm
 $930,000Coming Soon5 beds 4 baths
$930,000Coming Soon5 beds 4 baths227 Brafferton Blvd, STAFFORD, VA 22554
MLS# VAST2041814Listed by: CENTURY 21 REDWOOD REALTY - New
 $595,000Active4 beds 3 baths2,288 sq. ft.
$595,000Active4 beds 3 baths2,288 sq. ft.4 Macgregor Ridge Rd, STAFFORD, VA 22554
MLS# VAST2041788Listed by: HUWAR & ASSOCIATES, INC

