246 Violet Way #2, Stafford, VA 22554
Local realty services provided by:ERA Valley Realty
246 Violet Way #2,Stafford, VA 22554
$474,990
- 3 Beds
- 3 Baths
- 2,367 sq. ft.
- Townhouse
- Active
Listed by: elizabeth ellis
Office: brookfield mid-atlantic brokerage, llc.
MLS#:VAST2038910
Source:BRIGHTMLS
Price summary
- Price:$474,990
- Price per sq. ft.:$200.67
- Monthly HOA dues:$140
About this home
Brand New Scarlet with private elevator located at Cascades at Embrey Mill, an active adult community for those 55 or better, is Ready for move in!!
This luxurious three-level condo offers a private elevator for ultimate convenience. The main floor is an entertainer's delight, featuring an open-concept layout that flows effortlessly from the gourmet kitchen to the dining and living areas. Step out onto your private balcony for a breath of fresh air. The kitchen features Calacatta Premata quartz countertops, white cabinets, and stainless steel appliances by Whirlpool® including a French Door refrigerator. The main level also includes a spacious primary suite, complete with a walk-in closet and a beautifully appointed en-suite, plus the ease of a dedicated laundry. The elegant primary bathroom has Carrara Marmi quartz countertops and white cabinets.
Upstairs, you'll find two comfortable bedrooms and a full bathroom, perfect for guests. The lower level provides a flexible recreation space with a walk-out patio, alongside a detached one-car garage.
Immerse yourself in the vibrant community of Cascades at Embrey Mill, a community for those 55 or better, where good times are already here. Embrace a low-maintenance lifestyle and indulge in a wide array of resort-style amenities. Whether you prefer an active or relaxed lifestyle, Cascades at Embrey Mill has something for everyone. Explore 10 miles of scenic trails, cool off in refreshing pools, cultivate your green thumb in the community garden, or socialize at the exclusive 55+ active adult clubhouse. Elevate your living experience with our luxurious, private elevator townhome-style condos and enjoy the tranquility of over 285 acres of open space, parks, and trails throughout.
Ask about special fixed rate financing and closing costs
Contact an agent
Home facts
- Year built:2025
- Listing ID #:VAST2038910
- Added:237 day(s) ago
- Updated:January 08, 2026 at 02:50 PM
Rooms and interior
- Bedrooms:3
- Total bathrooms:3
- Full bathrooms:2
- Half bathrooms:1
- Living area:2,367 sq. ft.
Heating and cooling
- Cooling:Central A/C
- Heating:Central, Electric
Structure and exterior
- Roof:Fiberglass
- Year built:2025
- Building area:2,367 sq. ft.
Utilities
- Water:Public
- Sewer:Public Sewer
Finances and disclosures
- Price:$474,990
- Price per sq. ft.:$200.67
New listings near 246 Violet Way #2
- New
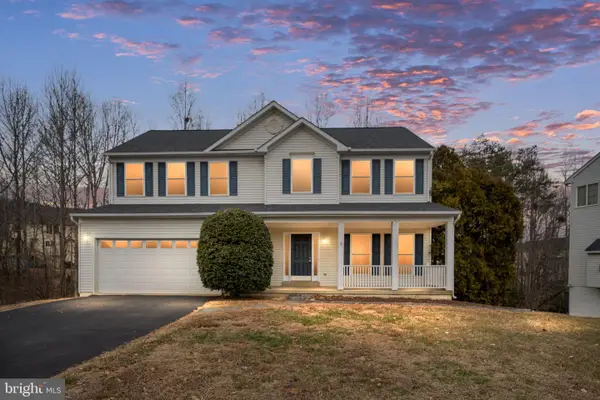 $635,000Active4 beds 4 baths3,482 sq. ft.
$635,000Active4 beds 4 baths3,482 sq. ft.8 Newport Ct, STAFFORD, VA 22554
MLS# VAST2044980Listed by: SUN REALTY OF FREDERICKSBURG - Coming Soon
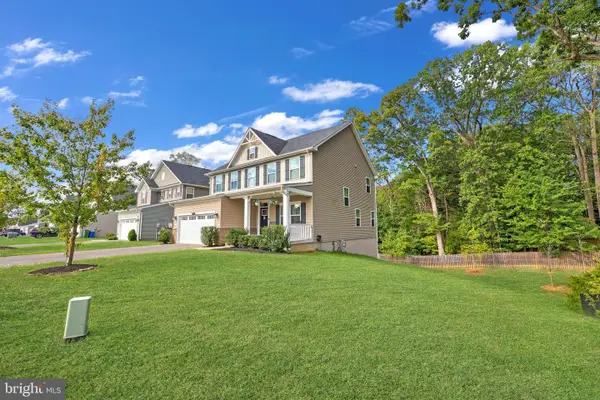 $695,000Coming Soon4 beds 4 baths
$695,000Coming Soon4 beds 4 baths305 Courthouse Manor Dr, STAFFORD, VA 22554
MLS# VAST2044976Listed by: REDFIN CORPORATION - New
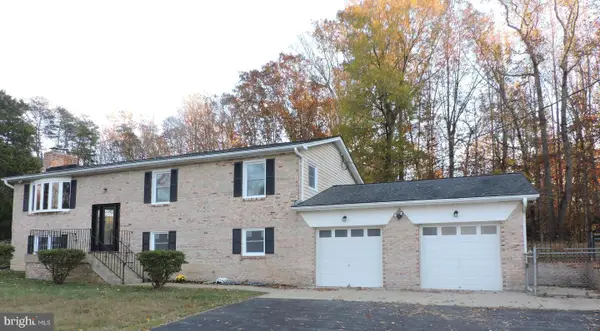 $679,000Active5 beds 3 baths2,475 sq. ft.
$679,000Active5 beds 3 baths2,475 sq. ft.52 Forest Hill Ln, STAFFORD, VA 22556
MLS# VAST2045064Listed by: CARTER REALTY - New
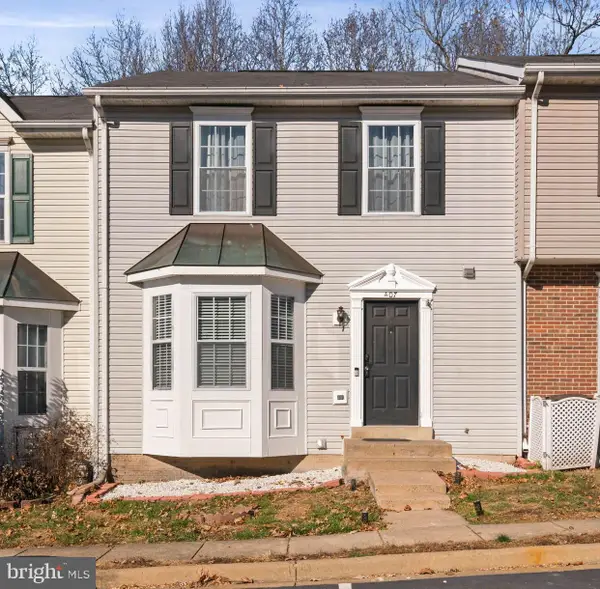 $395,000Active3 beds 4 baths1,424 sq. ft.
$395,000Active3 beds 4 baths1,424 sq. ft.407 Kings Crest Dr, STAFFORD, VA 22554
MLS# VAST2045034Listed by: SAMSON PROPERTIES - Open Sat, 12 to 2pmNew
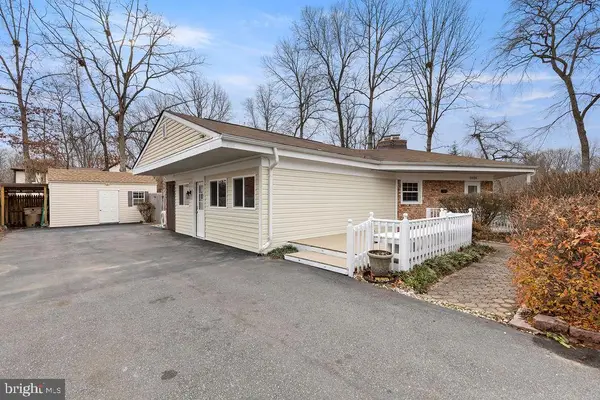 $485,000Active3 beds 2 baths1,900 sq. ft.
$485,000Active3 beds 2 baths1,900 sq. ft.1025 Aquia Dr, STAFFORD, VA 22554
MLS# VAST2044598Listed by: KELLER WILLIAMS REALTY/LEE BEAVER & ASSOC. - New
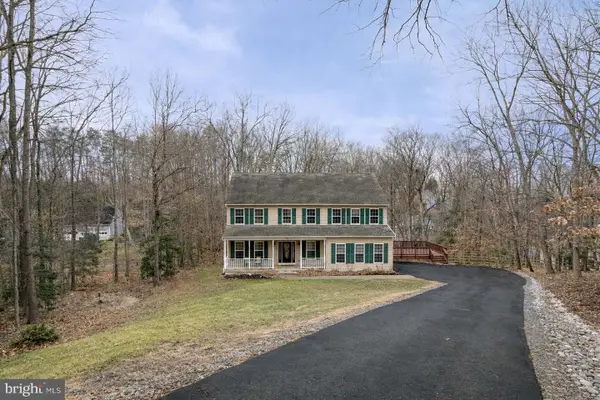 $634,900Active5 beds 4 baths3,414 sq. ft.
$634,900Active5 beds 4 baths3,414 sq. ft.321 Raft Cv Cv, STAFFORD, VA 22554
MLS# VAST2044906Listed by: WEICHERT, REALTORS - New
 $169,750Active0.33 Acres
$169,750Active0.33 Acres0 Jumping Branch Rd, STAFFORD, VA 22554
MLS# VAST2045032Listed by: EXP REALTY, LLC - New
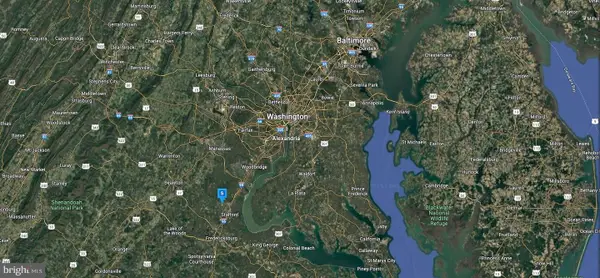 $674,999Active1.45 Acres
$674,999Active1.45 Acres21 English Rd, STAFFORD, VA 22556
MLS# VAST2045038Listed by: PLATLABS, LLC - Open Sat, 11am to 1pmNew
 $584,900Active4 beds 4 baths2,959 sq. ft.
$584,900Active4 beds 4 baths2,959 sq. ft.73 Spring Lake Dr, STAFFORD, VA 22556
MLS# VAST2045012Listed by: SAMSON PROPERTIES - New
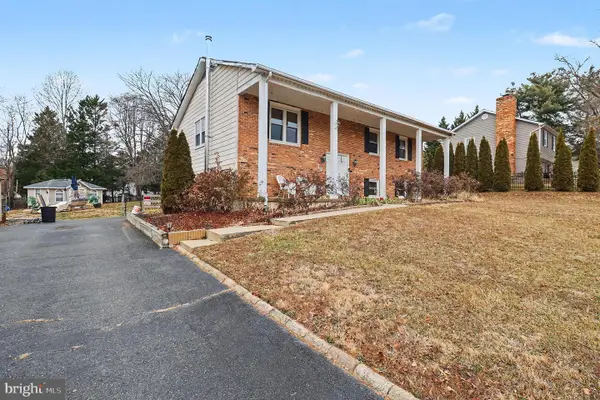 $450,000Active5 beds 3 baths1,276 sq. ft.
$450,000Active5 beds 3 baths1,276 sq. ft.121 Shenandoah Ln, STAFFORD, VA 22554
MLS# VAST2045010Listed by: BERKSHIRE HATHAWAY HOMESERVICES PENFED REALTY
