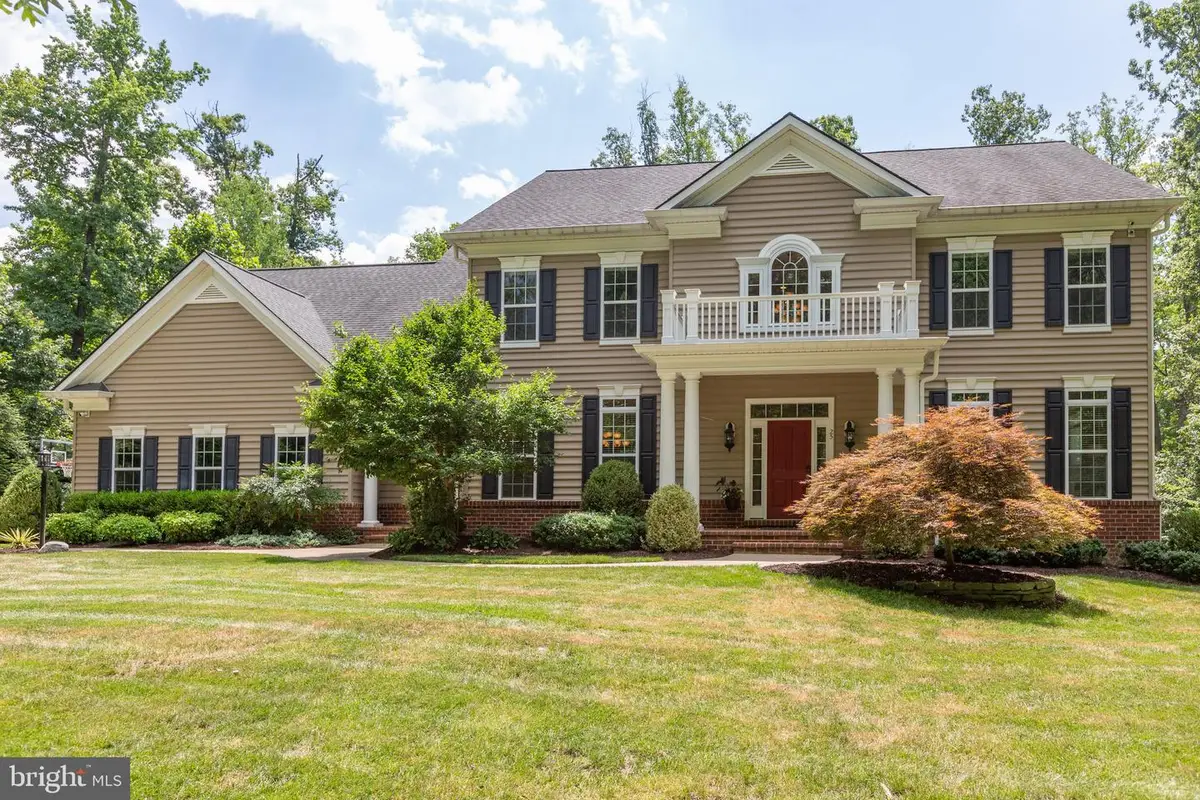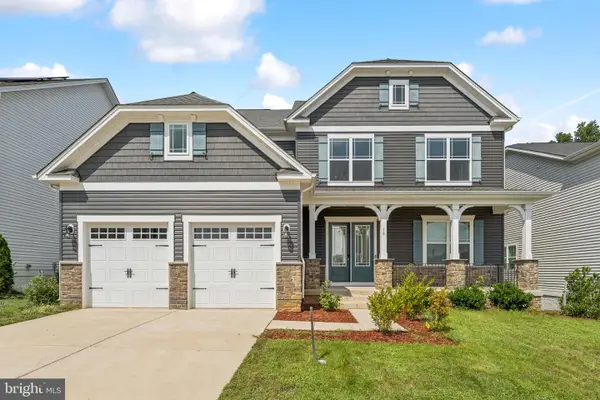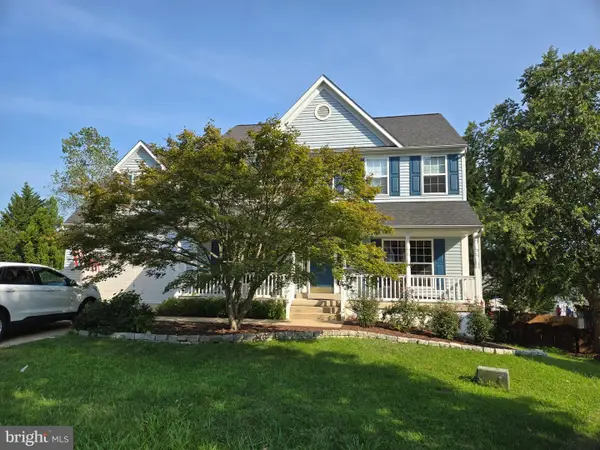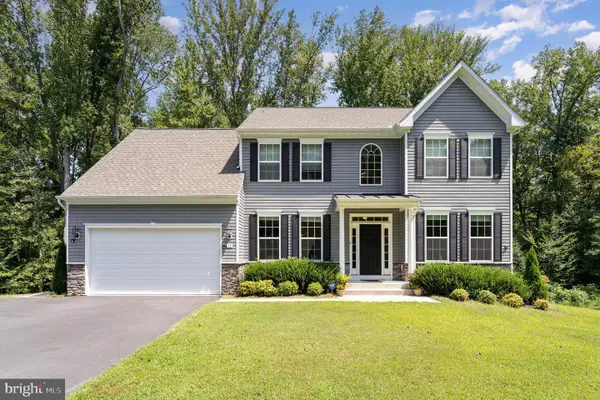25 Delphinium Way, STAFFORD, VA 22556
Local realty services provided by:ERA Byrne Realty



25 Delphinium Way,STAFFORD, VA 22556
$1,250,000
- 5 Beds
- 5 Baths
- 6,743 sq. ft.
- Single family
- Pending
Listed by:charlotte f rouse
Office:coldwell banker elite
MLS#:VAST2039722
Source:BRIGHTMLS
Price summary
- Price:$1,250,000
- Price per sq. ft.:$185.38
- Monthly HOA dues:$78.33
About this home
Welcome to this exquisite 5-bedroom, 4.5-bath, 6,743 sq. ft. custom Colonial with a finished walk-out basement and 3-car garage, nestled on 6.62 wooded acres in the prestigious Glens community of Stafford, VA. Built in 2013, this home blends timeless craftsmanship with high-end upgrades for luxurious yet functional living. The grand two-story foyer with hardwood flooring opens to formal living and dining rooms with crown molding, chair rail, recessed lighting, and oversized windows with electric blinds. The spacious family room features a stone gas fireplace and flows into the gourmet eat-in kitchen, boasting cherry cabinetry, granite countertops, stone backsplash, center island, GE double ovens, 5-burner gas cooktop, Samsung stainless appliances, and a built-in desk. A wine bar connects the kitchen and dining room. Enjoy year-round outdoor living from the screened porch with ceiling fan, heater, and built-in speakers. A mudroom with walk-in pantry, built-ins, and coat closet adds everyday convenience. The main level also offers a French-door office and stylish half bath. Upstairs, the oversized primary suite impresses with columns, ceiling fan, and an expansive ensuite featuring a walk-in shower, soaking tub, dual vanities (one with makeup station), and large walk-in closet. Three additional bedrooms include a Jack-and-Jill bath and private ensuite. The laundry room features cabinetry, sink, and Samsung washer/dryer.
The finished basement includes a movie room, bar with sink and fridge, gym, private bedroom, full bath, and storage. Step outside to a stamped concrete patio with two seating areas, granite outdoor kitchen, built-in Lion grill (connected to propane), and a wood-burning stone fireplace. The 3-car garage is fully equipped with Gladiator wall systems, two workbenches, miter saw station, mounted shop-vac with dust collection system, and loft storage. Additional outdoor structures include an electrified shed and 3x6 utility shed, plus covered firewood storage. Enjoy the natural beauty of a wooded lot with a stream, plus practical upgrades like a 4-zone irrigation system, gutter guards, 20 KW whole-house generator, 8-zone camera system with NVR, MyQ smart garage openers, smart locks, dual sump pumps, Ecobee thermostats, 14 Somfy powered blinds, 4-zone audio, and home automation. This property offers elegance, comfort, and privacy—just minutes from shopping, schools, and commuter routes. Schedule your private tour today!
Contact an agent
Home facts
- Year built:2013
- Listing Id #:VAST2039722
- Added:56 day(s) ago
- Updated:August 19, 2025 at 07:27 AM
Rooms and interior
- Bedrooms:5
- Total bathrooms:5
- Full bathrooms:4
- Half bathrooms:1
- Living area:6,743 sq. ft.
Heating and cooling
- Heating:Forced Air, Propane - Leased
Structure and exterior
- Roof:Architectural Shingle
- Year built:2013
- Building area:6,743 sq. ft.
- Lot area:6.62 Acres
Utilities
- Water:Public
Finances and disclosures
- Price:$1,250,000
- Price per sq. ft.:$185.38
- Tax amount:$10,042 (2024)
New listings near 25 Delphinium Way
- New
 $894,000Active4 beds 4 baths4,258 sq. ft.
$894,000Active4 beds 4 baths4,258 sq. ft.58 Boxelder Dr, STAFFORD, VA 22554
MLS# VAST2041996Listed by: SAMSON PROPERTIES - Coming Soon
 $660,000Coming Soon5 beds 4 baths
$660,000Coming Soon5 beds 4 baths16 Basket Ct, STAFFORD, VA 22554
MLS# VAST2041956Listed by: CENTURY 21 NEW MILLENNIUM - Coming SoonOpen Sat, 12 to 2pm
 $750,000Coming Soon6 beds 4 baths
$750,000Coming Soon6 beds 4 baths17 Accokeek View Ln, STAFFORD, VA 22554
MLS# VAST2041714Listed by: AT YOUR SERVICE REALTY - Coming Soon
 $450,000Coming Soon3 beds 4 baths
$450,000Coming Soon3 beds 4 baths707 Galway Ln, STAFFORD, VA 22554
MLS# VAST2041942Listed by: EXP REALTY, LLC - New
 $799,900Active5 beds 4 baths5,184 sq. ft.
$799,900Active5 beds 4 baths5,184 sq. ft.104 Dent Rd, STAFFORD, VA 22554
MLS# VAST2041948Listed by: CENTURY 21 REDWOOD REALTY - Open Sat, 12 to 2pmNew
 $385,000Active3 beds 4 baths2,156 sq. ft.
$385,000Active3 beds 4 baths2,156 sq. ft.114 Austin Ct, STAFFORD, VA 22554
MLS# VAST2041936Listed by: CITY REALTY - Coming Soon
 $445,000Coming Soon4 beds 4 baths
$445,000Coming Soon4 beds 4 baths405 Hatchers Run Ct, STAFFORD, VA 22554
MLS# VAST2041862Listed by: REAL BROKER, LLC - New
 $114,000Active1 Acres
$114,000Active1 Acres230 Tacketts Mill Rd, STAFFORD, VA 22556
MLS# VAST2041926Listed by: EXP REALTY, LLC - Coming SoonOpen Sun, 1 to 4pm
 $930,000Coming Soon5 beds 4 baths
$930,000Coming Soon5 beds 4 baths227 Brafferton Blvd, STAFFORD, VA 22554
MLS# VAST2041814Listed by: CENTURY 21 REDWOOD REALTY - New
 $595,000Active4 beds 3 baths2,288 sq. ft.
$595,000Active4 beds 3 baths2,288 sq. ft.4 Macgregor Ridge Rd, STAFFORD, VA 22554
MLS# VAST2041788Listed by: HUWAR & ASSOCIATES, INC

