Local realty services provided by:ERA Central Realty Group
26 Cabell Rd,Stafford, VA 22554
$125,000
- 2 Beds
- 2 Baths
- 1,064 sq. ft.
- Mobile / Manufactured
- Pending
Listed by: johanna ordonez
Office: exp realty, llc.
MLS#:VAST2044172
Source:BRIGHTMLS
Price summary
- Price:$125,000
- Price per sq. ft.:$117.48
About this home
Welcome to this beautifully renovated 2-bedroom, 2-bath home — a true showcase of quality craftsmanship and modern design.
Every detail of this residence has been thoughtfully upgraded, leaving no stone unturned. The home features brand-new windows, framing, drywall, electrical wiring with a 200-amp panel, HVAC system, and roof, ensuring peace of mind and long-term durability.
The gourmet kitchen is a standout, boasting white shaker cabinets, quartz countertops, a stylish backsplash, and stainless steel appliances, perfect for everyday living and entertaining. Both bathrooms have been completely remodeled with new bathtubs, elegant vanities, LED mirrors, and modern fixtures. Step outside to enjoy the spacious covered porch equipped with two ceiling fans ideal for summer relaxation, outdoor dining, and gatherings. A large storage shed adds plenty of room for tools and personal items.
Located in a welcoming community with exceptionally low ground rent of just $500, this home offers unbeatable value, an opportunity rarely found in Stafford. Move right in and start enjoying the comfort, style, and convenience this stunning home has to offer.
Contact an agent
Home facts
- Year built:1991
- Listing ID #:VAST2044172
- Added:80 day(s) ago
- Updated:November 25, 2025 at 08:44 AM
Rooms and interior
- Bedrooms:2
- Total bathrooms:2
- Full bathrooms:2
- Living area:1,064 sq. ft.
Heating and cooling
- Cooling:Central A/C
- Heating:Electric, Heat Pump(s)
Structure and exterior
- Roof:Shingle
- Year built:1991
- Building area:1,064 sq. ft.
Utilities
- Water:Community
- Sewer:Community Septic Tank
Finances and disclosures
- Price:$125,000
- Price per sq. ft.:$117.48
- Tax amount:$9,600 (2024)
New listings near 26 Cabell Rd
- Coming Soon
 $540,000Coming Soon4 beds 3 baths
$540,000Coming Soon4 beds 3 baths1 Greystone Pl, STAFFORD, VA 22554
MLS# VAST2045582Listed by: HEATHERMAN HOMES, LLC. - New
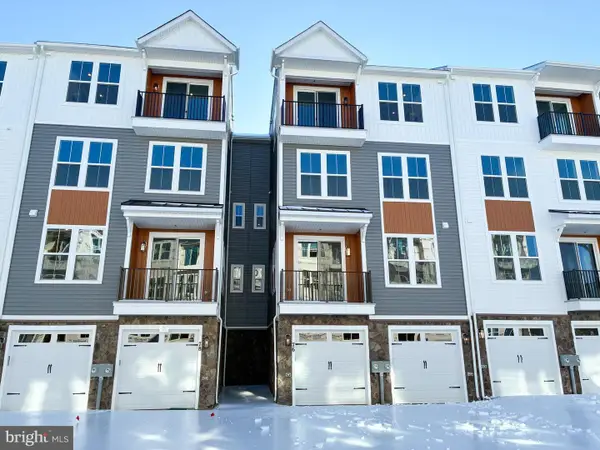 $399,990Active3 beds 3 baths2,038 sq. ft.
$399,990Active3 beds 3 baths2,038 sq. ft.76 Valerian Loop #1, STAFFORD, VA 22554
MLS# VAST2045580Listed by: BROOKFIELD MID-ATLANTIC BROKERAGE, LLC - Coming Soon
 $699,999Coming Soon5 beds 4 baths
$699,999Coming Soon5 beds 4 baths506 Apricot St, STAFFORD, VA 22554
MLS# VAST2044946Listed by: KELLER WILLIAMS CAPITAL PROPERTIES - New
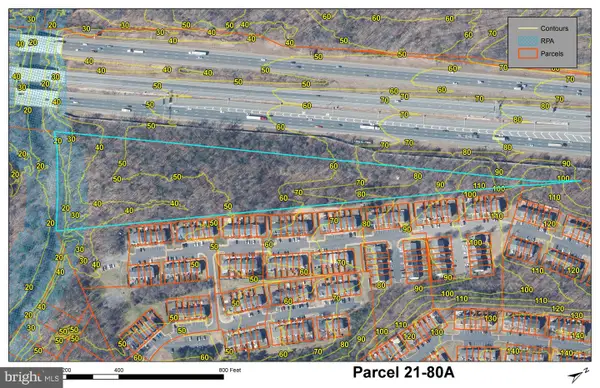 $199,000Active10.36 Acres
$199,000Active10.36 AcresT.m. 21-80a, STAFFORD, VA 22554
MLS# VAST2045542Listed by: KELLER WILLIAMS CAPITAL PROPERTIES - New
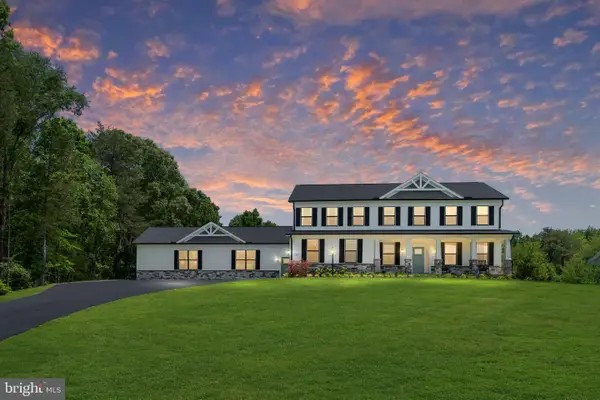 $1,125,025Active6 beds 5 baths5,300 sq. ft.
$1,125,025Active6 beds 5 baths5,300 sq. ft.131 Dolittle Farm Rd., STAFFORD, VA 22556
MLS# VAST2045562Listed by: AGS BROWNING REALTY - New
 $815,000Active6 beds 5 baths4,462 sq. ft.
$815,000Active6 beds 5 baths4,462 sq. ft.531 Apricot St, STAFFORD, VA 22554
MLS# VAST2045274Listed by: COLDWELL BANKER ELITE - New
 $325,000Active3.43 Acres
$325,000Active3.43 Acres93 Dent Rd, STAFFORD, VA 22554
MLS# VAST2045380Listed by: CENTURY 21 REDWOOD REALTY - Coming Soon
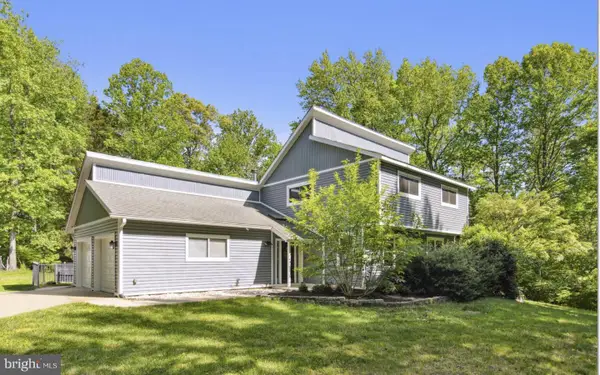 $639,900Coming Soon3 beds 3 baths
$639,900Coming Soon3 beds 3 baths16 Peregrine Ct, STAFFORD, VA 22554
MLS# VAST2045550Listed by: MILITARY PRIME PROPERTY MANAGEMENT - New
 $799,900Active4 beds 4 baths3,350 sq. ft.
$799,900Active4 beds 4 baths3,350 sq. ft.149 Norman Rd, STAFFORD, VA 22554
MLS# VAST2045534Listed by: MACDOC PROPERTY MANGEMENT LLC - Coming Soon
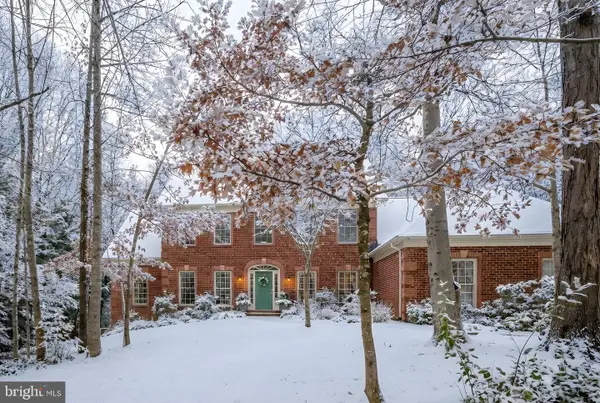 $765,000Coming Soon5 beds 5 baths
$765,000Coming Soon5 beds 5 baths916 Decatur Rd, STAFFORD, VA 22554
MLS# VAST2045442Listed by: BERKSHIRE HATHAWAY HOMESERVICES PENFED REALTY

