260 Chriswood Lane, Stafford, VA 22556
Local realty services provided by:ERA Liberty Realty
Listed by: justin sullivan
Office: ags browning realty
MLS#:VAST2042814
Source:BRIGHTMLS
Price summary
- Price:$824,900
- Price per sq. ft.:$305.52
- Monthly HOA dues:$65
About this home
Introducing CHRISTY RESERVE, Brookstone's newest acreage community located conveniently off of Poplar Road in western Stafford County. This gorgeous new wooded enclave of estate sized lots ranges from 3 to 11+ acres. Only 10 private lots on two quiet cul-de-sacs that will tie into the existing high-end communities of Seven Lakes and Christy Estates. Pricing reflects the base price for our most popular one level model, The Oakmont Deluxe, with lowest lot premium available. This is a TO BE BUILT home. Our plans offer incredible walk in pantry options, wrap around porches, contemporary styles and homes up to 7,000 SF! First floor masters and dual master plans available! Pricing will range from high $800's to $1M+. The Oakmont Deluxe ranch plan shown offers a 2,500 SF unfinished basement with two plumbing rough-ins for future full baths in basement in addition to large rec room, two optional bedrooms/dens and theater room area. Gorgeous Sleek and Modern New black windows and gutters will come included on the front of all homes at no extra charge. Home features: 4 bedrooms, included first floor master suite; 2.5 baths; 2 additional beds/dens and full baths available to finish on lower level, gourmet kitchen with large center island, walk-in pantry, upgraded SS appliances to include gas cooking, hood vent and double ovens; side load garage with option to add 3 car. Main floor master with walk-in closet and luxury master bathroom with overhead rain shower. 10' ceilings and 8' interior door option available. Builder Incentives are available with use of a preferred lender and title company. See sales managers for details. Basement den 5&6 with closets not to code. Photos show upgrades available to add.
Contact an agent
Home facts
- Year built:2026
- Listing ID #:VAST2042814
- Added:148 day(s) ago
- Updated:February 21, 2026 at 02:48 PM
Rooms and interior
- Bedrooms:4
- Total bathrooms:3
- Full bathrooms:2
- Half bathrooms:1
- Living area:2,700 sq. ft.
Heating and cooling
- Cooling:Central A/C
- Heating:Electric, Heat Pump(s)
Structure and exterior
- Roof:Architectural Shingle
- Year built:2026
- Building area:2,700 sq. ft.
- Lot area:3.82 Acres
Schools
- High school:MOUNTAIN VIEW
- Middle school:RODNEY E THOMPSON
- Elementary school:MARGARET BRENT
Utilities
- Water:Well
Finances and disclosures
- Price:$824,900
- Price per sq. ft.:$305.52
- Tax amount:$1 (2026)
New listings near 260 Chriswood Lane
- New
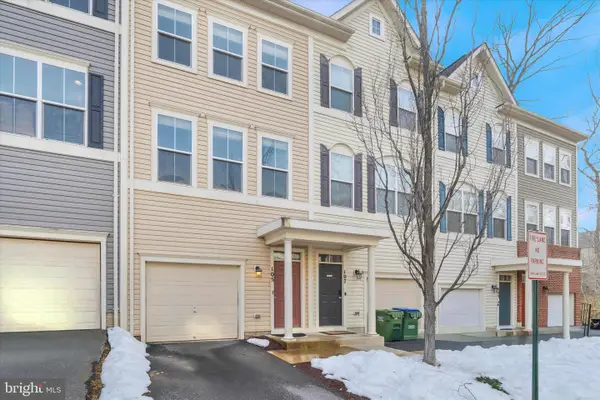 $405,000Active2 beds 3 baths1,360 sq. ft.
$405,000Active2 beds 3 baths1,360 sq. ft.105 Nestors Pl #503, STAFFORD, VA 22556
MLS# VAST2046278Listed by: CARTER REALTY - Coming Soon
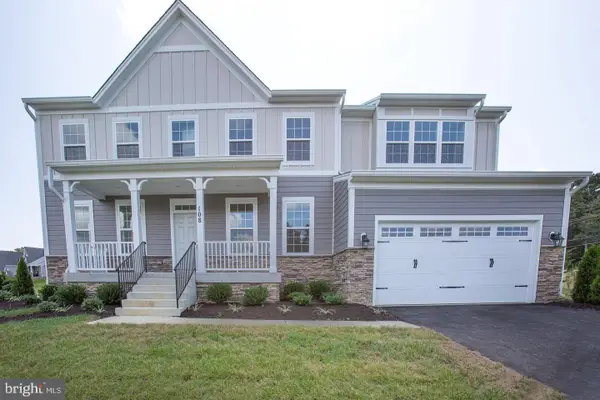 $825,000Coming Soon5 beds 5 baths
$825,000Coming Soon5 beds 5 baths108 Brooke Point Court, STAFFORD, VA 22554
MLS# VAST2045976Listed by: PROPERTY COLLECTIVE - New
 $625,000Active5 beds 4 baths2,142 sq. ft.
$625,000Active5 beds 4 baths2,142 sq. ft.10 Bridgeport Cir, STAFFORD, VA 22554
MLS# VAST2046204Listed by: BERKSHIRE HATHAWAY HOMESERVICES PENFED REALTY - New
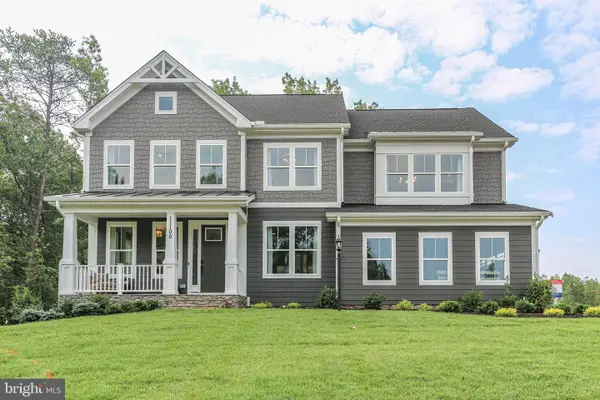 $779,900Active4 beds 3 baths3,082 sq. ft.
$779,900Active4 beds 3 baths3,082 sq. ft.Lot 4 Forest Flower Dr, STAFFORD, VA 22554
MLS# VAST2046284Listed by: COLDWELL BANKER ELITE - New
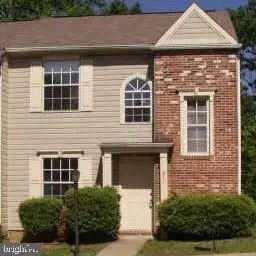 $322,000Active2 beds 3 baths1,140 sq. ft.
$322,000Active2 beds 3 baths1,140 sq. ft.211 Wind Ridge Dr, STAFFORD, VA 22554
MLS# VAST2045536Listed by: ROCHON REALTY, INC. - Coming Soon
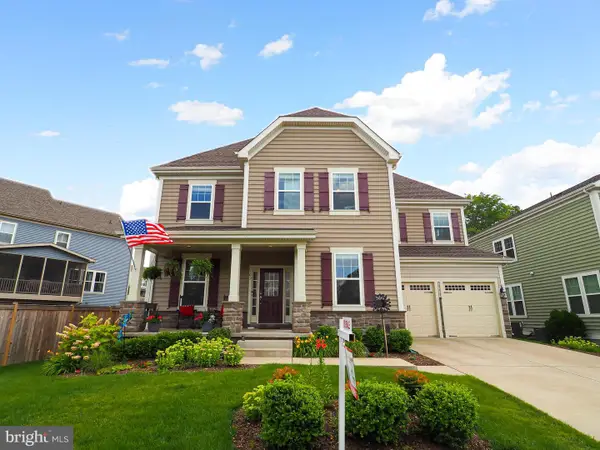 $825,000Coming Soon4 beds 5 baths
$825,000Coming Soon4 beds 5 baths169 Verbena Dr, STAFFORD, VA 22554
MLS# VAST2046270Listed by: M.O. WILSON PROPERTIES - New
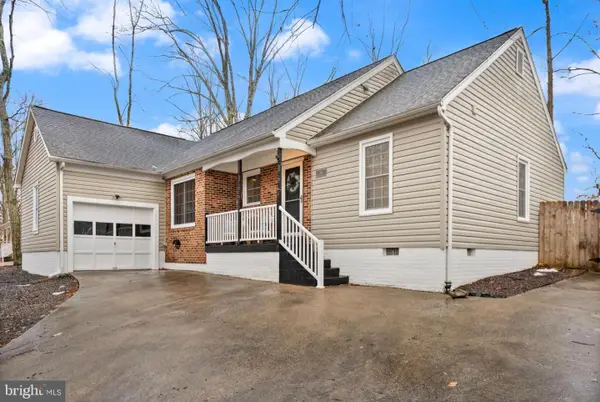 $454,000Active3 beds 2 baths1,504 sq. ft.
$454,000Active3 beds 2 baths1,504 sq. ft.207 Midshipman Cir, STAFFORD, VA 22554
MLS# VAST2045596Listed by: BERKSHIRE HATHAWAY HOMESERVICES PENFED REALTY - New
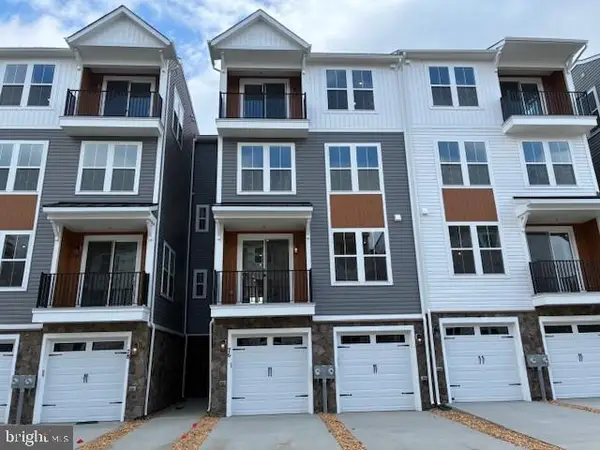 $449,990Active3 beds 3 baths2,367 sq. ft.
$449,990Active3 beds 3 baths2,367 sq. ft.76 Valerian Loop #2, STAFFORD, VA 22554
MLS# VAST2046266Listed by: BROOKFIELD MID-ATLANTIC BROKERAGE, LLC - Open Sat, 10am to 6pmNew
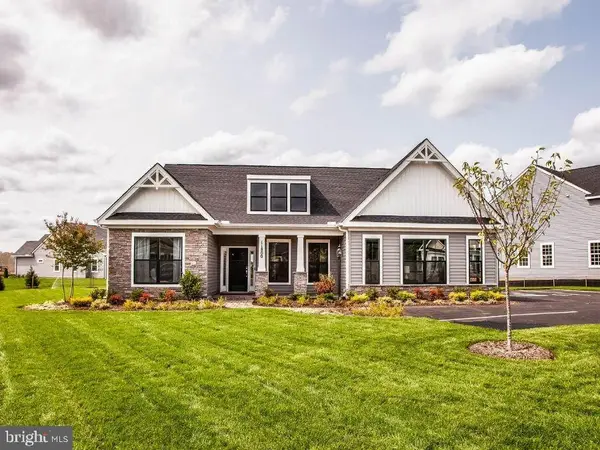 $729,900Active3 beds 2 baths1,912 sq. ft.
$729,900Active3 beds 2 baths1,912 sq. ft.Lot 3 Forest Flower, STAFFORD, VA 22554
MLS# VAST2046190Listed by: COLDWELL BANKER ELITE - Coming Soon
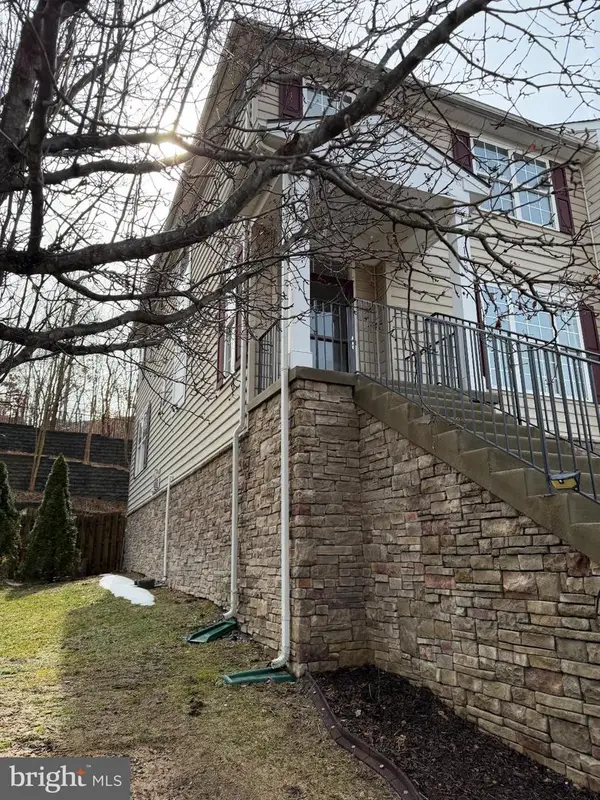 $490,000Coming Soon5 beds 4 baths
$490,000Coming Soon5 beds 4 baths100 Mooring Ct, STAFFORD, VA 22554
MLS# VAST2046260Listed by: BERKSHIRE HATHAWAY HOMESERVICES PENFED REALTY

