28 Millbrook Road, Stafford, VA 22554
Local realty services provided by:Napier Realtors ERA
Listed by: dustin olverson
Office: exp realty llc.
MLS#:2518919
Source:RV
Price summary
- Price:$830,000
- Price per sq. ft.:$156.19
- Monthly HOA dues:$30
About this home
Experience the best of suburban luxury in this stunning Stately Colonial Design – Classic brick-front façade with traditional architectural styling; built in 2004
Spacious Floor Plan – Over 5,300 sq ft across three levels, including a fully finished walk-out basement (1,308 sq ft)
Gourmet Kitchen – Features a center island, butler’s pantry, upgraded countertops, recessed lighting, and high-end appliances including a built-in microwave and wall oven.
Bedrooms & Baths – Five generous bedrooms, plus 4 full baths and a main-level half bath. The primary suite impresses with vaulted ceilings, a gas fireplace, walk-in closet, and spa-style bath.
?? Interior Features
Two gas-propane fireplaces, including a double-sided mantle — perfect for open-concept warmth
High-end finishes: hardwood and ceramic tile flooring, crown molding, chair rails, recessed lighting, and pristine built-ins throughout.
Finished walk-out basement with daylight windows, ideal for recreation, home office, or guest suite
Multiple outdoor living spaces: front porch, rear deck, and patio — ideal for entertaining or peacefully enjoying nature.
3-car attached garage plus room for 4 additional vehicles on the paved driveway — totaling 7 parking spaces .
Fenced backyard with bump-outs and exterior lighting, plus an outbuilding for added storage.
Easy commuting options, backing to tranquil woods for privacy but close to schools, shopping, and major routes.
Contact an agent
Home facts
- Year built:2004
- Listing ID #:2518919
- Added:166 day(s) ago
- Updated:December 19, 2025 at 09:54 PM
Rooms and interior
- Bedrooms:5
- Total bathrooms:5
- Full bathrooms:4
- Half bathrooms:1
- Living area:5,314 sq. ft.
Heating and cooling
- Cooling:Central Air
- Heating:Forced Air, Propane
Structure and exterior
- Roof:Asphalt, Shingle
- Year built:2004
- Building area:5,314 sq. ft.
- Lot area:3.17 Acres
Schools
- High school:Brooke Point
- Middle school:Rodney E. Thompson
- Elementary school:Winding Creek
Utilities
- Water:Community/Coop, Shared Well
- Sewer:Septic Tank
Finances and disclosures
- Price:$830,000
- Price per sq. ft.:$156.19
- Tax amount:$1,184 (2024)
New listings near 28 Millbrook Road
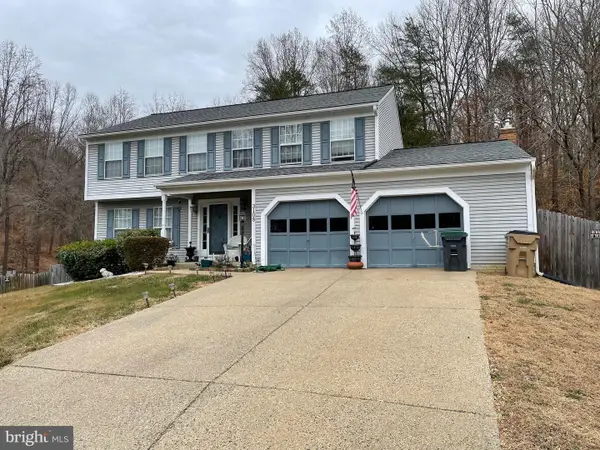 $490,000Pending4 beds 3 baths2,226 sq. ft.
$490,000Pending4 beds 3 baths2,226 sq. ft.3108 Aquia Dr, STAFFORD, VA 22554
MLS# VAST2044910Listed by: AGS BROWNING REALTY- Coming Soon
 $498,900Coming Soon4 beds 2 baths
$498,900Coming Soon4 beds 2 baths105 Jib Dr, STAFFORD, VA 22554
MLS# VAST2044844Listed by: PORCH & STABLE REALTY, LLC - Coming Soon
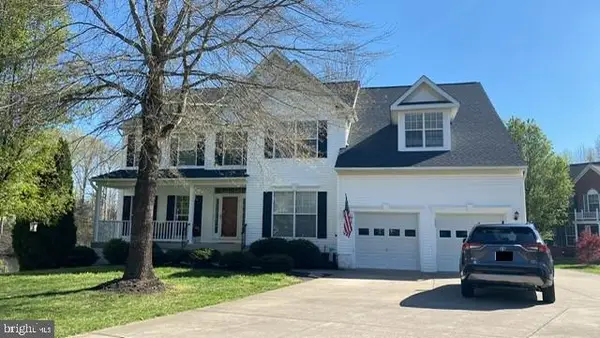 $750,000Coming Soon5 beds 4 baths
$750,000Coming Soon5 beds 4 baths10 Saint Thomas Ct, STAFFORD, VA 22556
MLS# VAST2044872Listed by: REDFIN CORPORATION - New
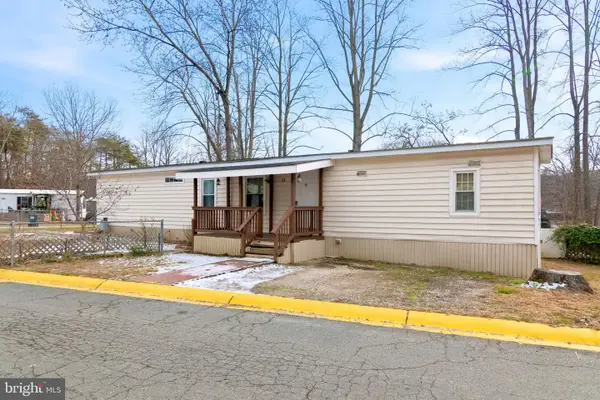 $95,000Active4 beds 2 baths860 sq. ft.
$95,000Active4 beds 2 baths860 sq. ft.11 Courage Ln, STAFFORD, VA 22554
MLS# VAST2044878Listed by: SAMSON PROPERTIES - Coming Soon
 $439,900Coming Soon3 beds 4 baths
$439,900Coming Soon3 beds 4 baths126 Compass Cv, STAFFORD, VA 22554
MLS# VAST2043898Listed by: SAMSON PROPERTIES - Coming SoonOpen Sat, 11am to 1:30pm
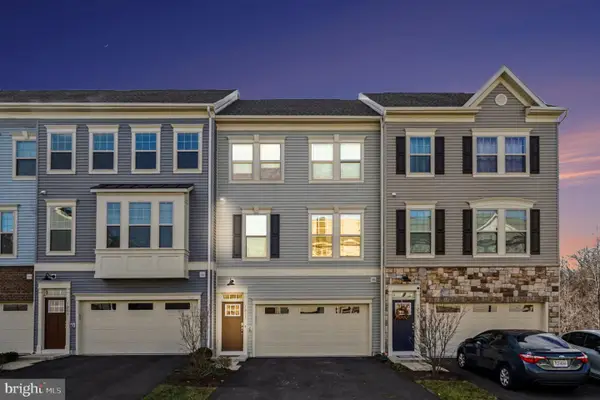 $560,000Coming Soon4 beds 4 baths
$560,000Coming Soon4 beds 4 baths1211 Creek Bank Dr, STAFFORD, VA 22554
MLS# VAST2044860Listed by: SAMSON PROPERTIES - New
 $990,000Active4 beds 5 baths5,300 sq. ft.
$990,000Active4 beds 5 baths5,300 sq. ft.8 Hope Valley Ln, STAFFORD, VA 22554
MLS# VAST2044864Listed by: FAIRFAX REALTY PREMIER - Coming Soon
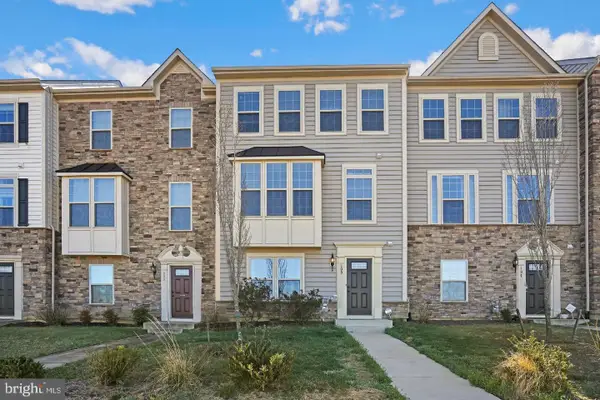 $529,000Coming Soon3 beds 3 baths
$529,000Coming Soon3 beds 3 baths109 Sweetgum Ct, STAFFORD, VA 22554
MLS# VAST2044846Listed by: SAMSON PROPERTIES - Coming Soon
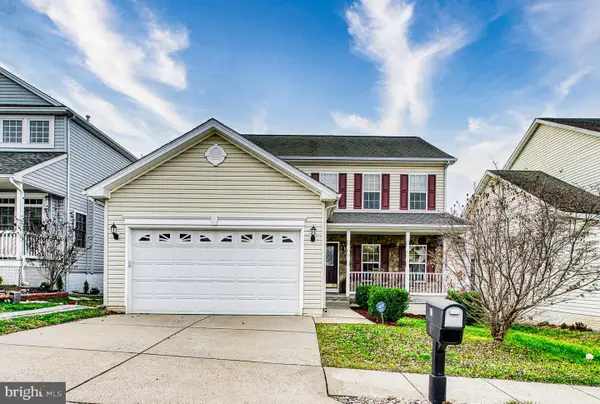 $570,000Coming Soon5 beds 4 baths
$570,000Coming Soon5 beds 4 baths21 Carlsbad Dr, STAFFORD, VA 22554
MLS# VAST2044822Listed by: SAMSON PROPERTIES - New
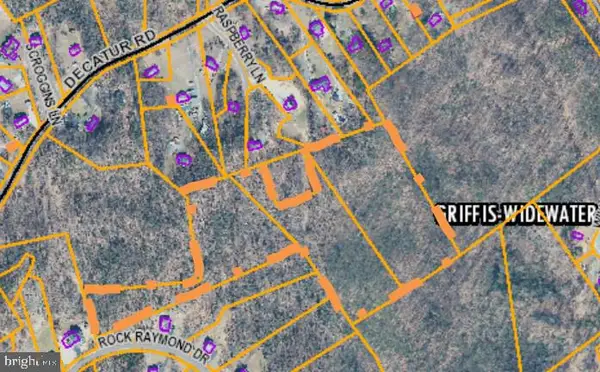 $439,950Active17.23 Acres
$439,950Active17.23 AcresRock Raymond Dr, STAFFORD, VA 22554
MLS# VAST2044824Listed by: JASON MITCHELL GROUP
