30 Hyssop Way #201, STAFFORD, VA 22554
Local realty services provided by:ERA Statewide Realty
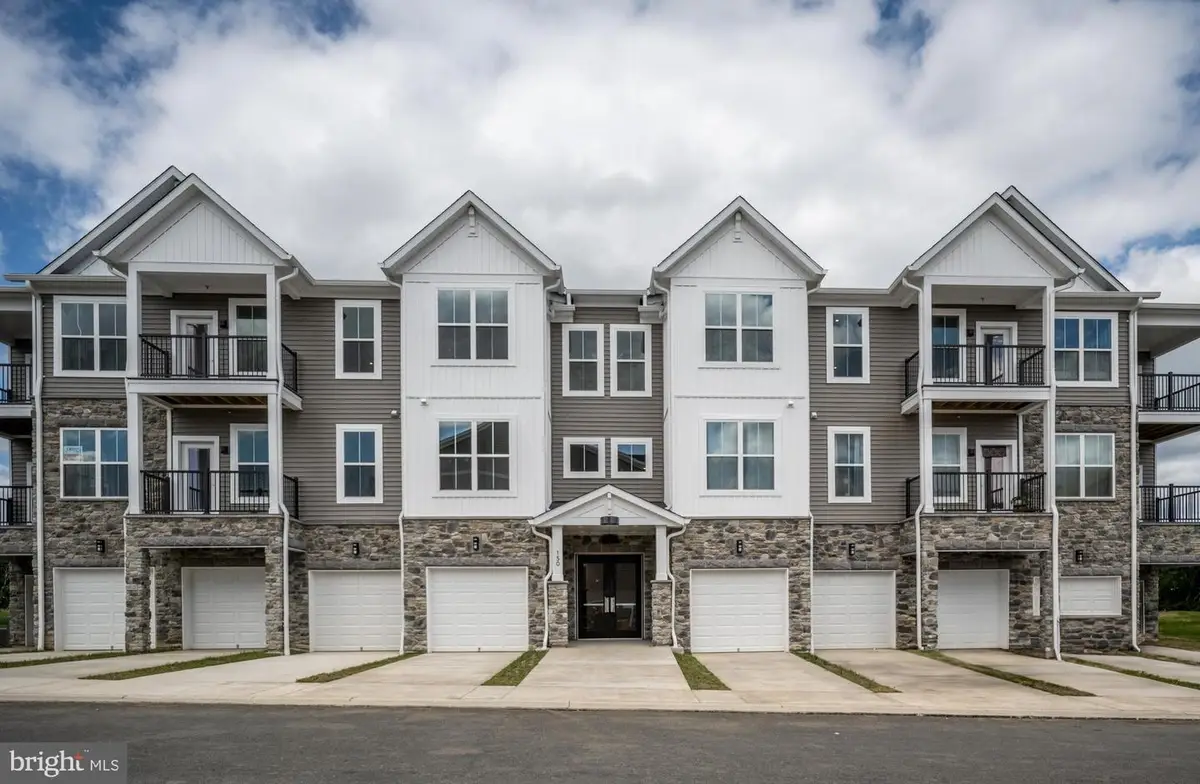
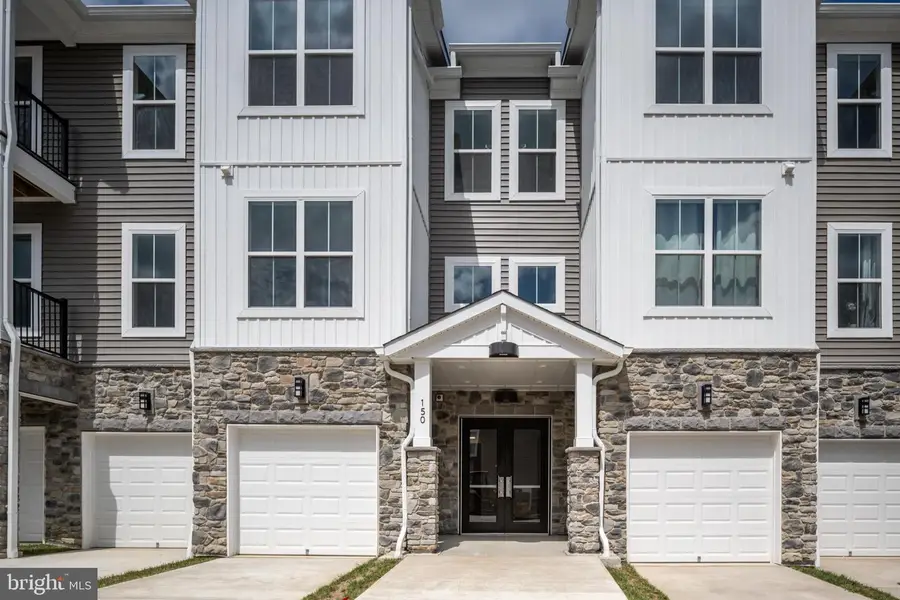
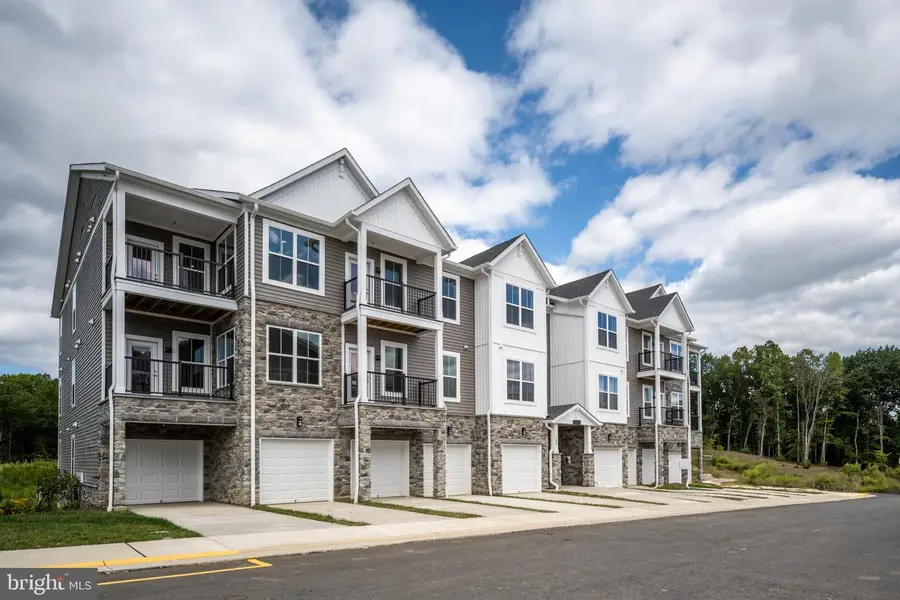
30 Hyssop Way #201,STAFFORD, VA 22554
$446,515
- 3 Beds
- 2 Baths
- 1,613 sq. ft.
- Condominium
- Pending
Listed by:tracy lynn davis
Office:samson properties
MLS#:VAST2038712
Source:BRIGHTMLS
Price summary
- Price:$446,515
- Price per sq. ft.:$276.82
- Monthly HOA dues:$140
About this home
Welcome to Cascade Flats at Embrey Mill, where luxury meets convenience. This modern home comes with an included garage door opener, two remotes, and a low-maintenance exterior, and fire suppression system.
As you enter the spacious foyer with its tray ceiling, you’ll find a coat closet leading to an open and airy informal dining space. The large kitchen features a sizable island, perfect for seating up to four, and is equipped with upgraded granite countertops, a stainless steel Whirlpool appliance package with a 5-burner electric range (including an air fryer upgrade), a full-sized microwave, an upgraded gourmet dishwasher, and a French bottom refrigerator with ice and water supply in the door. An oversized walk-in pantry and designer ceramic tile backsplash provide added elegance. The family room is flooded with natural light, thanks to high ceilings and ample windows, and offers access to a spacious balcony—ideal for outdoor living with a hose bib for gardening. Additional kitchen space is perfect for a coffee bar or butler pantry needs, and clever touches like pull-out shelves and a pull-down spray faucet in the sink elevate the space further. Throughout the home, luxury vinyl plank flooring flows from the foyer, kitchen, dining room, family room, pantry, laundry, hallway, and even into the oversized primary suite. The suite also boasts a large walk-in closet and plenty of windows. The primary bath features double sinks, an upgraded vanity, a super shower with ceramic tile walls to the ceiling, a frameless glass shower enclosure, and a private toilet room. Two spacious secondary bedrooms, each with walk-in closets, offer endless possibilities for retreats, offices, or guest rooms. The home comes complete with an upgraded lighting package, tons of downlights, pre-wires for ceiling fans, and cutting-edge DreeSmart Technology, including climate control, a programmable thermostat, a keypad door lock, high-speed CAT 6 internet wiring, a home automation hub, and energy-efficient features throughout.
Located in the desirable community of Embrey Mill, this home is just minutes from I-95 and Route 1, nestled between two vibrant shopping hubs—Garrisonville Road and the Embrey Mill Town Center, which features the newest Publix grocery store and more. The community is packed with amenities, including an exclusive clubhouse for active adult residents. Enjoy access to a kitchen, game room, private fitness center, yoga room, private restrooms, and an on-site activities director. The outdoor space is perfect for relaxation or socializing, with a fireplace, outdoor gas grills, patio seating with multiple fire pits, and even giant chess. For sports enthusiasts, there are private pickleball and bocce courts to enjoy.
Contact an agent
Home facts
- Listing Id #:VAST2038712
- Added:94 day(s) ago
- Updated:August 19, 2025 at 07:27 AM
Rooms and interior
- Bedrooms:3
- Total bathrooms:2
- Full bathrooms:2
- Living area:1,613 sq. ft.
Heating and cooling
- Cooling:Central A/C, Energy Star Cooling System, Programmable Thermostat
- Heating:Central, Electric, Programmable Thermostat
Structure and exterior
- Roof:Architectural Shingle
- Building area:1,613 sq. ft.
Schools
- High school:COLONIAL FORGE
- Middle school:H.H. POOLE
- Elementary school:PARK RIDGE
Utilities
- Water:Public
- Sewer:Public Sewer
Finances and disclosures
- Price:$446,515
- Price per sq. ft.:$276.82
New listings near 30 Hyssop Way #201
- New
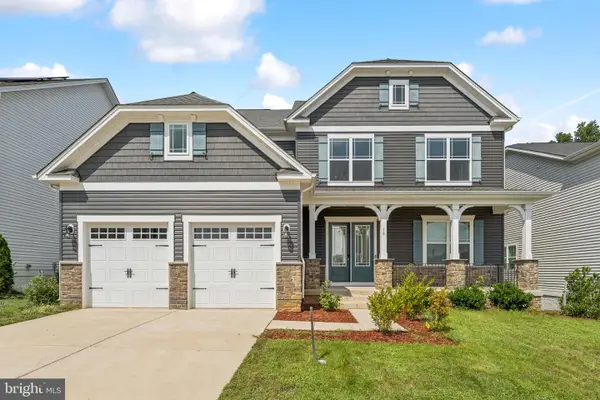 $894,000Active4 beds 4 baths4,258 sq. ft.
$894,000Active4 beds 4 baths4,258 sq. ft.58 Boxelder Dr, STAFFORD, VA 22554
MLS# VAST2041996Listed by: SAMSON PROPERTIES - Coming Soon
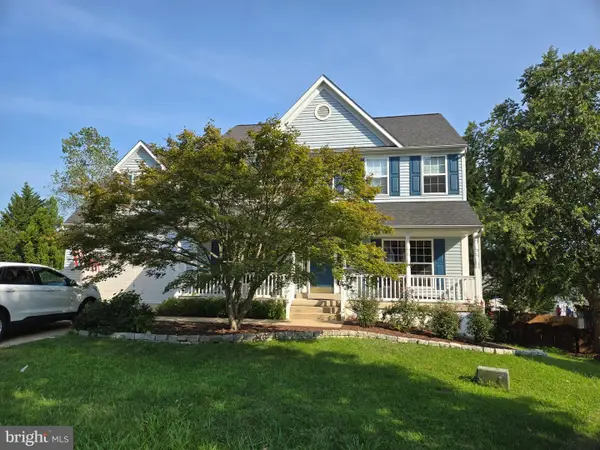 $660,000Coming Soon5 beds 4 baths
$660,000Coming Soon5 beds 4 baths16 Basket Ct, STAFFORD, VA 22554
MLS# VAST2041956Listed by: CENTURY 21 NEW MILLENNIUM - Coming SoonOpen Sat, 12 to 2pm
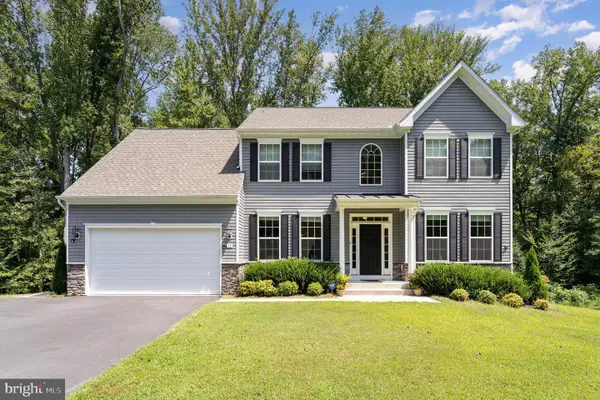 $750,000Coming Soon6 beds 4 baths
$750,000Coming Soon6 beds 4 baths17 Accokeek View Ln, STAFFORD, VA 22554
MLS# VAST2041714Listed by: AT YOUR SERVICE REALTY - Coming Soon
 $450,000Coming Soon3 beds 4 baths
$450,000Coming Soon3 beds 4 baths707 Galway Ln, STAFFORD, VA 22554
MLS# VAST2041942Listed by: EXP REALTY, LLC - New
 $799,900Active5 beds 4 baths5,184 sq. ft.
$799,900Active5 beds 4 baths5,184 sq. ft.104 Dent Rd, STAFFORD, VA 22554
MLS# VAST2041948Listed by: CENTURY 21 REDWOOD REALTY - Open Sat, 12 to 2pmNew
 $385,000Active3 beds 4 baths2,156 sq. ft.
$385,000Active3 beds 4 baths2,156 sq. ft.114 Austin Ct, STAFFORD, VA 22554
MLS# VAST2041936Listed by: CITY REALTY - Coming Soon
 $445,000Coming Soon4 beds 4 baths
$445,000Coming Soon4 beds 4 baths405 Hatchers Run Ct, STAFFORD, VA 22554
MLS# VAST2041862Listed by: REAL BROKER, LLC - New
 $114,000Active1 Acres
$114,000Active1 Acres230 Tacketts Mill Rd, STAFFORD, VA 22556
MLS# VAST2041926Listed by: EXP REALTY, LLC - Coming SoonOpen Sun, 1 to 4pm
 $930,000Coming Soon5 beds 4 baths
$930,000Coming Soon5 beds 4 baths227 Brafferton Blvd, STAFFORD, VA 22554
MLS# VAST2041814Listed by: CENTURY 21 REDWOOD REALTY - New
 $595,000Active4 beds 3 baths2,288 sq. ft.
$595,000Active4 beds 3 baths2,288 sq. ft.4 Macgregor Ridge Rd, STAFFORD, VA 22554
MLS# VAST2041788Listed by: HUWAR & ASSOCIATES, INC

