30 Hyssop Way #203, Stafford, VA 22554
Local realty services provided by:ERA Martin Associates
30 Hyssop Way #203,Stafford, VA 22554
$438,865
- 2 Beds
- 2 Baths
- 1,428 sq. ft.
- Condominium
- Active
Upcoming open houses
- Sun, Feb 1512:00 pm - 03:00 pm
Listed by: tracy lynn davis
Office: samson properties
MLS#:VAST2038686
Source:BRIGHTMLS
Price summary
- Price:$438,865
- Price per sq. ft.:$307.33
- Monthly HOA dues:$140
About this home
OPEN HOUSE FEBRUARY 14 & 15 FROM 12PM - 3PM
IMMEDIATE DELIVERY!! Step inside this stunning one-level condo in the desirable Embrey Mill community, offering a blend of elegance and functionality. This home features a private, secure building with smart video intercom access, a covered front entrance, and individual entry points for each unit. The property boasts private garages and driveways, along with well-lit storage areas for your convenience. With an elevator providing access to one-level homes, you’ll enjoy ease of movement throughout the building. Inside, you'll be greeted by a spacious, foyer with a tray ceiling detail and a coat closet. This leads to an open and airy living space that includes a large, well-equipped kitchen with an oversized island, perfect for meal preparation or entertaining guests. The family room is bathed in natural light, with high ceilings and large windows, and a balcony for fresh air. The upgraded kitchen features premium Whirlpool stainless steel appliances, granite countertops, a designer tile backsplash, pull-out shelves, and a large walk-in pantry. The oversized primary suite offers a luxurious retreat with a super walk-in closet, and opens to a spacious balcony complete with a hose bib for gardening. The primary bath boasts a double vanity, ceramic tile, and an upgraded frameless glass shower. An additional bedroom provides ample space for guests, home offices, or additional retreats. Additional features include a pocket office, a large laundry room, luxury vinyl plank flooring, and DreeSmart technology for seamless home automation. Enjoy an active lifestyle with easy outdoor access, secure building design, and included fire suppression for added safety.
The Embrey Mill community is ideally located just minutes from I-95 and Route 1, nestled between the vibrant shopping hubs of Garrisonville Road and Embrey Mill Town Center. Here, you’ll find the newest Publix grocery store and plenty of shopping and dining options. Enjoy resort-style living with exclusive amenities, including a clubhouse for active adults featuring a game room, private fitness center, yoga room, and more. Outdoor enthusiasts will love the private pickleball and bocce courts, plus a patio with fire pits, gas grills, and large chess sets for entertainment. The community also has an on-site activities director to keep you engaged with fun and exciting events throughout the year.
Contact an agent
Home facts
- Year built:2025
- Listing ID #:VAST2038686
- Added:275 day(s) ago
- Updated:February 15, 2026 at 02:37 PM
Rooms and interior
- Bedrooms:2
- Total bathrooms:2
- Full bathrooms:2
- Living area:1,428 sq. ft.
Heating and cooling
- Cooling:Central A/C, Energy Star Cooling System, Programmable Thermostat
- Heating:Central, Electric, Programmable Thermostat
Structure and exterior
- Roof:Architectural Shingle
- Year built:2025
- Building area:1,428 sq. ft.
Schools
- High school:COLONIAL FORGE
- Middle school:H.H. POOLE
- Elementary school:PARK RIDGE
Utilities
- Water:Public
- Sewer:Public Sewer
Finances and disclosures
- Price:$438,865
- Price per sq. ft.:$307.33
New listings near 30 Hyssop Way #203
- Coming Soon
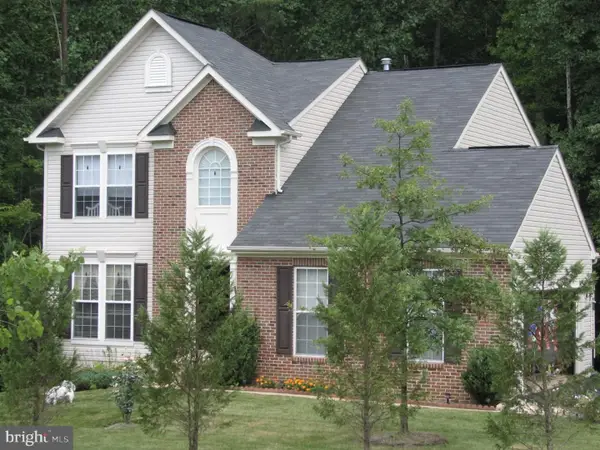 $550,000Coming Soon3 beds 4 baths
$550,000Coming Soon3 beds 4 baths11 Silverthorn Ct, STAFFORD, VA 22554
MLS# VAST2045998Listed by: INNOVATE REAL ESTATE INC - New
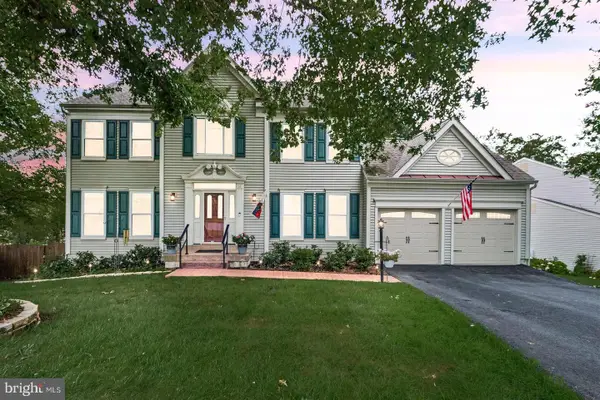 $645,000Active4 beds 4 baths2,110 sq. ft.
$645,000Active4 beds 4 baths2,110 sq. ft.14 Baron Ct, STAFFORD, VA 22554
MLS# VAST2046000Listed by: SAMSON PROPERTIES - Open Sat, 3:30 to 4:30pmNew
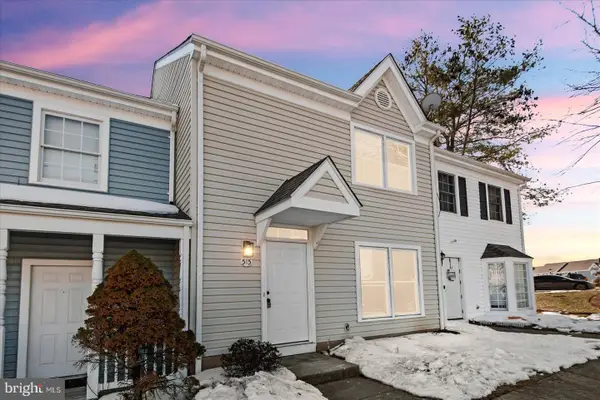 $310,000Active3 beds 3 baths1,220 sq. ft.
$310,000Active3 beds 3 baths1,220 sq. ft.515 Powhatan Ct #85, STAFFORD, VA 22556
MLS# VAST2046004Listed by: SAMSON PROPERTIES - New
 $709,999Active4 beds 4 baths2,960 sq. ft.
$709,999Active4 beds 4 baths2,960 sq. ft.1034 Aspen Rd, STAFFORD, VA 22554
MLS# VAST2045992Listed by: EXP REALTY, LLC - New
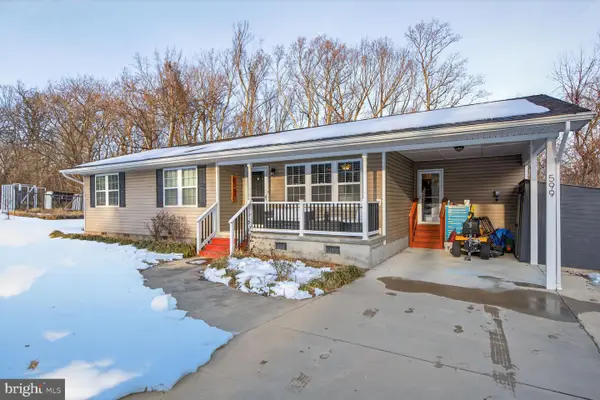 $425,000Active3 beds 2 baths1,232 sq. ft.
$425,000Active3 beds 2 baths1,232 sq. ft.599 Widewater Rd, STAFFORD, VA 22554
MLS# VAST2045876Listed by: SAMSON PROPERTIES - New
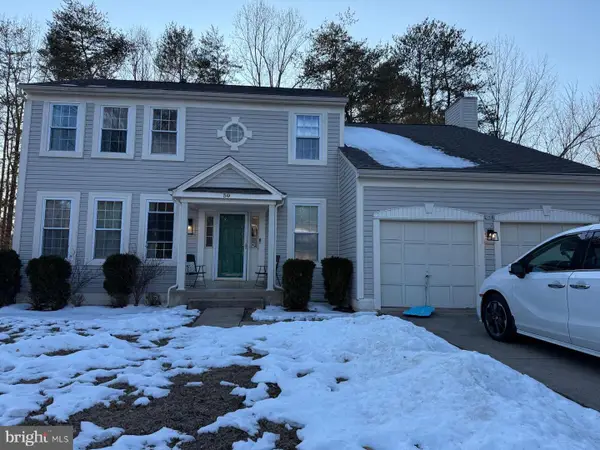 $695,000Active5 beds 4 baths3,645 sq. ft.
$695,000Active5 beds 4 baths3,645 sq. ft.30 Westhampton Ct, STAFFORD, VA 22554
MLS# VAST2045988Listed by: GALLERY REALTY LLC - Coming Soon
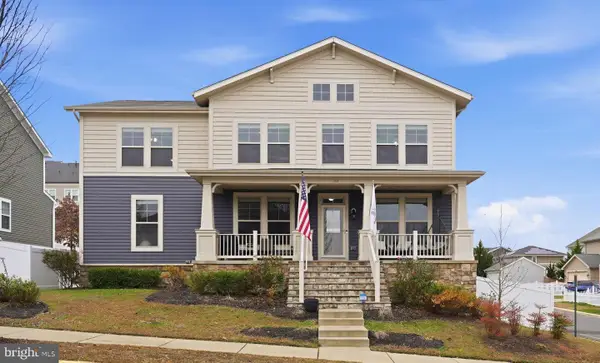 $849,900Coming Soon6 beds 4 baths
$849,900Coming Soon6 beds 4 baths111 Pear Blossom Rd, STAFFORD, VA 22554
MLS# VAST2043926Listed by: KELLER WILLIAMS CAPITAL PROPERTIES - Coming Soon
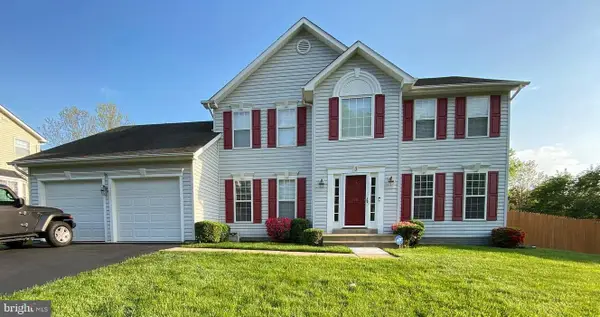 $605,000Coming Soon4 beds 4 baths
$605,000Coming Soon4 beds 4 baths3 Grace Ct, STAFFORD, VA 22556
MLS# VAST2045956Listed by: BERKSHIRE HATHAWAY HOMESERVICES PENFED REALTY - Open Sun, 2 to 4pmNew
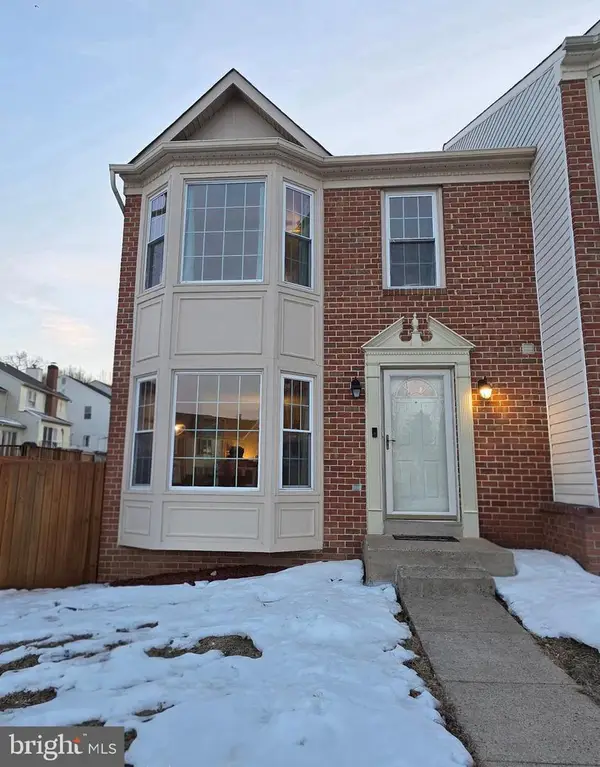 $415,000Active2 beds 4 baths2,468 sq. ft.
$415,000Active2 beds 4 baths2,468 sq. ft.301 Twin Brook Ln, STAFFORD, VA 22554
MLS# VAST2045918Listed by: WEICHERT, REALTORS - Open Sun, 1 to 3pmNew
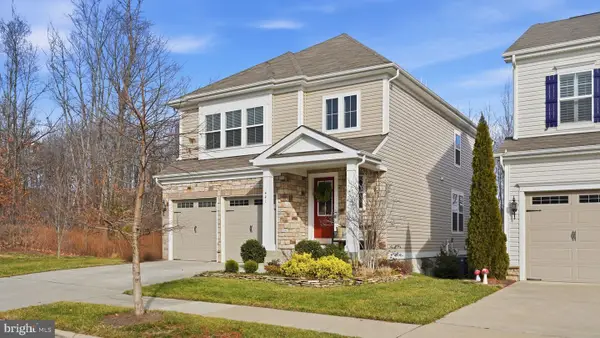 $735,000Active4 beds 4 baths3,339 sq. ft.
$735,000Active4 beds 4 baths3,339 sq. ft.441 Gladiola Way, STAFFORD, VA 22554
MLS# VAST2045912Listed by: KELLER WILLIAMS CAPITAL PROPERTIES

