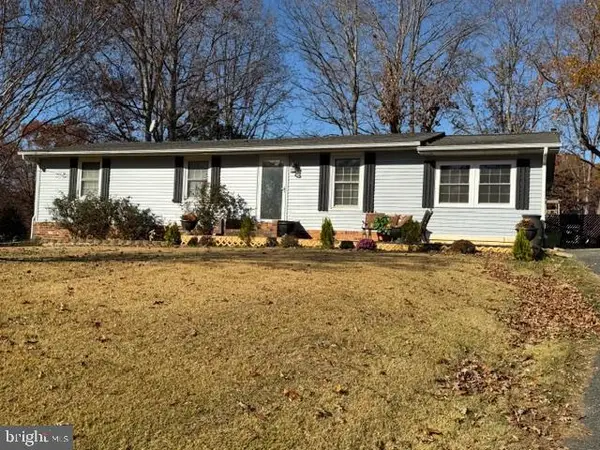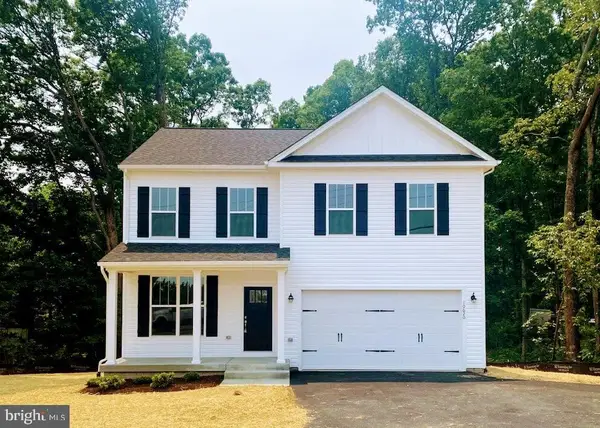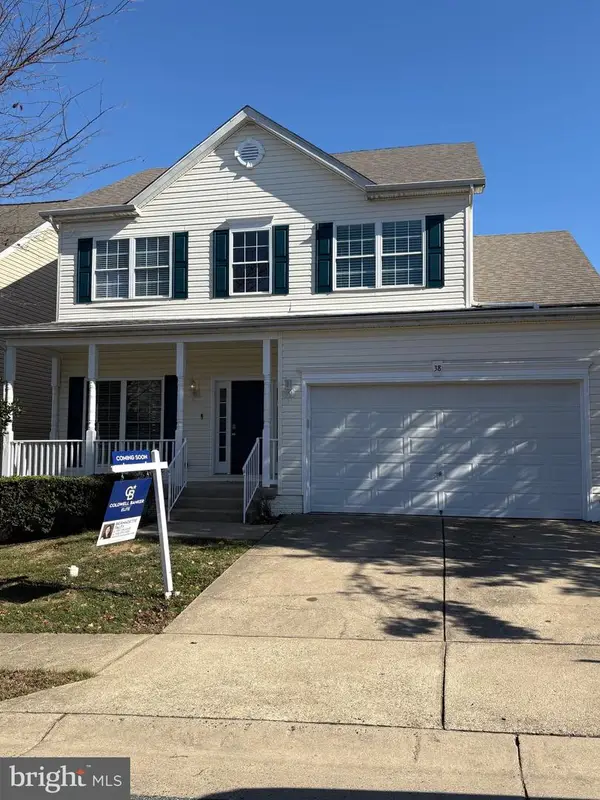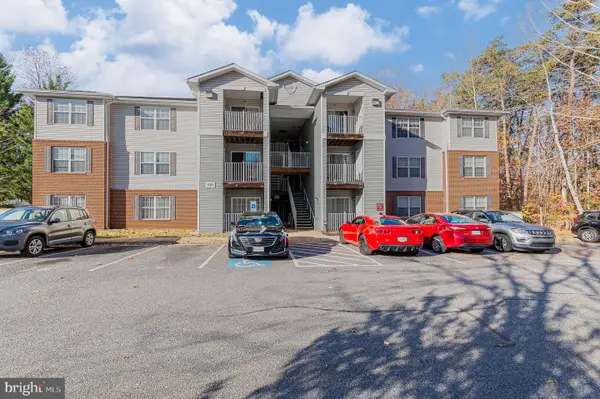30 Hyssop Way #305, Stafford, VA 22554
Local realty services provided by:ERA Reed Realty, Inc.
30 Hyssop Way #305,Stafford, VA 22554
$458,990
- 2 Beds
- 2 Baths
- 1,496 sq. ft.
- Condominium
- Pending
Listed by: tracy lynn davis
Office: samson properties
MLS#:VAST2041302
Source:BRIGHTMLS
Price summary
- Price:$458,990
- Price per sq. ft.:$306.81
- Monthly HOA dues:$140
About this home
Step into refined, single-level living with this exceptional condo in the sought-after Embrey Mill community. Located in a private, secure building with smart video intercom access and individual unit entries, this home offers the perfect blend of comfort, style, and modern convenience. Enjoy the ease of private garages, driveways, and elevator access, along with well-lit storage spaces. Inside, a grand foyer with tray ceiling leads to an open-concept living area featuring a sun-filled family room, high ceilings, and a private balcony. The gourmet kitchen is a chef’s dream, complete with Whirlpool stainless steel appliances, granite countertops, designer tile backsplash, oversized island, walk-in pantry, and smart pull-out shelving. The luxurious primary suite includes a massive walk-in closet and private balcony with hose bib, ideal for potted plants or personal gardening. The spa-inspired primary bath features a double vanity, ceramic tile, and a frameless glass shower. A spacious secondary bedroom, pocket office, large laundry room, and luxury vinyl plank flooring throughout complete this thoughtfully designed home. Enjoy peace of mind with fire suppression systems, and experience seamless living with integrated DreeSmart technology. Embrey Mill offers resort-style amenities, including a clubhouse, fitness center, yoga studio, pickleball courts, fire pits, outdoor games, and an on-site activities director—all just minutes from I-95, Route 1, top shopping, dining, and the new Publix. This is elevated condo living at its finest.
Contact an agent
Home facts
- Year built:2025
- Listing ID #:VAST2041302
- Added:110 day(s) ago
- Updated:November 16, 2025 at 08:28 AM
Rooms and interior
- Bedrooms:2
- Total bathrooms:2
- Full bathrooms:2
- Living area:1,496 sq. ft.
Heating and cooling
- Cooling:Central A/C, Energy Star Cooling System, Programmable Thermostat
- Heating:Central, Electric, Programmable Thermostat
Structure and exterior
- Roof:Architectural Shingle
- Year built:2025
- Building area:1,496 sq. ft.
Schools
- High school:COLONIAL FORGE
- Middle school:H.H. POOLE
- Elementary school:PARK RIDGE
Utilities
- Water:Public
- Sewer:Public Sewer
Finances and disclosures
- Price:$458,990
- Price per sq. ft.:$306.81
New listings near 30 Hyssop Way #305
- Coming SoonOpen Fri, 4:30 to 6:30pm
 $889,999Coming Soon5 beds 5 baths
$889,999Coming Soon5 beds 5 baths508 Crab Apple Dr, STAFFORD, VA 22554
MLS# VAST2044248Listed by: KELLER WILLIAMS CAPITAL PROPERTIES - Coming Soon
 $399,900Coming Soon3 beds 2 baths
$399,900Coming Soon3 beds 2 baths5 Turner Dr, STAFFORD, VA 22556
MLS# VAST2044246Listed by: LONG & FOSTER REAL ESTATE, INC. - New
 $449,900Active4 beds 3 baths1,552 sq. ft.
$449,900Active4 beds 3 baths1,552 sq. ft.101 Pelican Cv, STAFFORD, VA 22554
MLS# VAST2042400Listed by: EXP REALTY, LLC - Coming Soon
 $749,000Coming Soon6 beds 5 baths
$749,000Coming Soon6 beds 5 baths15 Jason Ct, STAFFORD, VA 22554
MLS# VAST2044134Listed by: BERKSHIRE HATHAWAY HOMESERVICES PENFED REALTY  $429,000Pending4 beds 2 baths900 sq. ft.
$429,000Pending4 beds 2 baths900 sq. ft.8 Stones Throw Way, STAFFORD, VA 22554
MLS# VAST2044184Listed by: BERKSHIRE HATHAWAY HOMESERVICES PENFED REALTY- New
 $624,900Active4 beds 3 baths2,206 sq. ft.
$624,900Active4 beds 3 baths2,206 sq. ft.8 William&mary Ln, STAFFORD, VA 22554
MLS# VAST2044194Listed by: MACDOC PROPERTY MANGEMENT LLC - Coming Soon
 $579,999Coming Soon4 beds 3 baths
$579,999Coming Soon4 beds 3 baths38 Hot Springs Way, STAFFORD, VA 22554
MLS# VAST2044200Listed by: COLDWELL BANKER ELITE - New
 $760,000Active5 beds 4 baths3,044 sq. ft.
$760,000Active5 beds 4 baths3,044 sq. ft.220 Almond Dr, STAFFORD, VA 22554
MLS# VAST2044202Listed by: HEATHERMAN HOMES, LLC. - New
 $499,000Active4 beds 4 baths2,759 sq. ft.
$499,000Active4 beds 4 baths2,759 sq. ft.42 Catherine Ln, STAFFORD, VA 22554
MLS# VAST2044204Listed by: REAL BROKER, LLC - New
 $269,900Active2 beds 2 baths1,304 sq. ft.
$269,900Active2 beds 2 baths1,304 sq. ft.501 Garrison Woods Dr #303, STAFFORD, VA 22556
MLS# VAST2044234Listed by: CENTURY 21 NEW MILLENNIUM
