32 Dobe Point Rd, STAFFORD, VA 22554
Local realty services provided by:ERA OakCrest Realty, Inc.
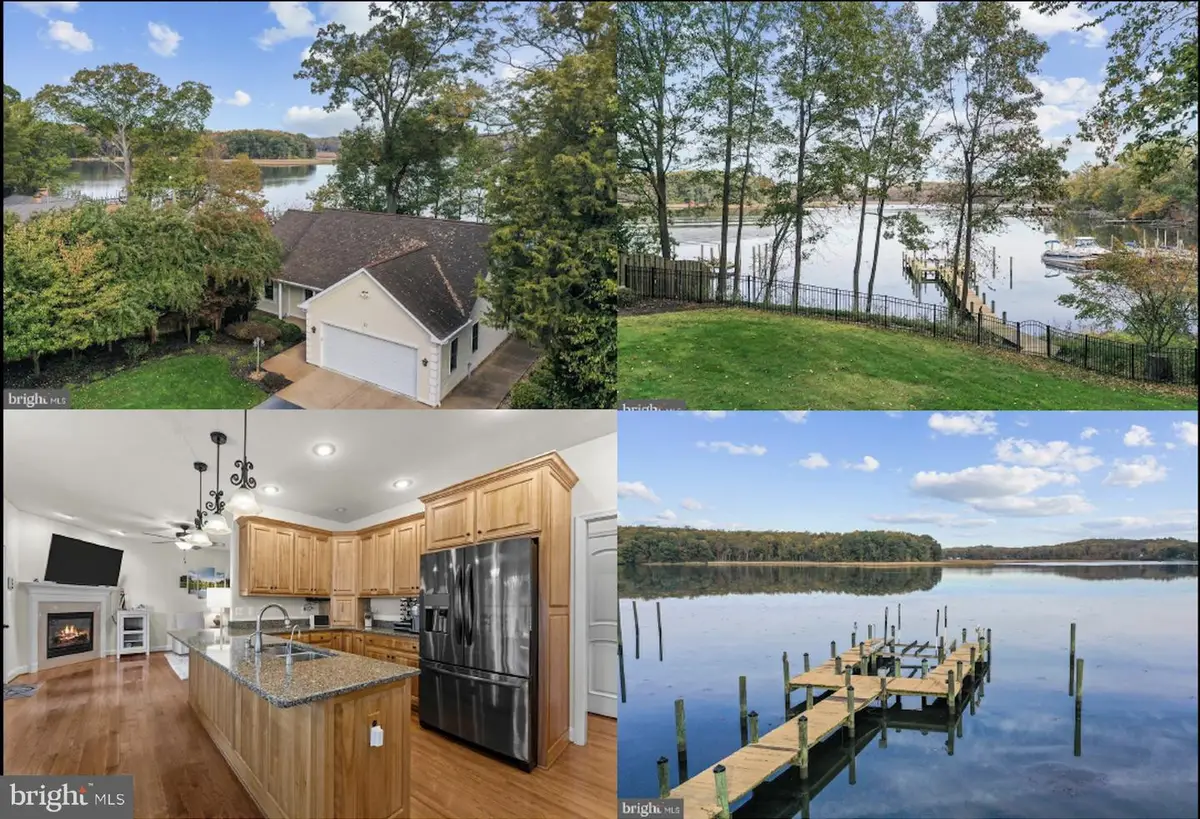


32 Dobe Point Rd,STAFFORD, VA 22554
$1,240,000
- 3 Beds
- 4 Baths
- 3,510 sq. ft.
- Single family
- Active
Listed by:han c peruzzi
Office:compass
MLS#:VAST2041152
Source:BRIGHTMLS
Price summary
- Price:$1,240,000
- Price per sq. ft.:$353.28
About this home
Welcome to the River – A Waterfront Retreat on Accokeek Creek
Wake up to panoramic water views and end your day with sunsets over Accokeek Creek. Set on 1.12+ acres with 120 feet of navigable waterline, this rare property offers direct access to the Potomac River and uninterrupted natural scenery, protected by the Crows Nest Preserve. Enjoy boating, kayaking, paddleboarding, or fishing from your private 125-ft dock—complete with power, water, and a Golden boat lift.
A stamped concrete walkway leads to a welcoming front porch and 3,650 sq ft of two-level finished living space. The main level features oak hardwood floors, granite kitchen countertops, soft-close drawers, two bedrooms—including the primary suite—two full baths, and a sunny breakfast area that opens to a new deck overlooking the water.
The finished lower level offers a guest suite, wet bar, theater/rec room, and walk-up access to the patio to backyard. Outdoor living includes a large hot tub, patio with gas line for grilling, and lush landscaping with Rainbird irrigation.
A 32x50 detached boathouse/garage with HVAC, half bath, laundry hook-ups, and space for a boat, RV, or workshop completes the offering.
Two Generac generators, EV charger, Verizon internet
No HOA. Just 6 miles to VRE.
Major and recent upgrades include:
•
Contact an agent
Home facts
- Year built:2008
- Listing Id #:VAST2041152
- Added:48 day(s) ago
- Updated:August 19, 2025 at 01:46 PM
Rooms and interior
- Bedrooms:3
- Total bathrooms:4
- Full bathrooms:3
- Half bathrooms:1
- Living area:3,510 sq. ft.
Heating and cooling
- Cooling:Central A/C
- Heating:Electric, Heat Pump(s), Propane - Leased
Structure and exterior
- Roof:Architectural Shingle
- Year built:2008
- Building area:3,510 sq. ft.
- Lot area:1.12 Acres
Utilities
- Water:Well
- Sewer:Septic Exists
Finances and disclosures
- Price:$1,240,000
- Price per sq. ft.:$353.28
- Tax amount:$7,322 (2024)
New listings near 32 Dobe Point Rd
- Coming Soon
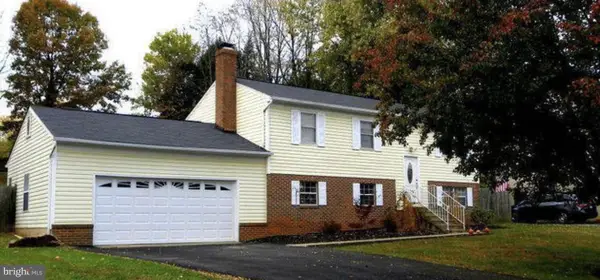 $425,000Coming Soon4 beds 2 baths
$425,000Coming Soon4 beds 2 baths95 Vista Woods Rd, STAFFORD, VA 22556
MLS# VAST2041696Listed by: KELLER WILLIAMS REALTY - New
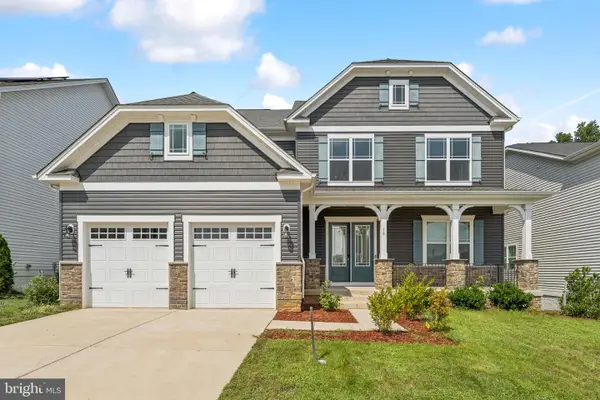 $894,000Active4 beds 4 baths4,258 sq. ft.
$894,000Active4 beds 4 baths4,258 sq. ft.58 Boxelder Dr, STAFFORD, VA 22554
MLS# VAST2041996Listed by: SAMSON PROPERTIES - Coming Soon
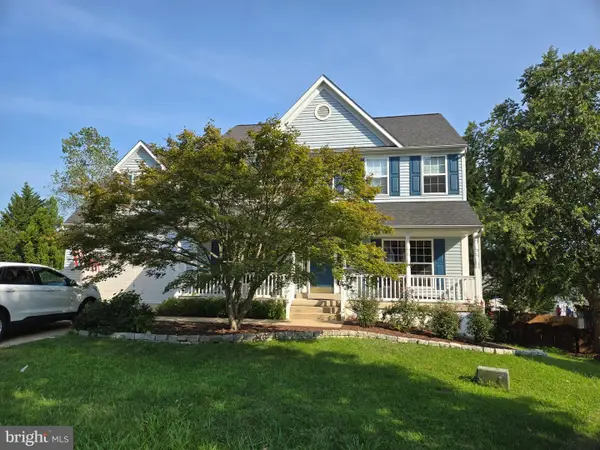 $660,000Coming Soon5 beds 4 baths
$660,000Coming Soon5 beds 4 baths16 Basket Ct, STAFFORD, VA 22554
MLS# VAST2041956Listed by: CENTURY 21 NEW MILLENNIUM - Coming SoonOpen Sat, 12 to 2pm
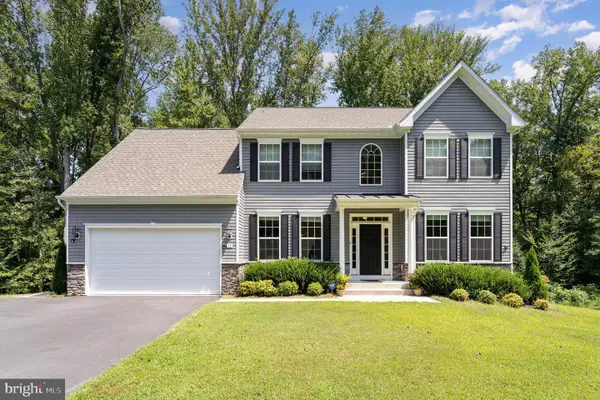 $750,000Coming Soon6 beds 4 baths
$750,000Coming Soon6 beds 4 baths17 Accokeek View Ln, STAFFORD, VA 22554
MLS# VAST2041714Listed by: AT YOUR SERVICE REALTY - Coming Soon
 $450,000Coming Soon3 beds 4 baths
$450,000Coming Soon3 beds 4 baths707 Galway Ln, STAFFORD, VA 22554
MLS# VAST2041942Listed by: EXP REALTY, LLC - New
 $799,900Active5 beds 4 baths5,184 sq. ft.
$799,900Active5 beds 4 baths5,184 sq. ft.104 Dent Rd, STAFFORD, VA 22554
MLS# VAST2041948Listed by: CENTURY 21 REDWOOD REALTY - Open Sat, 12 to 2pmNew
 $385,000Active3 beds 4 baths2,156 sq. ft.
$385,000Active3 beds 4 baths2,156 sq. ft.114 Austin Ct, STAFFORD, VA 22554
MLS# VAST2041936Listed by: CITY REALTY - Coming Soon
 $445,000Coming Soon4 beds 4 baths
$445,000Coming Soon4 beds 4 baths405 Hatchers Run Ct, STAFFORD, VA 22554
MLS# VAST2041862Listed by: REAL BROKER, LLC - New
 $114,000Active1 Acres
$114,000Active1 Acres230 Tacketts Mill Rd, STAFFORD, VA 22556
MLS# VAST2041926Listed by: EXP REALTY, LLC - Coming SoonOpen Sun, 1 to 4pm
 $930,000Coming Soon5 beds 4 baths
$930,000Coming Soon5 beds 4 baths227 Brafferton Blvd, STAFFORD, VA 22554
MLS# VAST2041814Listed by: CENTURY 21 REDWOOD REALTY

