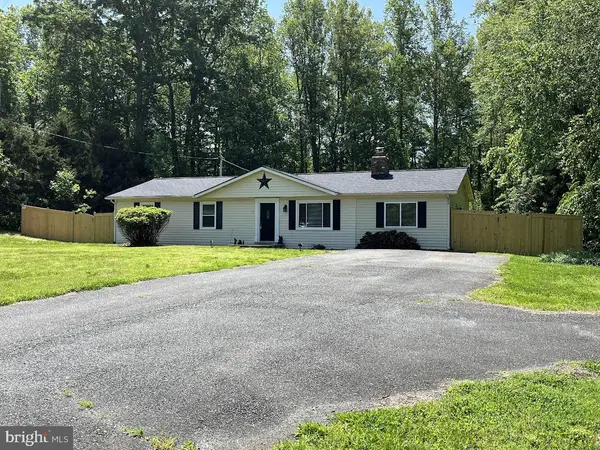33 Avalon Ln, Stafford, VA 22556
Local realty services provided by:ERA Valley Realty
33 Avalon Ln,Stafford, VA 22556
$949,900
- 5 Beds
- 4 Baths
- 4,729 sq. ft.
- Single family
- Pending
Listed by: justin sullivan
Office: ags browning realty
MLS#:VAST2043470
Source:BRIGHTMLS
Price summary
- Price:$949,900
- Price per sq. ft.:$200.87
- Monthly HOA dues:$121
About this home
Exceptional 5-bedroom home with a basement apartment/in-law suite and 4-car garage in the sought-after Avalon Community! Discover this unique and expansive 5BR, 3.5BA residence nestled on over 1.5 acres in North Stafford. This beautifully maintained home offers a rare combination of luxury, space, and versatility- perfect for multigenerational living or entertaining in style. A side-loading 4 car garage provides ample space for vehicles and storage, while the fully finished basement apartment offers independent living with its own entrance, a full kitchen with designer cabinetry, upgraded granite countertops, stainless steel appliances, a luxurious bedroom suite, private laundry hookups, and a covered rear patio. On the main levels, you'll find a spacious grand master suite with an upgraded luxury bath featuring a soaking tub, separate shower, and elegant tile finishes. The additional generously sized bedrooms provide space for family, guests, or a home office. The gourmet kitchen is a chef's dream, equipped with designer cabinets, upgraded granite countertops, and a large center island, a gas cooktop, and premium appliances. Adjacent to the kitchen, the bright and airy sunroom boasts a vaulted ceiling and opens to a custom TREX deck, perfect for entertaining or relaxing in the 7-person hot tub while enjoying the expansive backyard. Additional highlights include: Engineered hardwood flooring throughout the main living areas; fresh interior paint and brand-new carpet throughout; beautifully landscaped, private setting with plenty of outdoor space. This one-of-a-kind property offers the perfect blend of comfort, elegance, and functionality- all within a prestigious community. Don't miss your chance to own this extraordinary home!
Contact an agent
Home facts
- Year built:2019
- Listing ID #:VAST2043470
- Added:98 day(s) ago
- Updated:January 12, 2026 at 08:32 AM
Rooms and interior
- Bedrooms:5
- Total bathrooms:4
- Full bathrooms:3
- Half bathrooms:1
- Living area:4,729 sq. ft.
Heating and cooling
- Heating:Electric, Heat Pump(s), Zoned
Structure and exterior
- Roof:Architectural Shingle
- Year built:2019
- Building area:4,729 sq. ft.
- Lot area:1.66 Acres
Schools
- High school:MOUNTAIN VIEW
- Middle school:A.G. WRIGHT
- Elementary school:ROCKHILL
Utilities
- Water:Well
- Sewer:On Site Septic
Finances and disclosures
- Price:$949,900
- Price per sq. ft.:$200.87
- Tax amount:$6,895 (2025)
New listings near 33 Avalon Ln
- Coming Soon
 $714,900Coming Soon4 beds 4 baths
$714,900Coming Soon4 beds 4 baths34 Chadwick Dr, STAFFORD, VA 22556
MLS# VAST2045334Listed by: M.O. WILSON PROPERTIES - New
 $349,123Active4 beds 4 baths1,910 sq. ft.
$349,123Active4 beds 4 baths1,910 sq. ft.123 Whitsons Run, STAFFORD, VA 22554
MLS# VAST2043886Listed by: KELLER WILLIAMS CAPITAL PROPERTIES - New
 $499,900Active3 beds 4 baths2,421 sq. ft.
$499,900Active3 beds 4 baths2,421 sq. ft.103 Raynar Ct, STAFFORD, VA 22554
MLS# VAST2045236Listed by: WEICHERT REALTORS - BLUE RIBBON - New
 $445,000Active3 beds 2 baths1,612 sq. ft.
$445,000Active3 beds 2 baths1,612 sq. ft.12 Turner Dr, STAFFORD, VA 22556
MLS# VAST2045230Listed by: RE/MAX CORNERSTONE REALTY - Coming Soon
 $560,000Coming Soon5 beds 4 baths
$560,000Coming Soon5 beds 4 baths157 Olympic Dr, STAFFORD, VA 22554
MLS# VAST2045258Listed by: LONG & FOSTER REAL ESTATE, INC. - Coming SoonOpen Sat, 12 to 2pm
 $1,350,000Coming Soon6 beds 5 baths
$1,350,000Coming Soon6 beds 5 baths36 Windsong Way, STAFFORD, VA 22556
MLS# VAST2043504Listed by: EXP REALTY, LLC - New
 $509,900Active4 beds 2 baths2,326 sq. ft.
$509,900Active4 beds 2 baths2,326 sq. ft.7 Craig Ct, STAFFORD, VA 22554
MLS# VAST2045164Listed by: BERKSHIRE HATHAWAY HOMESERVICES PENFED REALTY - Open Sat, 12:30 to 2:30pmNew
 $730,000Active5 beds 5 baths3,660 sq. ft.
$730,000Active5 beds 5 baths3,660 sq. ft.53 Brooke Crest Ln, STAFFORD, VA 22554
MLS# VAST2044054Listed by: SAMSON PROPERTIES - Coming Soon
 $720,000Coming Soon5 beds 4 baths
$720,000Coming Soon5 beds 4 baths462 Coastal Ave, STAFFORD, VA 22554
MLS# VAST2045260Listed by: LPT REALTY, LLC - New
 $899,900Active5 beds 4 baths3,375 sq. ft.
$899,900Active5 beds 4 baths3,375 sq. ft.3413 Aquia Dr, STAFFORD, VA 22554
MLS# VAST2045296Listed by: MACDOC PROPERTY MANGEMENT LLC
