34 Oak Road, Stafford, VA 22556
Local realty services provided by:ERA Central Realty Group
34 Oak Road,Stafford, VA 22556
$997,000
- 5 Beds
- 5 Baths
- 5,000 sq. ft.
- Single family
- Active
Listed by: mary kulesa
Office: weichert, realtors
MLS#:VAST2043742
Source:BRIGHTMLS
Price summary
- Price:$997,000
- Price per sq. ft.:$199.4
- Monthly HOA dues:$16.67
About this home
Discover unparalleled elegance in this magnificent 5,000 square foot luxury home featuring soaring ceilings, premium finishes, and thoughtful design throughout. The dramatic two-story foyer welcomes you with a striking split staircase that gracefully flows upstairs and seamlessly connects to the heart of the home.
The gourmet kitchen is a chef's dream, showcasing granite countertops, abundant cabinetry, a large granite-topped island, and premium stainless steel appliances. The adjacent breakfast area offers serene views of the backyard and convenient access to the expansive deck and stamped concrete patio.
The magnificent great room commands attention with its two-story stone fireplace and elegant coffered ceiling, creating an impressive space perfect for entertaining. Practical luxury continues with a well-appointed mudroom featuring built-ins, pantry, and coat closet, plus a garage equipped with an EV charging station.
The primary suite is a true retreat, boasting a sitting area, custom built-ins, tray ceiling, and private balcony access. Enjoy morning coffee at the convenient wet bar before stepping into the spa-like ensuite with dual vanities, water closet, linen storage, separate soaking tub and shower, leading to an exceptionally spacious walk-in closet.
Three additional upper-level bedrooms include two generous rooms sharing a Jack-and-Jill bath with separate vanity areas, plus a fourth bedroom with its own private ensuite. The hallway overlook provides stunning views of the great room below.
The finished 1,500 square foot walkout basement adds incredible value with a flexible fifth bedroom, full bathroom, abundant storage, and direct access to the outdoor entertaining space. This versatile area is perfect for a home theater, game room, or entertainment hub.
Outdoor living is equally impressive with a beautiful deck, stamped concrete patio, and cozy fire pit area - ideal for year-round enjoyment.
Contact an agent
Home facts
- Year built:2019
- Listing ID #:VAST2043742
- Added:70 day(s) ago
- Updated:January 01, 2026 at 02:47 PM
Rooms and interior
- Bedrooms:5
- Total bathrooms:5
- Full bathrooms:4
- Half bathrooms:1
- Living area:5,000 sq. ft.
Heating and cooling
- Cooling:Central A/C
- Heating:Central, Natural Gas
Structure and exterior
- Year built:2019
- Building area:5,000 sq. ft.
- Lot area:0.77 Acres
Schools
- High school:NORTH STAFFORD
- Middle school:H.H. POOLE
- Elementary school:KATE WALLER BARRETT
Utilities
- Water:Public
- Sewer:Public Sewer
Finances and disclosures
- Price:$997,000
- Price per sq. ft.:$199.4
- Tax amount:$3,720 (2019)
New listings near 34 Oak Road
- Coming Soon
 $800,000Coming Soon4 beds 4 baths
$800,000Coming Soon4 beds 4 baths6 Newbury Dr, STAFFORD, VA 22554
MLS# VAST2044896Listed by: KELLER WILLIAMS REALTY - Coming Soon
 $498,900Coming Soon4 beds 2 baths
$498,900Coming Soon4 beds 2 baths105 Jib Dr, STAFFORD, VA 22554
MLS# VAST2044844Listed by: PORCH & STABLE REALTY, LLC - Coming Soon
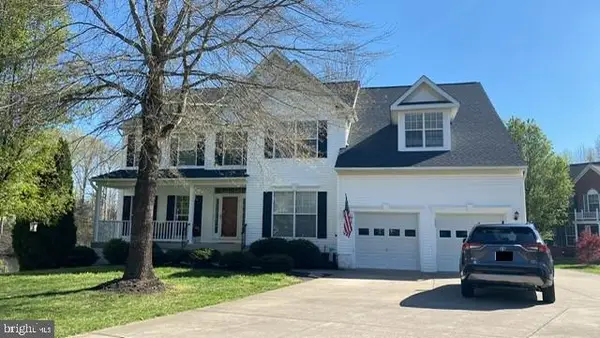 $750,000Coming Soon5 beds 4 baths
$750,000Coming Soon5 beds 4 baths10 Saint Thomas Ct, STAFFORD, VA 22556
MLS# VAST2044872Listed by: REDFIN CORPORATION - New
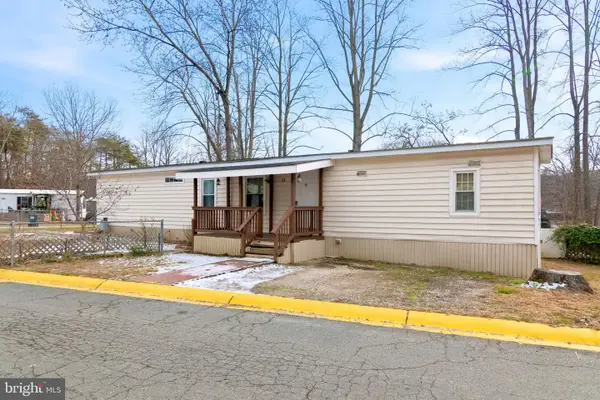 $95,000Active4 beds 2 baths860 sq. ft.
$95,000Active4 beds 2 baths860 sq. ft.11 Courage Ln, STAFFORD, VA 22554
MLS# VAST2044878Listed by: SAMSON PROPERTIES - Coming Soon
 $439,900Coming Soon3 beds 4 baths
$439,900Coming Soon3 beds 4 baths126 Compass Cv, STAFFORD, VA 22554
MLS# VAST2043898Listed by: SAMSON PROPERTIES - Open Sat, 11am to 1:30pmNew
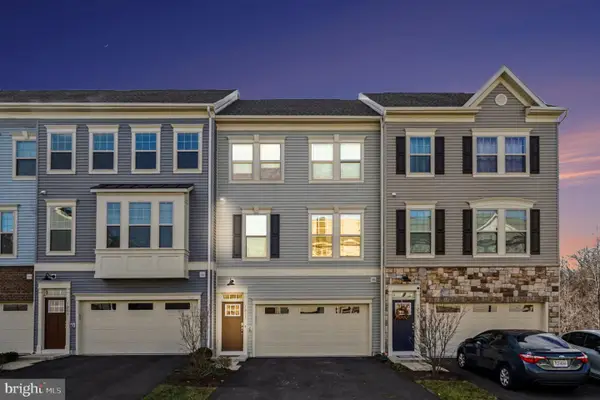 $560,000Active4 beds 4 baths2,114 sq. ft.
$560,000Active4 beds 4 baths2,114 sq. ft.1211 Creek Bank Dr, STAFFORD, VA 22554
MLS# VAST2044860Listed by: SAMSON PROPERTIES - New
 $990,000Active4 beds 5 baths5,300 sq. ft.
$990,000Active4 beds 5 baths5,300 sq. ft.8 Hope Valley Ln, STAFFORD, VA 22554
MLS# VAST2044864Listed by: FAIRFAX REALTY PREMIER - Coming Soon
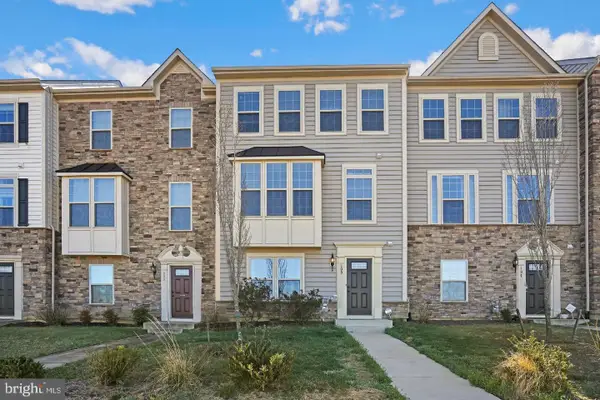 $529,000Coming Soon3 beds 3 baths
$529,000Coming Soon3 beds 3 baths109 Sweetgum Ct, STAFFORD, VA 22554
MLS# VAST2044846Listed by: SAMSON PROPERTIES - Coming Soon
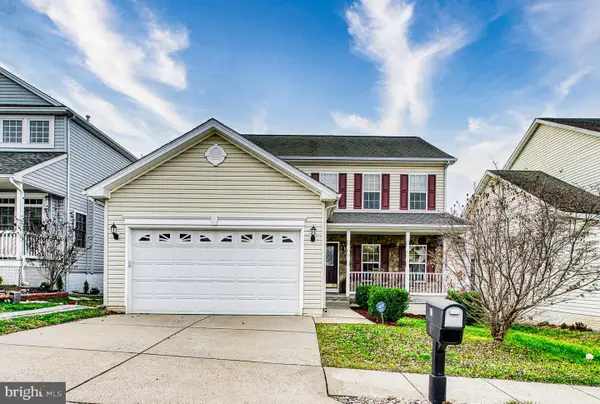 $570,000Coming Soon5 beds 4 baths
$570,000Coming Soon5 beds 4 baths21 Carlsbad Dr, STAFFORD, VA 22554
MLS# VAST2044822Listed by: SAMSON PROPERTIES - New
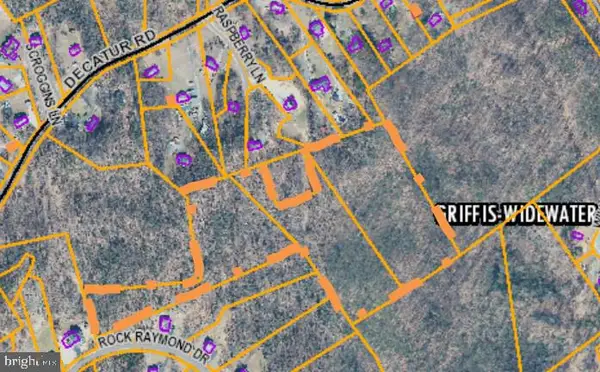 $439,950Active17.23 Acres
$439,950Active17.23 AcresRock Raymond Dr, STAFFORD, VA 22554
MLS# VAST2044824Listed by: JASON MITCHELL GROUP
