350 Evermore Ln, Stafford, VA 22554
Local realty services provided by:ERA Reed Realty, Inc.
Listed by: justin sullivan
Office: ags browning realty
MLS#:VAST2033166
Source:BRIGHTMLS
Price summary
- Price:$649,000
- Price per sq. ft.:$192.81
- Monthly HOA dues:$150
About this home
Move in Ready! All units back to woods! KINSLEY ESTATES LUXURY homes! Last quick move in on First row of 8 homes. Immediate delivery! ULTRA LARGE 26'x50' townhomes, 30% wider than most townhomes! 500+ sf oversized two car garages. Across the street from Stafford Elementary School and short walk to Stafford Hospital and Stafford County government buildings, only two blocks. Commuters Dream, only 5 minutes to I-95 express lanes. Close to Brooke Rd. VRE station (7 minutes) and Brooke Point High School (4 minutes). Close proximity to new Stafford shopping complex and excellent dining and shopping in downtown Fredericksburg. This unit is MOVE IN READY NOW! OPEN floorplan with 4 bedroom, 3 1/2 bathrooms and impressive room sizes due to the 26' width of the townhomes. Main floor bedroom with full bath and separate rear staircase to upper level. 18'6 x 15'2 Owner's suite with double walk-in closets. Conveniently located laundry room on bedroom level. 100" sleek fireplace, craftsman interior trim package, hardwood oak stairs to upper levels, gorgeous sleek upgraded quartz countertops in full bathrooms and kitchen, upgraded painted 42" frost maple cabinets with gorgeous contrasting flagstone maple island, tasteful tile backsplash in kitchen, stainless steel appliances, induction cooktop, glass hoodvent, and upgraded flooring and lighting. Hardwood look LVP on primary floor including foyer, kitchen, family room and powder room. 9' tall ceilings on all 3 levels. Contemporary and sleek black windows (exterior only black color), upgraded black garage door with remote opener. Stone accents on front with custom hand-built metal awning. Concrete patio off rear yard. Fully sodded yard. Incentives require use of a preferred lender and title company. See sales managers for details.
Contact an agent
Home facts
- Year built:2025
- Listing ID #:VAST2033166
- Added:506 day(s) ago
- Updated:February 15, 2026 at 02:37 PM
Rooms and interior
- Bedrooms:4
- Total bathrooms:4
- Full bathrooms:3
- Half bathrooms:1
- Living area:3,366 sq. ft.
Heating and cooling
- Cooling:Central A/C
- Heating:Electric, Heat Pump(s)
Structure and exterior
- Roof:Architectural Shingle
- Year built:2025
- Building area:3,366 sq. ft.
- Lot area:0.07 Acres
Schools
- High school:BROOKE POINT
- Middle school:STAFFORD
- Elementary school:STAFFORD
Utilities
- Water:Public
- Sewer:Public Sewer
Finances and disclosures
- Price:$649,000
- Price per sq. ft.:$192.81
- Tax amount:$1 (2025)
New listings near 350 Evermore Ln
- Coming Soon
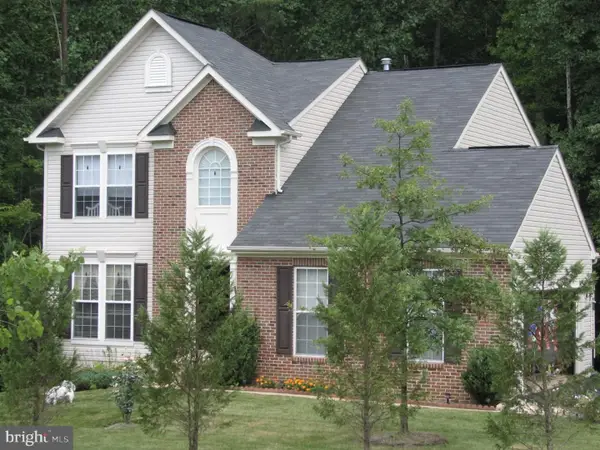 $550,000Coming Soon3 beds 4 baths
$550,000Coming Soon3 beds 4 baths11 Silverthorn Ct, STAFFORD, VA 22554
MLS# VAST2045998Listed by: INNOVATE REAL ESTATE INC - New
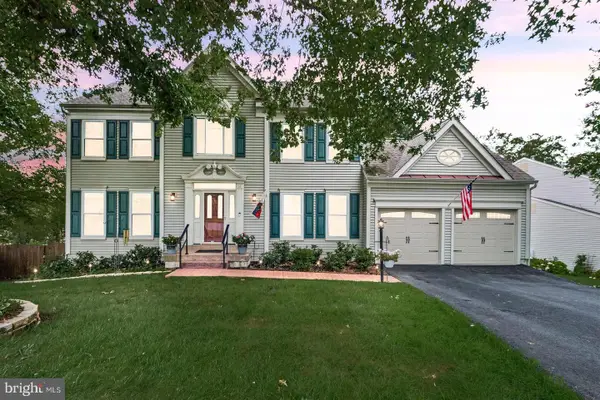 $645,000Active4 beds 4 baths2,110 sq. ft.
$645,000Active4 beds 4 baths2,110 sq. ft.14 Baron Ct, STAFFORD, VA 22554
MLS# VAST2046000Listed by: SAMSON PROPERTIES - Open Sat, 3:30 to 4:30pmNew
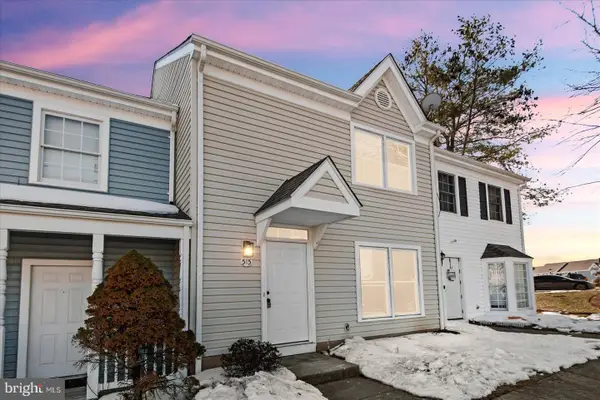 $310,000Active3 beds 3 baths1,220 sq. ft.
$310,000Active3 beds 3 baths1,220 sq. ft.515 Powhatan Ct #85, STAFFORD, VA 22556
MLS# VAST2046004Listed by: SAMSON PROPERTIES - New
 $709,999Active4 beds 4 baths2,960 sq. ft.
$709,999Active4 beds 4 baths2,960 sq. ft.1034 Aspen Rd, STAFFORD, VA 22554
MLS# VAST2045992Listed by: EXP REALTY, LLC - New
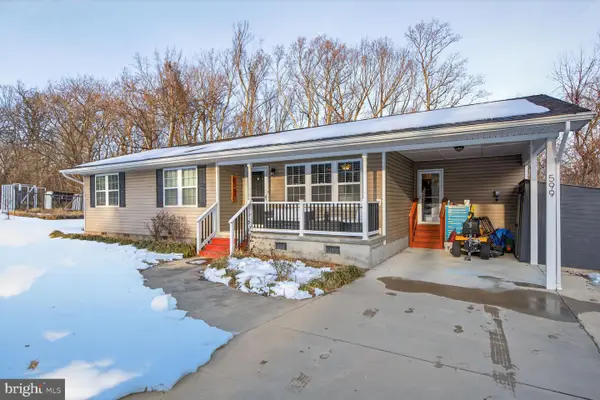 $425,000Active3 beds 2 baths1,232 sq. ft.
$425,000Active3 beds 2 baths1,232 sq. ft.599 Widewater Rd, STAFFORD, VA 22554
MLS# VAST2045876Listed by: SAMSON PROPERTIES - New
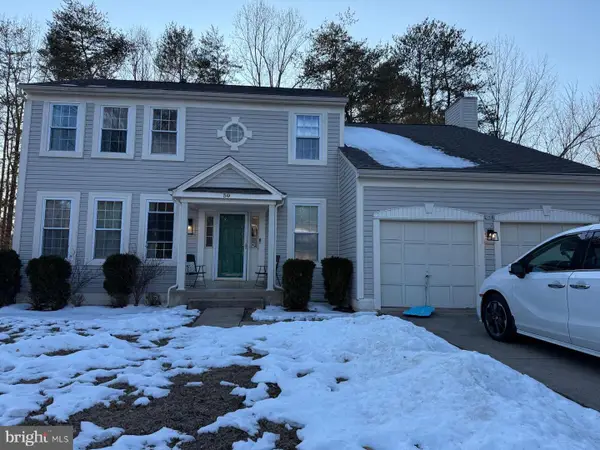 $695,000Active5 beds 4 baths3,645 sq. ft.
$695,000Active5 beds 4 baths3,645 sq. ft.30 Westhampton Ct, STAFFORD, VA 22554
MLS# VAST2045988Listed by: GALLERY REALTY LLC - Coming Soon
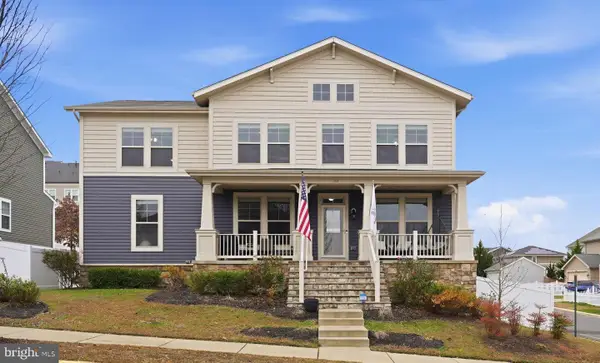 $849,900Coming Soon6 beds 4 baths
$849,900Coming Soon6 beds 4 baths111 Pear Blossom Rd, STAFFORD, VA 22554
MLS# VAST2043926Listed by: KELLER WILLIAMS CAPITAL PROPERTIES - Coming Soon
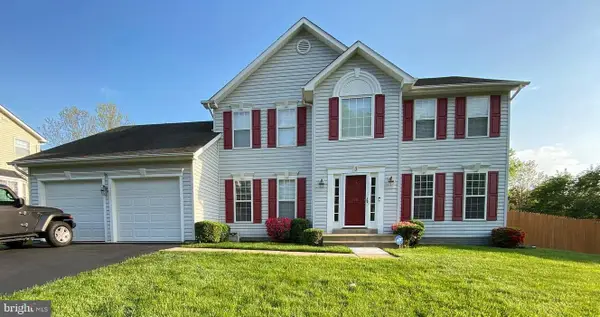 $605,000Coming Soon4 beds 4 baths
$605,000Coming Soon4 beds 4 baths3 Grace Ct, STAFFORD, VA 22556
MLS# VAST2045956Listed by: BERKSHIRE HATHAWAY HOMESERVICES PENFED REALTY - Open Sun, 2 to 4pmNew
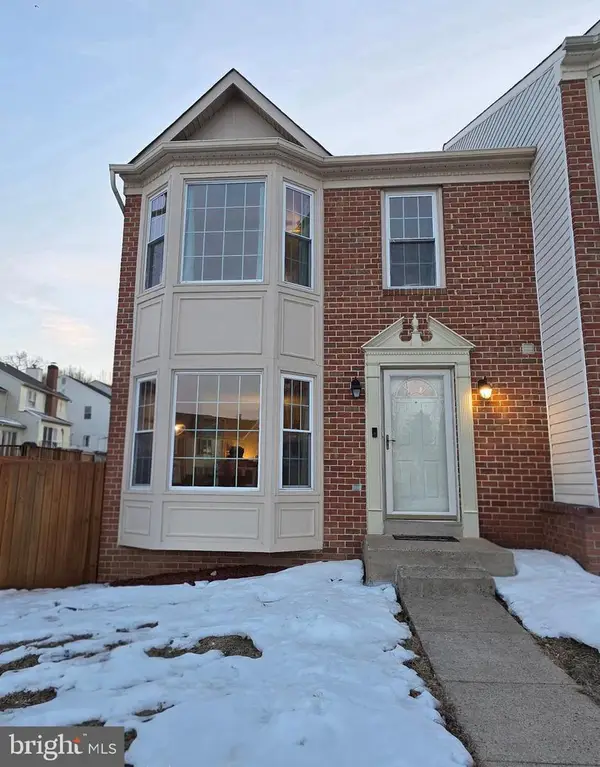 $415,000Active2 beds 4 baths2,468 sq. ft.
$415,000Active2 beds 4 baths2,468 sq. ft.301 Twin Brook Ln, STAFFORD, VA 22554
MLS# VAST2045918Listed by: WEICHERT, REALTORS - Open Sun, 1 to 3pmNew
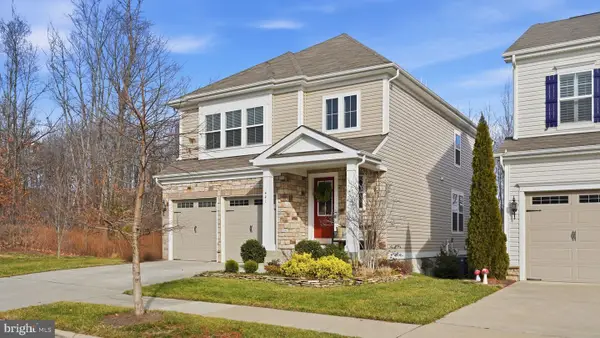 $735,000Active4 beds 4 baths3,339 sq. ft.
$735,000Active4 beds 4 baths3,339 sq. ft.441 Gladiola Way, STAFFORD, VA 22554
MLS# VAST2045912Listed by: KELLER WILLIAMS CAPITAL PROPERTIES

