352 Evermore Ln, Stafford, VA 22554
Local realty services provided by:Mountain Realty ERA Powered
352 Evermore Ln,Stafford, VA 22554
$650,000
- 4 Beds
- 4 Baths
- - sq. ft.
- Townhouse
- Sold
Listed by: justin sullivan
Office: ags browning realty
MLS#:VAST2038986
Source:BRIGHTMLS
Sorry, we are unable to map this address
Price summary
- Price:$650,000
- Monthly HOA dues:$100
About this home
Must see in person to appreciate this IMPRESSIVE 3,400+ SF Townhome minutes from shopping and I-95 at the new Kinsley Estates Luxury community within walking distance to Stafford Hospital. All homes ack back to woods! Fabulous incentives on First row of 8 homes. Immediate deliveries! ULTRA LARGE 26'x50' townhomes, 30% wider than most townhomes! 500+ sf oversized two car garages. Across the street from Stafford Elementary School and short walk to Stafford Hospital and Stafford County government buildings, only two blocks. Commuters Dream, only 5 minutes to I-95 express lanes. Close to Brooke Rd. VRE station (7 minutes) and Brooke Point High School (4 minutes). Close proximity to new Stafford shopping complex and excellent dining and shopping in downtown Fredericksburg. This unit is MOVE IN READY NOW! OPEN floorplan with 4 bedroom, 3 1/2 bathrooms and impressive room sizes due to the 26' width of the townhomes. Main floor bedroom with full bath and separate rear staircase to upper level. 18'6 x 15'2 Owner's suite with double walk-in closets. Conveniently located laundry room on bedroom level. 100" sleek fireplace, craftsman interior trim package, hardwood oak stairs to upper levels, gorgeous sleek upgraded quartz countertops in full bathrooms and kitchen, upgraded painted 42" white maple cabinets with gorgeous contrasting Maritime navy blue maple island, tasteful tile backsplash in kitchen, stainless steel appliances, induction cooktop, glass hoodvent, and upgraded flooring and lighting. Hardwood look LVP on primary floor including foyer, kitchen, family room and powder room. 9' tall ceilings on all 3 levels. Contemporary and sleek black windows (exterior only black color), upgraded black garage door with remote opener. Stone accents on front with custom hand-built metal awning. Concrete patio off rear yard. Fully sodded yard. Incentives require use of a preferred lender and title company. See sales managers for details. Photos show some upgrades that may or may not be included.
Contact an agent
Home facts
- Year built:2025
- Listing ID #:VAST2038986
- Added:216 day(s) ago
- Updated:December 20, 2025 at 07:01 AM
Rooms and interior
- Bedrooms:4
- Total bathrooms:4
- Full bathrooms:3
- Half bathrooms:1
Heating and cooling
- Cooling:Central A/C
- Heating:Electric, Heat Pump(s)
Structure and exterior
- Roof:Architectural Shingle
- Year built:2025
Schools
- High school:BROOKE POINT
- Middle school:STAFFORD
- Elementary school:STAFFORD
Utilities
- Water:Public
- Sewer:Public Sewer
Finances and disclosures
- Price:$650,000
- Tax amount:$1 (2025)
New listings near 352 Evermore Ln
 $775,000Pending5 beds 5 baths3,866 sq. ft.
$775,000Pending5 beds 5 baths3,866 sq. ft.121 Mountain Path Ln, STAFFORD, VA 22554
MLS# VAST2044806Listed by: CENTURY 21 NEW MILLENNIUM- New
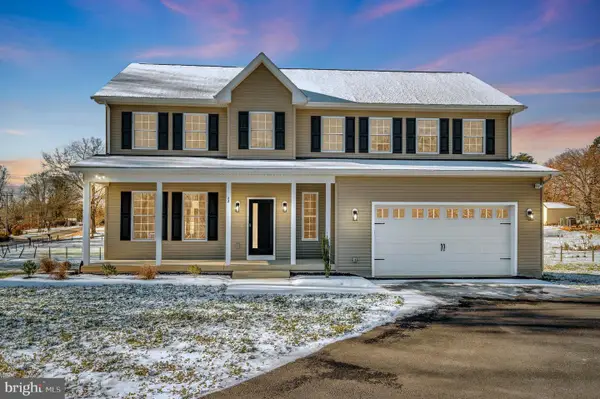 $895,000Active5 beds 4 baths3,619 sq. ft.
$895,000Active5 beds 4 baths3,619 sq. ft.22 Rock Hill Church Rd, STAFFORD, VA 22556
MLS# VAST2044754Listed by: CENTURY 21 REDWOOD REALTY - New
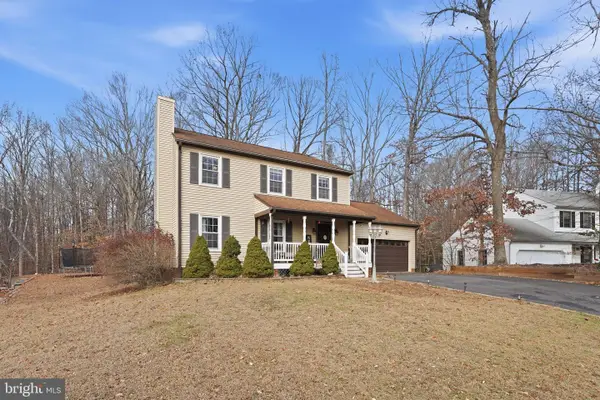 $469,900Active3 beds 3 baths1,680 sq. ft.
$469,900Active3 beds 3 baths1,680 sq. ft.2076 Aquia Dr, STAFFORD, VA 22554
MLS# VAST2044772Listed by: COLDWELL BANKER ELITE - Coming Soon
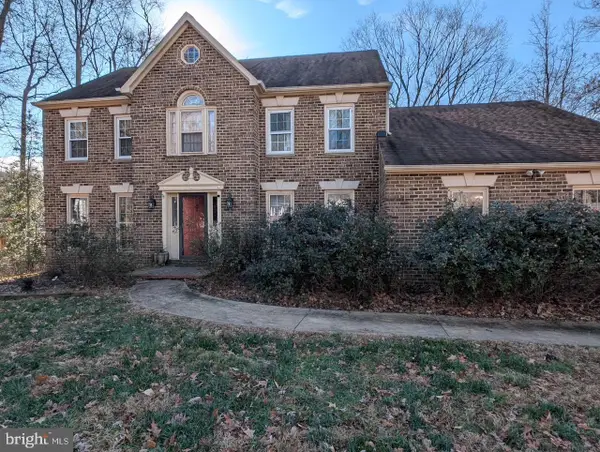 $606,000Coming Soon5 beds 3 baths
$606,000Coming Soon5 beds 3 baths300 Whaler Cv, STAFFORD, VA 22554
MLS# VAST2044788Listed by: SAMSON PROPERTIES - New
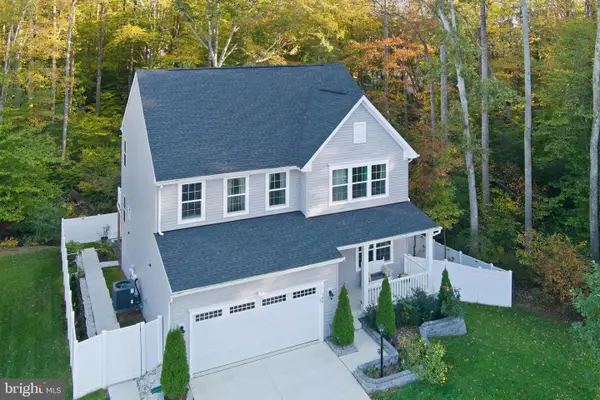 $749,000Active4 beds 4 baths2,492 sq. ft.
$749,000Active4 beds 4 baths2,492 sq. ft.100 Determination Dr, STAFFORD, VA 22554
MLS# VAST2044790Listed by: MARAM REALTY, LLC - New
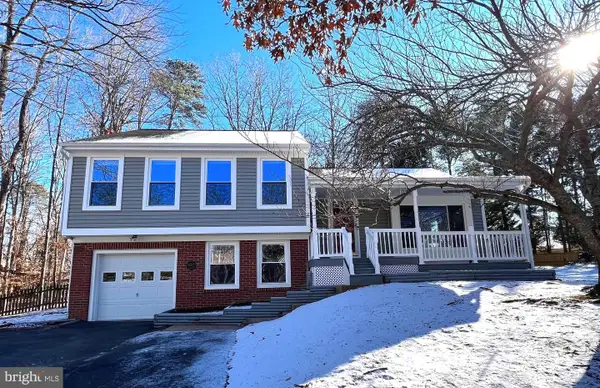 $449,000Active3 beds 2 baths1,524 sq. ft.
$449,000Active3 beds 2 baths1,524 sq. ft.3 Newland Cv, STAFFORD, VA 22554
MLS# VAST2044692Listed by: LONG & FOSTER REAL ESTATE, INC. - New
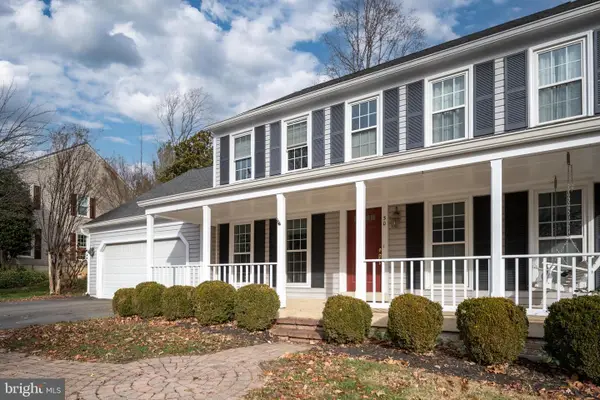 $575,000Active3 beds 3 baths2,404 sq. ft.
$575,000Active3 beds 3 baths2,404 sq. ft.30 Larkwood Ct, STAFFORD, VA 22554
MLS# VAST2044776Listed by: SAMSON PROPERTIES - New
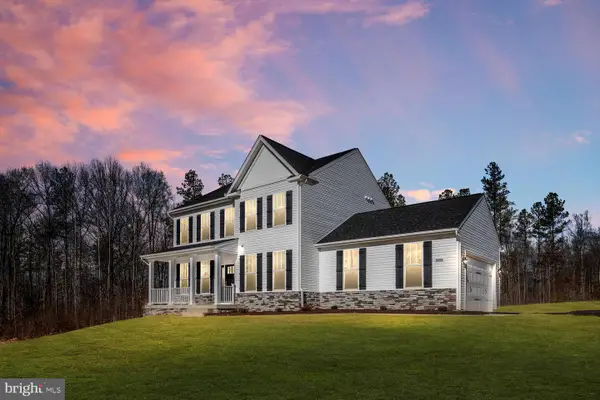 $649,900Active4 beds 3 baths2,500 sq. ft.
$649,900Active4 beds 3 baths2,500 sq. ft.2044 Aquia Dr, STAFFORD, VA 22554
MLS# VAST2044782Listed by: MACDOC PROPERTY MANGEMENT LLC - New
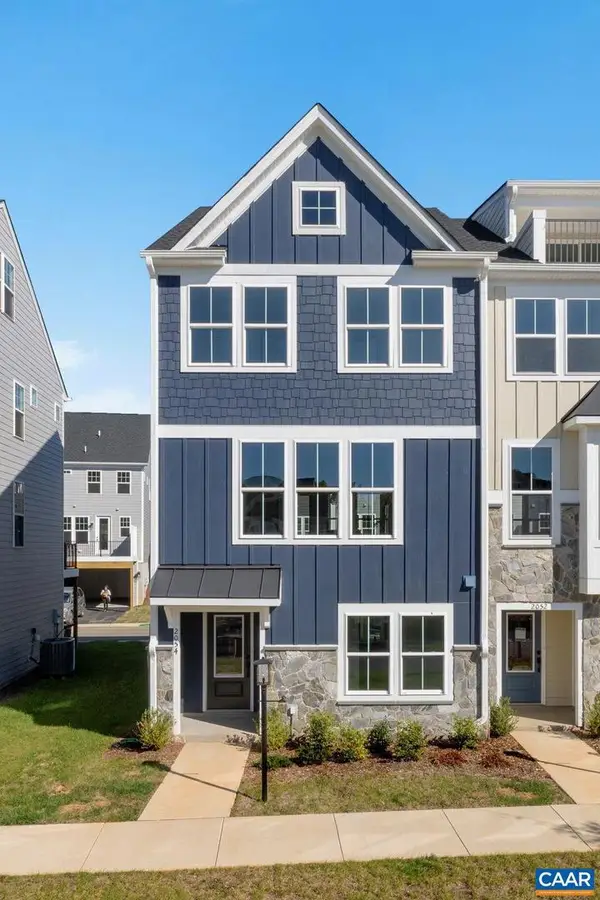 $473,495Active3 beds 4 baths1,938 sq. ft.
$473,495Active3 beds 4 baths1,938 sq. ft.7 Ryan Way, CHARLOTTESVILLE, VA 22911
MLS# 671915Listed by: NEST REALTY GROUP - New
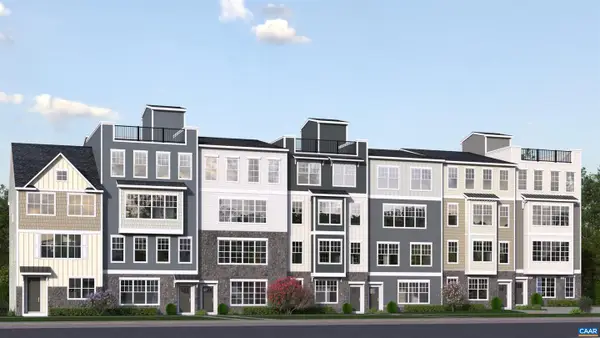 $355,195Active3 beds 3 baths1,671 sq. ft.
$355,195Active3 beds 3 baths1,671 sq. ft.4b Ryan Way, CHARLOTTESVILLE, VA 22911
MLS# 671916Listed by: NEST REALTY GROUP
