39 Rocky Way Dr, STAFFORD, VA 22554
Local realty services provided by:ERA Cole Realty
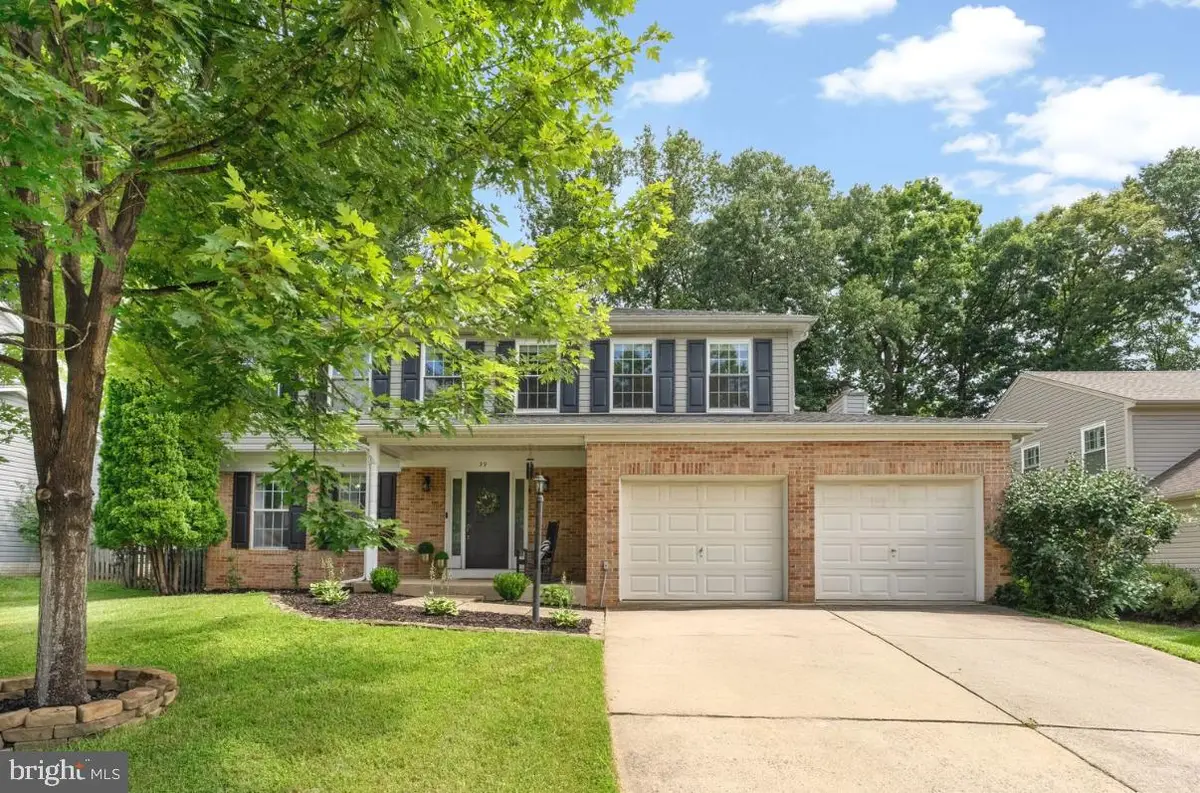
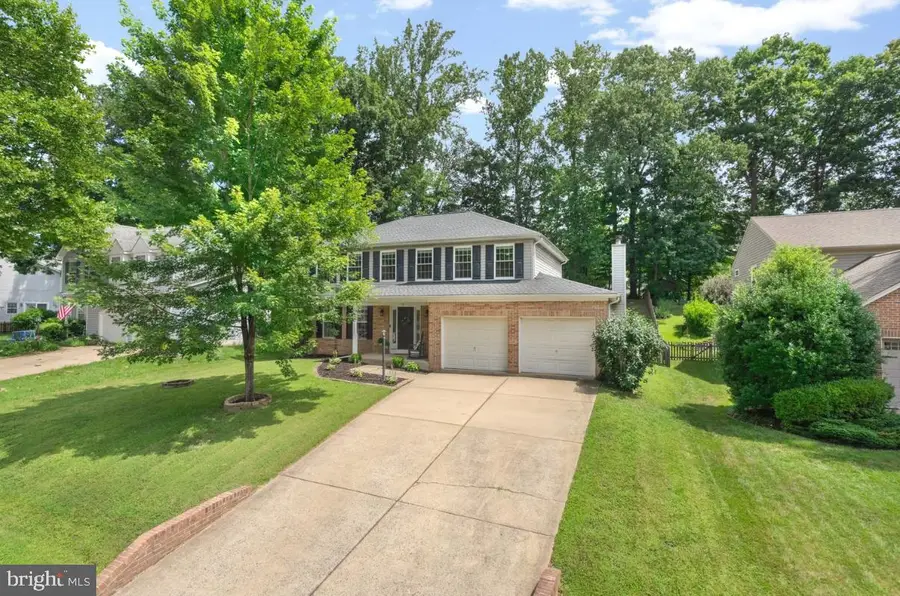
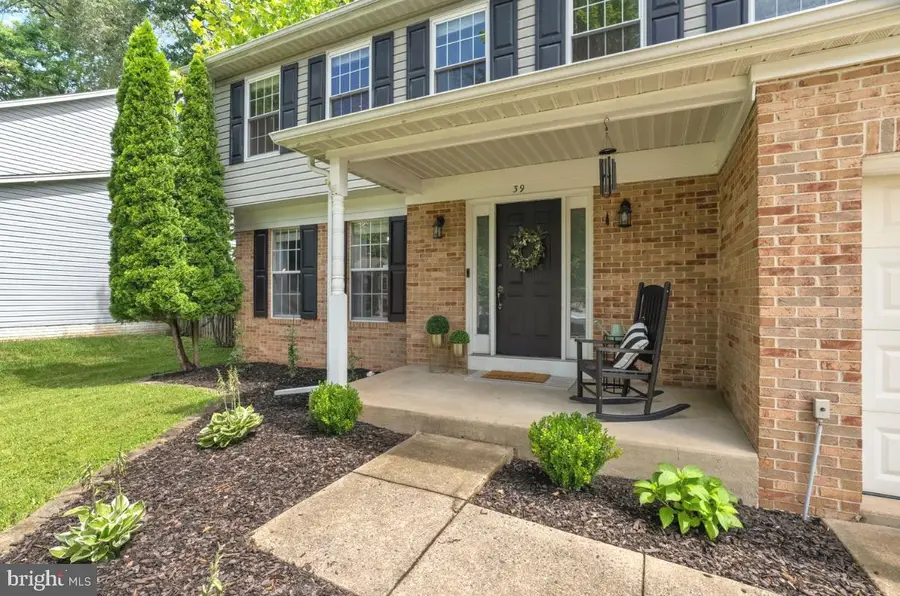
39 Rocky Way Dr,STAFFORD, VA 22554
$565,000
- 5 Beds
- 4 Baths
- 3,216 sq. ft.
- Single family
- Pending
Listed by:brooke andreia tate
Office:compass
MLS#:VAST2040996
Source:BRIGHTMLS
Price summary
- Price:$565,000
- Price per sq. ft.:$175.68
- Monthly HOA dues:$10
About this home
Welcome to 39 Rocky Way Drive, a beautifully maintained 5 bedroom 3.5 bath home in the desirable Settlers Landing neighborhood! With over 3,200 finished square feet, this thoughtfully designed home offers a versatile layout with a formal dining room, a spacious family room (with fireplace), and a tastefully updated gourmet kitchen with SS appliances. Upstairs the serene primary suite boasts a walk in closet, soaking tub, double vanities, and separate shower. The fully finished basement offers versatile living and entertaining spaces with an additional guest bedroom, full bath, and large recreation space. Outside, enjoy the fully fenced backyard with maintenance-free Trex deck ideal for hosting gatherings, plus an oversized two car garage and ample driveway parking. Centrally located close to shops, dining, and commuter routes, this move in ready home offers space, style, and comfort!
Contact an agent
Home facts
- Year built:1991
- Listing Id #:VAST2040996
- Added:28 day(s) ago
- Updated:August 19, 2025 at 07:27 AM
Rooms and interior
- Bedrooms:5
- Total bathrooms:4
- Full bathrooms:3
- Half bathrooms:1
- Living area:3,216 sq. ft.
Heating and cooling
- Heating:Electric, Heat Pump(s)
Structure and exterior
- Year built:1991
- Building area:3,216 sq. ft.
- Lot area:0.27 Acres
Schools
- High school:NORTH STAFFORD
- Middle school:HH POOLE
- Elementary school:PARK RIDGE
Utilities
- Water:Public
- Sewer:Public Sewer
Finances and disclosures
- Price:$565,000
- Price per sq. ft.:$175.68
- Tax amount:$4,512 (2024)
New listings near 39 Rocky Way Dr
- New
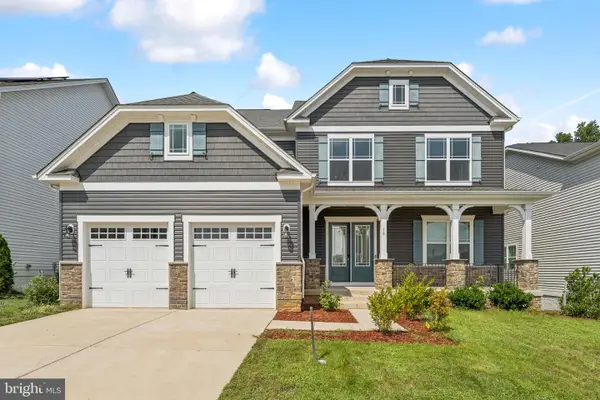 $894,000Active4 beds 4 baths4,258 sq. ft.
$894,000Active4 beds 4 baths4,258 sq. ft.58 Boxelder Dr, STAFFORD, VA 22554
MLS# VAST2041996Listed by: SAMSON PROPERTIES - Coming Soon
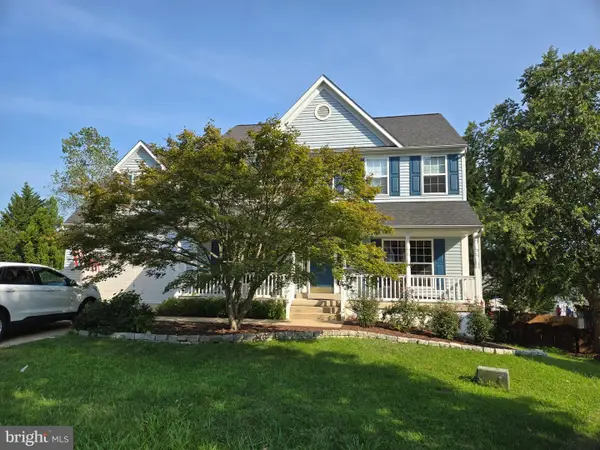 $660,000Coming Soon5 beds 4 baths
$660,000Coming Soon5 beds 4 baths16 Basket Ct, STAFFORD, VA 22554
MLS# VAST2041956Listed by: CENTURY 21 NEW MILLENNIUM - Coming SoonOpen Sat, 12 to 2pm
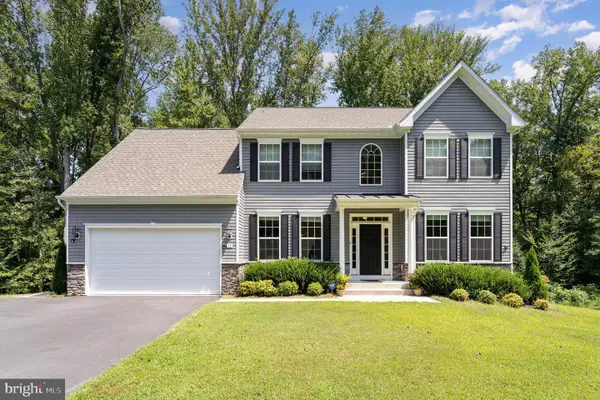 $750,000Coming Soon6 beds 4 baths
$750,000Coming Soon6 beds 4 baths17 Accokeek View Ln, STAFFORD, VA 22554
MLS# VAST2041714Listed by: AT YOUR SERVICE REALTY - Coming Soon
 $450,000Coming Soon3 beds 4 baths
$450,000Coming Soon3 beds 4 baths707 Galway Ln, STAFFORD, VA 22554
MLS# VAST2041942Listed by: EXP REALTY, LLC - New
 $799,900Active5 beds 4 baths5,184 sq. ft.
$799,900Active5 beds 4 baths5,184 sq. ft.104 Dent Rd, STAFFORD, VA 22554
MLS# VAST2041948Listed by: CENTURY 21 REDWOOD REALTY - Open Sat, 12 to 2pmNew
 $385,000Active3 beds 4 baths2,156 sq. ft.
$385,000Active3 beds 4 baths2,156 sq. ft.114 Austin Ct, STAFFORD, VA 22554
MLS# VAST2041936Listed by: CITY REALTY - Coming Soon
 $445,000Coming Soon4 beds 4 baths
$445,000Coming Soon4 beds 4 baths405 Hatchers Run Ct, STAFFORD, VA 22554
MLS# VAST2041862Listed by: REAL BROKER, LLC - New
 $114,000Active1 Acres
$114,000Active1 Acres230 Tacketts Mill Rd, STAFFORD, VA 22556
MLS# VAST2041926Listed by: EXP REALTY, LLC - Coming SoonOpen Sun, 1 to 4pm
 $930,000Coming Soon5 beds 4 baths
$930,000Coming Soon5 beds 4 baths227 Brafferton Blvd, STAFFORD, VA 22554
MLS# VAST2041814Listed by: CENTURY 21 REDWOOD REALTY - New
 $595,000Active4 beds 3 baths2,288 sq. ft.
$595,000Active4 beds 3 baths2,288 sq. ft.4 Macgregor Ridge Rd, STAFFORD, VA 22554
MLS# VAST2041788Listed by: HUWAR & ASSOCIATES, INC

