4 Asmead Pl, Stafford, VA 22554
Local realty services provided by:ERA Byrne Realty
4 Asmead Pl,Stafford, VA 22554
$549,999
- 4 Beds
- 4 Baths
- 2,907 sq. ft.
- Single family
- Pending
Listed by: sheila lanier, sheli r schneider
Office: samson properties
MLS#:VAST2044046
Source:BRIGHTMLS
Price summary
- Price:$549,999
- Price per sq. ft.:$189.2
- Monthly HOA dues:$50
About this home
YES - I have a brand new ROOF!! I also come with a 2.8% VA Assumable Loan option! (balance of $405,000) Gorgeous 4 Bedroom, 3 Full bath and main floor half bath in the North Stafford Community of Whitson Ridge. As you enter the home, to the right you have a formal dining room and to the left - you have options for an office/study or formal living room. Go through the main hall into the eat in kitchen with gas stove and new appliances. Enjoy the oversized family room with plenty of space for time with the family or entertaining. The deck out the sliding glass door has just been repainted and ready for lots of enjoyment. Upstairs you will find 3 large bedrooms, hall closet and 2 full baths. The lower level has another full bath, bedroom and large family room/recreation room. Plenty of storage and outside access. Fenced in backyard, fruit trees and cul de sac living. Roof is BRAND NEW - replaced 2025. Hot water heater and HVAC was replaced in 2020. Buyers, enjoy a whole-house water filtration system(installed 2023) providing cleaner, better tasting water throughout.
Contact an agent
Home facts
- Year built:1991
- Listing ID #:VAST2044046
- Added:102 day(s) ago
- Updated:February 17, 2026 at 04:33 AM
Rooms and interior
- Bedrooms:4
- Total bathrooms:4
- Full bathrooms:3
- Half bathrooms:1
- Living area:2,907 sq. ft.
Heating and cooling
- Cooling:Central A/C
- Heating:Central, Natural Gas
Structure and exterior
- Year built:1991
- Building area:2,907 sq. ft.
- Lot area:0.24 Acres
Utilities
- Sewer:No Sewer System
Finances and disclosures
- Price:$549,999
- Price per sq. ft.:$189.2
- Tax amount:$4,240 (2025)
New listings near 4 Asmead Pl
- Coming Soon
 $565,000Coming Soon6 beds 4 baths
$565,000Coming Soon6 beds 4 baths100 Boundary Dr, STAFFORD, VA 22556
MLS# VAST2045932Listed by: KW UNITED - New
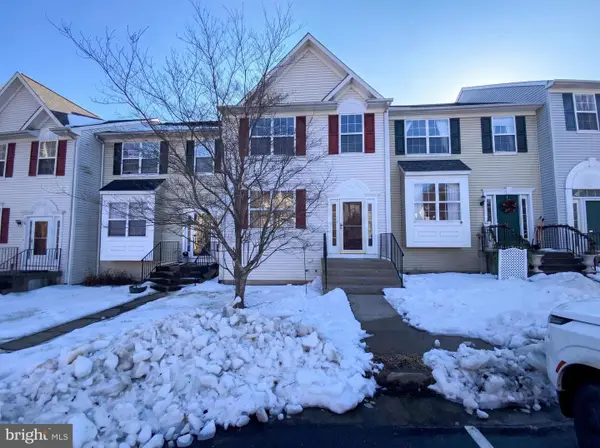 $375,000Active3 beds 3 baths1,264 sq. ft.
$375,000Active3 beds 3 baths1,264 sq. ft.106 Brenwick Ct, STAFFORD, VA 22554
MLS# VAST2046156Listed by: OPEN DOOR BROKERAGE, LLC - New
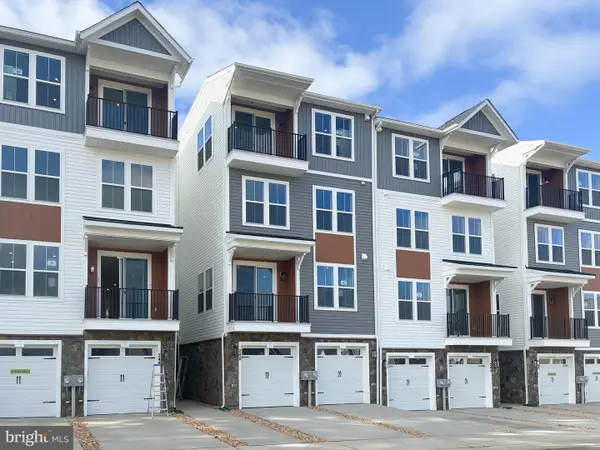 $484,990Active3 beds 3 baths2,367 sq. ft.
$484,990Active3 beds 3 baths2,367 sq. ft.244 Violet Way #2, STAFFORD, VA 22554
MLS# VAST2046146Listed by: BROOKFIELD MID-ATLANTIC BROKERAGE, LLC - Coming Soon
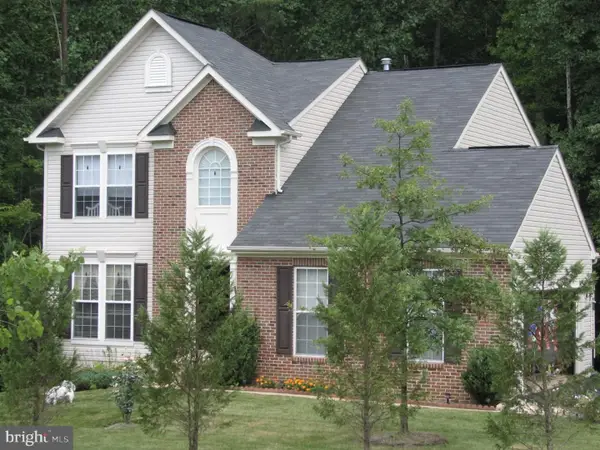 $550,000Coming Soon3 beds 4 baths
$550,000Coming Soon3 beds 4 baths11 Silverthorn Ct, STAFFORD, VA 22554
MLS# VAST2045998Listed by: INNOVATE REAL ESTATE INC - New
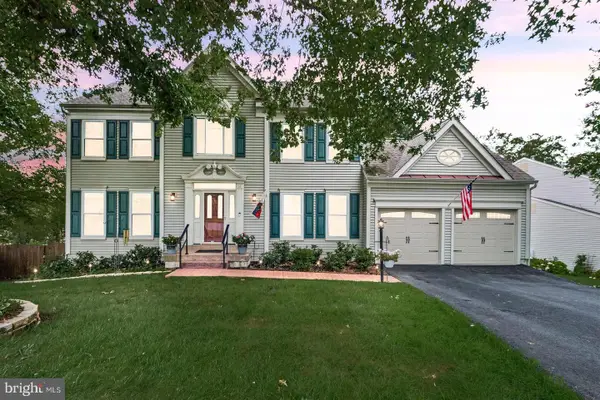 $645,000Active4 beds 4 baths2,110 sq. ft.
$645,000Active4 beds 4 baths2,110 sq. ft.14 Baron Ct, STAFFORD, VA 22554
MLS# VAST2046000Listed by: SAMSON PROPERTIES - Open Sat, 3:30 to 4:30pmNew
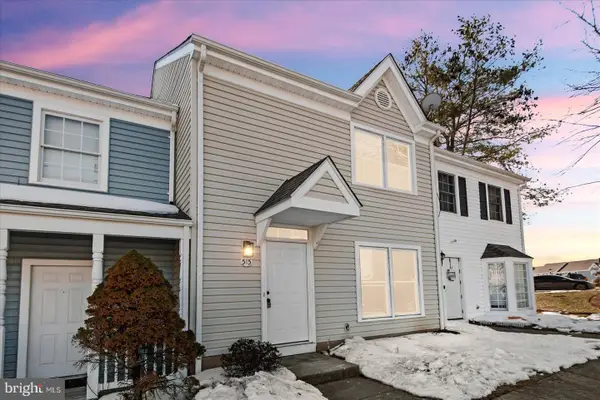 $310,000Active3 beds 3 baths1,220 sq. ft.
$310,000Active3 beds 3 baths1,220 sq. ft.515 Powhatan Ct #85, STAFFORD, VA 22556
MLS# VAST2046004Listed by: SAMSON PROPERTIES - New
 $709,999Active4 beds 4 baths2,960 sq. ft.
$709,999Active4 beds 4 baths2,960 sq. ft.1034 Aspen Rd, STAFFORD, VA 22554
MLS# VAST2045992Listed by: EXP REALTY, LLC - New
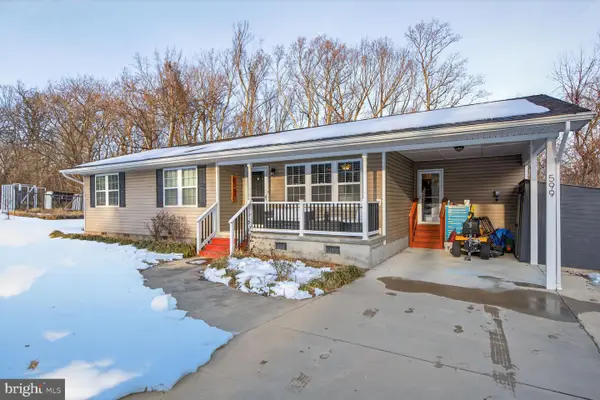 $425,000Active3 beds 2 baths1,232 sq. ft.
$425,000Active3 beds 2 baths1,232 sq. ft.599 Widewater Rd, STAFFORD, VA 22554
MLS# VAST2045876Listed by: SAMSON PROPERTIES - New
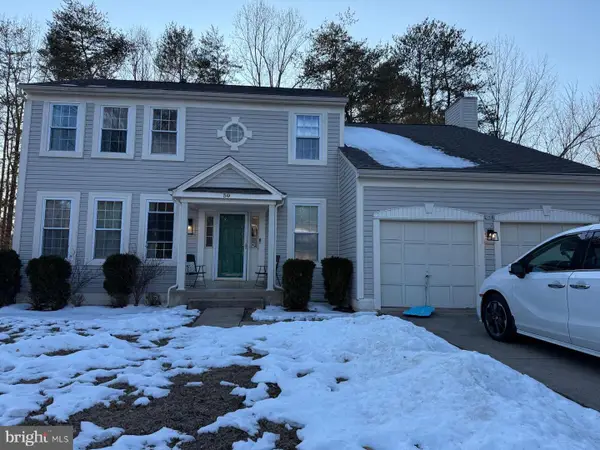 $695,000Active5 beds 4 baths3,645 sq. ft.
$695,000Active5 beds 4 baths3,645 sq. ft.30 Westhampton Ct, STAFFORD, VA 22554
MLS# VAST2045988Listed by: GALLERY REALTY LLC 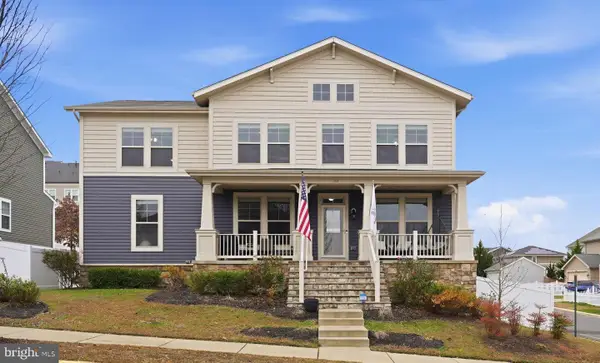 $849,900Pending6 beds 4 baths5,214 sq. ft.
$849,900Pending6 beds 4 baths5,214 sq. ft.111 Pear Blossom Rd, STAFFORD, VA 22554
MLS# VAST2043926Listed by: KELLER WILLIAMS CAPITAL PROPERTIES

