402 Cabin Ct, STAFFORD, VA 22554
Local realty services provided by:ERA Valley Realty
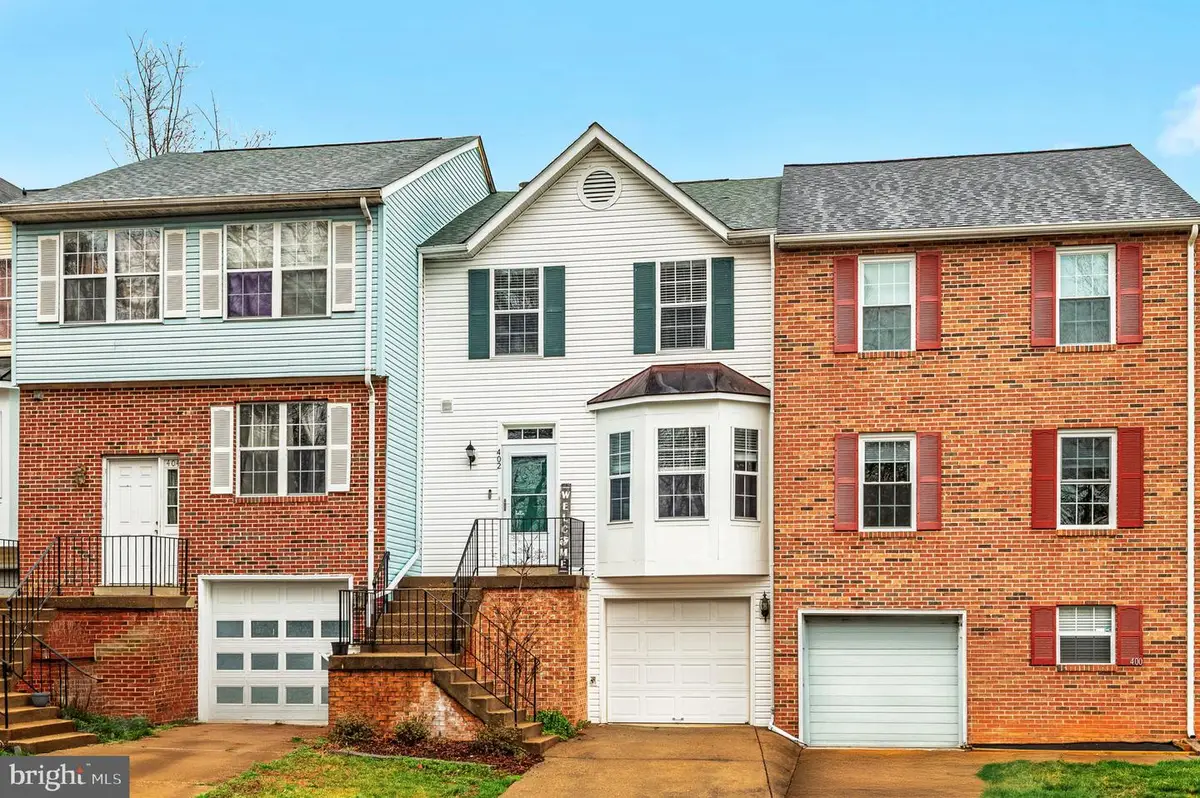
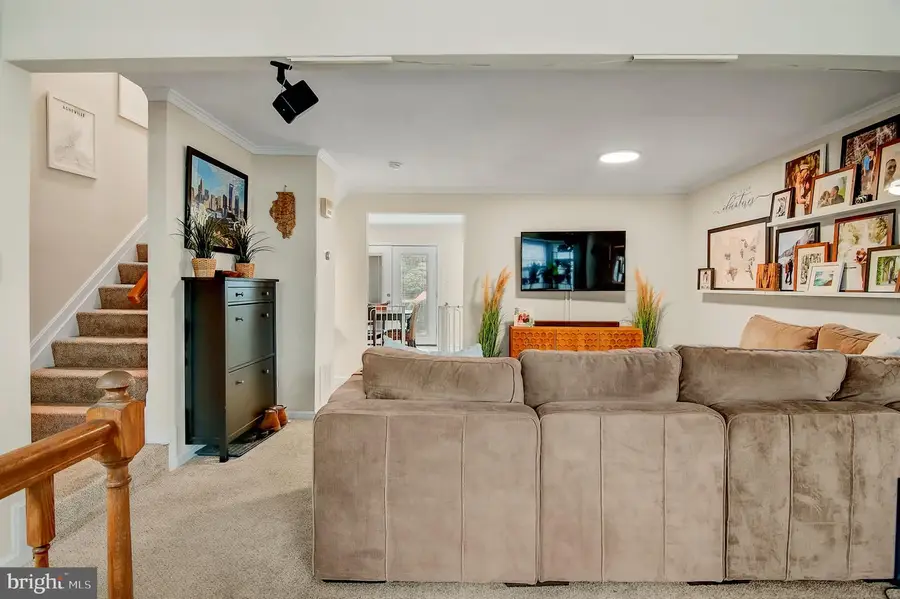
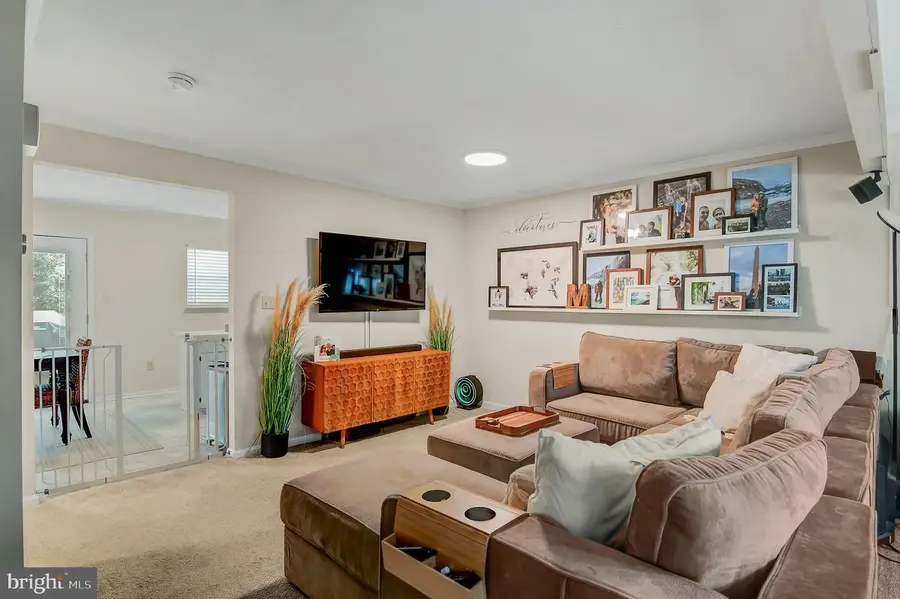
402 Cabin Ct,STAFFORD, VA 22554
$390,000
- 2 Beds
- 3 Baths
- 2,074 sq. ft.
- Townhouse
- Pending
Listed by:lindsey schmidt
Office:fathom realty
MLS#:VAST2036384
Source:BRIGHTMLS
Price summary
- Price:$390,000
- Price per sq. ft.:$188.04
- Monthly HOA dues:$89
About this home
This updated townhome with garage (+ storage!) offers a perfect blend of style and convenience. Neutral paint enhances the bright and inviting atmosphere throughout. The kitchen is complete with updated countertops, stainless steel appliances, and a functional center island with storage. An open-concept living and dining area provides an ideal space for entertaining, complemented by an updated powder room on the main level. Step outside to a fully fenced backyard with a deck—perfect for relaxing or hosting gatherings.
The upper level offers two generously sized bedrooms with ample closet space, while the renovated full bath features a wide vanity and striking floor-to-ceiling tiled tub surround.
The lower level offers a family room with fireplace, luxury vinyl flooring, a full bathroom with a walk-in shower, a dedicated laundry area, and extra storage.
Centrally located just minutes from Quantico, commuter routes including I-95, US-1, and the VRE, this home offers easy access to shopping, dining, entertainment, parks, schools, and medical facilities. Surrounded by the Potomac and Rappahannock Rivers, outdoor enthusiasts can enjoy boating, fishing, and scenic beauty. Plus, historic Downtown Fredericksburg is just a short drive away. Don’t miss this incredible opportunity! HVAC replaced 2024.
Contact an agent
Home facts
- Year built:1988
- Listing Id #:VAST2036384
- Added:153 day(s) ago
- Updated:August 19, 2025 at 07:27 AM
Rooms and interior
- Bedrooms:2
- Total bathrooms:3
- Full bathrooms:2
- Half bathrooms:1
- Living area:2,074 sq. ft.
Heating and cooling
- Cooling:Central A/C
- Heating:Central, Electric
Structure and exterior
- Year built:1988
- Building area:2,074 sq. ft.
- Lot area:0.04 Acres
Utilities
- Water:Public
- Sewer:Public Sewer
Finances and disclosures
- Price:$390,000
- Price per sq. ft.:$188.04
- Tax amount:$3,239 (2024)
New listings near 402 Cabin Ct
- New
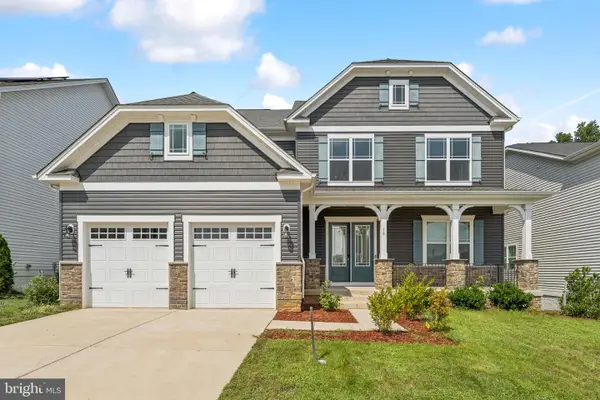 $894,000Active4 beds 4 baths4,258 sq. ft.
$894,000Active4 beds 4 baths4,258 sq. ft.58 Boxelder Dr, STAFFORD, VA 22554
MLS# VAST2041996Listed by: SAMSON PROPERTIES - Coming Soon
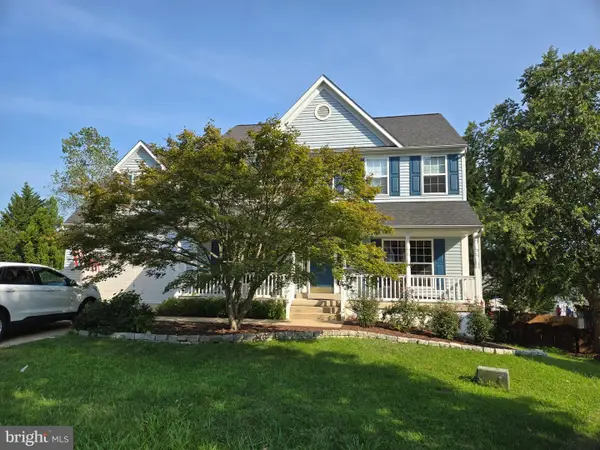 $660,000Coming Soon5 beds 4 baths
$660,000Coming Soon5 beds 4 baths16 Basket Ct, STAFFORD, VA 22554
MLS# VAST2041956Listed by: CENTURY 21 NEW MILLENNIUM - Coming SoonOpen Sat, 12 to 2pm
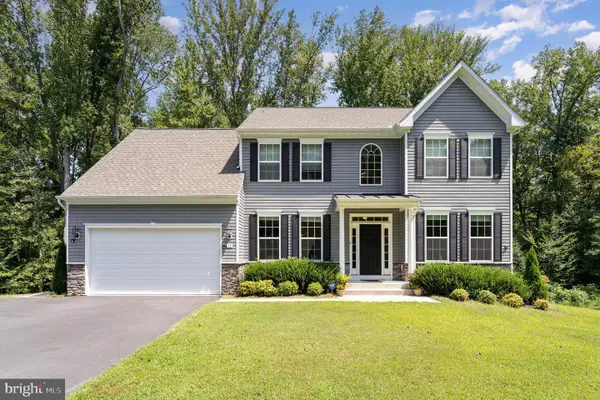 $750,000Coming Soon6 beds 4 baths
$750,000Coming Soon6 beds 4 baths17 Accokeek View Ln, STAFFORD, VA 22554
MLS# VAST2041714Listed by: AT YOUR SERVICE REALTY - Coming Soon
 $450,000Coming Soon3 beds 4 baths
$450,000Coming Soon3 beds 4 baths707 Galway Ln, STAFFORD, VA 22554
MLS# VAST2041942Listed by: EXP REALTY, LLC - New
 $799,900Active5 beds 4 baths5,184 sq. ft.
$799,900Active5 beds 4 baths5,184 sq. ft.104 Dent Rd, STAFFORD, VA 22554
MLS# VAST2041948Listed by: CENTURY 21 REDWOOD REALTY - Open Sat, 12 to 2pmNew
 $385,000Active3 beds 4 baths2,156 sq. ft.
$385,000Active3 beds 4 baths2,156 sq. ft.114 Austin Ct, STAFFORD, VA 22554
MLS# VAST2041936Listed by: CITY REALTY - Coming Soon
 $445,000Coming Soon4 beds 4 baths
$445,000Coming Soon4 beds 4 baths405 Hatchers Run Ct, STAFFORD, VA 22554
MLS# VAST2041862Listed by: REAL BROKER, LLC - New
 $114,000Active1 Acres
$114,000Active1 Acres230 Tacketts Mill Rd, STAFFORD, VA 22556
MLS# VAST2041926Listed by: EXP REALTY, LLC - Coming SoonOpen Sun, 1 to 4pm
 $930,000Coming Soon5 beds 4 baths
$930,000Coming Soon5 beds 4 baths227 Brafferton Blvd, STAFFORD, VA 22554
MLS# VAST2041814Listed by: CENTURY 21 REDWOOD REALTY - New
 $595,000Active4 beds 3 baths2,288 sq. ft.
$595,000Active4 beds 3 baths2,288 sq. ft.4 Macgregor Ridge Rd, STAFFORD, VA 22554
MLS# VAST2041788Listed by: HUWAR & ASSOCIATES, INC

