407 Apricot St, Stafford, VA 22554
Local realty services provided by:ERA Byrne Realty
407 Apricot St,Stafford, VA 22554
$600,000
- 4 Beds
- 3 Baths
- - sq. ft.
- Single family
- Sold
Listed by: amy cherry taylor
Office: porch & stable realty, llc.
MLS#:VAST2043146
Source:BRIGHTMLS
Sorry, we are unable to map this address
Price summary
- Price:$600,000
- Monthly HOA dues:$140
About this home
Welcome to 407 Apricot Street — where modern comfort meets resort-style community living in the heart of amenity-rich Embrey Mill! This four-bedroom, 2.5-bath colonial (with a 5th bedroom that can be finished in the basement!) offers the perfect amount of square feet of stylish living space, with brand-new carpet, fresh paint, and upgrades throughout. This home isn't so huge that you will have unfurnished rooms and wasted space, or utility bills that are super high - it is just right! Natural light pours in across the main level, where gleaming LVP floors, designer molding, and open gathering spaces make everyday living feel easy and inviting. The kitchen is a true hub — complete with granite counters, espresso cabinetry, spacious island, new garbage disposal, and recessed lighting — all opening to the dining nook, family room, and Trex deck for seamless indoor/outdoor entertaining. Upstairs, retreat to a bright and spacious primary suite with a walk-in closet and spa-like ensuite featuring floor-to-ceiling tile, double vanities, and a stand-up shower. Three additional bedrooms all feature custom closets with lifetime guarantees, and the second full bath mirrors the same stylish tile and finishes. The partially finished basement provides even more room to grow, with a recreation room, walk-out access, and rough-ins for a third bath and potential fifth bedroom. Outside, you’ll find a two-car detached garage. Recent updates include new gutters (July) and new carpet throughout. But life at Embrey Mill is about more than just the house — it’s about the lifestyle. Steps from your front door, enjoy the community bistro, pool, soccer field, dog park, playgrounds, clubhouses, and miles of trails. Grocery stores, restaurants, and Stafford’s Town Center are just five minutes away. With I-95, schools, Stafford Hospital, Quantico, and Downtown Fredericksburg all within easy reach, convenience is built right in. 407 Apricot Street is more than a home — it’s a place where lifestyle and location come together!
Contact an agent
Home facts
- Year built:2014
- Listing ID #:VAST2043146
- Added:88 day(s) ago
- Updated:December 29, 2025 at 08:44 PM
Rooms and interior
- Bedrooms:4
- Total bathrooms:3
- Full bathrooms:2
- Half bathrooms:1
Heating and cooling
- Cooling:Central A/C
- Heating:90% Forced Air, Electric
Structure and exterior
- Roof:Shingle
- Year built:2014
Schools
- High school:COLONIAL FORGE
- Middle school:H.H. POOLE
- Elementary school:PARK RIDGE
Utilities
- Water:Public
- Sewer:Public Septic
Finances and disclosures
- Price:$600,000
- Tax amount:$4,843 (2025)
New listings near 407 Apricot St
- Coming Soon
 $439,900Coming Soon3 beds 4 baths
$439,900Coming Soon3 beds 4 baths126 Compass Cv, STAFFORD, VA 22554
MLS# VAST2043898Listed by: SAMSON PROPERTIES - Coming Soon
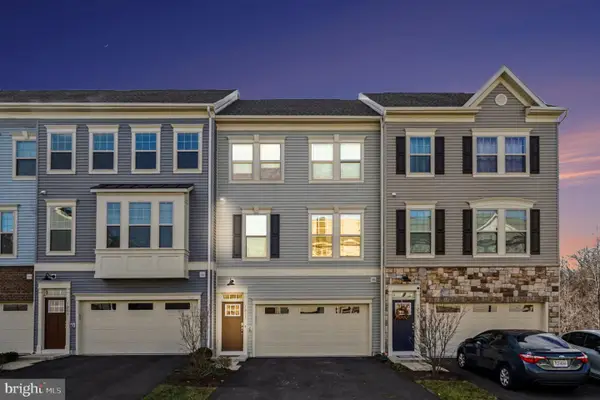 $560,000Coming Soon4 beds 4 baths
$560,000Coming Soon4 beds 4 baths1211 Creek Bank Dr, STAFFORD, VA 22554
MLS# VAST2044860Listed by: SAMSON PROPERTIES - New
 $990,000Active4 beds 5 baths5,300 sq. ft.
$990,000Active4 beds 5 baths5,300 sq. ft.8 Hope Valley Ln, STAFFORD, VA 22554
MLS# VAST2044864Listed by: FAIRFAX REALTY PREMIER - Coming Soon
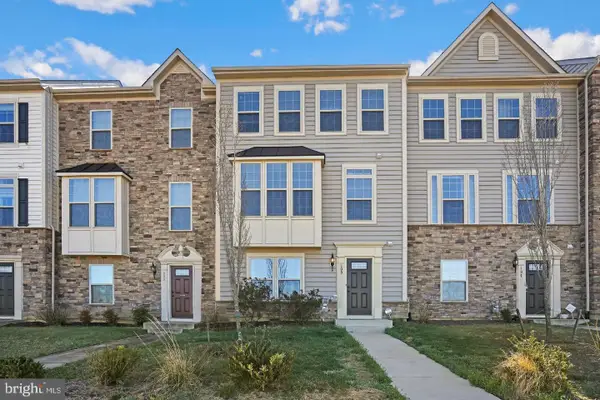 $529,000Coming Soon3 beds 3 baths
$529,000Coming Soon3 beds 3 baths109 Sweetgum Ct, STAFFORD, VA 22554
MLS# VAST2044846Listed by: SAMSON PROPERTIES - Coming Soon
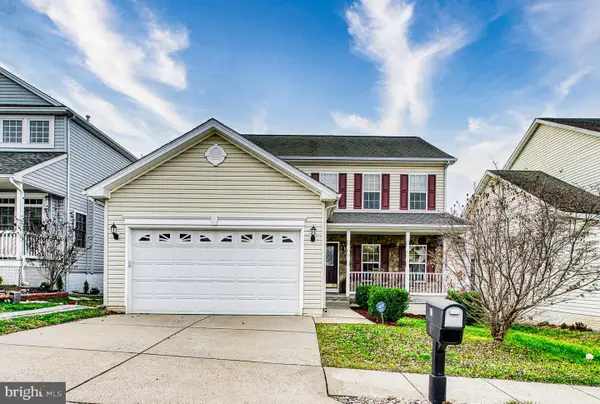 $570,000Coming Soon5 beds 4 baths
$570,000Coming Soon5 beds 4 baths21 Carlsbad Dr, STAFFORD, VA 22554
MLS# VAST2044822Listed by: SAMSON PROPERTIES - New
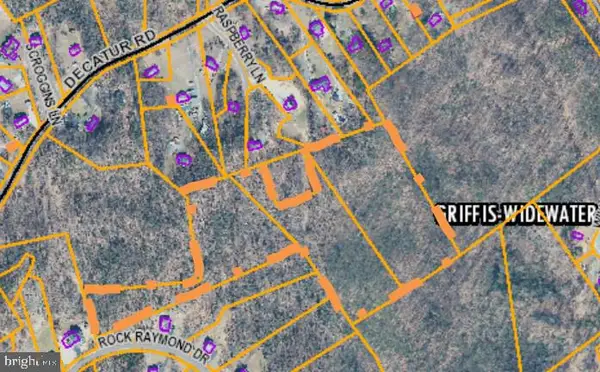 $439,950Active17.23 Acres
$439,950Active17.23 AcresRock Raymond Dr, STAFFORD, VA 22554
MLS# VAST2044824Listed by: JASON MITCHELL GROUP - Coming Soon
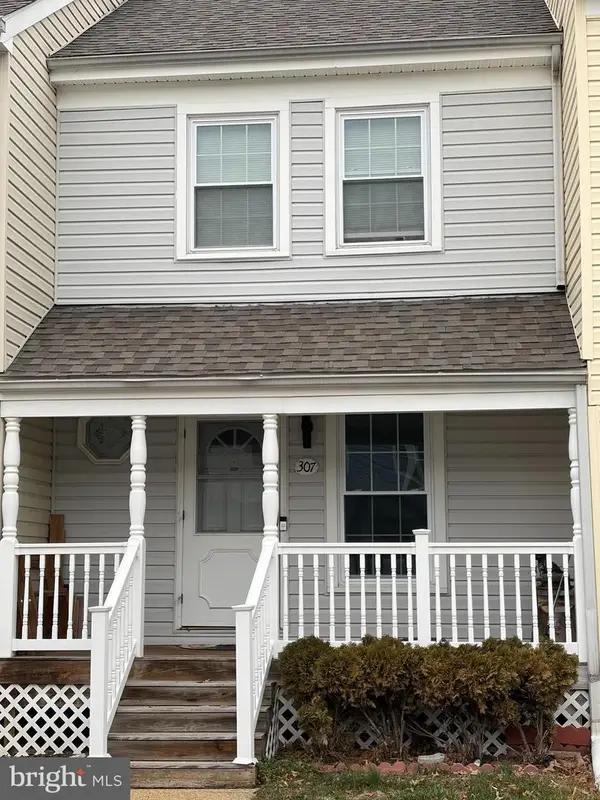 $225,000Coming Soon2 beds 2 baths
$225,000Coming Soon2 beds 2 baths307 Madison Ct, STAFFORD, VA 22554
MLS# VAST2044818Listed by: SAMSON PROPERTIES - Coming Soon
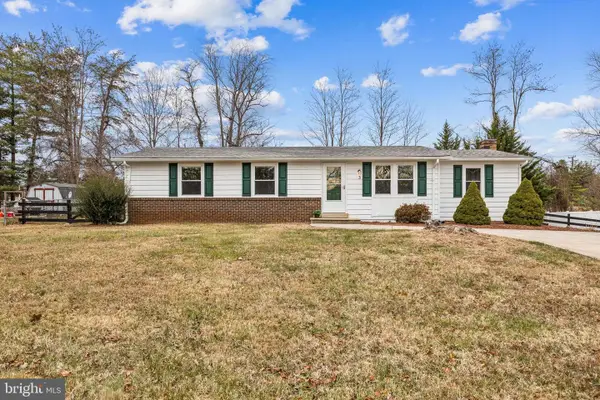 $380,000Coming Soon3 beds 1 baths
$380,000Coming Soon3 beds 1 baths3 Martha Ct, STAFFORD, VA 22554
MLS# VAST2044730Listed by: PEARSON SMITH REALTY, LLC  $775,000Pending5 beds 5 baths3,866 sq. ft.
$775,000Pending5 beds 5 baths3,866 sq. ft.121 Mountain Path Ln, STAFFORD, VA 22554
MLS# VAST2044806Listed by: CENTURY 21 NEW MILLENNIUM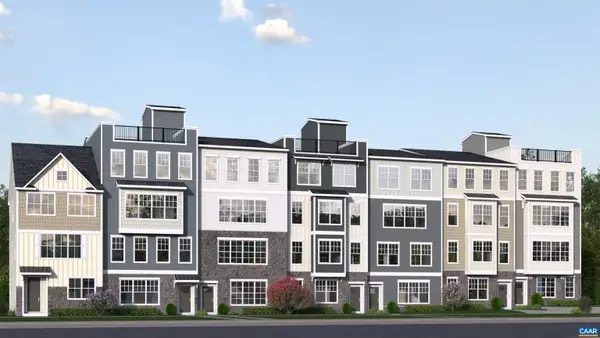 $355,195Pending3 beds 3 baths1,671 sq. ft.
$355,195Pending3 beds 3 baths1,671 sq. ft.4B Ryan Way, CHARLOTTESVILLE, VA 22911
MLS# 671916Listed by: NEST REALTY GROUP
