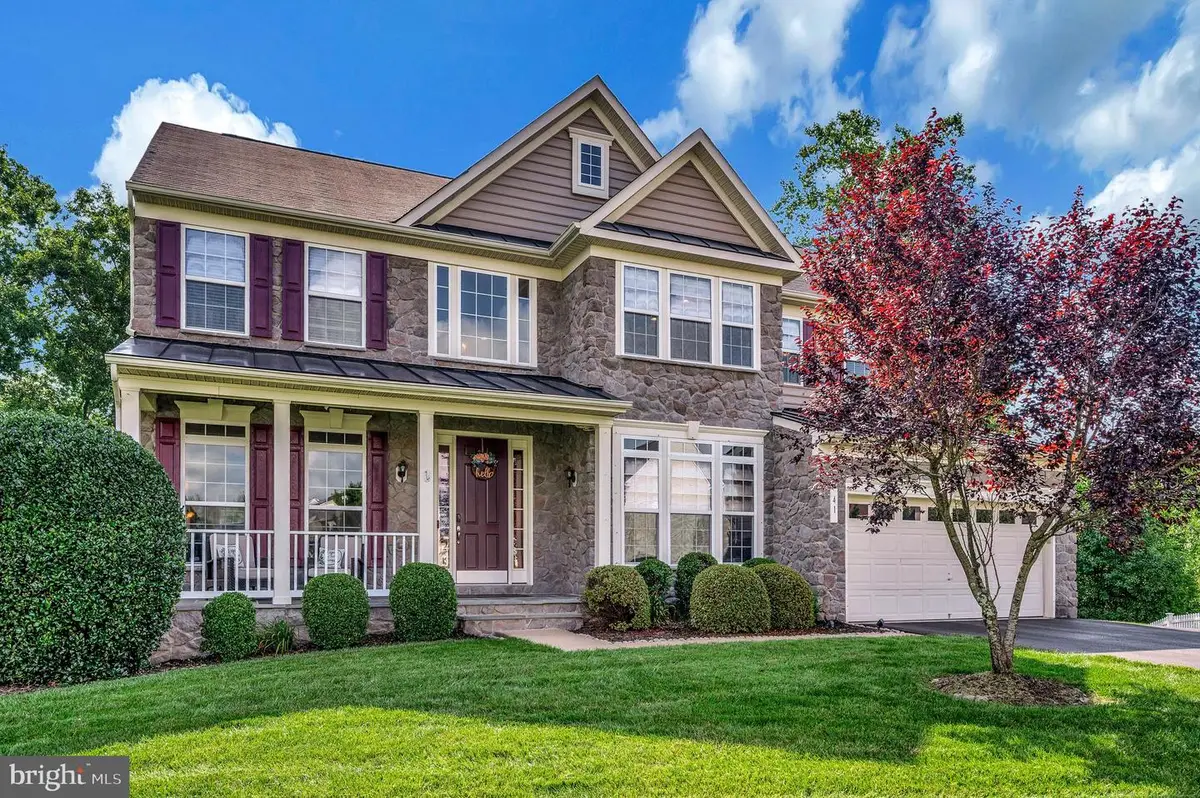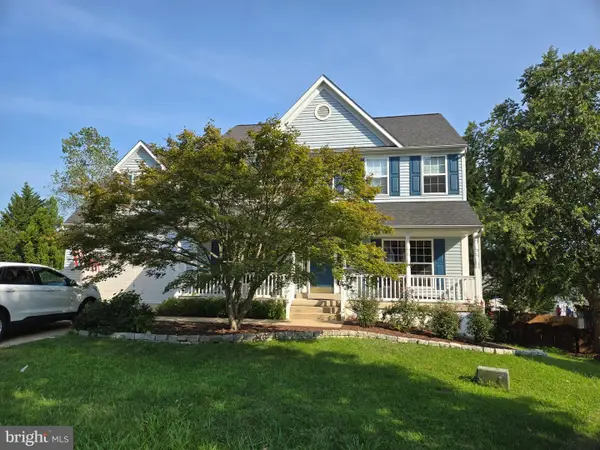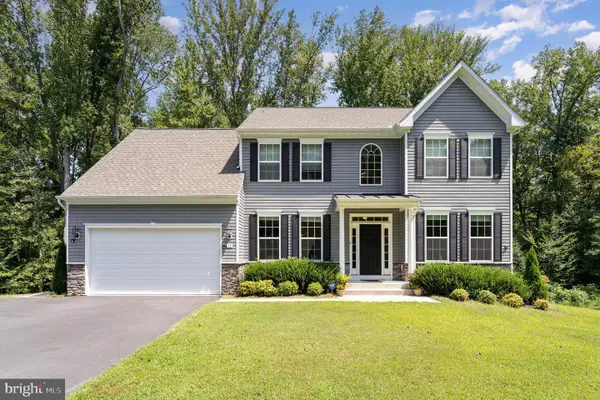41 Gallery Rd, STAFFORD, VA 22554
Local realty services provided by:ERA Statewide Realty



Listed by:alice larene olbeter
Office:century 21 redwood realty
MLS#:VAST2040834
Source:BRIGHTMLS
Price summary
- Price:$749,000
- Price per sq. ft.:$158.82
- Monthly HOA dues:$89
About this home
Nestled in the charming Austin Ridge community, this stunning Colonial-style home offers a perfect blend of comfort and elegance. This beautifully maintained residence boasts a total of 4,716 square feet of thoughtfully designed living space, featuring six spacious bedrooms and three and a half bathrooms, ideal for both relaxation and entertaining. Step inside to discover a gourmet kitchen that will delight any culinary enthusiast, complete with a generous island/breakfast bar, double oven, gas cook top and a spacious breakfast nook. Off of and breakfast nook you will find glass doors that lead to your light filled, four season room that is surrounded by oversized windows, sky lights and a dedicated mini-split to keep the room at a perfect temperature no matter the season. A formal dining area enhances the home's functionality, making every meal a special occasion. The upper level provides a tranquil primary suite with its tray ceiling, an oversized sitting area, walk in closet with built ins, and spa like primary bath will help you escape from the world. Three spacious bedroom, laundry room and additional full bath complete this level. The lower level offers a finished walkout basement that has two bedrooms, a full bath, workout room with a washer and dryer and a wet bar with a mini fridge. This space is perfect as a rental or multi-family living area. The outdoor space is equally impressive, with a 0.66-acre lot that backs to serene trees, providing a peaceful retreat. Enjoy the beauty of nature from your deck or patio, perfect for morning coffee or evening relaxation. Experience the tranquility of wooded views and the charm of a well-maintained neighborhood. Convenient to shopping, schools, I95 HOV access, commuter lot, hospital, pool, walking paths and historical sites. This residence is not just a house; it's a place to create lasting memories. Don't miss the opportunity to make it your own!
Contact an agent
Home facts
- Year built:2010
- Listing Id #:VAST2040834
- Added:37 day(s) ago
- Updated:August 18, 2025 at 07:47 AM
Rooms and interior
- Bedrooms:6
- Total bathrooms:4
- Full bathrooms:3
- Half bathrooms:1
- Living area:4,716 sq. ft.
Heating and cooling
- Cooling:Central A/C
- Heating:Forced Air, Natural Gas
Structure and exterior
- Year built:2010
- Building area:4,716 sq. ft.
- Lot area:0.66 Acres
Schools
- High school:COLONIAL FORGE
- Middle school:RODNEY THOMPSON
- Elementary school:ANTHONY BURNS
Utilities
- Water:Public
- Sewer:Public Sewer
Finances and disclosures
- Price:$749,000
- Price per sq. ft.:$158.82
- Tax amount:$5,928 (2024)
New listings near 41 Gallery Rd
- Coming Soon
 $660,000Coming Soon5 beds 4 baths
$660,000Coming Soon5 beds 4 baths16 Basket Ct, STAFFORD, VA 22554
MLS# VAST2041956Listed by: CENTURY 21 NEW MILLENNIUM - Coming SoonOpen Sat, 12 to 2pm
 $750,000Coming Soon6 beds 4 baths
$750,000Coming Soon6 beds 4 baths17 Accokeek View Ln, STAFFORD, VA 22554
MLS# VAST2041714Listed by: AT YOUR SERVICE REALTY - Coming Soon
 $450,000Coming Soon3 beds 4 baths
$450,000Coming Soon3 beds 4 baths707 Galway Ln, STAFFORD, VA 22554
MLS# VAST2041942Listed by: EXP REALTY, LLC - New
 $799,900Active5 beds 4 baths5,184 sq. ft.
$799,900Active5 beds 4 baths5,184 sq. ft.104 Dent Rd, STAFFORD, VA 22554
MLS# VAST2041948Listed by: CENTURY 21 REDWOOD REALTY - Coming SoonOpen Sat, 12 to 2pm
 $385,000Coming Soon3 beds 4 baths
$385,000Coming Soon3 beds 4 baths114 Austin Ct, STAFFORD, VA 22554
MLS# VAST2041936Listed by: CITY REALTY - Coming Soon
 $445,000Coming Soon4 beds 4 baths
$445,000Coming Soon4 beds 4 baths405 Hatchers Run Ct, STAFFORD, VA 22554
MLS# VAST2041862Listed by: REAL BROKER, LLC - New
 $114,000Active1 Acres
$114,000Active1 Acres230 Tacketts Mill Rd, STAFFORD, VA 22556
MLS# VAST2041926Listed by: EXP REALTY, LLC - Coming SoonOpen Sun, 1 to 4pm
 $930,000Coming Soon5 beds 4 baths
$930,000Coming Soon5 beds 4 baths227 Brafferton Blvd, STAFFORD, VA 22554
MLS# VAST2041814Listed by: CENTURY 21 REDWOOD REALTY - New
 $595,000Active4 beds 3 baths2,288 sq. ft.
$595,000Active4 beds 3 baths2,288 sq. ft.4 Macgregor Ridge Rd, STAFFORD, VA 22554
MLS# VAST2041788Listed by: HUWAR & ASSOCIATES, INC - New
 $389,000Active3 beds 3 baths1,206 sq. ft.
$389,000Active3 beds 3 baths1,206 sq. ft.511 Sedgwick Ct, STAFFORD, VA 22554
MLS# VAST2041906Listed by: JOYNER FINE PROPERTIES, INC.

