42 Allegheny Dr, STAFFORD, VA 22556
Local realty services provided by:ERA Byrne Realty
42 Allegheny Dr,STAFFORD, VA 22556
$480,000
- 3 Beds
- 3 Baths
- 2,368 sq. ft.
- Townhouse
- Pending
Listed by:paola lozada
Office:keller williams capital properties
MLS#:VAST2042590
Source:BRIGHTMLS
Price summary
- Price:$480,000
- Price per sq. ft.:$202.7
- Monthly HOA dues:$90
About this home
Step inside this beautifully updated end-unit townhome and discover the perfect blend of comfort, style, and convenience! With 3 bedrooms, 2.5 bathrooms, and a spacious master suite, this home has everything you’ve been searching for.
Enjoy the warmth of fresh paint and brand new carpet throughout, along with a fully remodeled kitchen and renovated bathrooms designed with modern finishes. The layout includes two spacious living rooms, offering flexibility for entertaining, a home office, or cozy family nights.
Step outside to your fenced backyard with a brand new deck backed by a 25-year warranty, perfect for relaxing or hosting gatherings. An attached garage, driveway parking for up to four vehicles, and a 0.15-acre lot add to the comfort and practicality of this home.
📍 Prime Location: Walk to shopping centers, restaurants, and supermarkets. Plus, enjoy easy access to I-95, making commuting to Quantico, Washington D.C., or Richmond a breeze.
Don’t miss this move-in ready home with upgrades, space, and unbeatable convenience. Schedule your showing today—this one won’t last long!
Contact an agent
Home facts
- Year built:2009
- Listing ID #:VAST2042590
- Added:7 day(s) ago
- Updated:September 16, 2025 at 10:12 AM
Rooms and interior
- Bedrooms:3
- Total bathrooms:3
- Full bathrooms:2
- Half bathrooms:1
- Living area:2,368 sq. ft.
Heating and cooling
- Cooling:Central A/C
- Heating:Forced Air, Natural Gas
Structure and exterior
- Year built:2009
- Building area:2,368 sq. ft.
- Lot area:0.15 Acres
Schools
- High school:NORTH STAFFORD
Utilities
- Water:Public
- Sewer:Public Sewer
Finances and disclosures
- Price:$480,000
- Price per sq. ft.:$202.7
- Tax amount:$3,605 (2025)
New listings near 42 Allegheny Dr
- Coming Soon
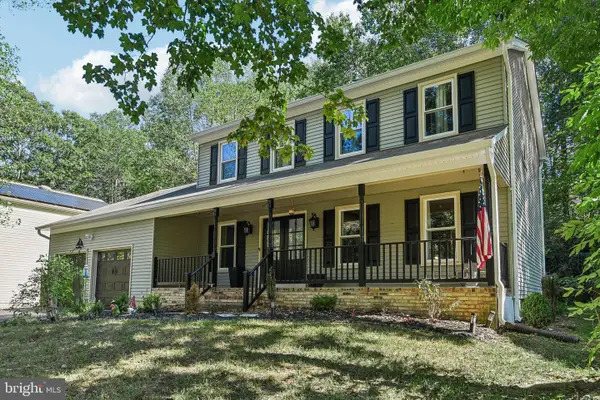 $550,000Coming Soon4 beds 3 baths
$550,000Coming Soon4 beds 3 baths1123 Columbus Dr, STAFFORD, VA 22554
MLS# VAST2042630Listed by: SAMSON PROPERTIES - Coming Soon
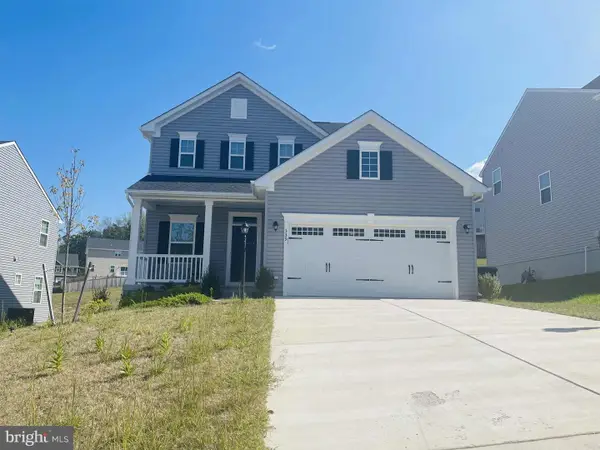 $665,000Coming Soon4 beds 4 baths
$665,000Coming Soon4 beds 4 baths339 Mckittrick Dr, STAFFORD, VA 22554
MLS# VAST2042712Listed by: BNI REALTY - Coming Soon
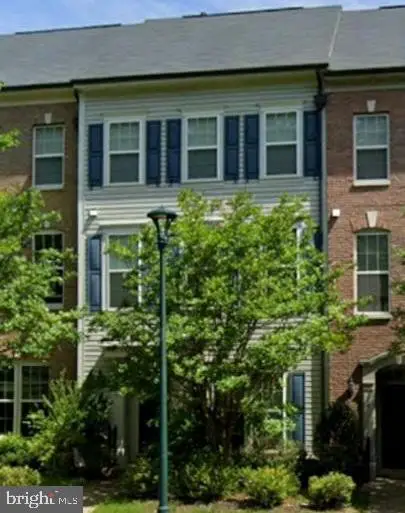 $550,000Coming Soon3 beds 3 baths
$550,000Coming Soon3 beds 3 baths216 Shields Rd, STAFFORD, VA 22554
MLS# VAST2042738Listed by: BERKSHIRE HATHAWAY HOMESERVICES PENFED REALTY - Coming Soon
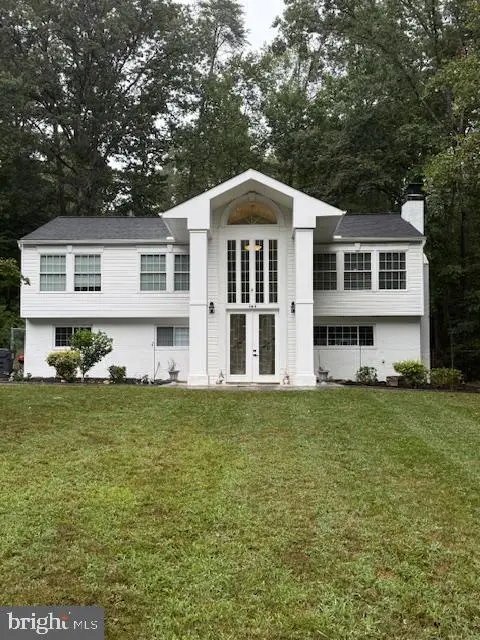 $575,000Coming Soon5 beds 4 baths
$575,000Coming Soon5 beds 4 baths103 Portugal Cv Cv, STAFFORD, VA 22554
MLS# VAST2042558Listed by: WEICHERT, REALTORS - New
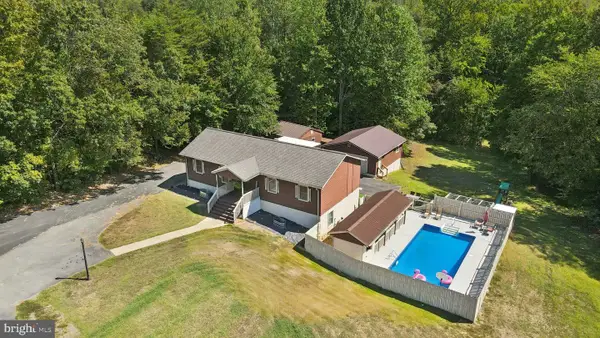 $575,000Active5 beds 3 baths2,600 sq. ft.
$575,000Active5 beds 3 baths2,600 sq. ft.101 Ramoth Church Rd, STAFFORD, VA 22554
MLS# VAST2042736Listed by: LPT REALTY, LLC - Coming Soon
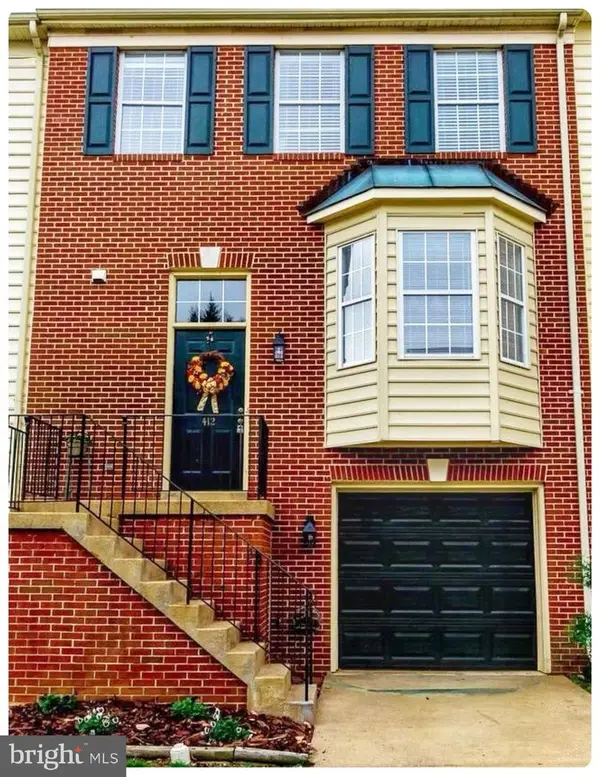 $420,000Coming Soon3 beds 3 baths
$420,000Coming Soon3 beds 3 baths412 W Park Dr, STAFFORD, VA 22554
MLS# VAST2042450Listed by: PEARSON SMITH REALTY, LLC - Coming Soon
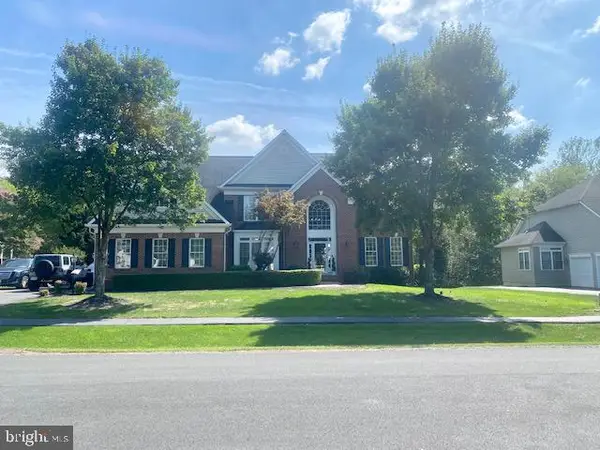 $950,000Coming Soon6 beds 5 baths
$950,000Coming Soon6 beds 5 baths9 Brannigan Dr, STAFFORD, VA 22554
MLS# VAST2042710Listed by: SAMSON PROPERTIES - Coming Soon
 $719,900Coming Soon5 beds 4 baths
$719,900Coming Soon5 beds 4 baths1032 Coastal Ave, STAFFORD, VA 22554
MLS# VAST2041918Listed by: KELLER WILLIAMS CAPITAL PROPERTIES - Coming Soon
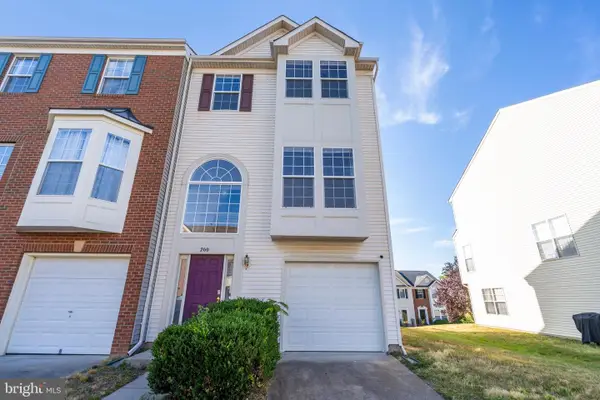 $479,900Coming Soon4 beds 4 baths
$479,900Coming Soon4 beds 4 baths200 Chesterbrook Ct, STAFFORD, VA 22554
MLS# VAST2042698Listed by: FAIRFAX REALTY - New
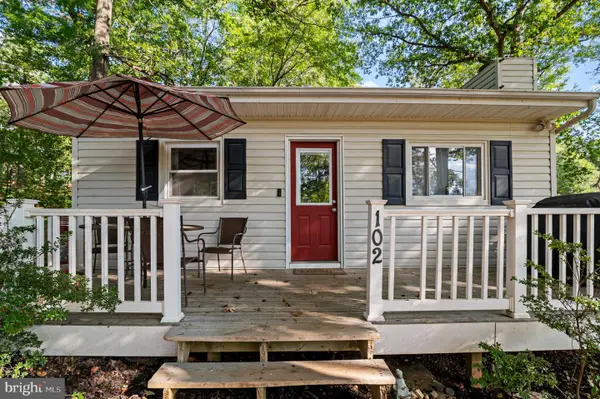 $239,900Active1 beds 1 baths572 sq. ft.
$239,900Active1 beds 1 baths572 sq. ft.102 Hilda Dr, STAFFORD, VA 22556
MLS# VAST2042560Listed by: COLDWELL BANKER ELITE
