431 Alder Dr, STAFFORD, VA 22554
Local realty services provided by:ERA Central Realty Group

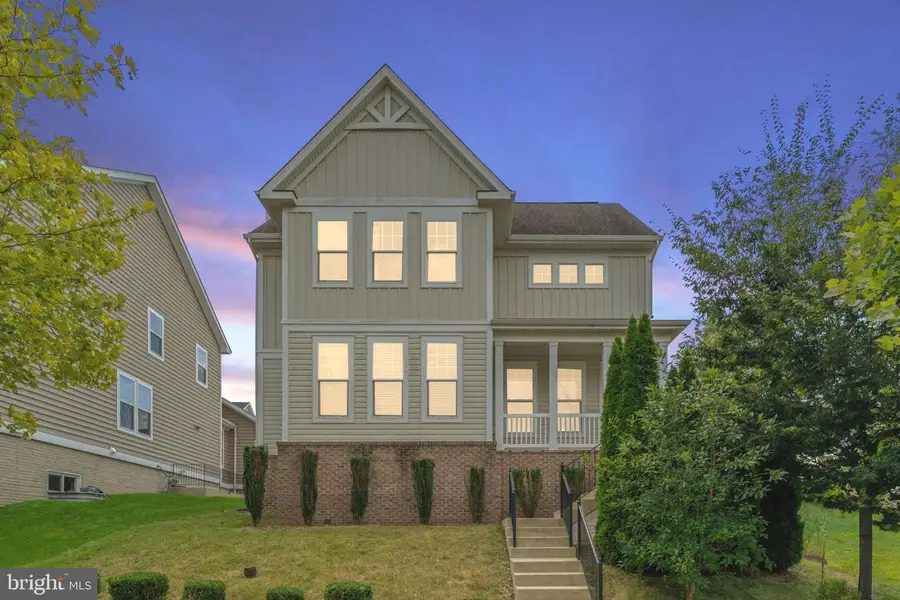
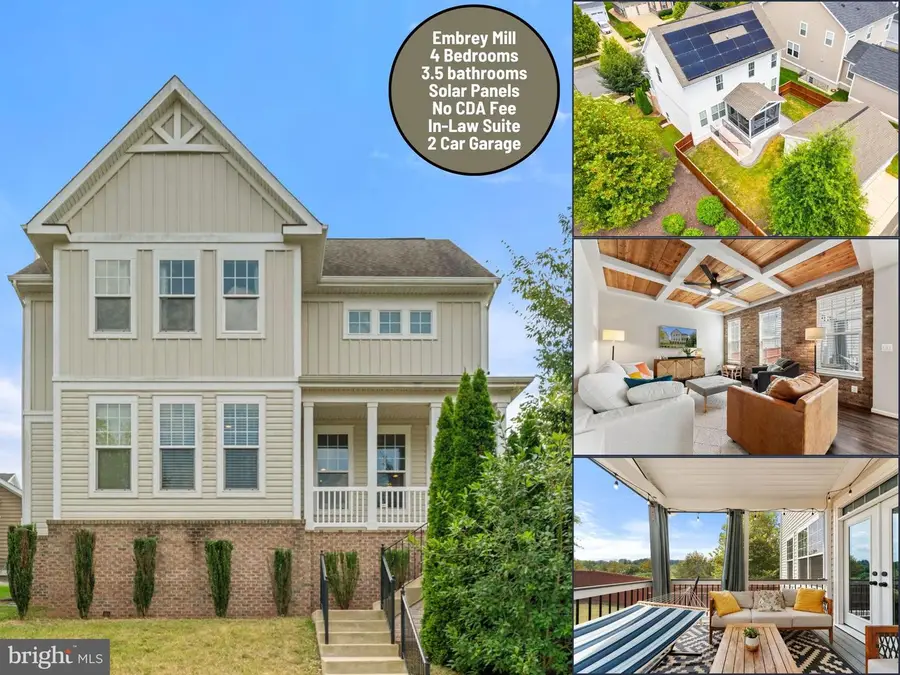
Listed by:melissa a syverson
Office:exp realty, llc.
MLS#:VAST2041356
Source:BRIGHTMLS
Price summary
- Price:$690,000
- Price per sq. ft.:$227.27
- Monthly HOA dues:$140
About this home
Welcome to 431 Alder Dr — a beautifully maintained and thoughtfully upgraded home offering 3 finished levels, 4 bedrooms, 3.5 bathrooms, In-Law Suite and exceptional features throughout. This property combines timeless charm with modern sustainability in the sought after Embrey Mill community.
A Rare Gem! This stunning home has had the CDA (Community Development Authority) Fee that every Embrey Mill homeowner is required to pay, PAID OFF! Solar panels have also been paid in full and come with a remaining 23 year transferrable warranty! Enjoy minimal electric bills thanks to a smart and sustainable upgrade that adds incredible value and long-term savings. Monthly electric bill averages $8.98!!
Inside, discover a light-filled, open floor plan that’s perfect for entertaining! Beautiful LVP flooring, wrought iron railing, crown moulding, chair rail are just a few upgrades that you’ll notice throughout the main level. The living room has a stunning coffered ceiling featuring custom wood inset and brick accent wall - a true conversation piece. The open-concept kitchen and dining area flow effortlessly to the newly added screened-in porch finished with Trex decking and vinyl railings - the perfect low maintenance, long lasting addition!
Upstairs, you’re greeted with a great flex space. You’ll find your luxurious owner’s suite right around the corner, offering a walk-in closet, private en-suite bath with soaking tub and a tiled walk-in shower with bench! The fully finished lower level offers a private in-law suite—complete with a bedroom, full bath, living space, kitchenette, and media room—ideal for extended family, guests, or potential rental income.
With over 3,000 sq ft of living space, this home is perfect for multigenerational living, entertaining, or simply spreading out in style. Located in walking distance to Embrey Mill amenities, close to shopping, schools, commuter routes, and Quantico, 431 Alder Dr truly has it all.
Don’t miss your chance to own this rare gem! Schedule your private tour today!
Contact an agent
Home facts
- Year built:2015
- Listing Id #:VAST2041356
- Added:19 day(s) ago
- Updated:August 19, 2025 at 01:46 PM
Rooms and interior
- Bedrooms:4
- Total bathrooms:4
- Full bathrooms:3
- Half bathrooms:1
- Living area:3,036 sq. ft.
Heating and cooling
- Cooling:Central A/C
- Heating:Forced Air, Natural Gas
Structure and exterior
- Roof:Architectural Shingle
- Year built:2015
- Building area:3,036 sq. ft.
- Lot area:0.12 Acres
Schools
- High school:COLONIAL FORGE
- Middle school:H.H. POOLE
- Elementary school:PARK RIDGE
Utilities
- Water:Public
- Sewer:Public Sewer
Finances and disclosures
- Price:$690,000
- Price per sq. ft.:$227.27
- Tax amount:$4,972 (2025)
New listings near 431 Alder Dr
- Coming Soon
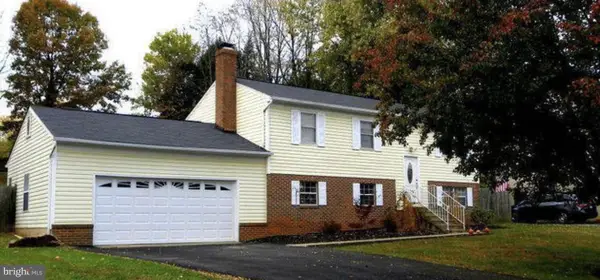 $425,000Coming Soon4 beds 2 baths
$425,000Coming Soon4 beds 2 baths95 Vista Woods Rd, STAFFORD, VA 22556
MLS# VAST2041696Listed by: KELLER WILLIAMS REALTY - New
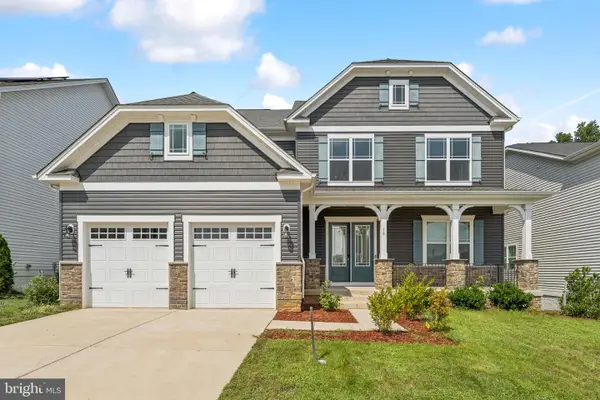 $894,000Active4 beds 4 baths4,258 sq. ft.
$894,000Active4 beds 4 baths4,258 sq. ft.58 Boxelder Dr, STAFFORD, VA 22554
MLS# VAST2041996Listed by: SAMSON PROPERTIES - Coming Soon
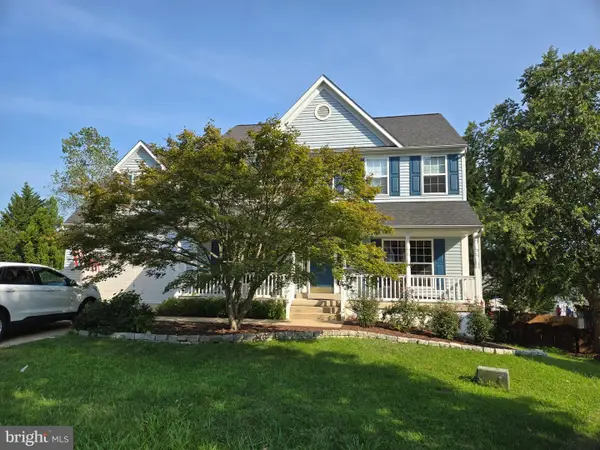 $660,000Coming Soon5 beds 4 baths
$660,000Coming Soon5 beds 4 baths16 Basket Ct, STAFFORD, VA 22554
MLS# VAST2041956Listed by: CENTURY 21 NEW MILLENNIUM - Coming SoonOpen Sat, 12 to 2pm
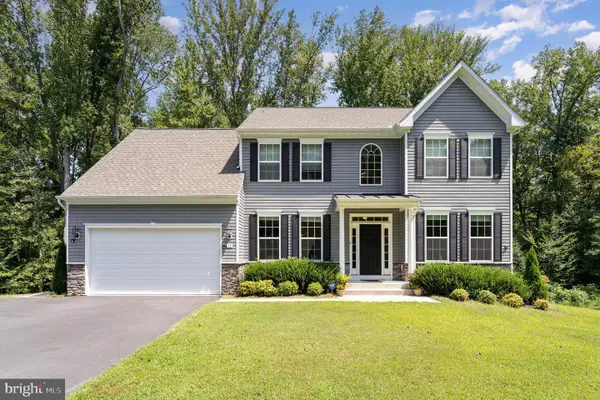 $750,000Coming Soon6 beds 4 baths
$750,000Coming Soon6 beds 4 baths17 Accokeek View Ln, STAFFORD, VA 22554
MLS# VAST2041714Listed by: AT YOUR SERVICE REALTY - Coming Soon
 $450,000Coming Soon3 beds 4 baths
$450,000Coming Soon3 beds 4 baths707 Galway Ln, STAFFORD, VA 22554
MLS# VAST2041942Listed by: EXP REALTY, LLC - New
 $799,900Active5 beds 4 baths5,184 sq. ft.
$799,900Active5 beds 4 baths5,184 sq. ft.104 Dent Rd, STAFFORD, VA 22554
MLS# VAST2041948Listed by: CENTURY 21 REDWOOD REALTY - Open Sat, 12 to 2pmNew
 $385,000Active3 beds 4 baths2,156 sq. ft.
$385,000Active3 beds 4 baths2,156 sq. ft.114 Austin Ct, STAFFORD, VA 22554
MLS# VAST2041936Listed by: CITY REALTY - Coming Soon
 $445,000Coming Soon4 beds 4 baths
$445,000Coming Soon4 beds 4 baths405 Hatchers Run Ct, STAFFORD, VA 22554
MLS# VAST2041862Listed by: REAL BROKER, LLC - New
 $114,000Active1 Acres
$114,000Active1 Acres230 Tacketts Mill Rd, STAFFORD, VA 22556
MLS# VAST2041926Listed by: EXP REALTY, LLC - Coming SoonOpen Sun, 1 to 4pm
 $930,000Coming Soon5 beds 4 baths
$930,000Coming Soon5 beds 4 baths227 Brafferton Blvd, STAFFORD, VA 22554
MLS# VAST2041814Listed by: CENTURY 21 REDWOOD REALTY

