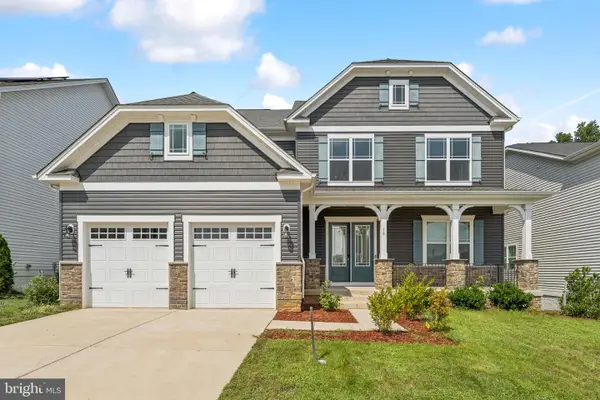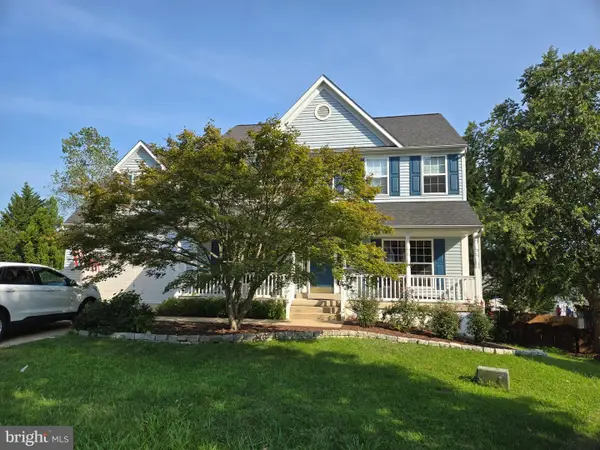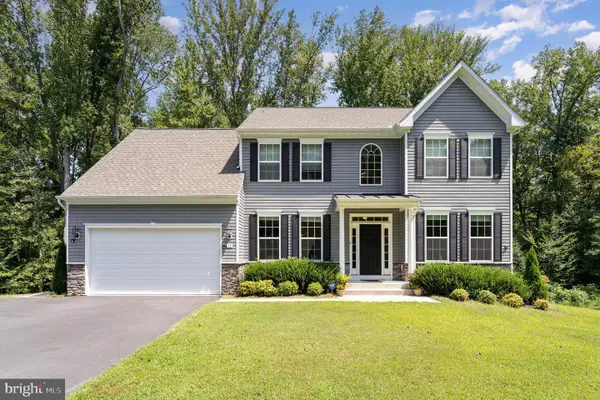44 Club Dr, STAFFORD, VA 22554
Local realty services provided by:Mountain Realty ERA Powered



44 Club Dr,STAFFORD, VA 22554
$699,000
- 5 Beds
- 4 Baths
- 4,242 sq. ft.
- Single family
- Pending
Listed by:armae fant
Office:redfin corporation
MLS#:VAST2040118
Source:BRIGHTMLS
Price summary
- Price:$699,000
- Price per sq. ft.:$164.78
- Monthly HOA dues:$82
About this home
****PRICE ADJUSTMENT- FRESHLY PAINTED INTERIOR**** Exceptionally maintained home in Seasons Landing. This 5-bedroom 3.5 bath gem offers over 4200 sq feet of living space. Enter and you will be welcomed by the beautiful 2-story foyer with hardwood staircase. Hardwood floors and 9' ceilings flow throughout the main level. On the main floor, you will find the formal living room with crown molding and formal dining room upgraded with chair rail, crown molding and a gorgeous bay window. The family room has a gas fireplace with a blower and flows into the peaceful morning room with vaulted ceiling and French doors that open onto the impressive Trex deck that spans the entire back of the home. The gourmet kitchen features granite countertops, gleaming cherry cabinets, an island that houses a Jenn-Air range with convection oven, built-in wall oven and microwave, dishwasher, and new GE Profile refrigerator. The laundry room and a half-bath are conveniently located on this level.
The upper level has the grand primary bedroom with vaulted ceiling and a large walk-in closet. The primary bathroom has a jetted tub, separate shower, and dual vanity. Also upstairs are three secondary bedrooms with ample space and ceiling fans, and another full bath with dual vanity.
Head down to the finished walk-out basement and you’ll find a large recreation area that is wired for surround sound, the 5th bedroom, a full bathroom, an exercise room, and a large storage/utility room. French doors in the basement open onto a fantastic covered patio with a ceiling fan.
Other important features include the stamped concrete front porch, patio, and walkways, an irrigation system, a storage shed, and a wood fence that encloses the entire backyard. Verizon FiOS fiber optic internet runs directly to the house, and most rooms are wired with Cat5 ethernet. Each level of the home has its own zone for heating and cooling.
Contact an agent
Home facts
- Year built:2007
- Listing Id #:VAST2040118
- Added:59 day(s) ago
- Updated:August 19, 2025 at 11:07 AM
Rooms and interior
- Bedrooms:5
- Total bathrooms:4
- Full bathrooms:3
- Half bathrooms:1
- Living area:4,242 sq. ft.
Heating and cooling
- Cooling:Central A/C, Zoned
- Heating:Forced Air, Natural Gas, Zoned
Structure and exterior
- Year built:2007
- Building area:4,242 sq. ft.
- Lot area:0.19 Acres
Schools
- High school:BROOKE POINT
- Middle school:STAFFORD
- Elementary school:STAFFORD
Utilities
- Water:Public
- Sewer:Public Sewer
Finances and disclosures
- Price:$699,000
- Price per sq. ft.:$164.78
- Tax amount:$5,226 (2024)
New listings near 44 Club Dr
- New
 $894,000Active4 beds 4 baths4,258 sq. ft.
$894,000Active4 beds 4 baths4,258 sq. ft.58 Boxelder Dr, STAFFORD, VA 22554
MLS# VAST2041996Listed by: SAMSON PROPERTIES - Coming Soon
 $660,000Coming Soon5 beds 4 baths
$660,000Coming Soon5 beds 4 baths16 Basket Ct, STAFFORD, VA 22554
MLS# VAST2041956Listed by: CENTURY 21 NEW MILLENNIUM - Coming SoonOpen Sat, 12 to 2pm
 $750,000Coming Soon6 beds 4 baths
$750,000Coming Soon6 beds 4 baths17 Accokeek View Ln, STAFFORD, VA 22554
MLS# VAST2041714Listed by: AT YOUR SERVICE REALTY - Coming Soon
 $450,000Coming Soon3 beds 4 baths
$450,000Coming Soon3 beds 4 baths707 Galway Ln, STAFFORD, VA 22554
MLS# VAST2041942Listed by: EXP REALTY, LLC - New
 $799,900Active5 beds 4 baths5,184 sq. ft.
$799,900Active5 beds 4 baths5,184 sq. ft.104 Dent Rd, STAFFORD, VA 22554
MLS# VAST2041948Listed by: CENTURY 21 REDWOOD REALTY - Open Sat, 12 to 2pmNew
 $385,000Active3 beds 4 baths2,156 sq. ft.
$385,000Active3 beds 4 baths2,156 sq. ft.114 Austin Ct, STAFFORD, VA 22554
MLS# VAST2041936Listed by: CITY REALTY - Coming Soon
 $445,000Coming Soon4 beds 4 baths
$445,000Coming Soon4 beds 4 baths405 Hatchers Run Ct, STAFFORD, VA 22554
MLS# VAST2041862Listed by: REAL BROKER, LLC - New
 $114,000Active1 Acres
$114,000Active1 Acres230 Tacketts Mill Rd, STAFFORD, VA 22556
MLS# VAST2041926Listed by: EXP REALTY, LLC - Coming SoonOpen Sun, 1 to 4pm
 $930,000Coming Soon5 beds 4 baths
$930,000Coming Soon5 beds 4 baths227 Brafferton Blvd, STAFFORD, VA 22554
MLS# VAST2041814Listed by: CENTURY 21 REDWOOD REALTY - New
 $595,000Active4 beds 3 baths2,288 sq. ft.
$595,000Active4 beds 3 baths2,288 sq. ft.4 Macgregor Ridge Rd, STAFFORD, VA 22554
MLS# VAST2041788Listed by: HUWAR & ASSOCIATES, INC

