45 Twin Hill Ln, Stafford, VA 22554
Local realty services provided by:ERA Martin Associates
Listed by: sarah a. reynolds, ravneet wadhwannia
Office: keller williams realty
MLS#:VAST2040680
Source:BRIGHTMLS
Price summary
- Price:$625,000
- Price per sq. ft.:$187.86
- Monthly HOA dues:$58
About this home
Beautifully Updated Turnkey Home in the Heart of Fredericksburg
Welcome to this stunning single-family home featuring a grand two-story foyer, open layout, and modern upgrades throughout. Freshly painted and move-in ready, the home offers a formal living and dining room, half bath, laundry room, and stylish new lighting. The updated kitchen boasts quartz countertops, brand-new stainless steel appliances, and opens to a spacious family room with a gas fireplace and stone accent wall.
Upstairs, the luxurious primary suite includes vaulted ceilings, dual closets, and a spa-like bath with soaking tub and separate shower. Three additional bedrooms and a full bath complete the upper level. The newly finished lower level provides a large recreation room and rough-in for a future full bath.
Conveniently located near Quantico, major highways, shopping, and dining, this home combines comfort, style, and location. Also available for rent—don’t miss this opportunity!
Contact an agent
Home facts
- Year built:2002
- Listing ID #:VAST2040680
- Added:169 day(s) ago
- Updated:January 02, 2026 at 03:05 PM
Rooms and interior
- Bedrooms:4
- Total bathrooms:3
- Full bathrooms:2
- Half bathrooms:1
- Living area:3,327 sq. ft.
Heating and cooling
- Cooling:Central A/C
- Heating:Heat Pump(s), Propane - Owned
Structure and exterior
- Year built:2002
- Building area:3,327 sq. ft.
- Lot area:1.56 Acres
Schools
- High school:BROOKE POINT
- Middle school:STAFFORD
- Elementary school:STAFFORD
Utilities
- Water:Private, Well
- Sewer:Private Sewer
Finances and disclosures
- Price:$625,000
- Price per sq. ft.:$187.86
- Tax amount:$4,245 (2024)
New listings near 45 Twin Hill Ln
- Coming Soon
 $800,000Coming Soon4 beds 4 baths
$800,000Coming Soon4 beds 4 baths6 Newbury Dr, STAFFORD, VA 22554
MLS# VAST2044896Listed by: KELLER WILLIAMS REALTY - New
 $498,900Active4 beds 2 baths1,550 sq. ft.
$498,900Active4 beds 2 baths1,550 sq. ft.105 Jib Dr, STAFFORD, VA 22554
MLS# VAST2044844Listed by: PORCH & STABLE REALTY, LLC - Coming Soon
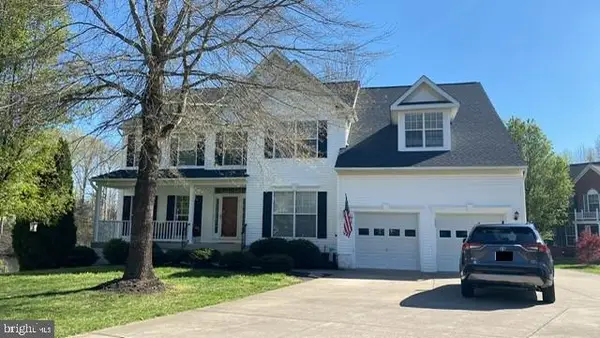 $750,000Coming Soon5 beds 4 baths
$750,000Coming Soon5 beds 4 baths10 Saint Thomas Ct, STAFFORD, VA 22556
MLS# VAST2044872Listed by: REDFIN CORPORATION - New
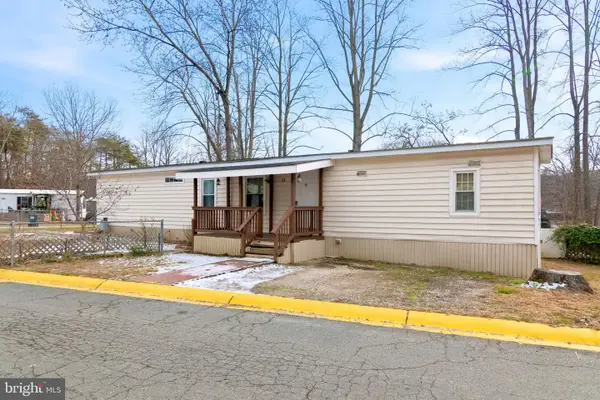 $95,000Active4 beds 2 baths860 sq. ft.
$95,000Active4 beds 2 baths860 sq. ft.11 Courage Ln, STAFFORD, VA 22554
MLS# VAST2044878Listed by: SAMSON PROPERTIES - New
 $439,900Active3 beds 4 baths2,222 sq. ft.
$439,900Active3 beds 4 baths2,222 sq. ft.126 Compass Cv, STAFFORD, VA 22554
MLS# VAST2043898Listed by: SAMSON PROPERTIES - Open Sat, 11am to 1:30pmNew
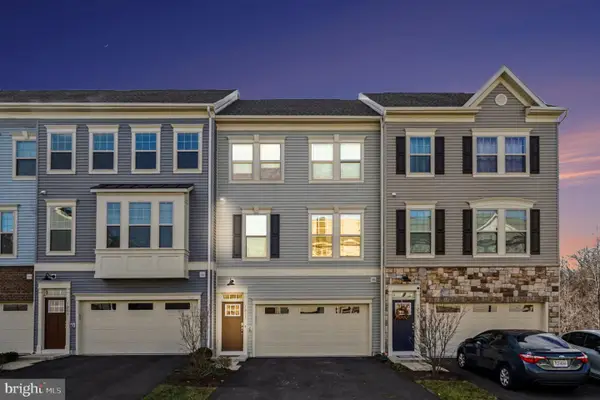 $560,000Active4 beds 4 baths2,114 sq. ft.
$560,000Active4 beds 4 baths2,114 sq. ft.1211 Creek Bank Dr, STAFFORD, VA 22554
MLS# VAST2044860Listed by: SAMSON PROPERTIES - New
 $990,000Active4 beds 5 baths5,300 sq. ft.
$990,000Active4 beds 5 baths5,300 sq. ft.8 Hope Valley Ln, STAFFORD, VA 22554
MLS# VAST2044864Listed by: FAIRFAX REALTY PREMIER - Coming Soon
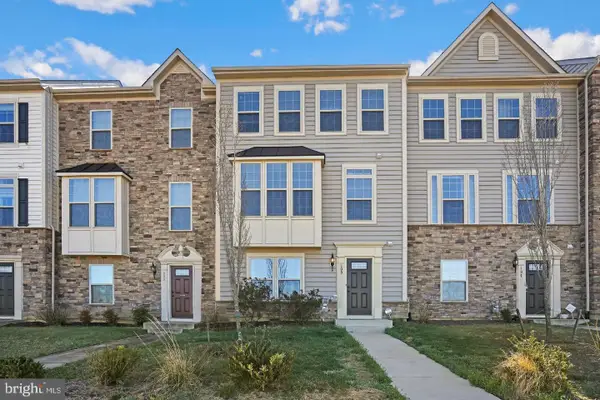 $529,000Coming Soon3 beds 3 baths
$529,000Coming Soon3 beds 3 baths109 Sweetgum Ct, STAFFORD, VA 22554
MLS# VAST2044846Listed by: SAMSON PROPERTIES - Coming Soon
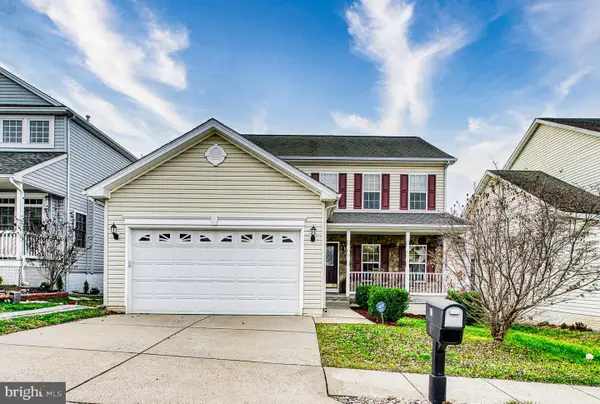 $570,000Coming Soon5 beds 4 baths
$570,000Coming Soon5 beds 4 baths21 Carlsbad Dr, STAFFORD, VA 22554
MLS# VAST2044822Listed by: SAMSON PROPERTIES - New
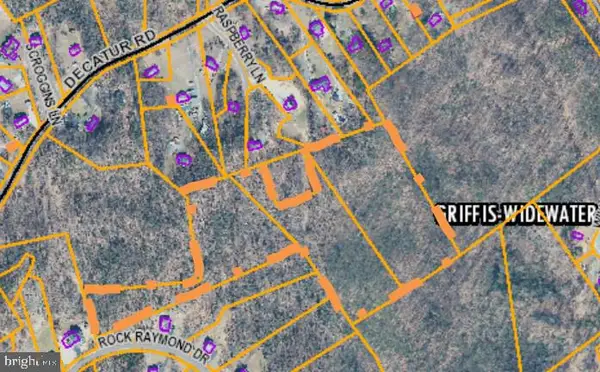 $439,950Active17.23 Acres
$439,950Active17.23 AcresRock Raymond Dr, STAFFORD, VA 22554
MLS# VAST2044824Listed by: JASON MITCHELL GROUP
