46 Easter Dr, Stafford, VA 22554
Local realty services provided by:ERA Liberty Realty
46 Easter Dr,Stafford, VA 22554
$799,000
- 6 Beds
- 5 Baths
- - sq. ft.
- Single family
- Sold
Listed by: michael j gillies
Office: exp realty, llc.
MLS#:VAST2043468
Source:BRIGHTMLS
Sorry, we are unable to map this address
Price summary
- Price:$799,000
- Monthly HOA dues:$71
About this home
Set in Berkshire—one of North Stafford’s most desirable neighborhoods known for its mature trees, community events, and easy access to I-95 & commuter lots—this beautifully maintained 6-bedroom, 4.5-bath Colonial offers nearly 5,500 sq ft of finished living space with timeless curb appeal and thoughtful updates throughout.
A stone-and-stucco façade and lush landscaping welcome you inside to a two-story foyer framed by formal living and dining rooms with hardwood floors, crown molding, and elegant lighting. The gourmet kitchen impresses with granite countertops, white cabinetry, a large center island with seating, and abundant workspace for everyday cooking or entertaining. An adjoining morning room opens to the spacious family room featuring vaulted ceilings, a gas fireplace, and stunning Palladian windows that fill the space with natural light.
Upstairs, the primary suite offers a serene retreat with a tray ceiling, chandelier, and three generous walk-in closets. The spa-inspired bath includes dual vanities, a soaking tub, and a tiled stand-alone shower surrounded by elegant finishes. Three additional bedrooms—each with generous closet space—share two full baths, one of which is an ensuite, while a convenient upper-level laundry adds everyday ease.
The finished walk-out basement dramatically expands the living space, featuring a large recreation area, two legal bedrooms (one with a private ensuite bath), an additional full bath, and a flexible layout ideal for guests, fitness, or hobbies.
Outdoor living shines on the composite deck overlooking a private, tree-lined backyard—perfect for morning coffee or weekend gatherings. The two-car attached garage and expanded driveway provide plenty of parking and storage.
Enjoy peace of mind with major system updates already taken care of! This home features dual-zone HVAC systems—one replaced in 2022 and the other in 2024—a brand new water heater installed in 2025, and a roof replaced in 2018.
Residents of Berkshire enjoy a close-knit, active community with walking trails, well-kept common areas, and organized neighborhood events. Zoned for Winding Creek Elementary, Rodney E. Thompson Middle, and Colonial Forge High, this location offers both convenience and connection.
If you’re seeking space, elegance, and a true sense of community, 46 Easter Dr delivers it all—beautifully maintained, move-in ready, and designed for modern living.
Contact an agent
Home facts
- Year built:2007
- Listing ID #:VAST2043468
- Added:53 day(s) ago
- Updated:December 23, 2025 at 11:35 AM
Rooms and interior
- Bedrooms:6
- Total bathrooms:5
- Full bathrooms:4
- Half bathrooms:1
Heating and cooling
- Heating:Central, Forced Air, Natural Gas
Structure and exterior
- Year built:2007
Utilities
- Water:Public
- Sewer:Private Sewer
Finances and disclosures
- Price:$799,000
- Tax amount:$6,570 (2025)
New listings near 46 Easter Dr
- Coming Soon
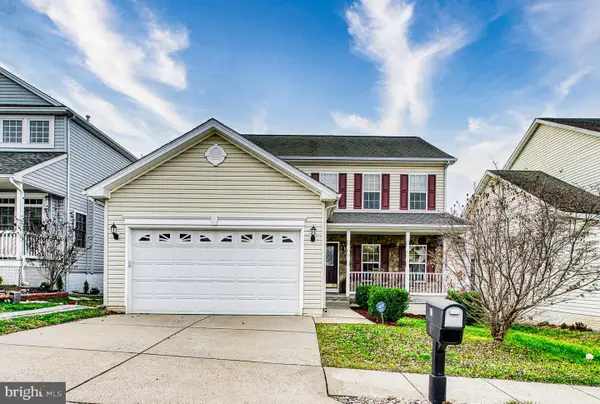 $570,000Coming Soon5 beds 4 baths
$570,000Coming Soon5 beds 4 baths21 Carlsbad Dr, STAFFORD, VA 22554
MLS# VAST2044822Listed by: SAMSON PROPERTIES - New
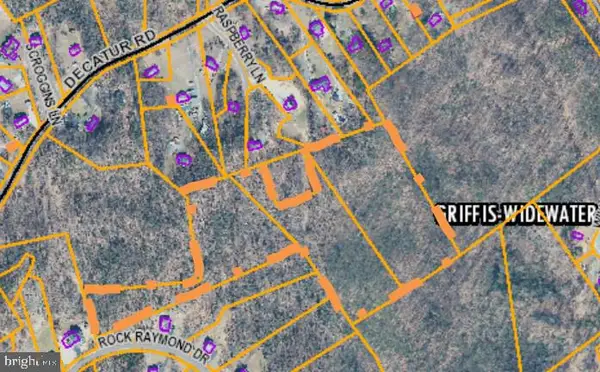 $439,950Active17.23 Acres
$439,950Active17.23 AcresRock Raymond Dr, STAFFORD, VA 22554
MLS# VAST2044824Listed by: JASON MITCHELL GROUP - Coming Soon
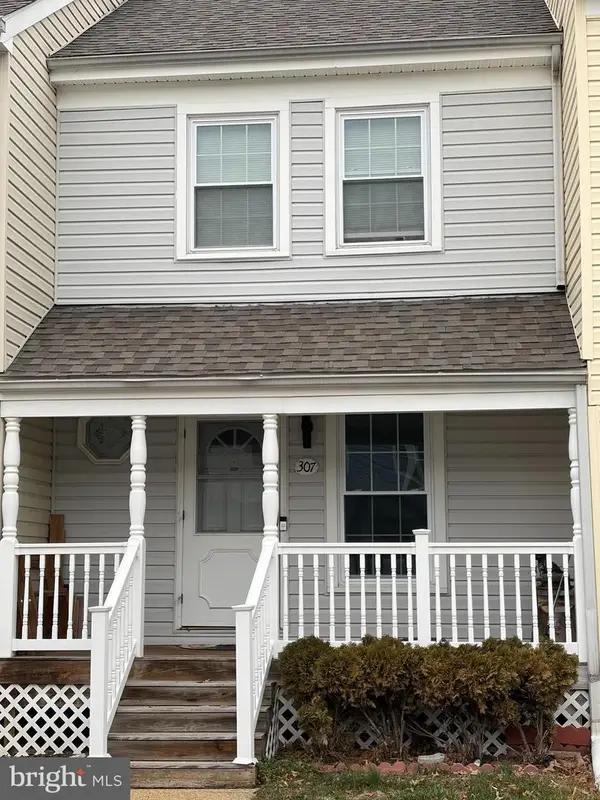 $225,000Coming Soon2 beds 2 baths
$225,000Coming Soon2 beds 2 baths307 Madison Ct, STAFFORD, VA 22554
MLS# VAST2044818Listed by: SAMSON PROPERTIES - Coming Soon
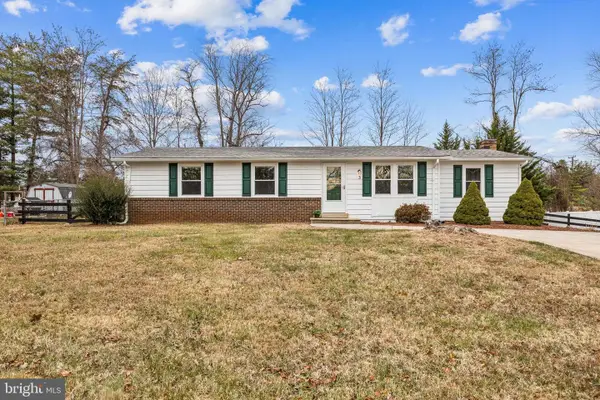 $388,500Coming Soon3 beds 1 baths
$388,500Coming Soon3 beds 1 baths3 Martha Ct, STAFFORD, VA 22554
MLS# VAST2044730Listed by: PEARSON SMITH REALTY, LLC  $775,000Pending5 beds 5 baths3,866 sq. ft.
$775,000Pending5 beds 5 baths3,866 sq. ft.121 Mountain Path Ln, STAFFORD, VA 22554
MLS# VAST2044806Listed by: CENTURY 21 NEW MILLENNIUM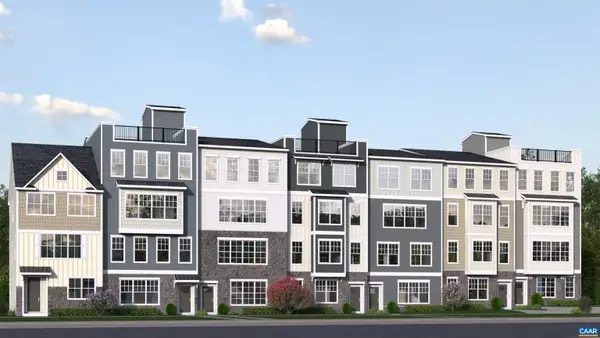 $355,195Pending3 beds 3 baths1,671 sq. ft.
$355,195Pending3 beds 3 baths1,671 sq. ft.4B Ryan Way, CHARLOTTESVILLE, VA 22911
MLS# 671916Listed by: NEST REALTY GROUP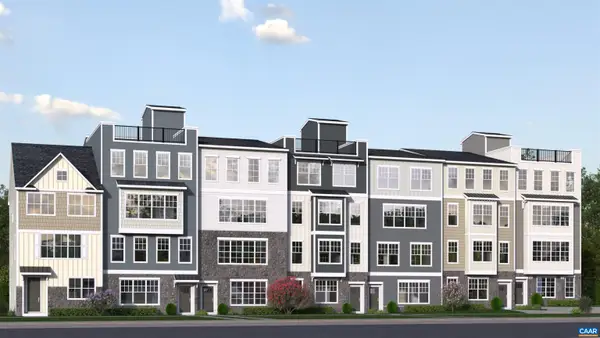 $355,795Pending3 beds 3 baths1,653 sq. ft.
$355,795Pending3 beds 3 baths1,653 sq. ft.2B Ryan Way, CHARLOTTESVILLE, VA 22911
MLS# 671917Listed by: NEST REALTY GROUP- New
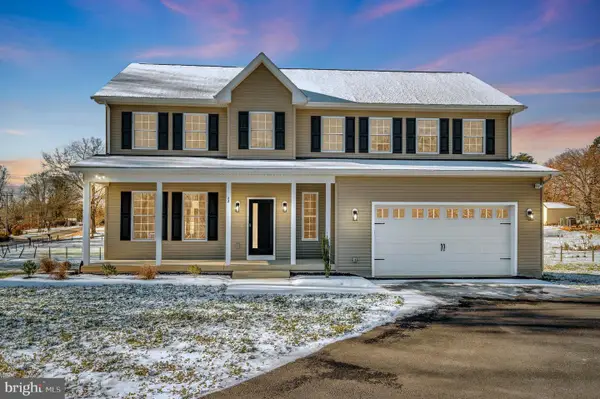 $895,000Active5 beds 4 baths3,619 sq. ft.
$895,000Active5 beds 4 baths3,619 sq. ft.22 Rock Hill Church Rd, STAFFORD, VA 22556
MLS# VAST2044754Listed by: CENTURY 21 REDWOOD REALTY - New
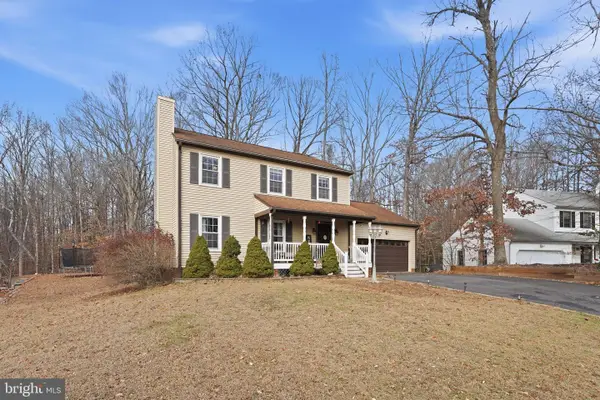 $469,900Active3 beds 3 baths1,680 sq. ft.
$469,900Active3 beds 3 baths1,680 sq. ft.2076 Aquia Dr, STAFFORD, VA 22554
MLS# VAST2044772Listed by: COLDWELL BANKER ELITE - Coming Soon
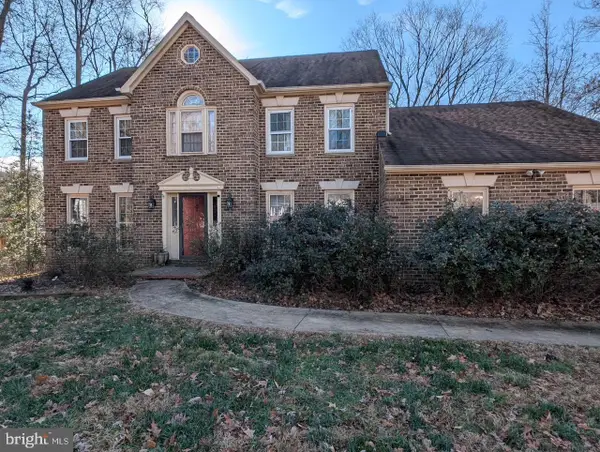 $606,000Coming Soon5 beds 3 baths
$606,000Coming Soon5 beds 3 baths300 Whaler Cv, STAFFORD, VA 22554
MLS# VAST2044788Listed by: SAMSON PROPERTIES
