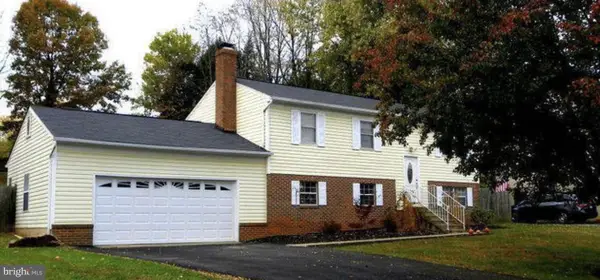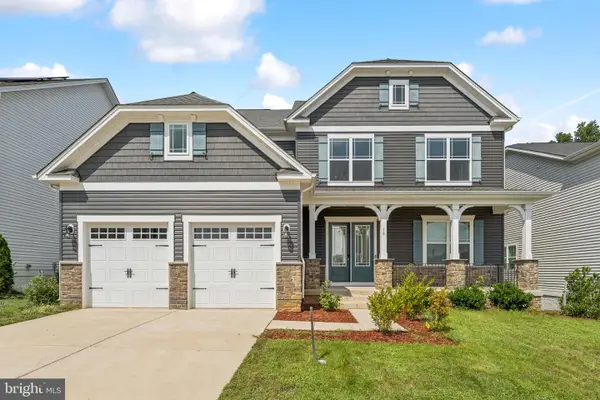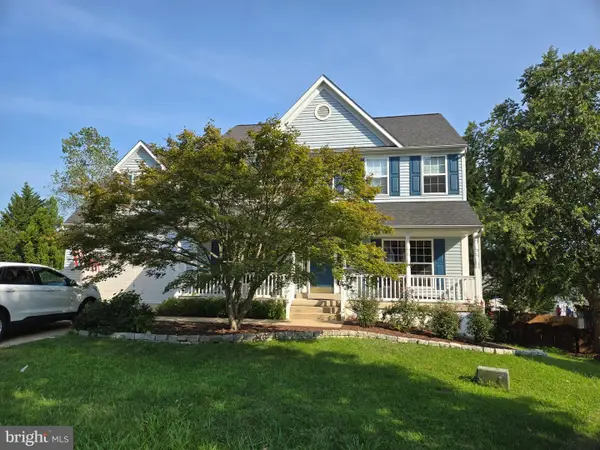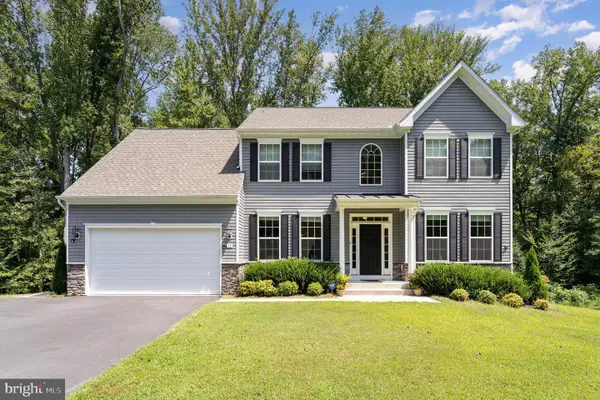467 Vandegrift Rd, STAFFORD, VA 22554
Local realty services provided by:ERA OakCrest Realty, Inc.



467 Vandegrift Rd,STAFFORD, VA 22554
$724,999
- 5 Beds
- 5 Baths
- 3,912 sq. ft.
- Single family
- Active
Listed by:stephen k tangwa
Office:samson properties
MLS#:VAST2041626
Source:BRIGHTMLS
Price summary
- Price:$724,999
- Price per sq. ft.:$185.33
- Monthly HOA dues:$75
About this home
Welcome to one of Ryan Homes’ most sought-after and spacious floor plans—the Hudson Model—offering more space, comfort, and thoughtful design than the Columbia or other standard layouts. This impressive 5-bedroom, 4.5-bathroom home combines modern elegance with everyday functionality, making it perfect for growing families or those who love to entertain. Interior Highlights include Luxury Primary Suite: Retreat to your oversized owner’s suite featuring two large walk-in closets, drop ceiling architectural detail, and a spa-inspired soaking tub. Main Living Area features stylish and low-maintenance vinyl wood flooring adds warmth and sophistication. Dedicated Office ideal for remote work or study, seamlessly integrated into the main level. Fully finished Basement includes a private bedroom, an unfinished flex room (currently used as a gym), and a convenient drop-down staircase exit. Separate Laundry Room adds convenience and helps keep daily routines organized. Whole-Home Humidifier attached to the HVAC system to maintain optimal indoor air quality year-round. Big Spring Estates community is a family-friendly neighborhood: A safe and modern community with ongoing new construction—adding long-term value to your investment.
Conveniently located about a minute to Route 1 and 5 minutes to I-95, making commuting to D.C. or surrounding areas a breeze. Minutes from Stafford Marketplace, Central Park, Publix, and a variety of shopping, dining, and entertainment options. Located in a highly desirable school district.
Community Playground great for families with young children and fostering neighborhood connections.
Don’t miss your chance to own this exceptional, move-in ready home in one of Stafford’s most desirable locations. Schedule your private tour today!
Contact an agent
Home facts
- Year built:2023
- Listing Id #:VAST2041626
- Added:11 day(s) ago
- Updated:August 19, 2025 at 01:40 PM
Rooms and interior
- Bedrooms:5
- Total bathrooms:5
- Full bathrooms:4
- Half bathrooms:1
- Living area:3,912 sq. ft.
Heating and cooling
- Heating:Baseboard - Electric, Electric
Structure and exterior
- Year built:2023
- Building area:3,912 sq. ft.
- Lot area:0.18 Acres
Utilities
- Water:Public
- Sewer:Public Sewer
Finances and disclosures
- Price:$724,999
- Price per sq. ft.:$185.33
- Tax amount:$5,487 (2024)
New listings near 467 Vandegrift Rd
- Coming Soon
 $425,000Coming Soon4 beds 2 baths
$425,000Coming Soon4 beds 2 baths95 Vista Woods Rd, STAFFORD, VA 22556
MLS# VAST2041696Listed by: KELLER WILLIAMS REALTY - New
 $894,000Active4 beds 4 baths4,258 sq. ft.
$894,000Active4 beds 4 baths4,258 sq. ft.58 Boxelder Dr, STAFFORD, VA 22554
MLS# VAST2041996Listed by: SAMSON PROPERTIES - Coming Soon
 $660,000Coming Soon5 beds 4 baths
$660,000Coming Soon5 beds 4 baths16 Basket Ct, STAFFORD, VA 22554
MLS# VAST2041956Listed by: CENTURY 21 NEW MILLENNIUM - Coming SoonOpen Sat, 12 to 2pm
 $750,000Coming Soon6 beds 4 baths
$750,000Coming Soon6 beds 4 baths17 Accokeek View Ln, STAFFORD, VA 22554
MLS# VAST2041714Listed by: AT YOUR SERVICE REALTY - Coming Soon
 $450,000Coming Soon3 beds 4 baths
$450,000Coming Soon3 beds 4 baths707 Galway Ln, STAFFORD, VA 22554
MLS# VAST2041942Listed by: EXP REALTY, LLC - New
 $799,900Active5 beds 4 baths5,184 sq. ft.
$799,900Active5 beds 4 baths5,184 sq. ft.104 Dent Rd, STAFFORD, VA 22554
MLS# VAST2041948Listed by: CENTURY 21 REDWOOD REALTY - Open Sat, 12 to 2pmNew
 $385,000Active3 beds 4 baths2,156 sq. ft.
$385,000Active3 beds 4 baths2,156 sq. ft.114 Austin Ct, STAFFORD, VA 22554
MLS# VAST2041936Listed by: CITY REALTY - Coming Soon
 $445,000Coming Soon4 beds 4 baths
$445,000Coming Soon4 beds 4 baths405 Hatchers Run Ct, STAFFORD, VA 22554
MLS# VAST2041862Listed by: REAL BROKER, LLC - New
 $114,000Active1 Acres
$114,000Active1 Acres230 Tacketts Mill Rd, STAFFORD, VA 22556
MLS# VAST2041926Listed by: EXP REALTY, LLC - Coming SoonOpen Sun, 1 to 4pm
 $930,000Coming Soon5 beds 4 baths
$930,000Coming Soon5 beds 4 baths227 Brafferton Blvd, STAFFORD, VA 22554
MLS# VAST2041814Listed by: CENTURY 21 REDWOOD REALTY

