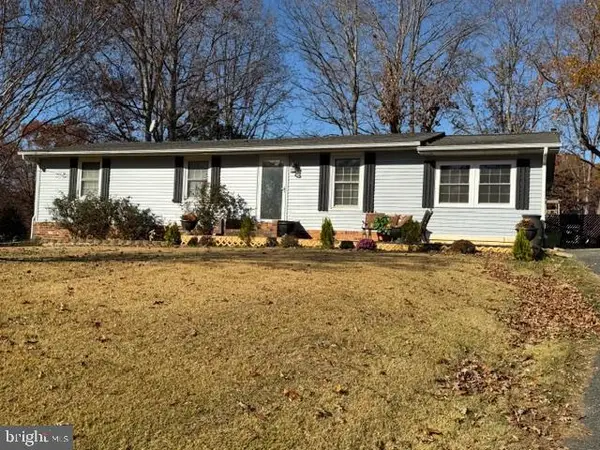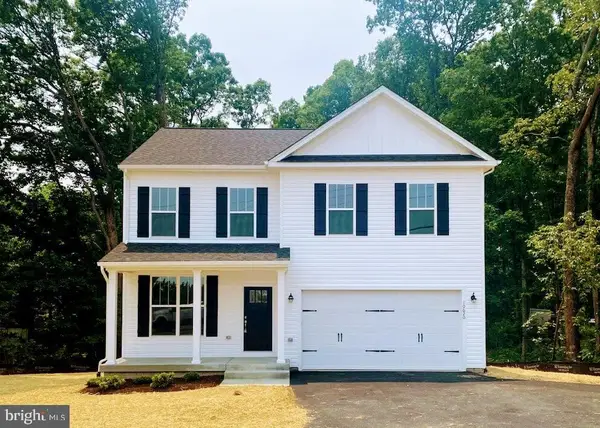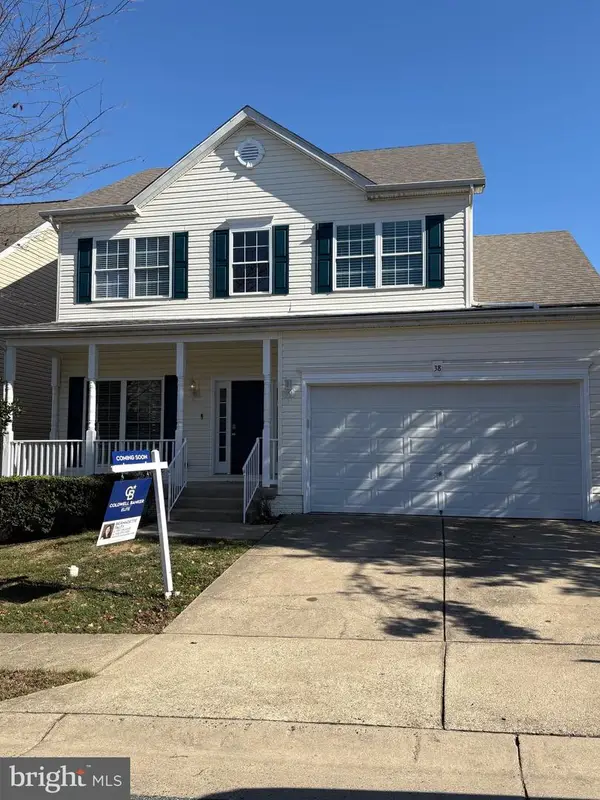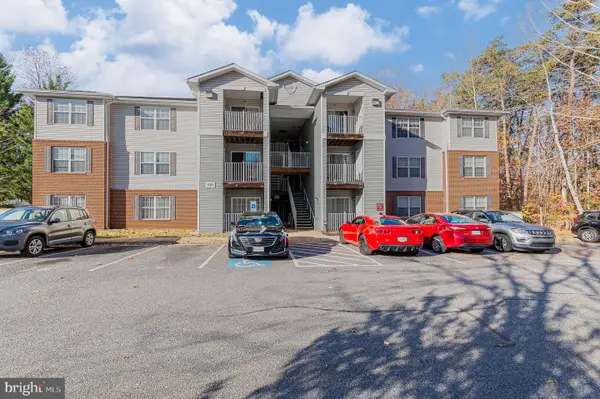48 Brittany Ln, Stafford, VA 22554
Local realty services provided by:ERA Reed Realty, Inc.
48 Brittany Ln,Stafford, VA 22554
$619,500
- 4 Beds
- 4 Baths
- 3,780 sq. ft.
- Single family
- Pending
Listed by: debbie irwin
Office: berkshire hathaway homeservices penfed realty
MLS#:VAST2042328
Source:BRIGHTMLS
Price summary
- Price:$619,500
- Price per sq. ft.:$163.89
- Monthly HOA dues:$72
About this home
For sale…your next home! This charming 4-bedroom, 3.5-bathroom home in sought after Hampton Oak is perfect for comfortable and convenient living. 🏡 A two-story foyer grandly welcomes you as you enter. The main level features a spacious kitchen with an island, a large pantry, table space, and bonus space/sunroom. 🍽️ Off the kitchen, you’ll walk into the family room, with a fireplace and a wall of welcoming windows. The living room is on the front of the house, off the foyer. The dining room, on the rear of the house, is large and loaded with natural light. Upstairs, you'll settle in to four bedrooms and two full baths, including a large master suite. 🛏️🛁 The basement offers a HUGE recreation room, an additional bonus room, a full bathroom, and an extra room suitable for an office or guest bedroom. 🖥️ Enjoy a short walk to the elementary school and convenient access to the commuter lot just one mile away. Located three miles from I-95 and shopping and restaurants, this home combines space, convenience, and style. 🛍️✨
Contact an agent
Home facts
- Year built:1998
- Listing ID #:VAST2042328
- Added:78 day(s) ago
- Updated:November 16, 2025 at 08:28 AM
Rooms and interior
- Bedrooms:4
- Total bathrooms:4
- Full bathrooms:3
- Half bathrooms:1
- Living area:3,780 sq. ft.
Heating and cooling
- Cooling:Ceiling Fan(s), Central A/C
- Heating:Central, Natural Gas
Structure and exterior
- Year built:1998
- Building area:3,780 sq. ft.
- Lot area:0.2 Acres
Schools
- High school:NORTH STAFFORD
- Middle school:HH POOLE
- Elementary school:HAMPTON OAKS
Utilities
- Water:Public
- Sewer:Public Sewer
Finances and disclosures
- Price:$619,500
- Price per sq. ft.:$163.89
- Tax amount:$4,831 (2025)
New listings near 48 Brittany Ln
- Coming SoonOpen Fri, 4:30 to 6:30pm
 $889,999Coming Soon5 beds 5 baths
$889,999Coming Soon5 beds 5 baths508 Crab Apple Dr, STAFFORD, VA 22554
MLS# VAST2044248Listed by: KELLER WILLIAMS CAPITAL PROPERTIES - Coming Soon
 $399,900Coming Soon3 beds 2 baths
$399,900Coming Soon3 beds 2 baths5 Turner Dr, STAFFORD, VA 22556
MLS# VAST2044246Listed by: LONG & FOSTER REAL ESTATE, INC. - New
 $449,900Active4 beds 3 baths1,552 sq. ft.
$449,900Active4 beds 3 baths1,552 sq. ft.101 Pelican Cv, STAFFORD, VA 22554
MLS# VAST2042400Listed by: EXP REALTY, LLC - Coming Soon
 $749,000Coming Soon6 beds 5 baths
$749,000Coming Soon6 beds 5 baths15 Jason Ct, STAFFORD, VA 22554
MLS# VAST2044134Listed by: BERKSHIRE HATHAWAY HOMESERVICES PENFED REALTY  $429,000Pending4 beds 2 baths900 sq. ft.
$429,000Pending4 beds 2 baths900 sq. ft.8 Stones Throw Way, STAFFORD, VA 22554
MLS# VAST2044184Listed by: BERKSHIRE HATHAWAY HOMESERVICES PENFED REALTY- New
 $624,900Active4 beds 3 baths2,206 sq. ft.
$624,900Active4 beds 3 baths2,206 sq. ft.8 William&mary Ln, STAFFORD, VA 22554
MLS# VAST2044194Listed by: MACDOC PROPERTY MANGEMENT LLC - Coming Soon
 $579,999Coming Soon4 beds 3 baths
$579,999Coming Soon4 beds 3 baths38 Hot Springs Way, STAFFORD, VA 22554
MLS# VAST2044200Listed by: COLDWELL BANKER ELITE - New
 $760,000Active5 beds 4 baths3,044 sq. ft.
$760,000Active5 beds 4 baths3,044 sq. ft.220 Almond Dr, STAFFORD, VA 22554
MLS# VAST2044202Listed by: HEATHERMAN HOMES, LLC. - New
 $499,000Active4 beds 4 baths2,759 sq. ft.
$499,000Active4 beds 4 baths2,759 sq. ft.42 Catherine Ln, STAFFORD, VA 22554
MLS# VAST2044204Listed by: REAL BROKER, LLC - New
 $269,900Active2 beds 2 baths1,304 sq. ft.
$269,900Active2 beds 2 baths1,304 sq. ft.501 Garrison Woods Dr #303, STAFFORD, VA 22556
MLS# VAST2044234Listed by: CENTURY 21 NEW MILLENNIUM
