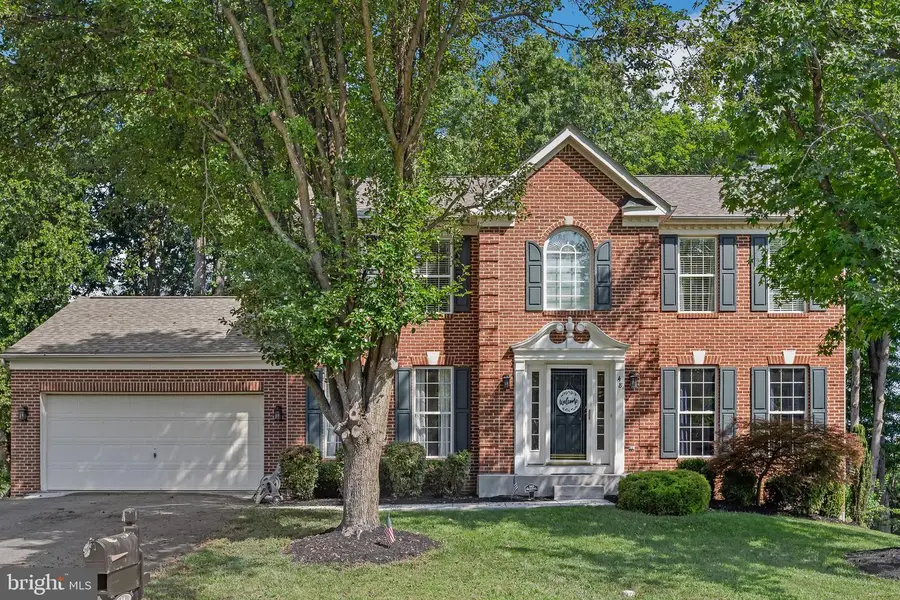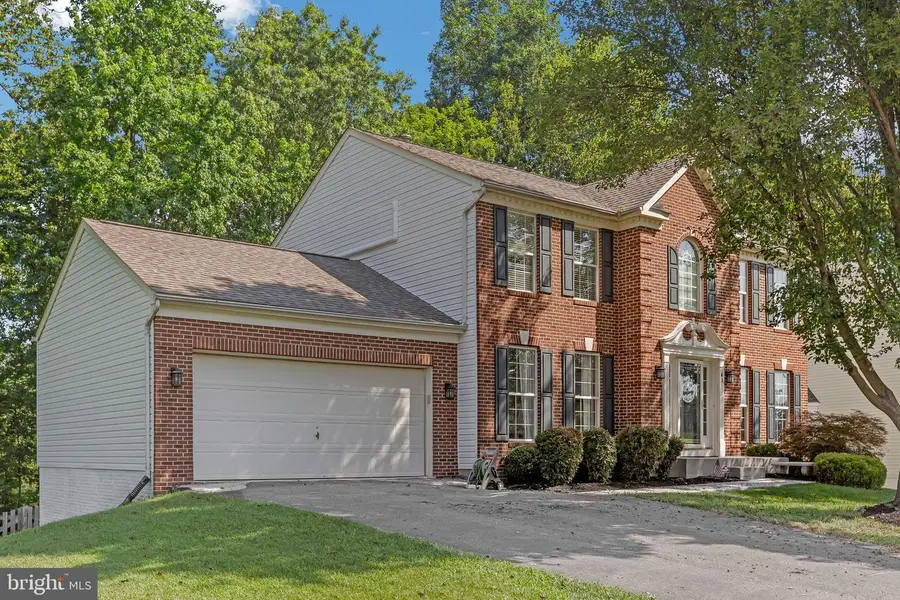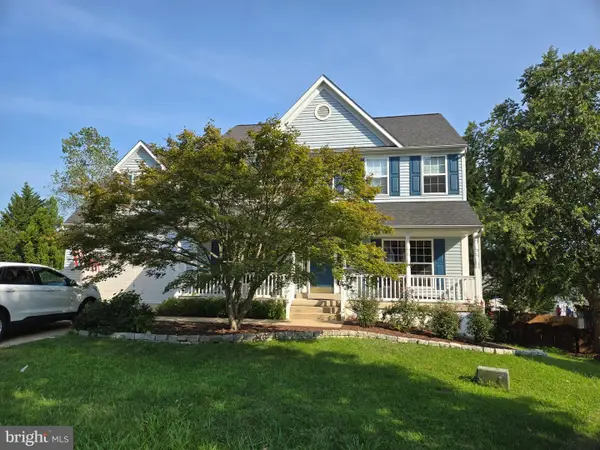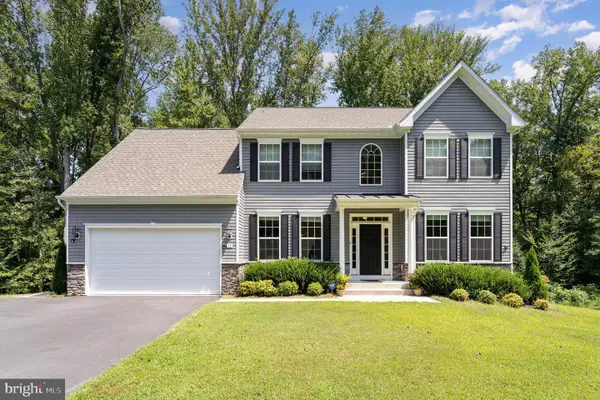48 Montgomery Dr, STAFFORD, VA 22556
Local realty services provided by:ERA Statewide Realty



48 Montgomery Dr,STAFFORD, VA 22556
$619,900
- 4 Beds
- 4 Baths
- 2,910 sq. ft.
- Single family
- Active
Listed by:melissa j stewart
Office:coldwell banker elite
MLS#:VAST2040908
Source:BRIGHTMLS
Price summary
- Price:$619,900
- Price per sq. ft.:$213.02
- Monthly HOA dues:$60.33
About this home
Motivated Seller! Welcome to your dream home—where comfort, charm, and thoughtful upgrades come together beautifully in this stunning brick-front colonial tucked away on a quiet cul-de-sac! Lovingly maintained and move-in ready, this spacious home offers a perfect blend of elegance and everyday convenience. From the moment you arrive, the curb appeal is undeniable with its classic brick façade, well-manicured lawn, and in-ground irrigation system to keep it all lush and green. Step inside to a sun-filled two-story foyer and beautiful bamboo hardwood flooring that flows through both the main and upper levels. The formal living and dining rooms are adorned with elegant crown and chair rail molding—ideal spaces for entertaining or enjoying quiet evenings in. The heart of the home is the gourmet kitchen, complete with rich cherry cabinetry, granite countertops, stainless steel appliances, an island for prep work, and a pantry for storage. The sunny breakfast area opens to a large deck—perfect for dining al fresco or hosting weekend get-togethers. Just off the kitchen, the cozy family room features a gas fireplace and a welcoming atmosphere to relax and unwind. A conveniently updated half bath completes the main level. Upstairs, you'll find a generous primary suite designed for true rest and relaxation, with a spacious sitting area, and two walk-in closets. The spa-inspired en suite bath features a soaking tub, dual vanities, skylight, and tile floors. Three additional bedrooms are generously sized and share a beautifully updated hall bath. The finished walk-out basement adds even more living space—enjoy movie nights or game days in the expansive rec room with its own electric fireplace. There’s also a half bath, and a large laundry/storage area to keep everything organized. Out back, you’ll find a fully fenced yard with plenty of room to play or garden, and a firepit area ready for roasting marshmallows under the stars. The deck with stair access creates the perfect setting for summer barbecues or peaceful mornings with coffee in hand. This home has been thoughtfully cared for—every detail was designed to make living here easy, inviting, and enjoyable. RECENT UPDATES: New water heater, dishwasher, stove, microwave in late 2024 and new kitchen faucet in 22. Located near local schools, shopping, dining, and more—this home truly has it all. Don’t miss your opportunity to tour this exceptional home in person—schedule your private showing today and fall in love with everything it has to offer!
Contact an agent
Home facts
- Year built:1998
- Listing Id #:VAST2040908
- Added:34 day(s) ago
- Updated:August 18, 2025 at 02:48 PM
Rooms and interior
- Bedrooms:4
- Total bathrooms:4
- Full bathrooms:2
- Half bathrooms:2
- Living area:2,910 sq. ft.
Heating and cooling
- Cooling:Ceiling Fan(s), Central A/C, Wall Unit
- Heating:Forced Air, Natural Gas
Structure and exterior
- Roof:Asphalt
- Year built:1998
- Building area:2,910 sq. ft.
- Lot area:0.23 Acres
Schools
- High school:MOUNTAIN VIEW
- Middle school:A.G. WRIGHT
- Elementary school:GARRISONVILLE
Utilities
- Water:Public
- Sewer:Public Sewer
Finances and disclosures
- Price:$619,900
- Price per sq. ft.:$213.02
- Tax amount:$4,426 (2024)
New listings near 48 Montgomery Dr
- Coming Soon
 $660,000Coming Soon5 beds 4 baths
$660,000Coming Soon5 beds 4 baths16 Basket Ct, STAFFORD, VA 22554
MLS# VAST2041956Listed by: CENTURY 21 NEW MILLENNIUM - Coming SoonOpen Sat, 12 to 2pm
 $750,000Coming Soon6 beds 4 baths
$750,000Coming Soon6 beds 4 baths17 Accokeek View Ln, STAFFORD, VA 22554
MLS# VAST2041714Listed by: AT YOUR SERVICE REALTY - Coming Soon
 $450,000Coming Soon3 beds 4 baths
$450,000Coming Soon3 beds 4 baths707 Galway Ln, STAFFORD, VA 22554
MLS# VAST2041942Listed by: EXP REALTY, LLC - New
 $799,900Active5 beds 4 baths5,184 sq. ft.
$799,900Active5 beds 4 baths5,184 sq. ft.104 Dent Rd, STAFFORD, VA 22554
MLS# VAST2041948Listed by: CENTURY 21 REDWOOD REALTY - Coming SoonOpen Sat, 12 to 2pm
 $385,000Coming Soon3 beds 4 baths
$385,000Coming Soon3 beds 4 baths114 Austin Ct, STAFFORD, VA 22554
MLS# VAST2041936Listed by: CITY REALTY - Coming Soon
 $445,000Coming Soon4 beds 4 baths
$445,000Coming Soon4 beds 4 baths405 Hatchers Run Ct, STAFFORD, VA 22554
MLS# VAST2041862Listed by: REAL BROKER, LLC - New
 $114,000Active1 Acres
$114,000Active1 Acres230 Tacketts Mill Rd, STAFFORD, VA 22556
MLS# VAST2041926Listed by: EXP REALTY, LLC - Coming SoonOpen Sun, 1 to 4pm
 $930,000Coming Soon5 beds 4 baths
$930,000Coming Soon5 beds 4 baths227 Brafferton Blvd, STAFFORD, VA 22554
MLS# VAST2041814Listed by: CENTURY 21 REDWOOD REALTY - New
 $595,000Active4 beds 3 baths2,288 sq. ft.
$595,000Active4 beds 3 baths2,288 sq. ft.4 Macgregor Ridge Rd, STAFFORD, VA 22554
MLS# VAST2041788Listed by: HUWAR & ASSOCIATES, INC - New
 $389,000Active3 beds 3 baths1,206 sq. ft.
$389,000Active3 beds 3 baths1,206 sq. ft.511 Sedgwick Ct, STAFFORD, VA 22554
MLS# VAST2041906Listed by: JOYNER FINE PROPERTIES, INC.

