49 Easter Dr, STAFFORD, VA 22554
Local realty services provided by:ERA Central Realty Group
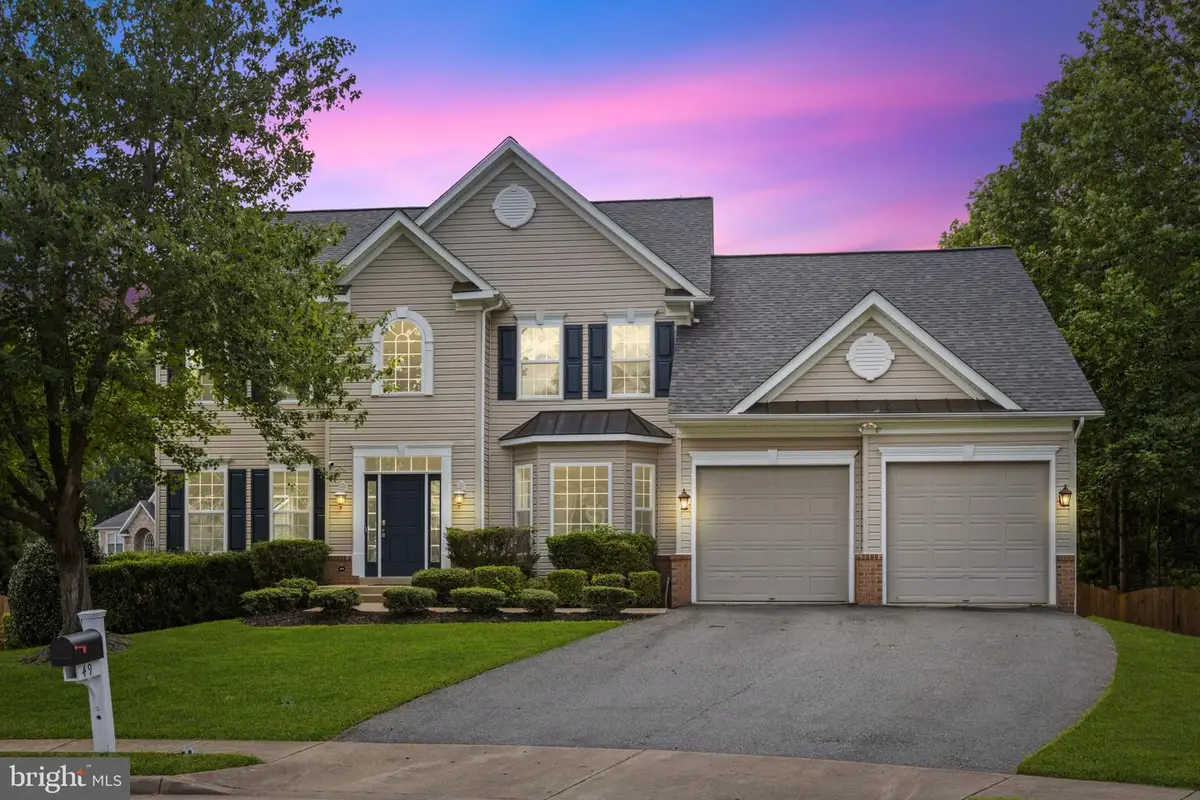
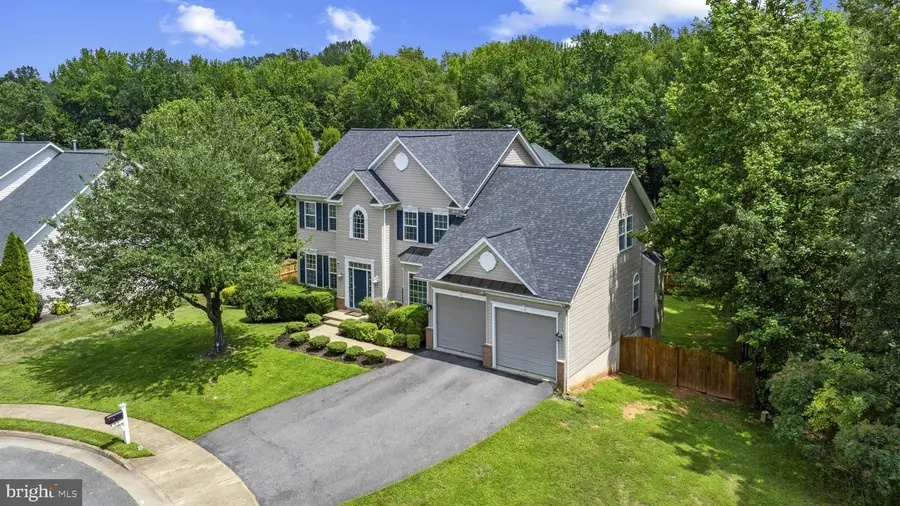
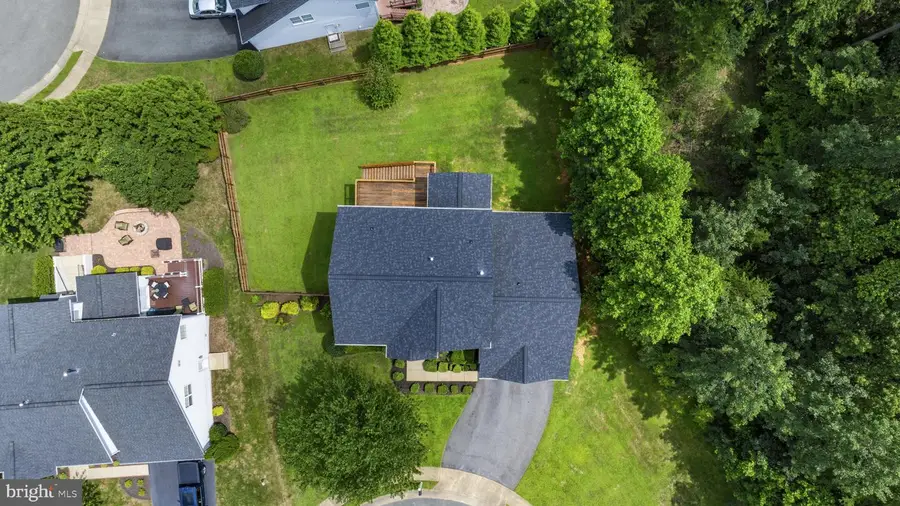
49 Easter Dr,STAFFORD, VA 22554
$769,500
- 5 Beds
- 4 Baths
- 4,611 sq. ft.
- Single family
- Active
Listed by:shivasti t singh
Office:samson properties
MLS#:VAST2041436
Source:BRIGHTMLS
Price summary
- Price:$769,500
- Price per sq. ft.:$166.88
- Monthly HOA dues:$83
About this home
Open House Sunday Aug. 17th 1pm to 3pm. Don't miss out on this rare treasure w/ desirable lot in cul-de-sac . This home is a show stopper w/ quality updates & the best backyard oasis. Foyer w/ cathedral ceilings showing off the stunning entry way. Features 5 bedrooms & a could be 6th, 3.5 bathrooms, recessed lights, gleaming oak hardwood, freshly painted throughout & new carpet throughout. Sep. Living & dinning room w/ 2 column's, bay window & chair railing. Open floorpan w/ gourmet kit., granite counters , stainless steel app., double oven, gas cooktop, pantry, built in microwave, wine rack, table space & is open to lovely sunroom. Sunroom w/ high ceilings, loads of windows leading to the divine outdoor deck oasis which is so serene you will use this space all year round. Cozy family room is a large space w/ gas fireplace, lots of light from the wall of windows, beautiful arched windows on both sides of the fireplace & surround sound. Office/den w/ hardwood floors & bay window. Grand owners suite is incredible, walk-in closet is massive, luxurious bathroom w/ double sinks, stand up shower & soaking tub. 3 spacious bedrooms & laundry upstairs for your convenience. Finished basement, ready for entertainment, parties or movie night. Huge 5th bedroom & could be 6th, full bathroom & walkout basement to the backyard. Utility area has lots of space could be gym or storage. This lot creates perfect ambiance, lavish trees, fenced backyard, level lot, 5 zone sprinkler system & lovely landscaping. 2 car garage, large driveway & street parking.
Contact an agent
Home facts
- Year built:2007
- Listing Id #:VAST2041436
- Added:17 day(s) ago
- Updated:August 19, 2025 at 01:46 PM
Rooms and interior
- Bedrooms:5
- Total bathrooms:4
- Full bathrooms:3
- Half bathrooms:1
- Living area:4,611 sq. ft.
Heating and cooling
- Cooling:Central A/C
- Heating:Forced Air, Natural Gas
Structure and exterior
- Roof:Composite
- Year built:2007
- Building area:4,611 sq. ft.
- Lot area:0.32 Acres
Schools
- High school:COLONIAL FORGE
Utilities
- Water:Public
- Sewer:Public Sewer
Finances and disclosures
- Price:$769,500
- Price per sq. ft.:$166.88
- Tax amount:$658,200 (2024)
New listings near 49 Easter Dr
- Coming Soon
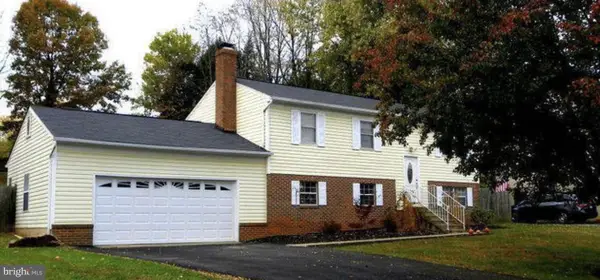 $425,000Coming Soon4 beds 2 baths
$425,000Coming Soon4 beds 2 baths95 Vista Woods Rd, STAFFORD, VA 22556
MLS# VAST2041696Listed by: KELLER WILLIAMS REALTY - New
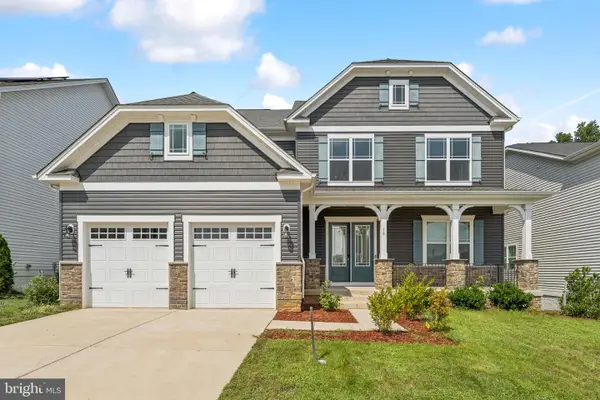 $894,000Active4 beds 4 baths4,258 sq. ft.
$894,000Active4 beds 4 baths4,258 sq. ft.58 Boxelder Dr, STAFFORD, VA 22554
MLS# VAST2041996Listed by: SAMSON PROPERTIES - Coming Soon
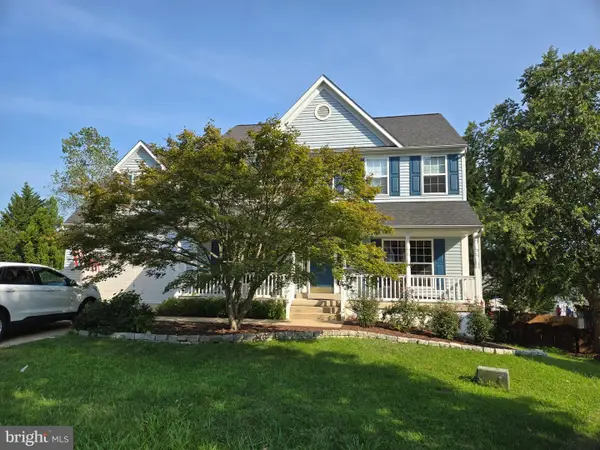 $660,000Coming Soon5 beds 4 baths
$660,000Coming Soon5 beds 4 baths16 Basket Ct, STAFFORD, VA 22554
MLS# VAST2041956Listed by: CENTURY 21 NEW MILLENNIUM - Coming SoonOpen Sat, 12 to 2pm
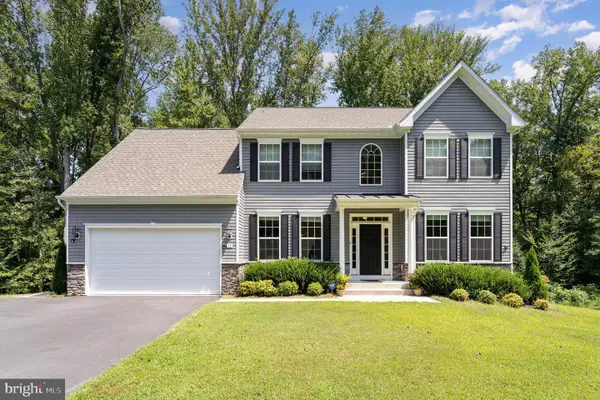 $750,000Coming Soon6 beds 4 baths
$750,000Coming Soon6 beds 4 baths17 Accokeek View Ln, STAFFORD, VA 22554
MLS# VAST2041714Listed by: AT YOUR SERVICE REALTY - Coming Soon
 $450,000Coming Soon3 beds 4 baths
$450,000Coming Soon3 beds 4 baths707 Galway Ln, STAFFORD, VA 22554
MLS# VAST2041942Listed by: EXP REALTY, LLC - New
 $799,900Active5 beds 4 baths5,184 sq. ft.
$799,900Active5 beds 4 baths5,184 sq. ft.104 Dent Rd, STAFFORD, VA 22554
MLS# VAST2041948Listed by: CENTURY 21 REDWOOD REALTY - Open Sat, 12 to 2pmNew
 $385,000Active3 beds 4 baths2,156 sq. ft.
$385,000Active3 beds 4 baths2,156 sq. ft.114 Austin Ct, STAFFORD, VA 22554
MLS# VAST2041936Listed by: CITY REALTY - Coming Soon
 $445,000Coming Soon4 beds 4 baths
$445,000Coming Soon4 beds 4 baths405 Hatchers Run Ct, STAFFORD, VA 22554
MLS# VAST2041862Listed by: REAL BROKER, LLC - New
 $114,000Active1 Acres
$114,000Active1 Acres230 Tacketts Mill Rd, STAFFORD, VA 22556
MLS# VAST2041926Listed by: EXP REALTY, LLC - Coming SoonOpen Sun, 1 to 4pm
 $930,000Coming Soon5 beds 4 baths
$930,000Coming Soon5 beds 4 baths227 Brafferton Blvd, STAFFORD, VA 22554
MLS# VAST2041814Listed by: CENTURY 21 REDWOOD REALTY

