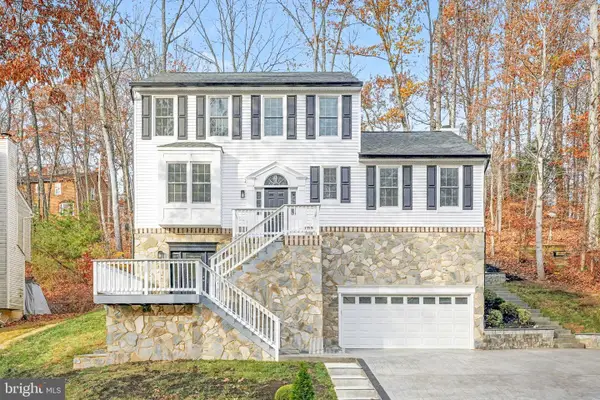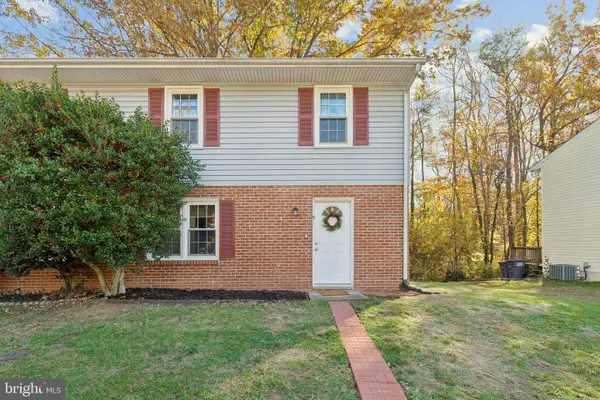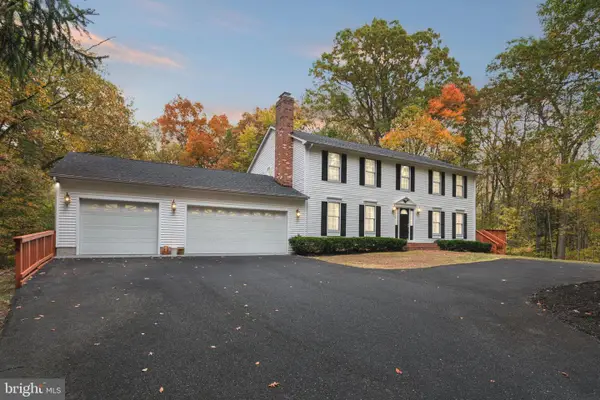5 Evergreen Ln, Stafford, VA 22554
Local realty services provided by:ERA Martin Associates
5 Evergreen Ln,Stafford, VA 22554
$300,000
- 3 Beds
- 2 Baths
- 1,152 sq. ft.
- Single family
- Active
Listed by: mark s peterson
Office: century 21 new millennium
MLS#:VAST2044322
Source:BRIGHTMLS
Price summary
- Price:$300,000
- Price per sq. ft.:$260.42
- Monthly HOA dues:$79
About this home
This freshly renovated 3-bedroom 2-bathroom townhouse is a stunner! The bright and spacious main level has new LVP floors throughout as well as recessed lighting in the living area for extra convenience. Wrap around to the dining area where the opening to the kitchen has been widened for extra space, very cool! The kitchen is fully updated as well. Oven/range 2024, refrigerator 2024, microwave 2024, Dishwasher 2024, Granite countertops with new cabinets and a new sink 2024. The main level has a remodeled half bathroom as well! The upper level has newer carpet and fresh paint with a fully remodeled full bathroom. The spacious primary bedroom has a very large walk-in closet in addition to a second closet. There are 2 other bedrooms upstairs, one which also has 2 closets! HVAC 2018, water heater 2023, all new insulation blown into attic in 2023 as well as having the roof inspected. Just move in and put your feet up! Conveniently located just seconds from I95 and commuter lots. Very close to restaurants (some within walking distance) and grocery shopping (Publix 1.5 miles away!) as well as Fountian Park (coming soon) and Stafford hospital, MWH urgent care and Stafford Courthouse. Commute just 15 minutes to Marine Corps Base Quantico, and a 15-minute drive to downtown Fredericksburg! Don't miss this one!
Contact an agent
Home facts
- Year built:1981
- Listing ID #:VAST2044322
- Added:1 day(s) ago
- Updated:November 20, 2025 at 11:43 PM
Rooms and interior
- Bedrooms:3
- Total bathrooms:2
- Full bathrooms:1
- Half bathrooms:1
- Living area:1,152 sq. ft.
Heating and cooling
- Heating:Central, Electric
Structure and exterior
- Year built:1981
- Building area:1,152 sq. ft.
- Lot area:0.06 Acres
Schools
- High school:COLONIAL FORGE
Utilities
- Water:Public
- Sewer:No Sewer System
Finances and disclosures
- Price:$300,000
- Price per sq. ft.:$260.42
- Tax amount:$2,351 (2025)
New listings near 5 Evergreen Ln
- New
 $624,900Active3 beds 4 baths2,582 sq. ft.
$624,900Active3 beds 4 baths2,582 sq. ft.2008 Coast Guard Dr, STAFFORD, VA 22554
MLS# VAST2044300Listed by: KELLER WILLIAMS CAPITAL PROPERTIES - New
 $300,000Active3 beds 2 baths1,152 sq. ft.
$300,000Active3 beds 2 baths1,152 sq. ft.5 Evergreen Ln, STAFFORD, VA 22554
MLS# VAST2044322Listed by: CENTURY 21 NEW MILLENNIUM - Coming SoonOpen Sat, 1 to 3pm
 $560,000Coming Soon3 beds 4 baths
$560,000Coming Soon3 beds 4 baths426 Indigo Way, STAFFORD, VA 22554
MLS# VAST2043088Listed by: KELLER WILLIAMS CAPITAL PROPERTIES - New
 $382,000Active4 beds 2 baths2,470 sq. ft.
$382,000Active4 beds 2 baths2,470 sq. ft.2018 Farragut Dr, STAFFORD, VA 22554
MLS# VAST2044334Listed by: CTI REAL ESTATE - New
 $749,900Active4 beds 3 baths2,500 sq. ft.
$749,900Active4 beds 3 baths2,500 sq. ft.2044 Aquia Dr, STAFFORD, VA 22554
MLS# VAST2044328Listed by: MACDOC PROPERTY MANGEMENT LLC - New
 $399,990Active3 beds 3 baths2,038 sq. ft.
$399,990Active3 beds 3 baths2,038 sq. ft.246 Violet Way #1, STAFFORD, VA 22554
MLS# VAST2044318Listed by: BROOKFIELD MID-ATLANTIC BROKERAGE, LLC - New
 $1,075,000Active6 beds 5 baths6,400 sq. ft.
$1,075,000Active6 beds 5 baths6,400 sq. ft.70 Partridge Ln, STAFFORD, VA 22556
MLS# VAST2044306Listed by: MILITARY PRIME PROPERTY MANAGEMENT - New
 $950,000Active4 beds 4 baths3,836 sq. ft.
$950,000Active4 beds 4 baths3,836 sq. ft.19 Windrush Ct, STAFFORD, VA 22554
MLS# VAST2041764Listed by: BERKSHIRE HATHAWAY HOMESERVICES PENFED REALTY - New
 $895,000Active3 beds 4 baths5,171 sq. ft.
$895,000Active3 beds 4 baths5,171 sq. ft.78 Madeline Ln, STAFFORD, VA 22556
MLS# VAST2044302Listed by: CENTURY 21 NEW MILLENNIUM - New
 $399,900Active3 beds 4 baths1,332 sq. ft.
$399,900Active3 beds 4 baths1,332 sq. ft.200 Torbert Loop, STAFFORD, VA 22554
MLS# VAST2044286Listed by: SAMSON PROPERTIES
