527 Apricot St, Stafford, VA 22554
Local realty services provided by:O'BRIEN REALTY ERA POWERED
527 Apricot St,Stafford, VA 22554
$799,990
- 5 Beds
- 5 Baths
- 4,594 sq. ft.
- Single family
- Active
Listed by: doreen boggs
Office: coldwell banker elite
MLS#:VAST2042788
Source:BRIGHTMLS
Price summary
- Price:$799,990
- Price per sq. ft.:$174.14
- Monthly HOA dues:$140
About this home
Welcome to your dream home in amenity-rich Embrey Mill. This beautifully maintained residence offers 5 bedrooms, 5 full baths, and over 4,500 finished square feet of stylish living across three fully finished levels, including a two-car front-loading garage. Situated on a rare private lot backing to serene wooded views, this home blends comfort, convenience, and luxury in one of North Stafford’s most desirable communities. From the inviting covered front porch, you are welcomed into a home designed for modern living. Inside, the main level boasts expansive engineered hardwood floors that add a touch of sophistication throughout. The flexible office or sitting room offers a versatile space to suit your needs—whether it's work or relaxation. The bright formal dining room, adorned with crown and chair molding, is perfect for hosting memorable dinners. The gourmet kitchen is truly a chef’s dream! With a butler’s pantry, granite counters, custom cabinetry with glass accents, and a chic stiletto-accented backsplash, this kitchen is as stylish as it is functional. The wall oven, gas cooktop, and large island with seating invite everything from cozy morning coffee to unforgettable dinner parties. The spacious eat-in area provides a casual spot for morning coffee or family breakfasts. Plus, enjoy easy access to the back composite deck, perfect for grilling and outdoor dining! This is an ideal setting for relaxing after a long day or hosting weekend cookouts while taking in the peaceful wooded views. The kitchen seamlessly flows into the open family room, and with its cozy gas fireplace, it makes entertaining a joy, creating a warm and welcoming ambiance. This level also includes a convenient main-level bedroom with a full bath, ideal for guests or anyone seeking easy accessibility. The practical mudroom combines style and function, with a coat closet and custom-built-in storage that keeps outerwear and shoes neatly organized. Beautiful wood steps lead to the upper level, where a versatile loft awaits—perfect for a playroom, office, or gaming area. From there, you’ll indulge in the spacious primary suite, featuring a tray ceiling, TWO walk-in closets, and a spa-inspired bath complete with a soaking tub, dual vanity, tiled shower, and private water closet. Three additional bedrooms elevate the upper level, including one with its own private en-suite bath and walk-in closet. Two more bedrooms are thoughtfully connected by a Jack-and-Jill bath featuring a dual vanity and a separate water closet. An upper-level laundry is perfect for everyday convenience. The walk-out lower level offers a spacious recreation room, full bath, and an additional room ideal for a sixth bedroom, office, or craft room. An adjacent large storage closet could easily be converted into a bedroom closet if desired. The unfinished portion of the basement also includes added shelving, providing even more convenient storage space. From this level, you can step outside to a patio that extends your outdoor living space and connects seamlessly to the backyard. The fully fenced yard with vinyl fencing, irrigation system, and storage shed combines convenience with charm. Additional highlights include a dual HVAC system (with one unit replaced in 2025) and a security alarm system for added peace of mind. Community amenities span 285 acres of open space, two pools, a community center, Grounds Bistro & Café, a dog park, multiple jogging/biking trails, playgrounds, an amphitheater, a community garden, and more! The Jeff Rouse Sports Center, with gym membership and indoor pools, is also just minutes away. Unbeatable location—walk to the community pool, café, and Publix at Embrey Mill Town Center. Minutes to I-95 express lanes, commuter lots, Stafford Hospital, restaurants, and shopping. Easy commute to Quantico and the FBI Academy. Don’t miss the 3D Matterport tour and this rare opportunity to own a spacious, upgraded home in sought-after Embrey Mill!
Contact an agent
Home facts
- Year built:2017
- Listing ID #:VAST2042788
- Added:96 day(s) ago
- Updated:January 06, 2026 at 02:34 PM
Rooms and interior
- Bedrooms:5
- Total bathrooms:5
- Full bathrooms:5
- Living area:4,594 sq. ft.
Heating and cooling
- Cooling:Ceiling Fan(s), Central A/C
- Heating:Central, Natural Gas
Structure and exterior
- Roof:Architectural Shingle
- Year built:2017
- Building area:4,594 sq. ft.
- Lot area:0.18 Acres
Schools
- High school:COLONIAL FORGE
- Middle school:H.H. POOLE
- Elementary school:WINDING CREEK
Utilities
- Water:Public
- Sewer:Public Sewer
Finances and disclosures
- Price:$799,990
- Price per sq. ft.:$174.14
- Tax amount:$6,729 (2025)
New listings near 527 Apricot St
- New
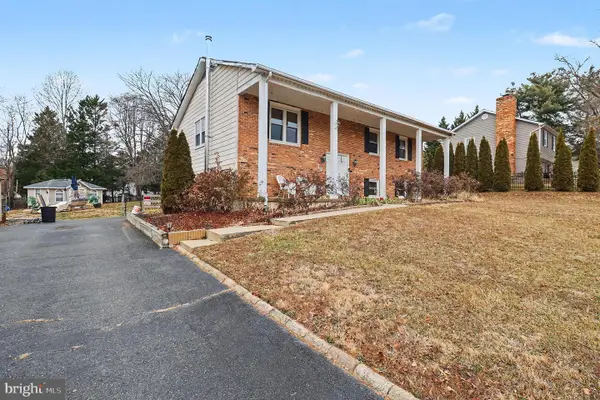 $450,000Active5 beds 3 baths1,276 sq. ft.
$450,000Active5 beds 3 baths1,276 sq. ft.121 Shenandoah Ln, STAFFORD, VA 22554
MLS# VAST2045010Listed by: BERKSHIRE HATHAWAY HOMESERVICES PENFED REALTY - Coming Soon
 $925,000Coming Soon5 beds 4 baths
$925,000Coming Soon5 beds 4 baths116 Hidden Ln, STAFFORD, VA 22556
MLS# VAST2044904Listed by: PEARSON SMITH REALTY, LLC - Coming Soon
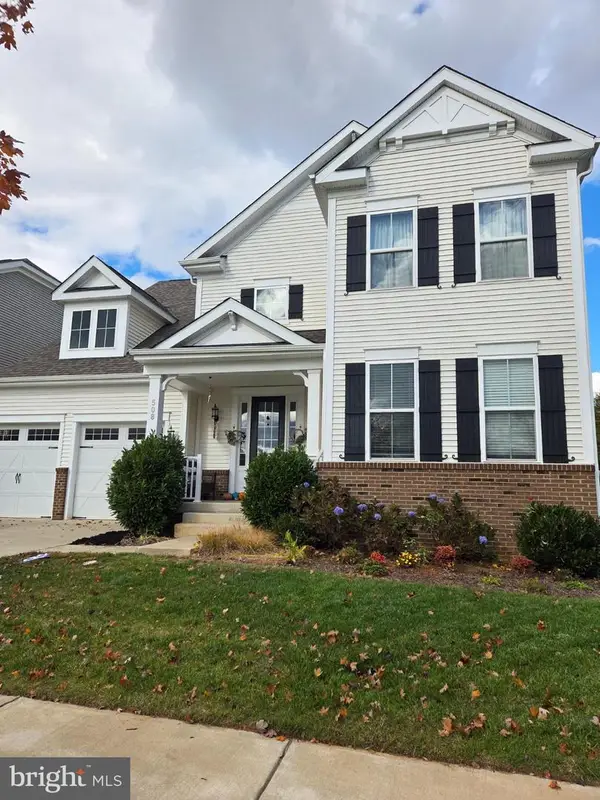 $839,000Coming Soon5 beds 5 baths
$839,000Coming Soon5 beds 5 baths508 Crab Apple Dr, STAFFORD, VA 22554
MLS# VAST2044982Listed by: REDFIN CORPORATION - Coming Soon
 $329,950Coming Soon2 beds 2 baths
$329,950Coming Soon2 beds 2 baths309 Providence St #309, STAFFORD, VA 22554
MLS# VAST2044696Listed by: METRO HOUSE - Coming Soon
 $625,000Coming Soon5 beds 4 baths
$625,000Coming Soon5 beds 4 baths35 Doria Hill Dr, STAFFORD, VA 22554
MLS# VAST2044956Listed by: KELLER WILLIAMS REALTY - Coming Soon
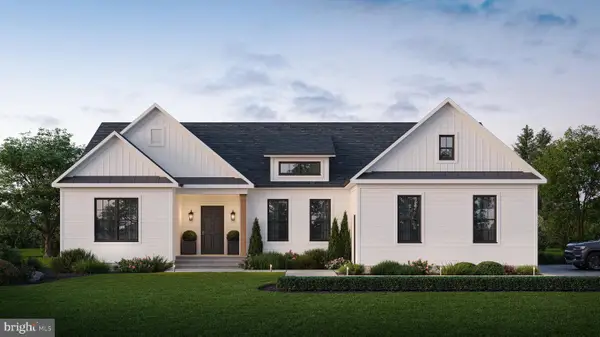 $920,990Coming Soon3 beds 4 baths
$920,990Coming Soon3 beds 4 bathsLot 140 Running Brook Ct, STAFFORD, VA 22554
MLS# VAST2044966Listed by: BERKSHIRE HATHAWAY HOMESERVICES PENFED REALTY - New
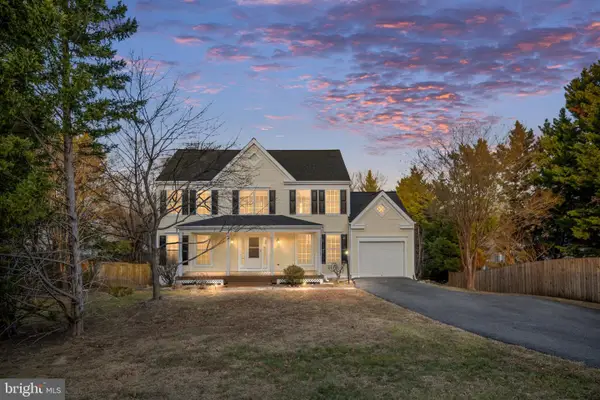 $554,900Active4 beds 4 baths2,078 sq. ft.
$554,900Active4 beds 4 baths2,078 sq. ft.141 Northampton Blvd, STAFFORD, VA 22554
MLS# VAST2043830Listed by: AGS BROWNING REALTY - New
 $465,000Active3 beds 4 baths1,920 sq. ft.
$465,000Active3 beds 4 baths1,920 sq. ft.500 Woodstream Cir #15146, STAFFORD, VA 22556
MLS# VAST2044856Listed by: GOLSTON REAL ESTATE INC. - Coming Soon
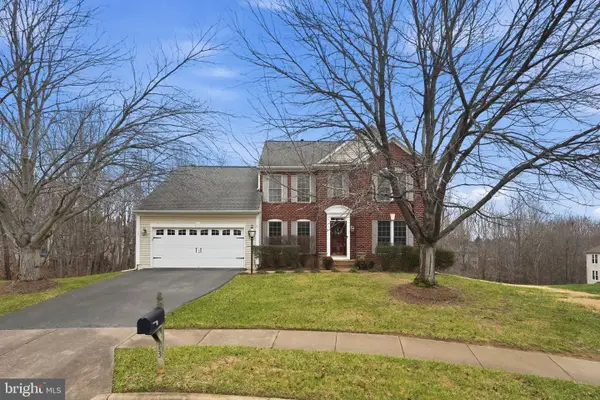 $579,900Coming Soon4 beds 3 baths
$579,900Coming Soon4 beds 3 baths13 New Brunswick Ct, STAFFORD, VA 22554
MLS# VAST2044948Listed by: SAMSON PROPERTIES 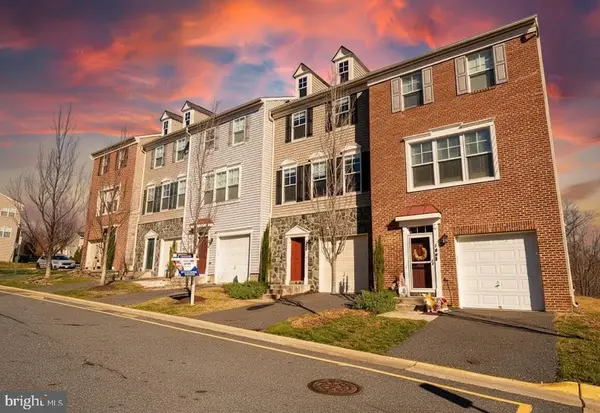 $459,900Active3 beds 4 baths2,252 sq. ft.
$459,900Active3 beds 4 baths2,252 sq. ft.107 Hollister Ln, STAFFORD, VA 22556
MLS# VAST2044366Listed by: EXP REALTY, LLC
