57 Everglades Ln, STAFFORD, VA 22554
Local realty services provided by:ERA Valley Realty
57 Everglades Ln,STAFFORD, VA 22554
$567,000
- 5 Beds
- 3 Baths
- 3,342 sq. ft.
- Single family
- Active
Listed by:jose ramon leiva
Office:samson properties
MLS#:VAST2042646
Source:BRIGHTMLS
Price summary
- Price:$567,000
- Price per sq. ft.:$169.66
- Monthly HOA dues:$120
About this home
Welcome to Everglades Lane in Widewater Village!
This spacious and beautiful three-level home offers five bedrooms, two and a half bathrooms, and a one-car garage with three total parking spaces. It features over 3,000 square feet of living space.
The main level includes a primary bedroom with an ensuite bathroom, a laundry room, kitchen, dining, and living room. Imagine waking up each morning with direct access to the deck from the primary bedroom, creating a private retreat as you wake to a breathtaking view of tall foliage.
The backyard offers an ideal entertainment area for outdoor activities and barbecuing, complete with a privacy fence and a beautiful stamped concrete patio.
The mud room provides a convenient utility space, allowing you to leave wet coats and shoes with entry points to the garage and backyard from the kitchen.
The upper level includes a mini foyer that could be transformed into an office, game, or reading room.
The partially finished basement features one bedroom with access to the backyard, an additional family room, and a multipurpose room.
As you tour the house, you will notice ample storage space, including shelving in the garage, dormer attic storage, and a utility area with a workshop and deep under-the-stairs storage on the lower level. Low monthly HOA dues further enhance the home’s appeal, covering trash removal and front lawn maintenance.
You will have access to other amenities, such as an enclosed dog park, a community pool, and a playground — all within walking distance.
The home’s excellent location is ideal for commuting and shopping, as it is close to Route 610, the VRE, Quantico and Ft. Belvoir, providing immediate access to Interstate 95 for commuters.
Recent updates include a new roof, HVAC system, washer/dryer, and microwave. The interior of the house has been freshly painted.
Contact an agent
Home facts
- Year built:2005
- Listing ID #:VAST2042646
- Added:5 day(s) ago
- Updated:September 16, 2025 at 03:05 PM
Rooms and interior
- Bedrooms:5
- Total bathrooms:3
- Full bathrooms:2
- Half bathrooms:1
- Living area:3,342 sq. ft.
Heating and cooling
- Cooling:Ceiling Fan(s), Central A/C
- Heating:Electric, Heat Pump(s)
Structure and exterior
- Year built:2005
- Building area:3,342 sq. ft.
- Lot area:0.14 Acres
Schools
- High school:BROOKE POINT
- Middle school:SHIRLEY C. HEIM
- Elementary school:WIDEWATER
Utilities
- Water:Public
- Sewer:Public Sewer
Finances and disclosures
- Price:$567,000
- Price per sq. ft.:$169.66
- Tax amount:$4,572 (2025)
New listings near 57 Everglades Ln
- Coming Soon
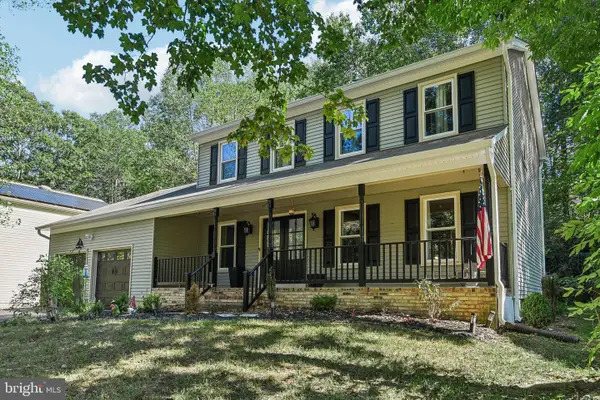 $550,000Coming Soon4 beds 3 baths
$550,000Coming Soon4 beds 3 baths1123 Columbus Dr, STAFFORD, VA 22554
MLS# VAST2042630Listed by: SAMSON PROPERTIES - Coming Soon
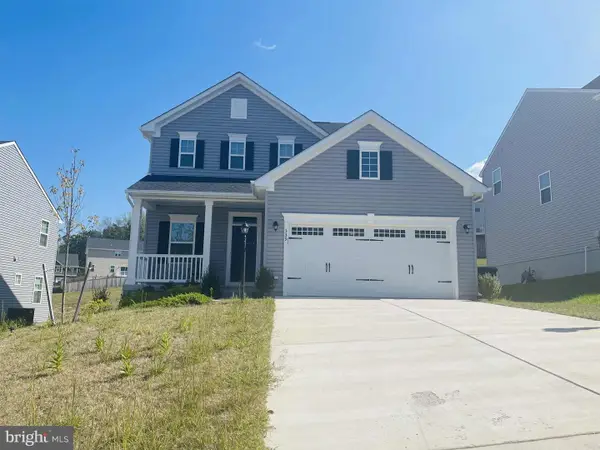 $665,000Coming Soon4 beds 4 baths
$665,000Coming Soon4 beds 4 baths339 Mckittrick Dr, STAFFORD, VA 22554
MLS# VAST2042712Listed by: BNI REALTY - Coming Soon
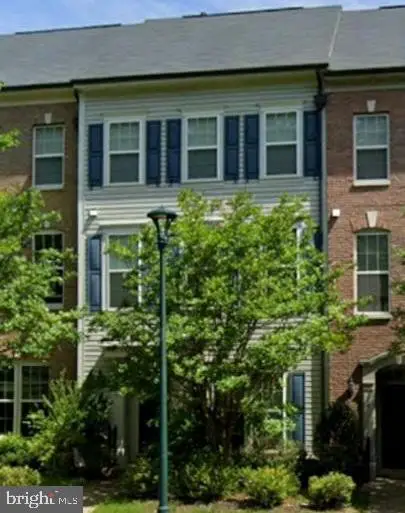 $550,000Coming Soon3 beds 3 baths
$550,000Coming Soon3 beds 3 baths216 Shields Rd, STAFFORD, VA 22554
MLS# VAST2042738Listed by: BERKSHIRE HATHAWAY HOMESERVICES PENFED REALTY - Coming Soon
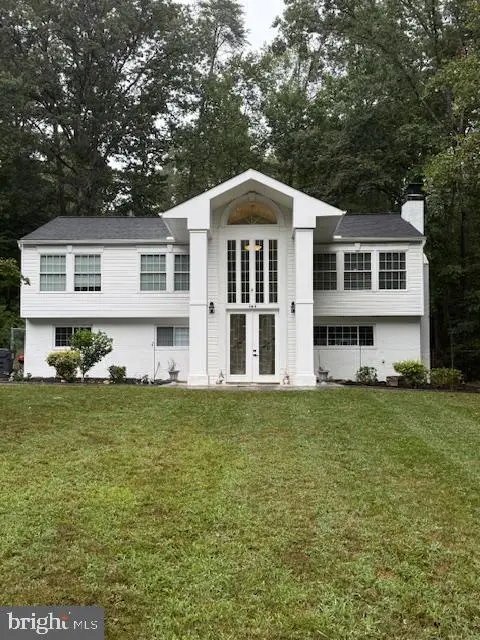 $575,000Coming Soon5 beds 4 baths
$575,000Coming Soon5 beds 4 baths103 Portugal Cv Cv, STAFFORD, VA 22554
MLS# VAST2042558Listed by: WEICHERT, REALTORS - New
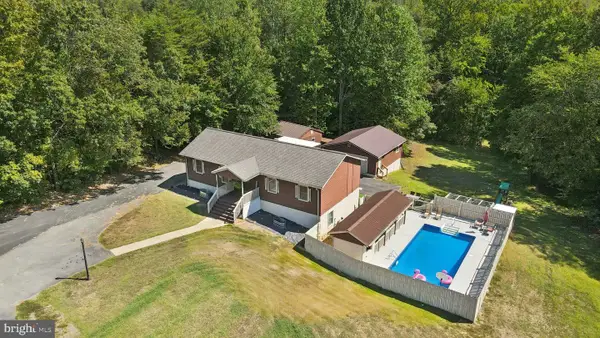 $575,000Active5 beds 3 baths2,600 sq. ft.
$575,000Active5 beds 3 baths2,600 sq. ft.101 Ramoth Church Rd, STAFFORD, VA 22554
MLS# VAST2042736Listed by: LPT REALTY, LLC - Coming Soon
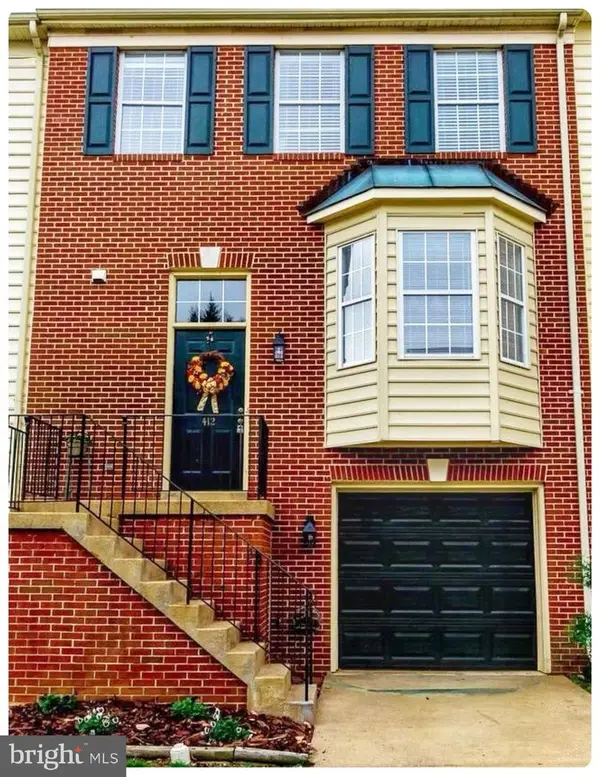 $420,000Coming Soon3 beds 3 baths
$420,000Coming Soon3 beds 3 baths412 W Park Dr, STAFFORD, VA 22554
MLS# VAST2042450Listed by: PEARSON SMITH REALTY, LLC - Coming Soon
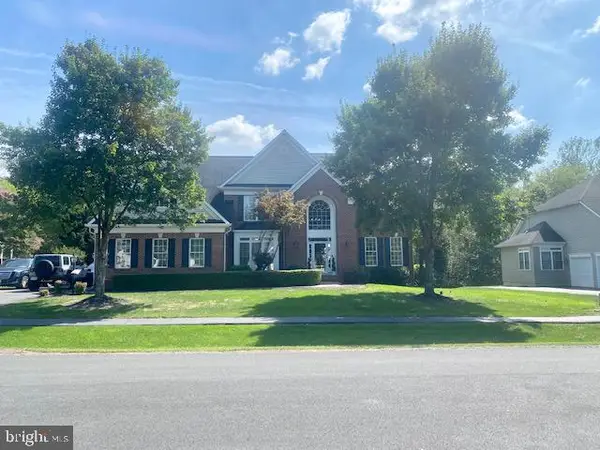 $950,000Coming Soon6 beds 5 baths
$950,000Coming Soon6 beds 5 baths9 Brannigan Dr, STAFFORD, VA 22554
MLS# VAST2042710Listed by: SAMSON PROPERTIES - Coming Soon
 $719,900Coming Soon5 beds 4 baths
$719,900Coming Soon5 beds 4 baths1032 Coastal Ave, STAFFORD, VA 22554
MLS# VAST2041918Listed by: KELLER WILLIAMS CAPITAL PROPERTIES - Coming Soon
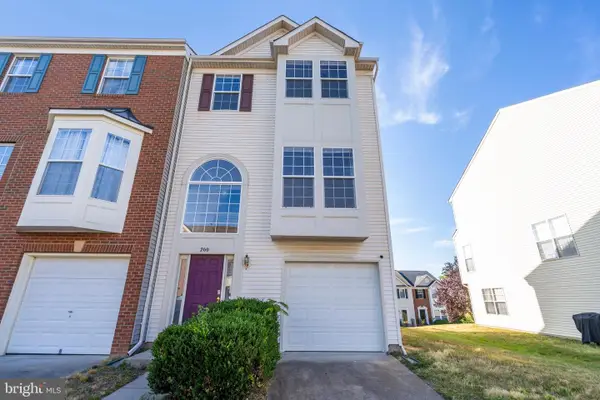 $479,900Coming Soon4 beds 4 baths
$479,900Coming Soon4 beds 4 baths200 Chesterbrook Ct, STAFFORD, VA 22554
MLS# VAST2042698Listed by: FAIRFAX REALTY - New
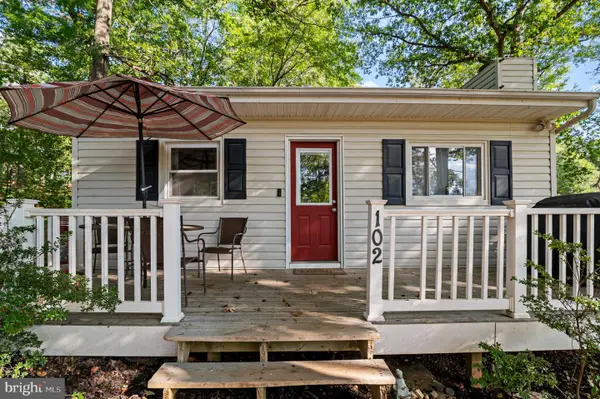 $239,900Active1 beds 1 baths572 sq. ft.
$239,900Active1 beds 1 baths572 sq. ft.102 Hilda Dr, STAFFORD, VA 22556
MLS# VAST2042560Listed by: COLDWELL BANKER ELITE
