6 Oleander Dr, STAFFORD, VA 22554
Local realty services provided by:ERA Reed Realty, Inc.
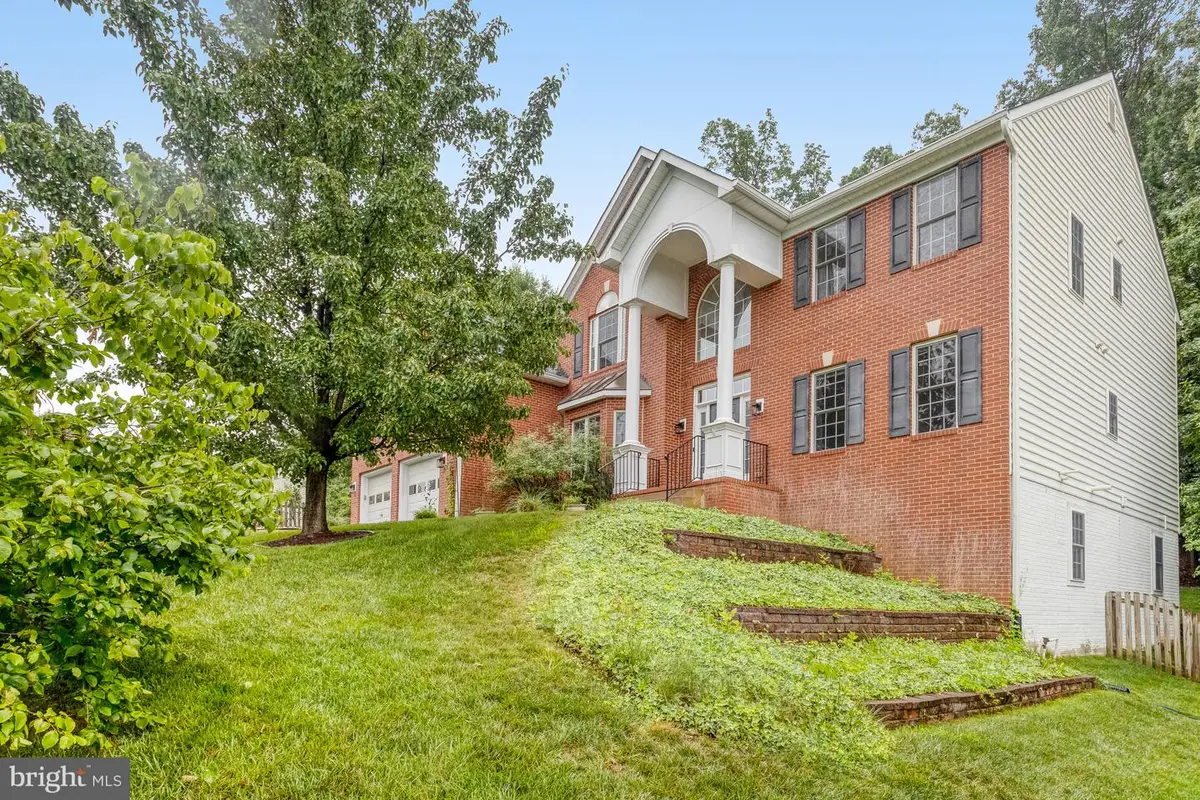
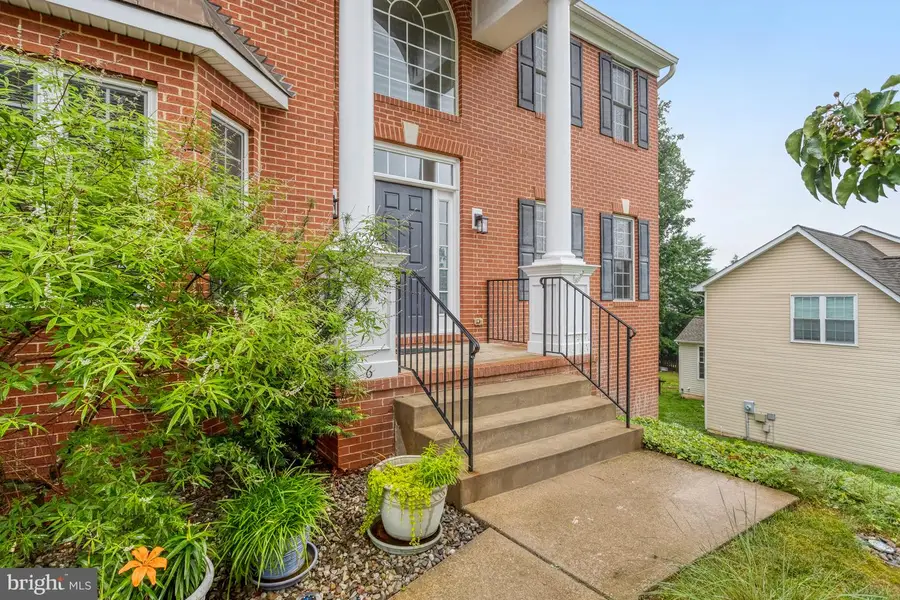
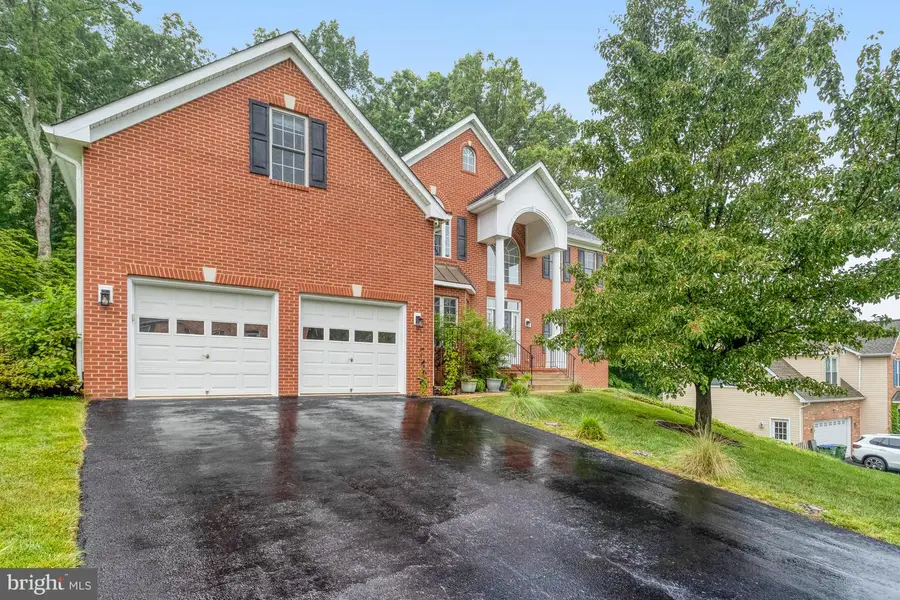
6 Oleander Dr,STAFFORD, VA 22554
$729,900
- 5 Beds
- 5 Baths
- 3,590 sq. ft.
- Single family
- Pending
Listed by:ingrid e myers
Office:long & foster real estate, inc.
MLS#:VAST2039420
Source:BRIGHTMLS
Price summary
- Price:$729,900
- Price per sq. ft.:$203.31
- Monthly HOA dues:$99
About this home
THIS HOME BOASTS OVER 5000SF OF LIVING SPACE, AN OVERSIZED 726SF GARAGE, A FENCED, LAND AND HARDSCAPED YARD AND A BRANDNEW DECK/PATIO. Enter to a 2story grand Foyer featuring a double staircase. Formal Living and Dining Room, a Bedroom with full Bath on the Main Level. A 2story Great Room/Family Room with Fireplace, large windows make this a light filled room. Kitchen with granite counters, gas countertop cooking and a double wall oven, large walk in Pantry, the 42" custom cabinets with plenty of dividers make this truly a dream kitchen. Breakfast area with french doors to the gorgeous outdoors, the new custom decking with room for lots of outdoor furniture. The upper level has 4 generous Bedrooms an owners suite with an oversized walk in closet, luxury Bath with double vanity, soaking tub, separate shower and an enclosed WC. The lower level has a finished Bedroom/ Den/Office with an exterior door. The over 1200SF of unfinished space has a rough in for a full Bath, windows and doors to the backyard. The Home has just been painted and all the Hardwood has been refinished; there is overhead lighting in all the rooms with ceiling fans in all the Bedrooms, Great Room, Breakfast area. This Home has a 7zone Sprinkler System and an Alarm System. This Home has been meticulously maintained and is move in ready.
Contact an agent
Home facts
- Year built:2006
- Listing Id #:VAST2039420
- Added:79 day(s) ago
- Updated:August 19, 2025 at 07:27 AM
Rooms and interior
- Bedrooms:5
- Total bathrooms:5
- Full bathrooms:4
- Half bathrooms:1
- Living area:3,590 sq. ft.
Heating and cooling
- Cooling:Ceiling Fan(s), Central A/C
- Heating:90% Forced Air, Natural Gas
Structure and exterior
- Year built:2006
- Building area:3,590 sq. ft.
- Lot area:0.46 Acres
Utilities
- Water:Public
- Sewer:Public Sewer
Finances and disclosures
- Price:$729,900
- Price per sq. ft.:$203.31
- Tax amount:$5,882 (2024)
New listings near 6 Oleander Dr
- New
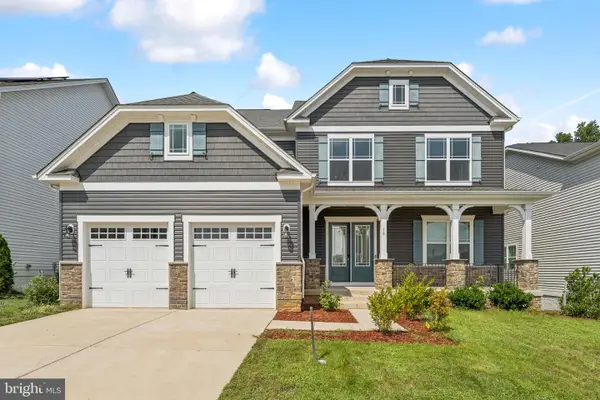 $894,000Active4 beds 4 baths4,258 sq. ft.
$894,000Active4 beds 4 baths4,258 sq. ft.58 Boxelder Dr, STAFFORD, VA 22554
MLS# VAST2041996Listed by: SAMSON PROPERTIES - Coming Soon
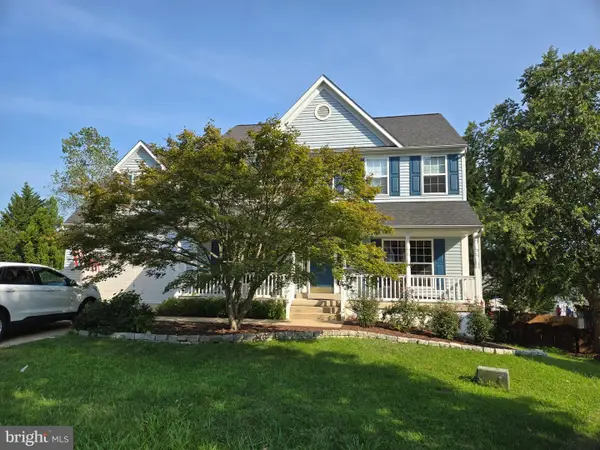 $660,000Coming Soon5 beds 4 baths
$660,000Coming Soon5 beds 4 baths16 Basket Ct, STAFFORD, VA 22554
MLS# VAST2041956Listed by: CENTURY 21 NEW MILLENNIUM - Coming SoonOpen Sat, 12 to 2pm
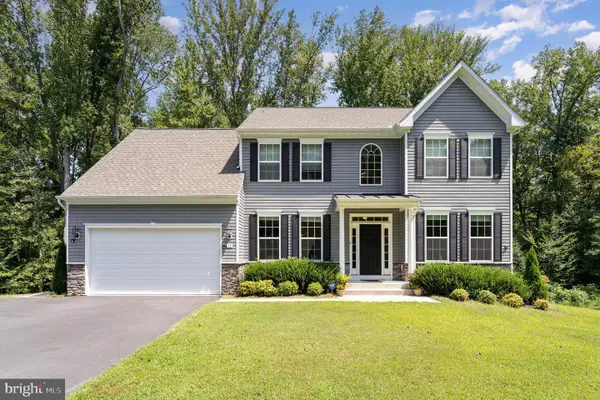 $750,000Coming Soon6 beds 4 baths
$750,000Coming Soon6 beds 4 baths17 Accokeek View Ln, STAFFORD, VA 22554
MLS# VAST2041714Listed by: AT YOUR SERVICE REALTY - Coming Soon
 $450,000Coming Soon3 beds 4 baths
$450,000Coming Soon3 beds 4 baths707 Galway Ln, STAFFORD, VA 22554
MLS# VAST2041942Listed by: EXP REALTY, LLC - New
 $799,900Active5 beds 4 baths5,184 sq. ft.
$799,900Active5 beds 4 baths5,184 sq. ft.104 Dent Rd, STAFFORD, VA 22554
MLS# VAST2041948Listed by: CENTURY 21 REDWOOD REALTY - Open Sat, 12 to 2pmNew
 $385,000Active3 beds 4 baths2,156 sq. ft.
$385,000Active3 beds 4 baths2,156 sq. ft.114 Austin Ct, STAFFORD, VA 22554
MLS# VAST2041936Listed by: CITY REALTY - Coming Soon
 $445,000Coming Soon4 beds 4 baths
$445,000Coming Soon4 beds 4 baths405 Hatchers Run Ct, STAFFORD, VA 22554
MLS# VAST2041862Listed by: REAL BROKER, LLC - New
 $114,000Active1 Acres
$114,000Active1 Acres230 Tacketts Mill Rd, STAFFORD, VA 22556
MLS# VAST2041926Listed by: EXP REALTY, LLC - Coming SoonOpen Sun, 1 to 4pm
 $930,000Coming Soon5 beds 4 baths
$930,000Coming Soon5 beds 4 baths227 Brafferton Blvd, STAFFORD, VA 22554
MLS# VAST2041814Listed by: CENTURY 21 REDWOOD REALTY - New
 $595,000Active4 beds 3 baths2,288 sq. ft.
$595,000Active4 beds 3 baths2,288 sq. ft.4 Macgregor Ridge Rd, STAFFORD, VA 22554
MLS# VAST2041788Listed by: HUWAR & ASSOCIATES, INC

