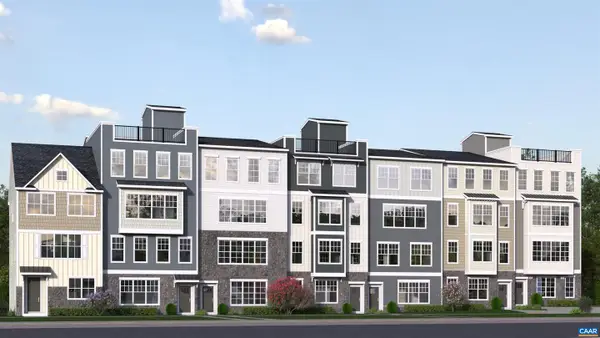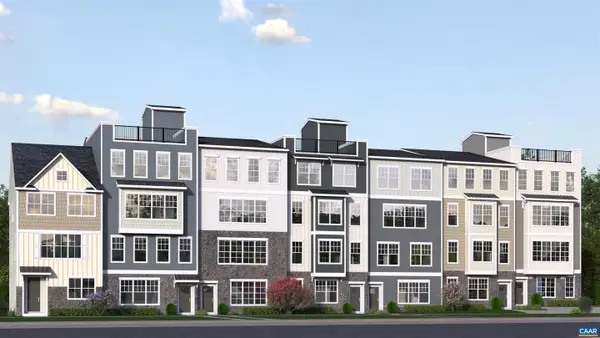6 Sarrington Ct, Stafford, VA 22554
Local realty services provided by:O'BRIEN REALTY ERA POWERED
Listed by: jennifer m cook
Office: berkshire hathaway homeservices penfed realty
MLS#:VAST2044352
Source:BRIGHTMLS
Price summary
- Price:$570,000
- Price per sq. ft.:$217.06
- Monthly HOA dues:$51
About this home
Welcome to 6 Sarrington Court in the Park Ridge community of Stafford. This beautifully maintained colonial has been thoughtfully updated from top to bottom, offering three finished levels, 4 bedrooms, and 3.5 baths in a location close to I-95, Quantico, shopping, schools, and community amenities.
The main level features a bright living room with updated recessed lighting, a formal dining room with a bay window, and an upgraded kitchen with newer cabinets, black quartz countertops, a 26" sink, and Samsung stainless appliances. The space flows into a comfortable family room anchored by a wood-burning fireplace. From here, sliders open to a 12' x 30' stamped-concrete patio and a fully fenced backyard with planter borders and an automatic shade awning.
Upstairs, the primary suite includes a shiplap accent wall, three closets, and a renovated en-suite bath with a free-standing tub and large glass shower. Three additional bedrooms, updated outlets and switches, upgraded lighting, and a remodeled hall bath complete the upper level.
The fully finished basement offers a large recreation room, a full bath, and a remodeled laundry/utility area—ideal for guests, hobbies, and additional living space.
This home has seen extensive improvements, including:
• GAF Timberline 50-year architectural roof (2017–2018)
• New siding (Mastic Quest)
• New Vytex Window Nation windows & slider throughout with Low-E glass, argon, double glazing, and upgraded efficiency ratings
• New insulated Wayne Dalton garage door
• All three bathrooms remodeled (2019)
• Recessed lighting added in kitchen, dining, and living room
• New waterproof LifeProof Sterling Oak flooring on main, upper level, and stairs (2020)
• New smoke & carbon monoxide detectors on all levels
• New kitchen cabinets, countertops, sink, and stainless appliances
• Garage drywall, insulation, and paint (2021)
• Upstairs outlets, switches, fixtures, and hallway lighting replaced
• Basement remodel and new 75-gallon hot water heater
• Interior paint updates in 2022, including Agreeable Gray walls and white ceilings in several main-level rooms
With major systems, flooring, baths, kitchen, and exterior already updated, this home offers the rare combination of charm, style, and peace of mind. Truly move-in ready in one of Stafford’s most convenient and established neighborhoods.
Contact an agent
Home facts
- Year built:1996
- Listing ID #:VAST2044352
- Added:1 day(s) ago
- Updated:November 28, 2025 at 05:29 AM
Rooms and interior
- Bedrooms:4
- Total bathrooms:4
- Full bathrooms:3
- Half bathrooms:1
- Living area:2,626 sq. ft.
Heating and cooling
- Cooling:Central A/C
- Heating:Electric, Forced Air, Natural Gas
Structure and exterior
- Roof:Shingle
- Year built:1996
- Building area:2,626 sq. ft.
- Lot area:0.18 Acres
Schools
- High school:NORTH STAFFORD
Utilities
- Water:Public
- Sewer:Public Sewer
Finances and disclosures
- Price:$570,000
- Price per sq. ft.:$217.06
- Tax amount:$4,494 (2025)
New listings near 6 Sarrington Ct
- Coming Soon
 $959,900Coming Soon5 beds 5 baths
$959,900Coming Soon5 beds 5 baths56 Liberty Knolls Dr, STAFFORD, VA 22554
MLS# VAST2044420Listed by: MAVERICK REALTY, LLC - Coming Soon
 $525,000Coming Soon4 beds 4 baths
$525,000Coming Soon4 beds 4 baths19 Ramsey Dr, STAFFORD, VA 22556
MLS# VAST2044440Listed by: EXP REALTY, LLC - New
 $349,900Active3 beds 3 baths1,653 sq. ft.
$349,900Active3 beds 3 baths1,653 sq. ft.3B Ryan Way, CHARLOTTESVILLE, VA 22911
MLS# 671431Listed by: NEST REALTY GROUP - New
 $409,900Active3 beds 3 baths2,472 sq. ft.
$409,900Active3 beds 3 baths2,472 sq. ft.3A Ryan Way, CHARLOTTESVILLE, VA 22911
MLS# 671433Listed by: NEST REALTY GROUP - New
 $2,790,000Active4 beds 5 baths6,494 sq. ft.
$2,790,000Active4 beds 5 baths6,494 sq. ft.2342 Courthouse Rd, STAFFORD, VA 22554
MLS# VAST2044434Listed by: HOMES BY OWNER, INC. - New
 $349,900Active3 beds 3 baths1,653 sq. ft.
$349,900Active3 beds 3 baths1,653 sq. ft.3b Ryan Way, CHARLOTTESVILLE, VA 22911
MLS# 671431Listed by: NEST REALTY GROUP - New
 $409,900Active3 beds 3 baths2,472 sq. ft.
$409,900Active3 beds 3 baths2,472 sq. ft.3a Ryan Way, CHARLOTTESVILLE, VA 22911
MLS# 671433Listed by: NEST REALTY GROUP - Coming Soon
 $579,000Coming Soon5 beds 4 baths
$579,000Coming Soon5 beds 4 baths12 Doug Ct, STAFFORD, VA 22554
MLS# VAST2044402Listed by: SAMSON PROPERTIES - New
 $985,663Active4 beds 4 baths4,900 sq. ft.
$985,663Active4 beds 4 baths4,900 sq. ft.569 Tacketts Mill Rd, STAFFORD, VA 22556
MLS# VAST2044400Listed by: AGS BROWNING REALTY
