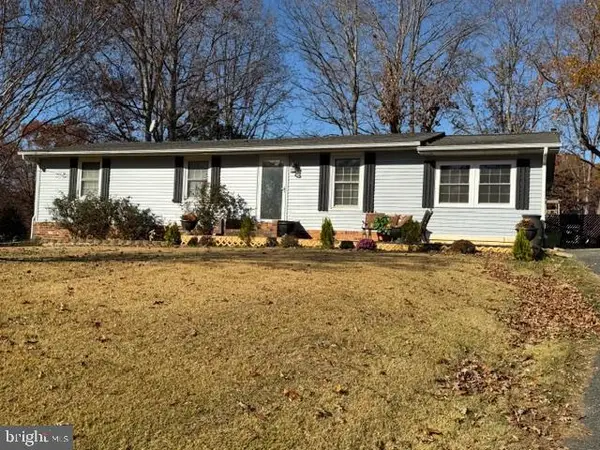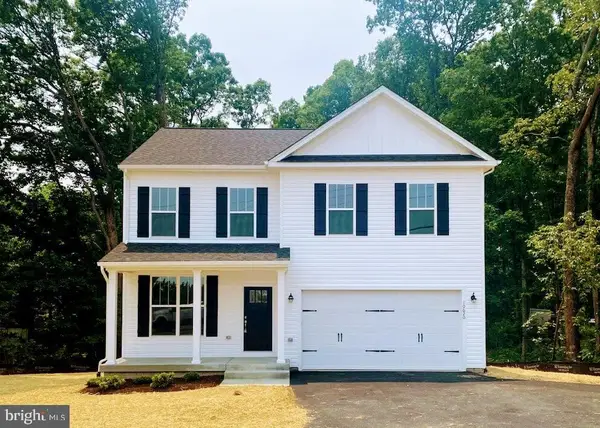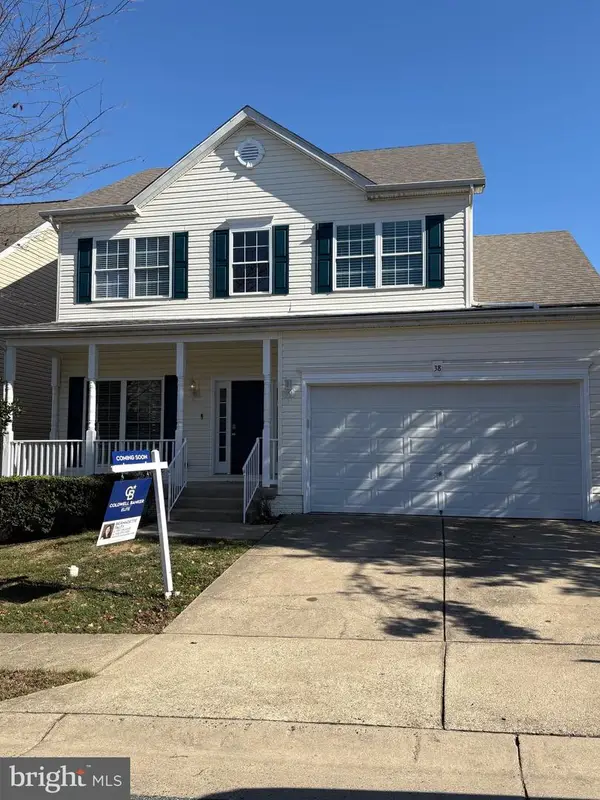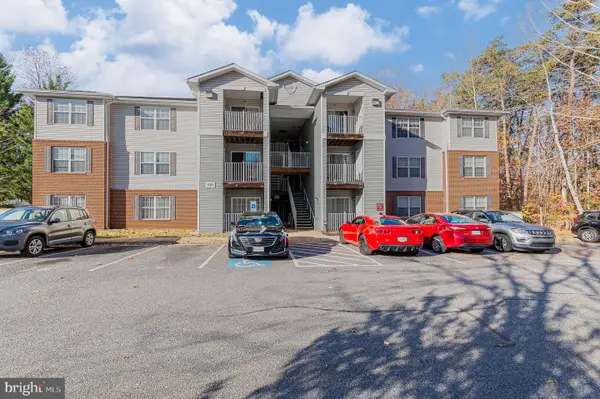610 Sedgwick Ct, Stafford, VA 22554
Local realty services provided by:ERA OakCrest Realty, Inc.
Listed by: amit lall
Office: berkshire hathaway homeservices penfed realty
MLS#:VAST2043192
Source:BRIGHTMLS
Price summary
- Price:$350,000
- Price per sq. ft.:$296.11
- Monthly HOA dues:$85
About this home
Welcome to this beautiful and well-maintained end-unit townhouse in sought-after North Stafford! Perfectly situated for convenience, this home is just minutes from major highway I-95, commuter lots, Quantico Marine Corps Base, and a variety of shopping, dining, and entertainment options—making your daily routine a breeze.
Spread across three spacious levels, this home offers plenty of room to grow. The main level features a bright and inviting living room with direct access to a large deck—ideal for entertaining, dining al fresco, or simply enjoying your private fenced backyard.
Upstairs, you’ll find comfortable bedrooms and modern baths designed with ease of living in mind.
The lower level offers an unfinished basement, providing ample storage or the opportunity to design and finish the space to fit your lifestyle—whether you envision a home office, recreation room**, or guest suite.
With its prime location near I-95 and Quantico Base, thoughtful layout, and room to personalize, this North Stafford home is a must-see. Schedule your tour today and experience convenience, comfort, and community all in one place—you’re sure to fall in love!
Contact an agent
Home facts
- Year built:1993
- Listing ID #:VAST2043192
- Added:46 day(s) ago
- Updated:November 16, 2025 at 08:28 AM
Rooms and interior
- Bedrooms:3
- Total bathrooms:3
- Full bathrooms:2
- Half bathrooms:1
- Living area:1,182 sq. ft.
Heating and cooling
- Cooling:Ceiling Fan(s), Central A/C
- Heating:90% Forced Air, Electric
Structure and exterior
- Year built:1993
- Building area:1,182 sq. ft.
- Lot area:0.08 Acres
Utilities
- Water:Public
- Sewer:Public Sewer
Finances and disclosures
- Price:$350,000
- Price per sq. ft.:$296.11
- Tax amount:$2,650 (2025)
New listings near 610 Sedgwick Ct
- Coming SoonOpen Fri, 4:30 to 6:30pm
 $889,999Coming Soon5 beds 5 baths
$889,999Coming Soon5 beds 5 baths508 Crab Apple Dr, STAFFORD, VA 22554
MLS# VAST2044248Listed by: KELLER WILLIAMS CAPITAL PROPERTIES - Coming Soon
 $399,900Coming Soon3 beds 2 baths
$399,900Coming Soon3 beds 2 baths5 Turner Dr, STAFFORD, VA 22556
MLS# VAST2044246Listed by: LONG & FOSTER REAL ESTATE, INC. - New
 $449,900Active4 beds 3 baths1,552 sq. ft.
$449,900Active4 beds 3 baths1,552 sq. ft.101 Pelican Cv, STAFFORD, VA 22554
MLS# VAST2042400Listed by: EXP REALTY, LLC - Coming Soon
 $749,000Coming Soon6 beds 5 baths
$749,000Coming Soon6 beds 5 baths15 Jason Ct, STAFFORD, VA 22554
MLS# VAST2044134Listed by: BERKSHIRE HATHAWAY HOMESERVICES PENFED REALTY  $429,000Pending4 beds 2 baths900 sq. ft.
$429,000Pending4 beds 2 baths900 sq. ft.8 Stones Throw Way, STAFFORD, VA 22554
MLS# VAST2044184Listed by: BERKSHIRE HATHAWAY HOMESERVICES PENFED REALTY- New
 $624,900Active4 beds 3 baths2,206 sq. ft.
$624,900Active4 beds 3 baths2,206 sq. ft.8 William&mary Ln, STAFFORD, VA 22554
MLS# VAST2044194Listed by: MACDOC PROPERTY MANGEMENT LLC - Coming Soon
 $579,999Coming Soon4 beds 3 baths
$579,999Coming Soon4 beds 3 baths38 Hot Springs Way, STAFFORD, VA 22554
MLS# VAST2044200Listed by: COLDWELL BANKER ELITE - New
 $760,000Active5 beds 4 baths3,044 sq. ft.
$760,000Active5 beds 4 baths3,044 sq. ft.220 Almond Dr, STAFFORD, VA 22554
MLS# VAST2044202Listed by: HEATHERMAN HOMES, LLC. - New
 $499,000Active4 beds 4 baths2,759 sq. ft.
$499,000Active4 beds 4 baths2,759 sq. ft.42 Catherine Ln, STAFFORD, VA 22554
MLS# VAST2044204Listed by: REAL BROKER, LLC - New
 $269,900Active2 beds 2 baths1,304 sq. ft.
$269,900Active2 beds 2 baths1,304 sq. ft.501 Garrison Woods Dr #303, STAFFORD, VA 22556
MLS# VAST2044234Listed by: CENTURY 21 NEW MILLENNIUM
